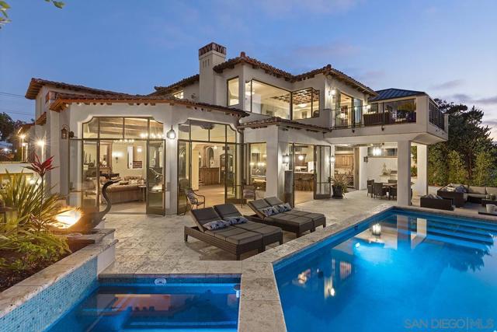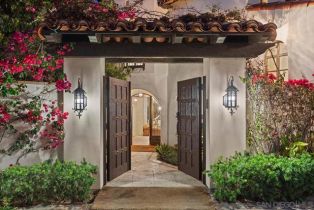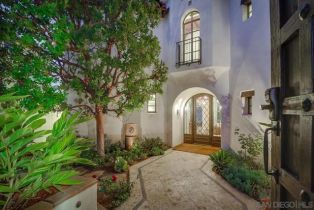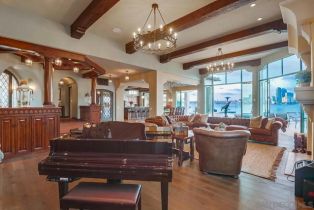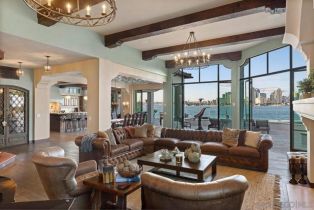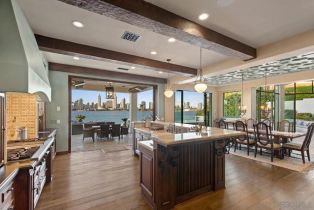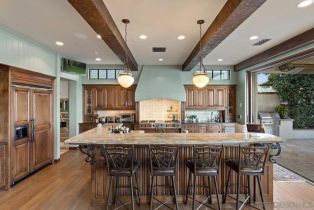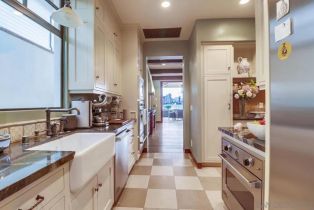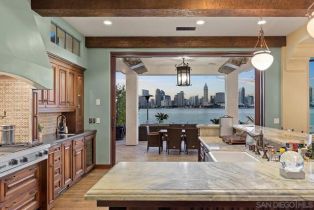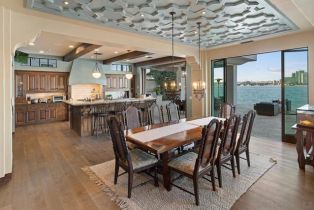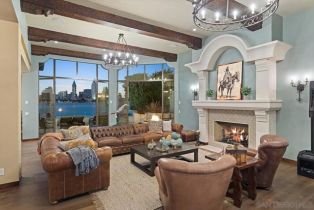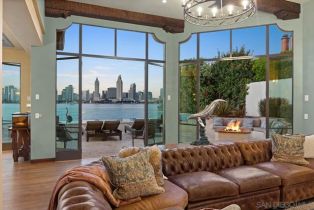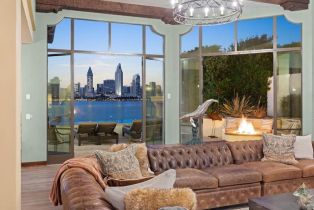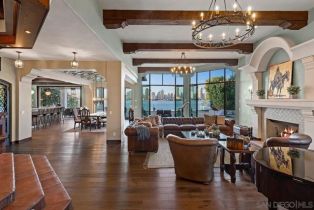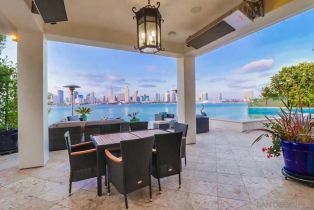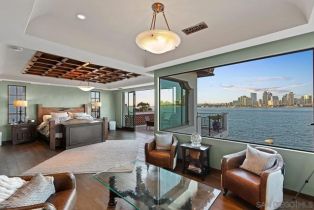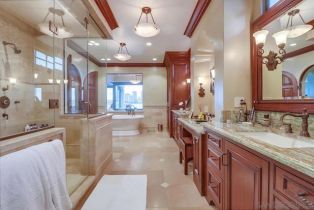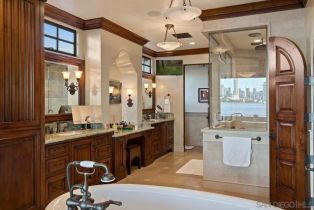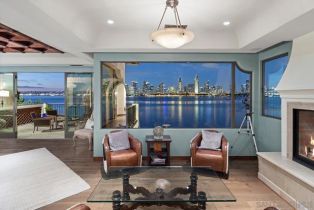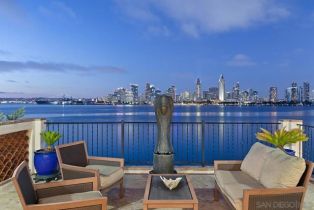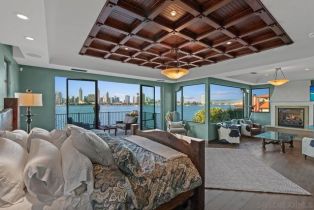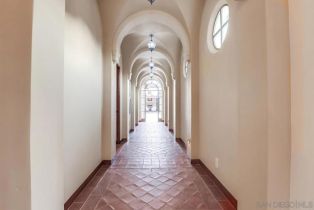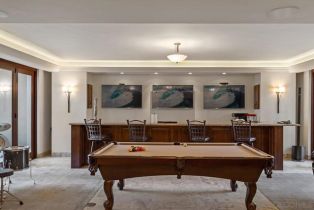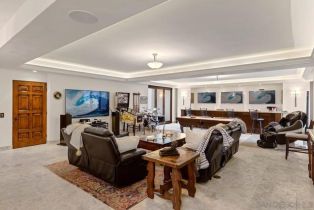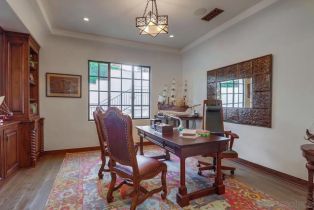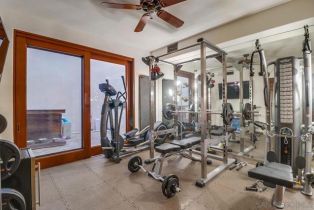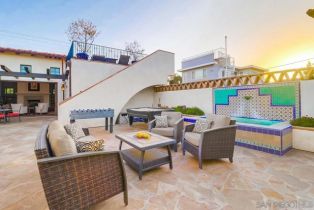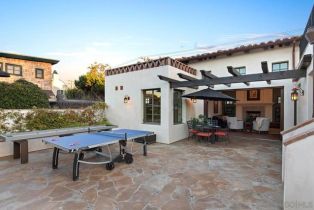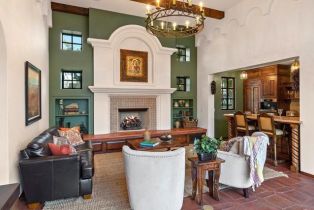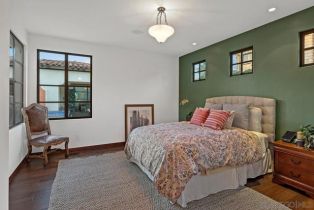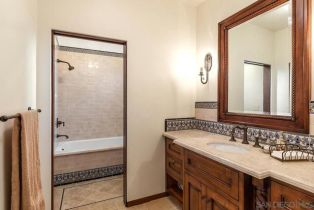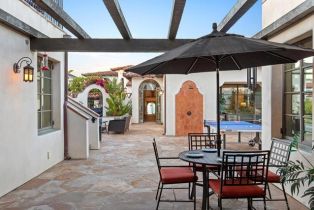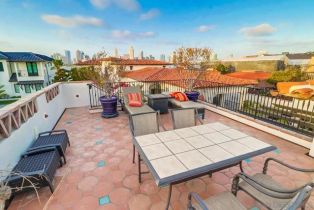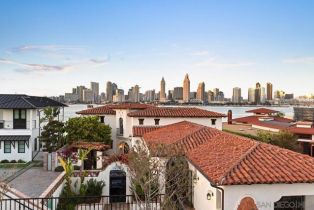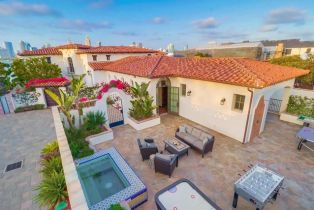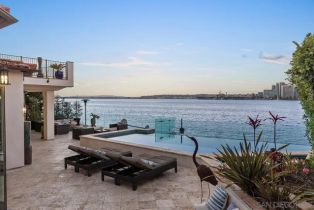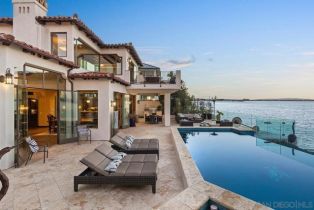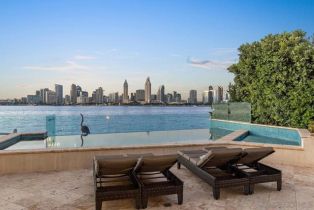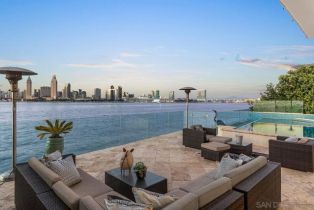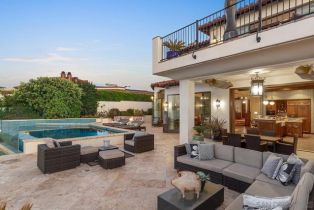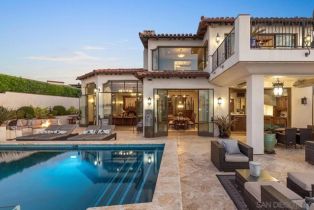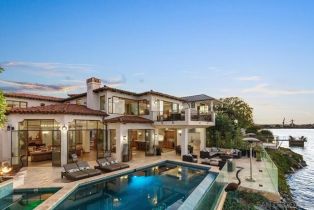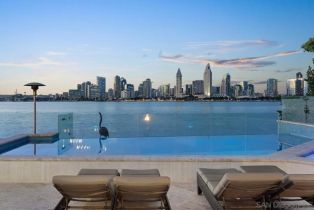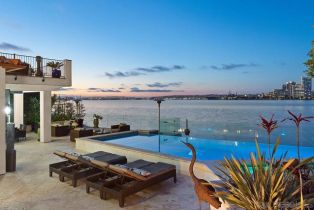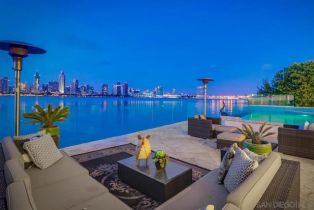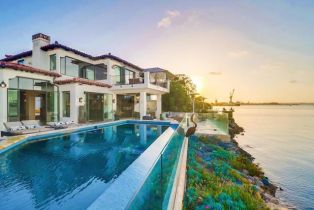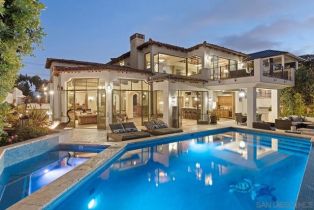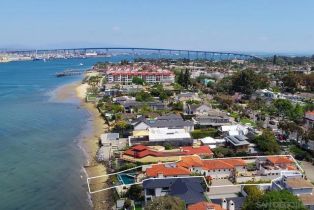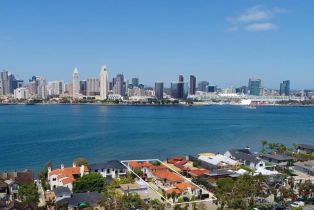| Property type: | Single Family Residence |
| MLS #: | 694569962IT |
| Year Built: | 2011 |
| Days On Market: | 1677 |
| Listing Date: | May 12, 2021 |
| County: | San Diego |
Property Details / Mortgage Calculator / Community Information / Architecture / Features & Amenities / Rooms / Property Features
Property Details
The finest waterfront living with San Diego Bay and City Skyline Views. Breathtaking open concept design with fireplace, dining area and extraordinary kitchen with center island and butler's pantry. Floor to ceiling doors open onto the patio with outdoor dining room and infinity edge pool and spa. An elevator to all levels. The master retreat encompasses the entire 3rd level with office/den, luxurious master spa, sitting area, fireplace, wet-bar and private view deck overlooking the bay and exquisite city skyline. The compound is approx.9,100 SF w/5BR main house, 6+ car garage, and 2BR/2BA Casita. Exclusive and stylish coastal living near restaurants, shops with the most extraordinary views in all of San Diego! Built by local builder Lorton Mitchell. Designed by local architect Dorothy Howard. (AIA) This home features the following finest quality in design and finishes: Approx 68 Ft of waterfrontage. Main house with open living design with fireplace, dining area and gourmet kitchen with Viking and Miele appliances, center island, and additional butlers kitchen. Temperature controlled wine room. Inlaid wood ceiling. Impeccable fixtures and finishes throughout. Media room with full bar. Master retreat with den/office, master spa with 2 person steamInterested in this Listing?
Miami Residence will connect you with an agent in a short time.
Mortgage Calculator
PURCHASE & FINANCING INFORMATION |
||
|---|---|---|
|
|
Community Information
| Address: | 701 1st st, Coronado, CA 92118 |
| Area: | R-1:SINGLE - Other |
| County: | San Diego |
| City: | Coronado |
| Zip Code: | 92118 |
Architecture
| Bedrooms: | 7 |
| Bathrooms: | 8 |
| Year Built: | 2011 |
Garage / Parking
| Parking Garage: | Attached, Driveway, Garage Is Attached |
Community / Development
Features / Amenities
| Appliances: | Cooktop - Gas |
| Flooring: | Wood |
| Laundry: | Room |
| Pool: | In Ground |
| Private Spa: | Yes |
| Cooling: | Central, Gas |
| Heating: | Fireplace, Forced Air, Natural Gas, Solar |
Rooms
| Retreat |
Property Features
| Lot Size: | 17,985 sq.ft. |
| View: | Bay |
| Zoning: | R-1:SINGLE |
| Directions: | Cross Street: G Avenue. |
Tax and Financial Info
| Buyer Financing: | Cash |
Detailed Map
Active
$ 19,000,000
7 Beds
8 Full
9,130 Sq.Ft
Lot: 17,985 Sq.Ft
Home
Virtual Tour
