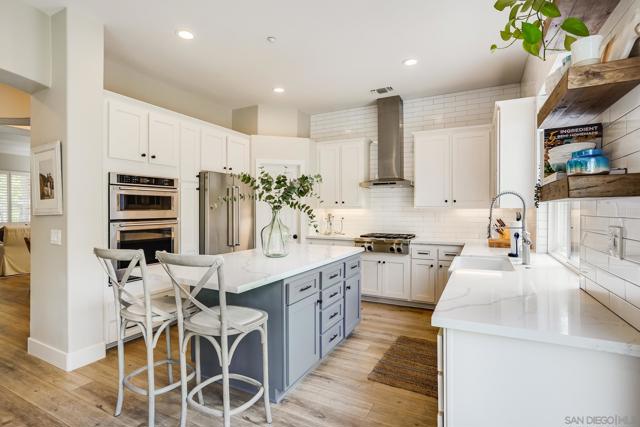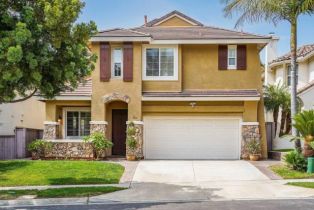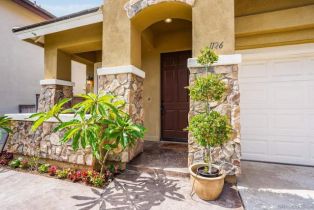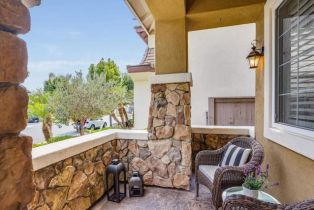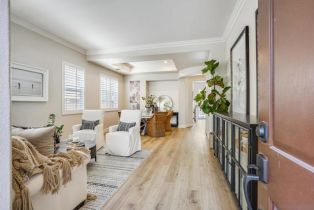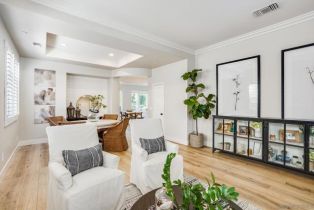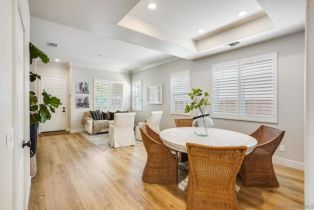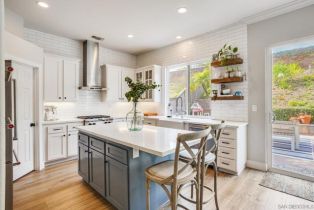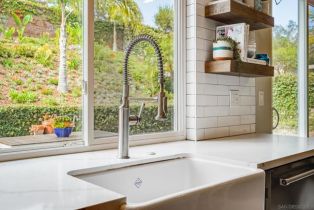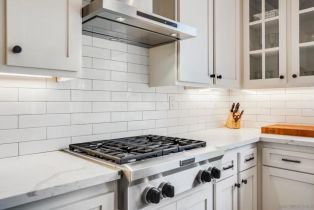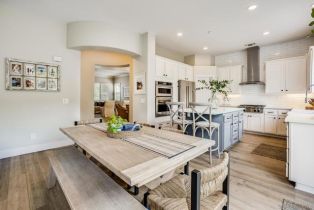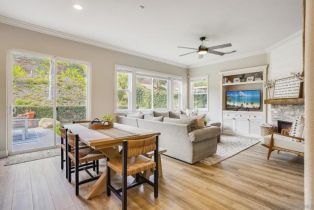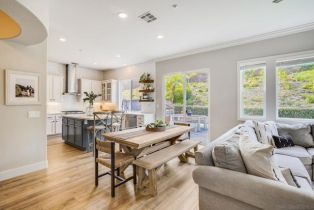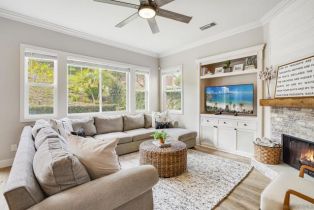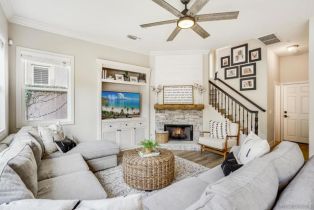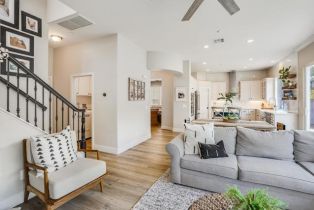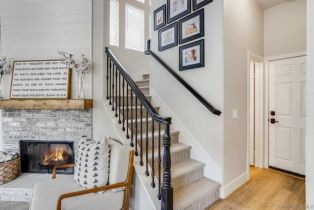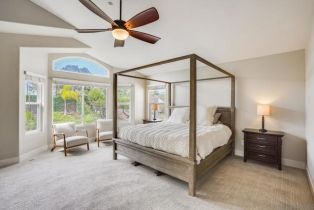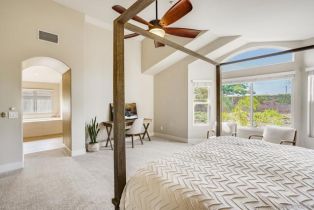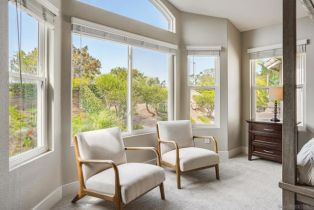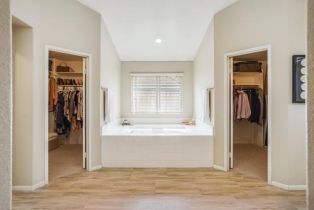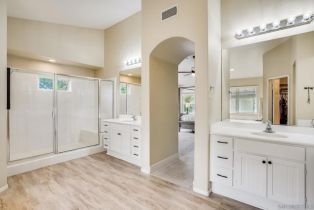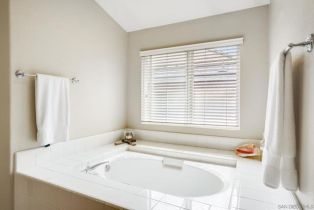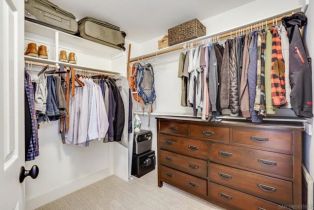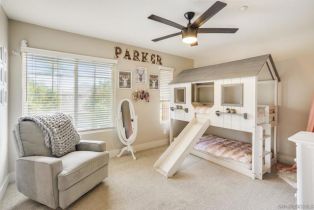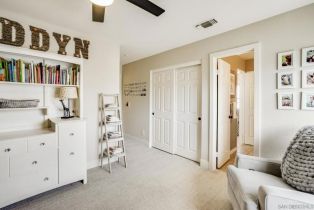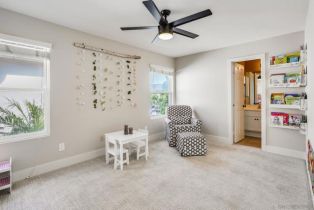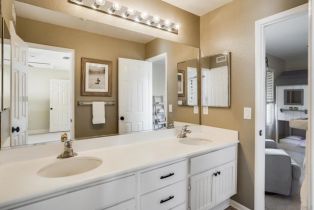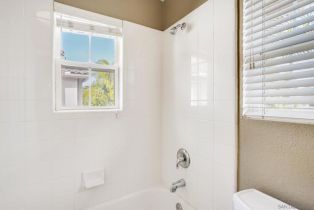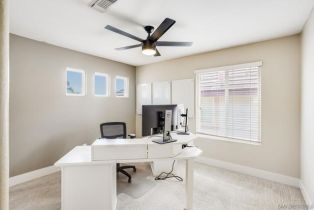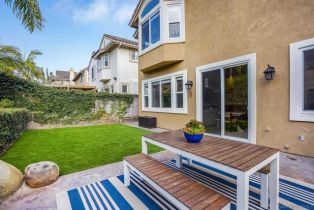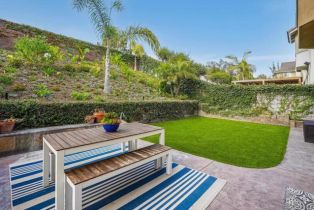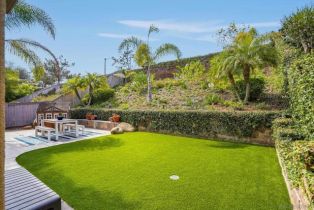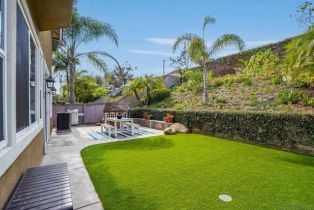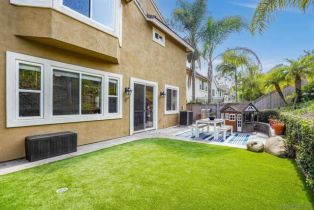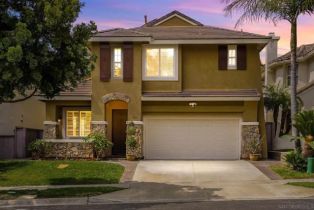| Property type: | Single Family Residence |
| MLS #: | 694765450IT |
| Year Built: | 2001 |
| Days On Market: | 1369 |
| Listing Date: | July 13, 2021 |
| County: | San Diego |
Property Details / Mortgage Calculator / Community Information / Architecture / Features & Amenities / Rooms / Property Features
Property Details
Encinitas Ranch Cul-de-Sac Home Offers Light, Outdoor Living and En-Suite Bedrooms! This bright and airy home is located in the Devonshire neighborhood of Encinitas Ranch, one of North County's hottest communities. Craftsman-style stone siding and plantation shutters evoke a beachy bungalow vibe, welcoming you home to manicured landscaping and a 2-car garage. Inside, upgraded flooring flows from generous living and dining space to an entertainer's greatroom blending the family room with the eat-in kitchen. SOLAR! Relax and gather with guests around a charming fireplace flanked by built-ins, and seamlessly transition through sliding glass doors to dine al fresco on the patio secluded by vine-covered privacy walls and a landscaped hillside. The gourmet kitchen is stylishly updated to showcase quartz countertops, white shaker cabinets, subway tile backsplash, farmhouse sink, walk-in pantry, and high-end stainless appliances including a French door fridge and newer double ovens, built-in range and hood. Laundry and a convenient powder room join the stairs up to private quarters, where each bedroom has upgraded carpets and direct access to a bathroom, including one princess suite and a jack-and-jill bath serving two secondary bedrooms. The luxurious master suiInterested in this Listing?
Miami Residence will connect you with an agent in a short time.
Mortgage Calculator
PURCHASE & FINANCING INFORMATION |
||
|---|---|---|
|
|
Community Information
| Address: | 1126 Alexandra ln, Encinitas, CA 92024 |
| Area: | R-1:SINGLE - Other |
| County: | San Diego |
| City: | Encinitas |
| Zip Code: | 92024 |
Architecture
| Bedrooms: | 4 |
| Bathrooms: | 4 |
| Year Built: | 2001 |
Garage / Parking
| Parking Garage: | Attached, Driveway, Garage Is Attached |
Community / Development
| Assoc Fees Include: | Insurance |
Features / Amenities
| Appliances: | Cooktop - Gas |
| Laundry: | Room |
| Pool: | None |
| Private Pool: | No |
| Private Spa: | Yes |
| Cooling: | Central |
| Heating: | Forced Air, Natural Gas |
Rooms
| Family Room | |
| Great Room | |
| Master Bedroom | |
| Retreat |
Property Features
| Lot Size: | 4,740 sq.ft. |
| Zoning: | R-1:SINGLE |
| Directions: | Cross Street: Quail Gardens. |
Tax and Financial Info
| Buyer Financing: | Cash |
Detailed Map
Schools
Find a great school for your child
Active
$ 1,595,000
4 Beds
3 Full
1 ¾
2,578 Sq.Ft
Lot: 4,740 Sq.Ft
