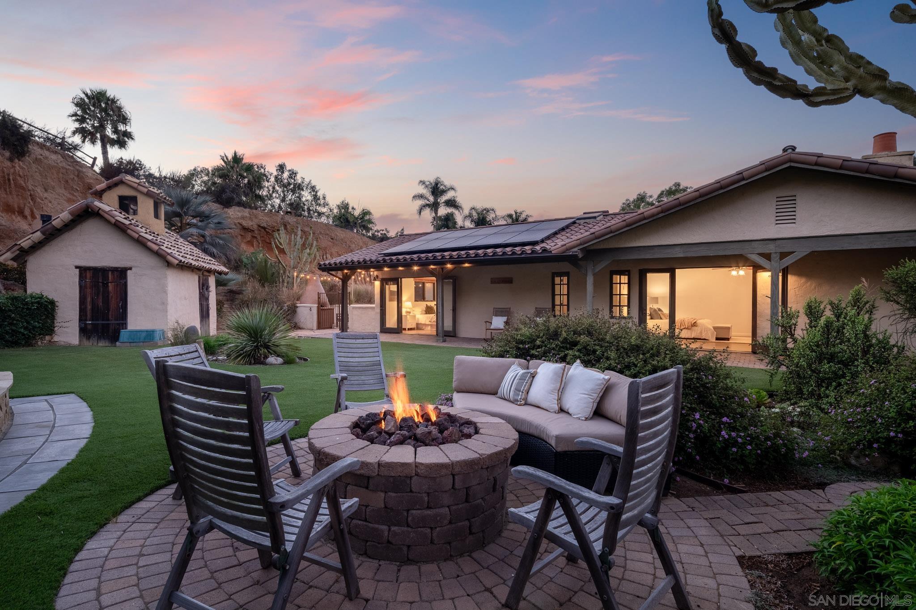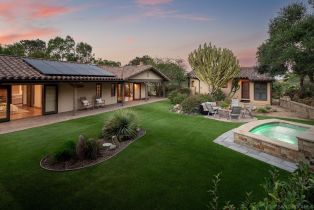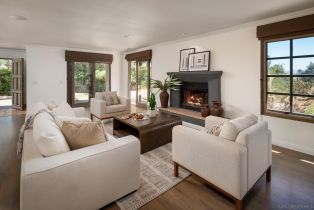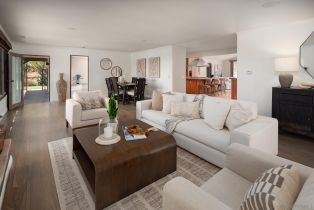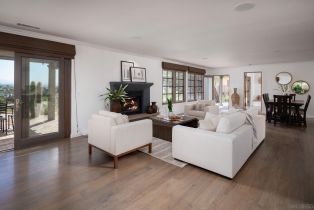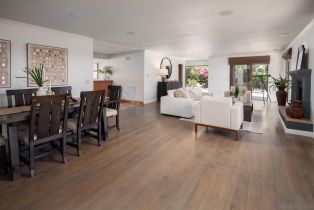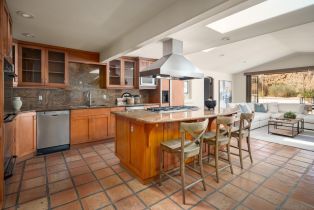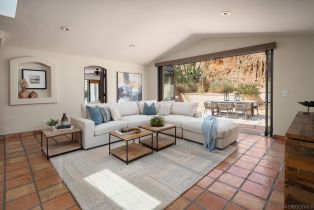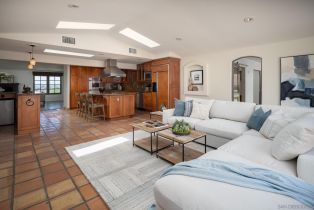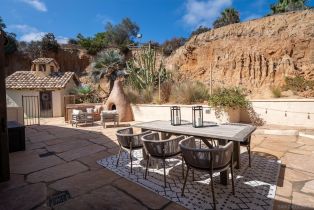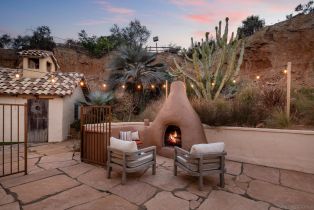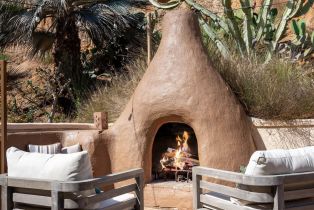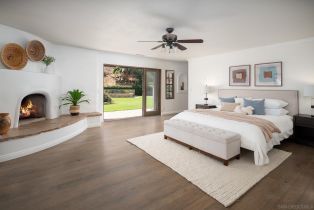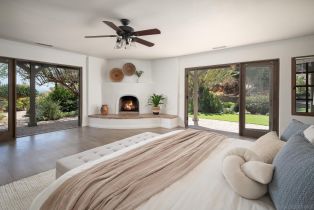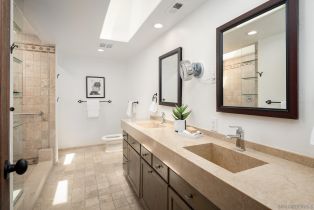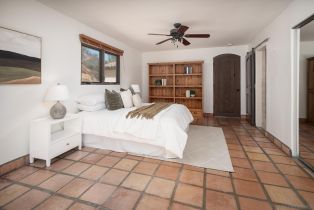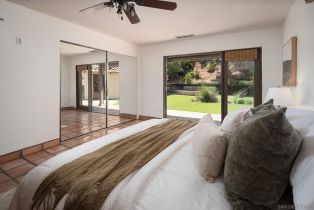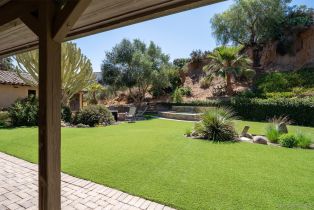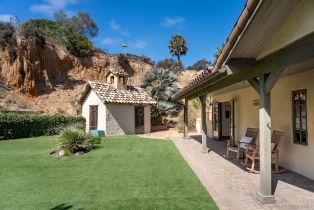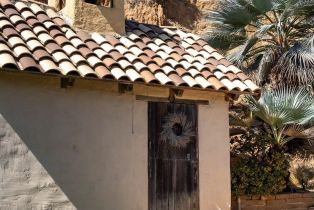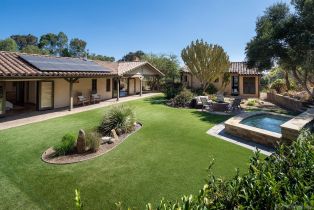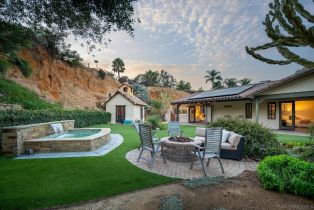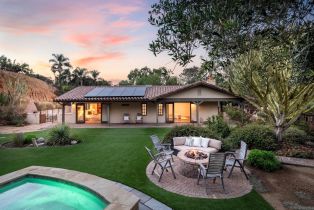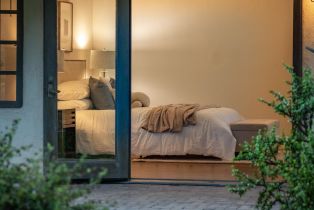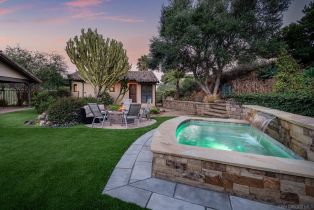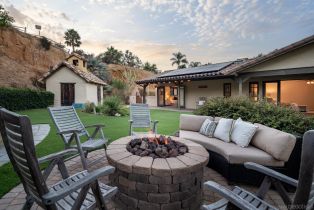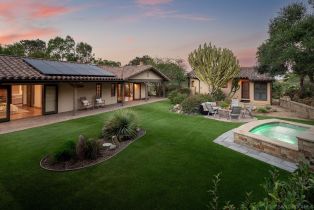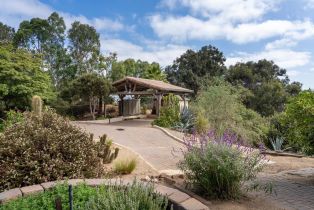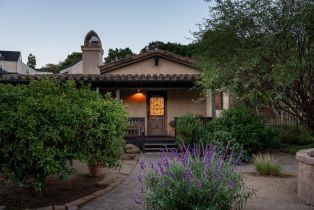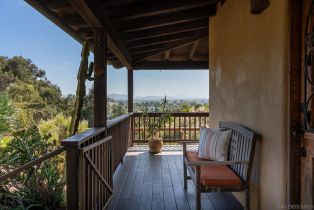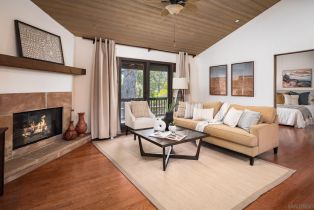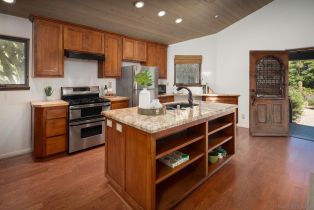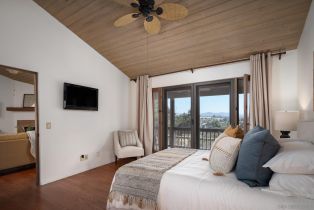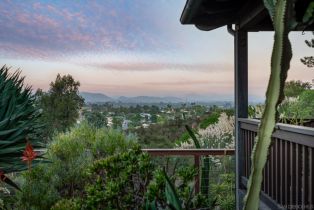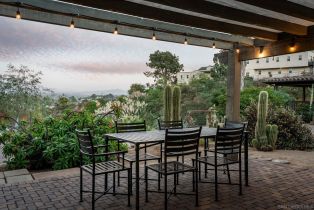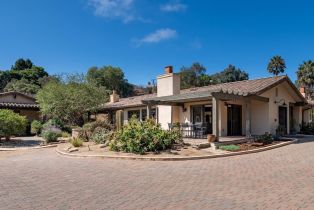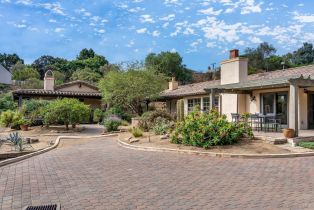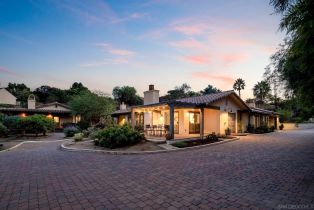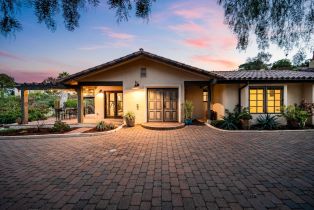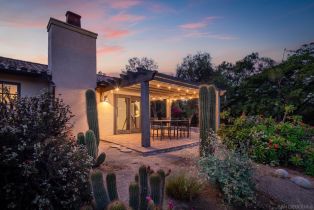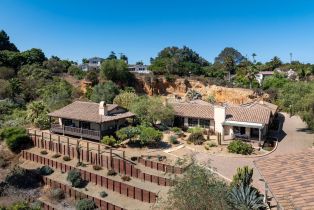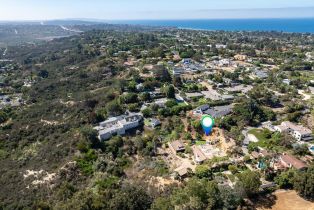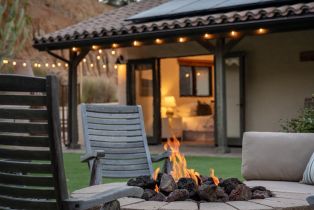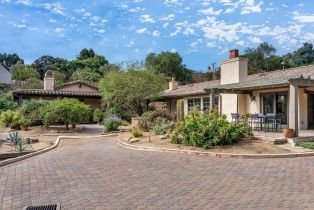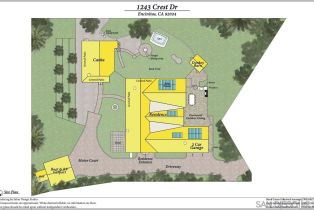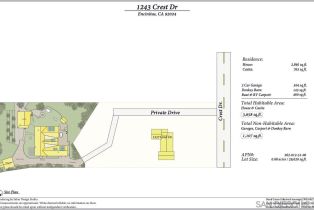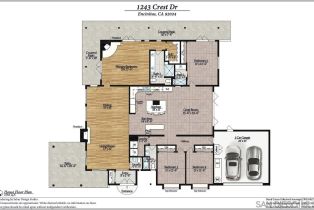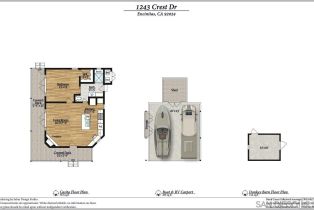1243 Crest Drive Encinitas, CA 92024
| Property type: | Single Family Residence |
| MLS #: | 240021773SD |
| Year Built: | 1987 |
| Days On Market: | 50 |
| County: | San Diego |
Property Details / Mortgage Calculator / Community Information / Architecture / Features & Amenities / Rooms / Property Features
Property Details
Natural meets exceptional on Crest Drive at this private Hacienda-style estate on a 29,600 sqft lot. Tucked in a pastoral canyon, this 4BD, 3.5BA single-level is awash in natural beauty w/ pastel bluffs & native landscape, recalling an earlier time. Kick back on the rambling property with arched doorways, Saltillo floors, wraparound porches and endless outdoor spaces. The kitchen & family room open onto the bluff-side patio & kiva; The primary bedroom features an adobe fireplace and French doors. A detached guest casita has a full kitchen and fireplace. Fun feature: A donkey barn.Interested in this Listing?
Miami Residence will connect you with an agent in a short time.
Mortgage Calculator
PURCHASE & FINANCING INFORMATION |
||
|---|---|---|
|
|
Community Information
| Address: | 1243 Crest Drive Encinitas, CA 92024 |
| Area: | Encinitas |
| County: | San Diego |
| City: | Encinitas |
| Zip Code: | 92024 |
Architecture
| Bedrooms: | 4 |
| Bathrooms: | 4 |
| Year Built: | 1987 |
| Stories: | 1 |
| Style: | Ranch |
Garage / Parking
| Parking Garage: | Attached, On-Site Parking, RV Covered |
Community / Development
Features / Amenities
| Flooring: | Laminate, Tile |
| Laundry: | Room |
| Other Structures: | Barn(s) |
| Private Pool: | No |
| Private Spa: | Yes |
| Cooling: | None |
| Heating: | Electric, Fireplace, Forced Air, Natural Gas, Solar |
Rooms
| Bedroom Entry Level | |
| Dining Room | |
| Dining Area | |
| Family Room | |
| Great Room | |
| Kitchen | |
| Laundry | |
| Living Room | |
| MBR Entry Level | |
| Primary Bedroom | |
| Walk-In Closet |
Property Features
| Lot Size: | 29,620 sq.ft. |
| View: | Bluff, City Lights, Evening Lights, Mountains, Parklike, Valley |
| Directions: | From the 5 freeway exit Santa Fe Drive and head East. Turn Right on Crest Drive. Private drive is on the right hand side of the street. Home is at the bottom of the street. |
Tax and Financial Info
| Buyer Financing: | Cash |
Detailed Map
Schools
Find a great school for your child
Active
$ 3,650,000
9%
4 Beds
3 Full
1 ¾
3,658 Sq.Ft
29,620 Sq.Ft
