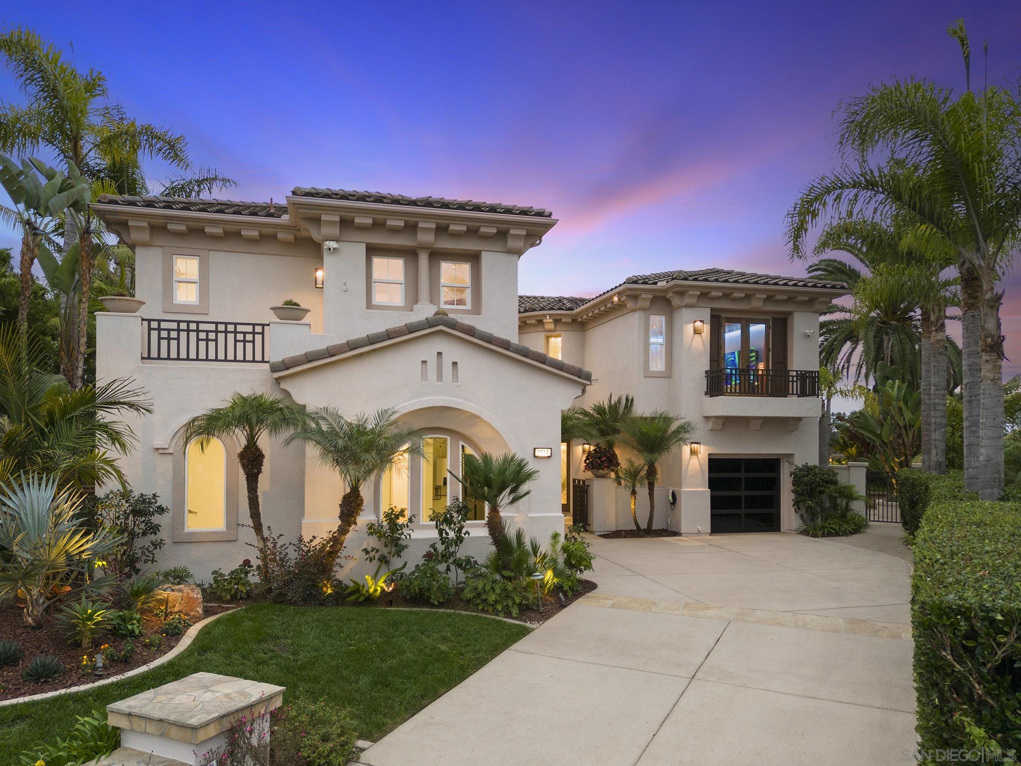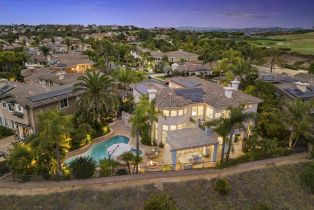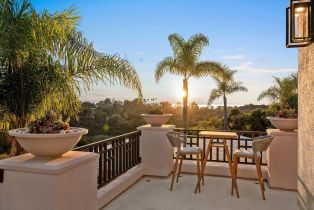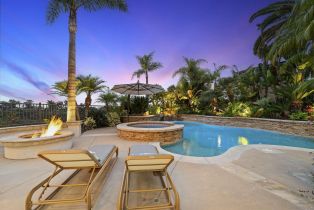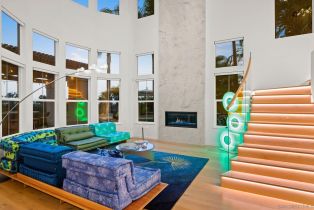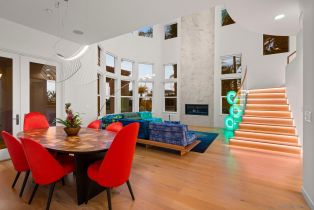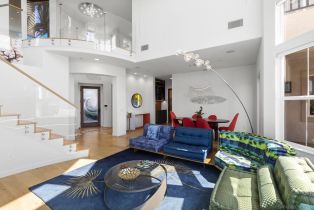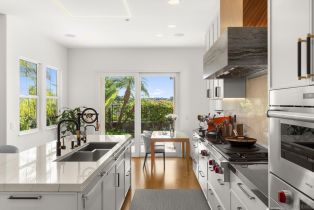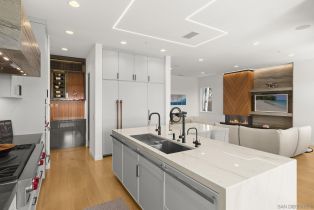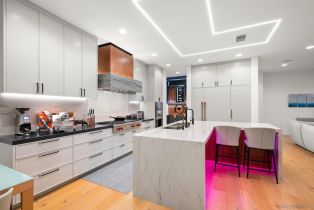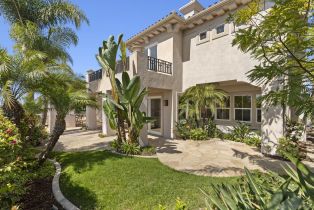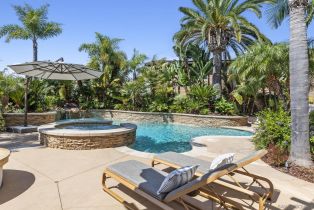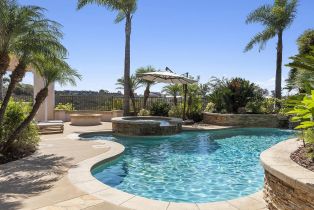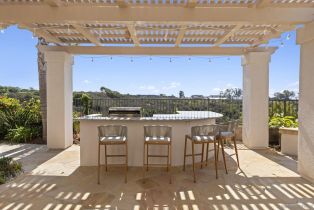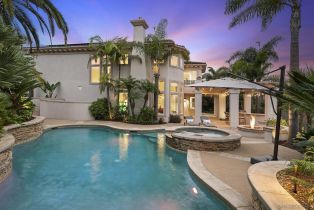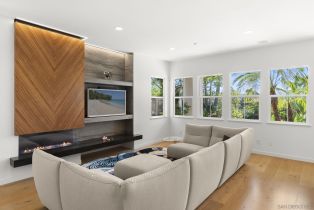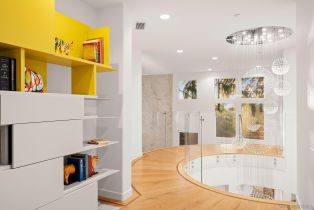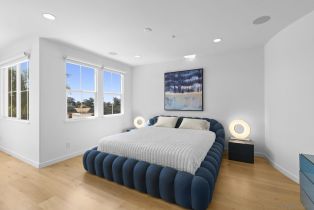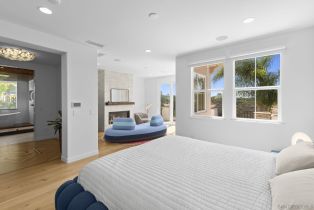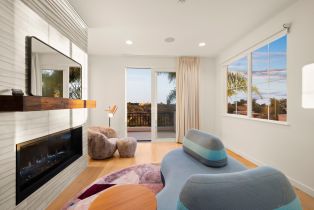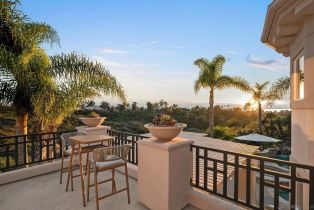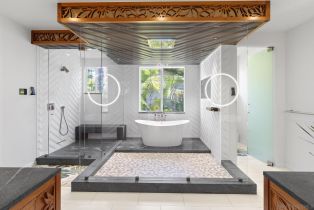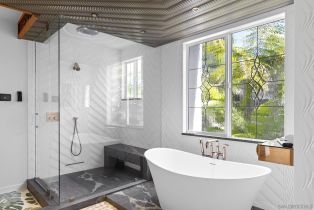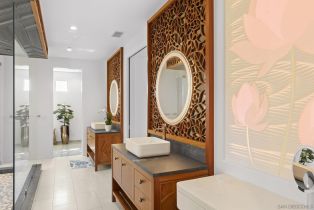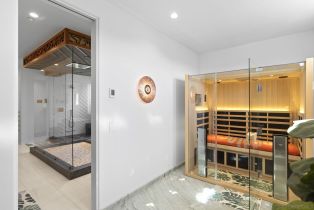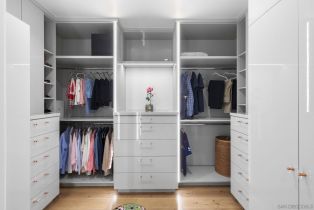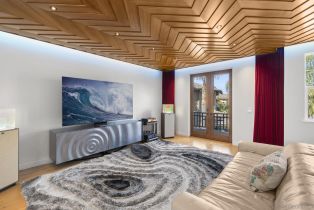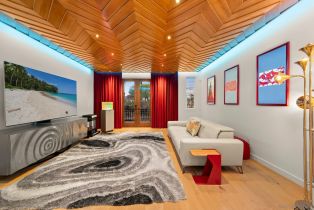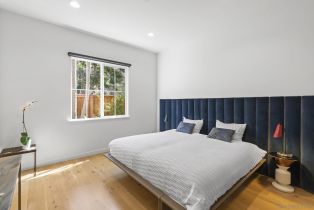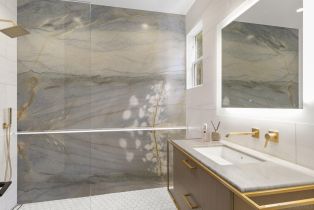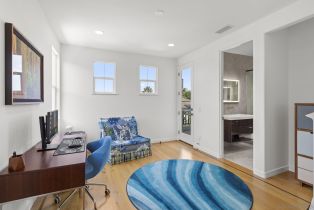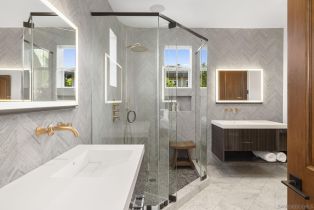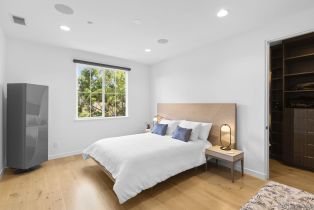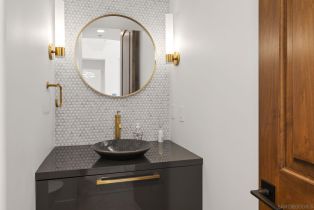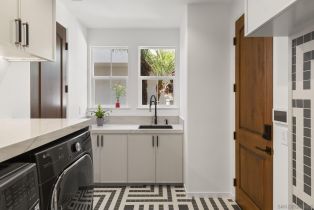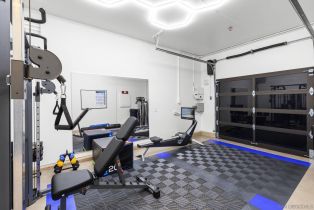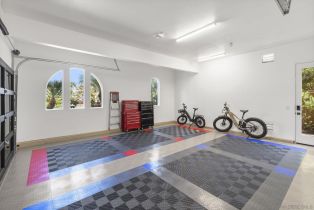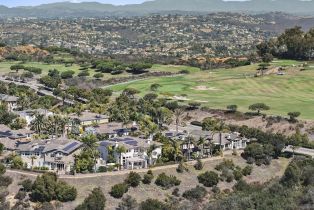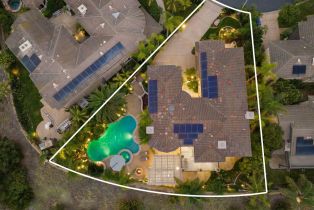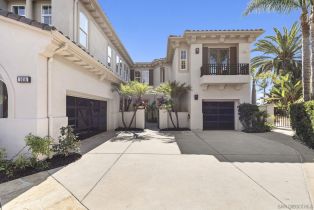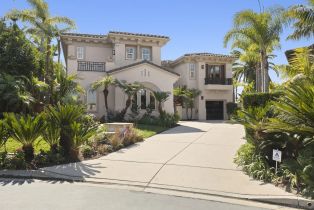1414 Lauren Court Encinitas, CA 92024
| Property type: | Single Family Residence |
| MLS #: | 240024989SD |
| Year Built: | 2002 |
| Days On Market: | 50 |
| County: | San Diego |
Property Details / Mortgage Calculator / Community Information / Architecture / Features & Amenities / Rooms / Property Features
Property Details
Welcome to your dream Encinitas Ranch estate, sited on nearly half an acre and a testament to the finest in craftsmanship and design. Imbued with European style and custom high-end finishes, and with more than $2 million invested in reimagining the property, this isn t merely a renovated space. Each detail has been carefully curated, transforming everyday living into an art form and extraordinary experience. Soaring 20-foot ceilings and floor-to-ceiling windows in the living room bathe the home in natural light. A tropical oasis backyard with a sparkling pool, spa, and waterfall complements beautiful views across Ecke Preserve Canyon. The gourmet kitchen features exceptional design and functionality, with Wolf and Sub-Zero appliances fused with Mont Blanc quartzite counters and bespoke cabinetry. The primary suite offers peak ocean views from the balcony and a serene, spa-like experience inspired by modern Balinese architecture. Conveniently located just minutes from the coveted Encinitas Ranch Golf Course, Beacons Beach, and the vibrant Highway 101 strip, this luxurious turn-key home offers the lifestyle you ve been awaiting.Interested in this Listing?
Miami Residence will connect you with an agent in a short time.
Mortgage Calculator
PURCHASE & FINANCING INFORMATION |
||
|---|---|---|
|
|
Community Information
| Address: | 1414 Lauren Court Encinitas, CA 92024 |
| Area: | Encinitas |
| County: | San Diego |
| City: | Encinitas |
| Subdivision: | Encinitas Ranch |
| Zip Code: | 92024 |
Architecture
| Bedrooms: | 5 |
| Bathrooms: | 4 |
| Year Built: | 2002 |
| Stories: | 2 |
Garage / Parking
| Parking Garage: | Attached |
Community / Development
| Complex/Assoc Name: | Encinitas Ranch |
| Assoc Fees Include: | Other/Remarks |
Features / Amenities
| Appliances: | Convection Oven, Double Oven, Gas Cooking, Gas Range, Gas Stove, Grill, Range Hood, Range/Oven, Self Cleaning Oven |
| Laundry: | Room |
| Pool: | Below Ground, Heated, Waterfall |
| Private Pool: | Yes |
| Private Spa: | Yes |
| Cooling: | Central Forced Air |
| Heating: | Electric, Fireplace, Forced Air, Natural Gas, Zoned |
Rooms
| Bedroom Entry Level | |
| Bonus Room | |
| Breakfast Area | |
| Dining Area | |
| Entry | |
| Exercise Room | |
| Family Room | |
| Formal Entry | |
| Foyer | |
| Gym | |
| Jack And Jill | |
| Kitchen | |
| Laundry | |
| Living Room | |
| Master Bdrm 2 | |
| Media Room | |
| Optional Bedrooms | |
| Sauna | |
| Walk-In Closet | |
| Walk-In Pantry |
Property Features
| Lot Size: | 20,648 sq.ft. |
| View: | Valley |
| Directions: | I-5 to Leucadia Blvd East Left on Quail Gardens Dr. Left on Lauren Ct. |
Tax and Financial Info
| Buyer Financing: | Cash |
Detailed Map
Schools
Find a great school for your child
Active
$ 5,200,000
5 Beds
3 Full
1 ¾
4,540 Sq.Ft
20,648 Sq.Ft
