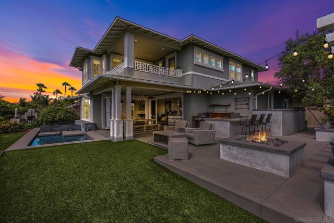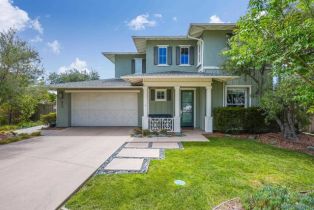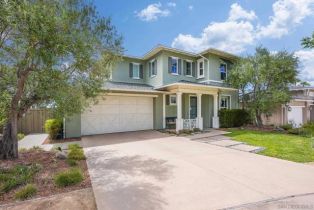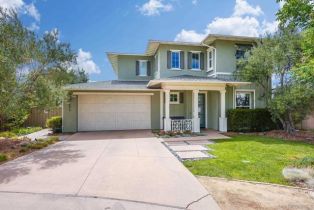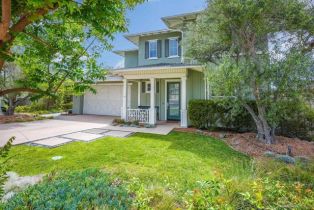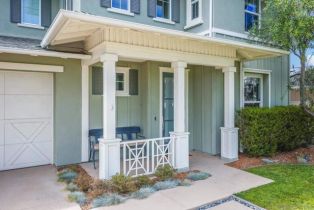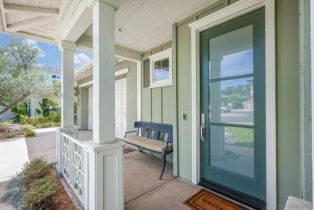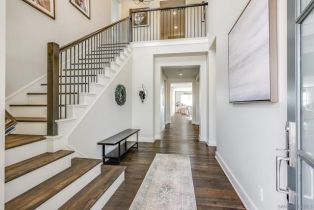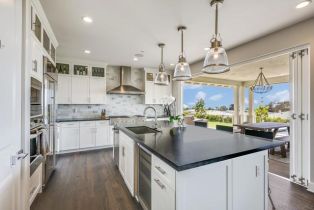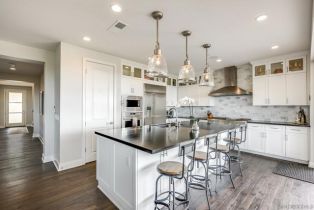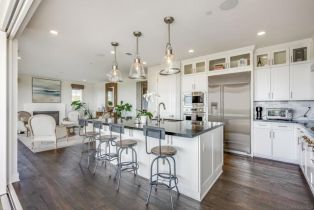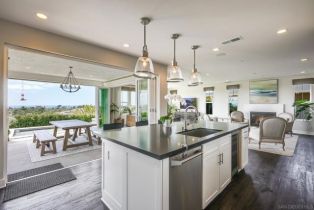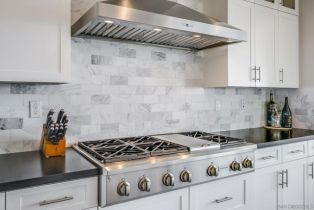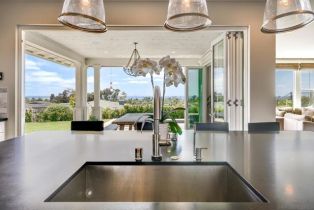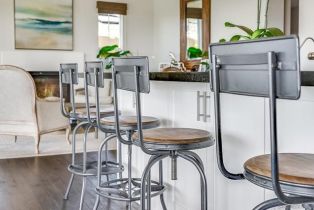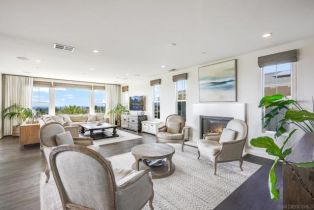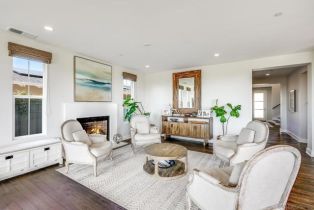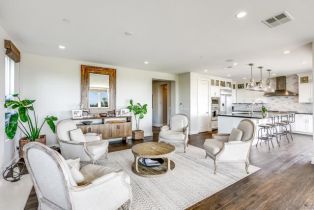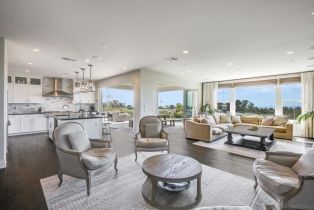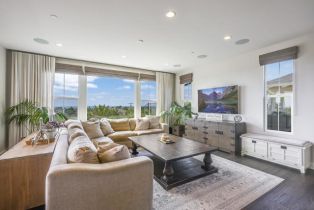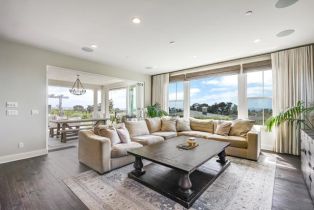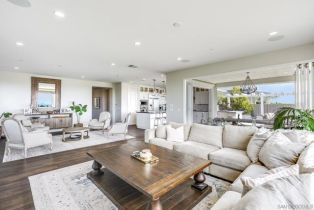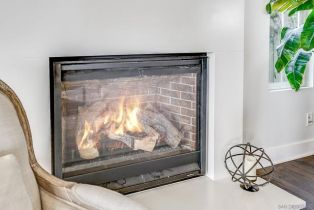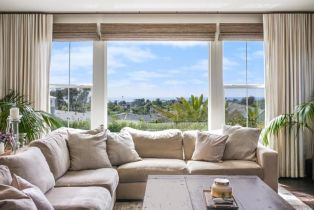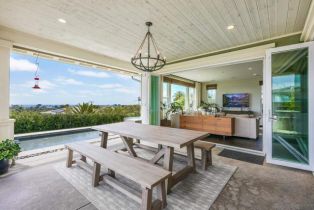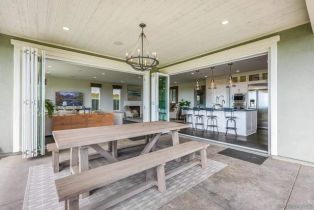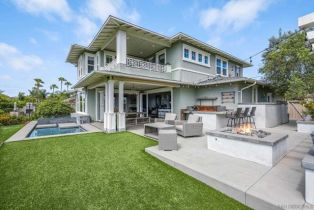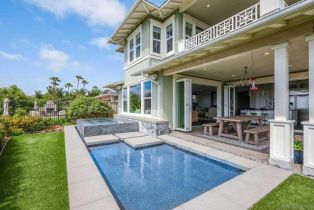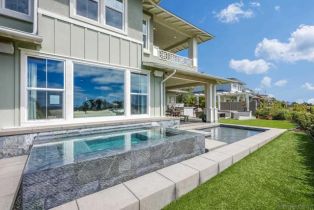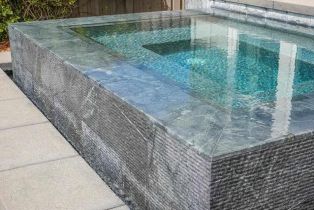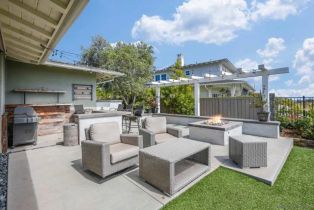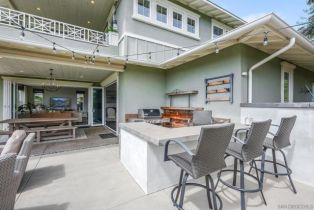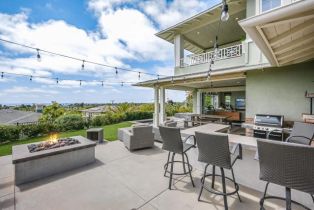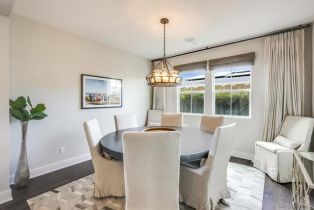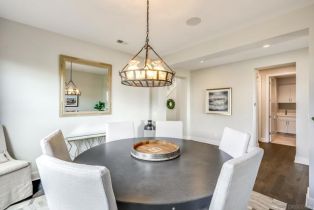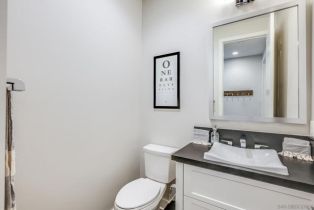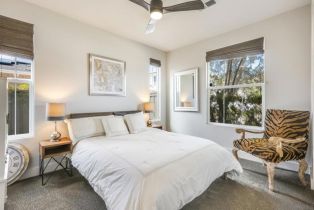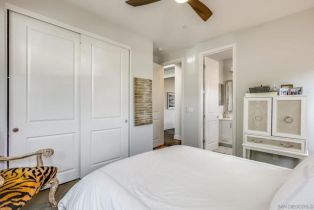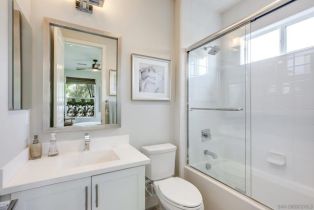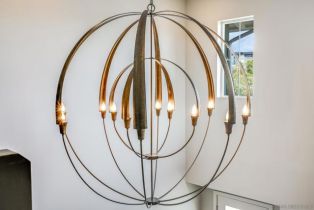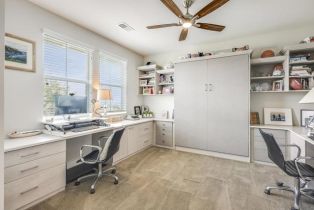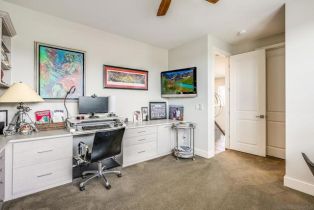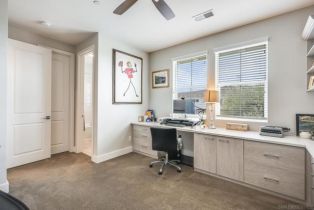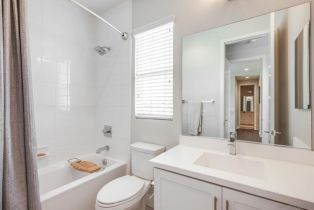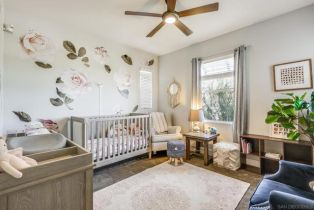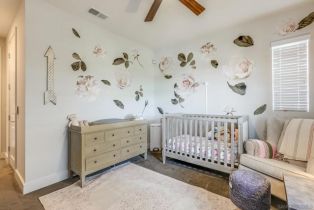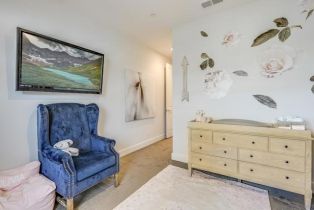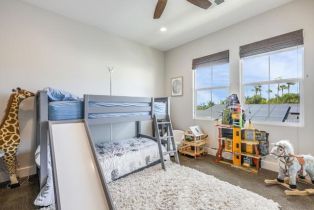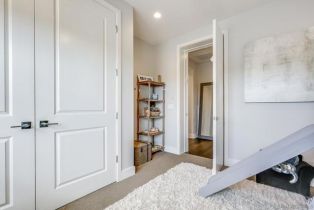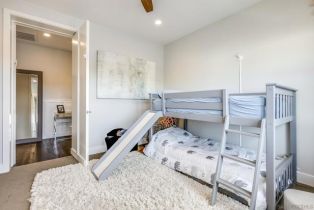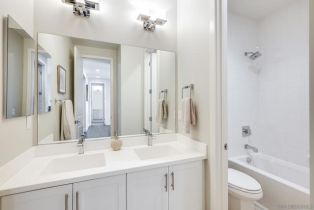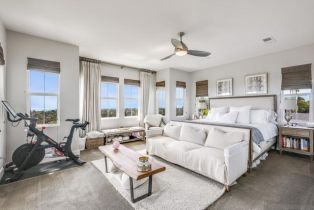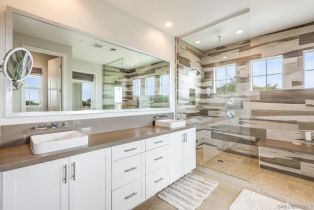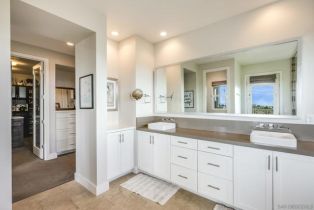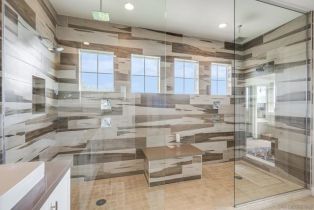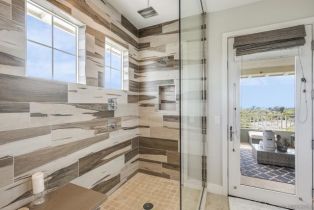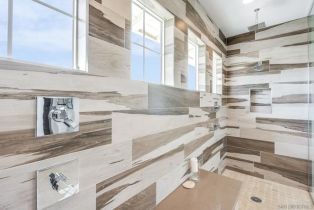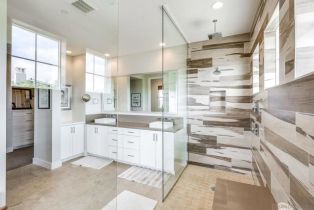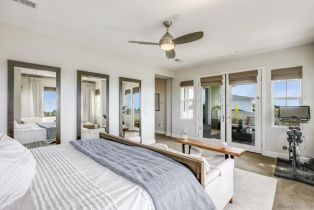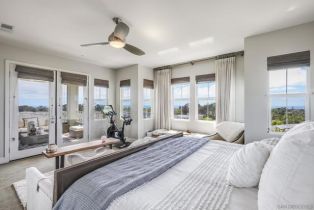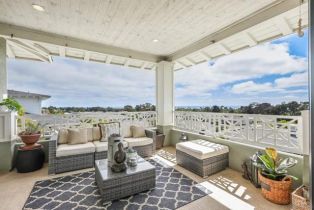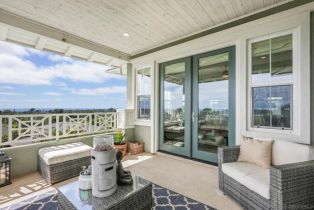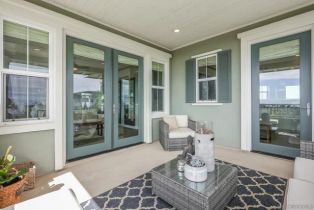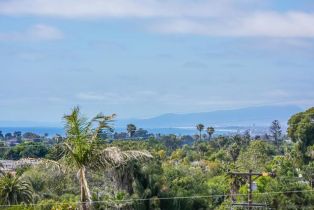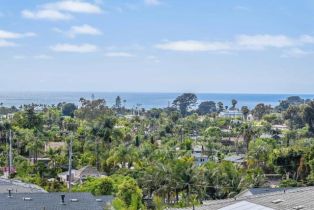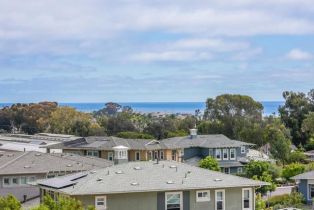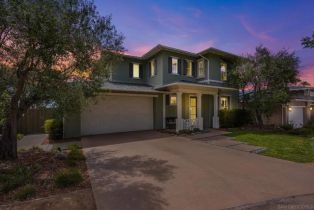896 Channel Island dr, Encinitas, CA 92024
| Property type: | Single Family Residence |
| MLS #: | 694819970IT |
| Year Built: | 2016 |
| Days On Market: | 1355 |
| Listing Date: | August 2, 2021 |
| County: | San Diego |
Property Details / Mortgage Calculator / Community Information / Architecture / Features & Amenities / Rooms / Property Features
Property Details
Heavenly ocean views and indoor/outdoor luxury in an award-winning Encinitas community! Nestled on a tranquil cul-de-sac, this stunning 5-bedroom home is part of Shea Homes' sought-after One Channel Island, honored in 2015 as San Diego's best new home community by the Building Industry Association. Coastal Plantation architecture evokes Hawaii and New Zealand with dramatic large windows, folding glass walls, and an open floor plan that seamlessly connects indoor and outdoor living in this exclusive, coastal location. An entertainer's main level takes open-concept to new heights, with two sets of 12' vanishing doors joining airy living space and the contemporary kitchen with a covered loggia for ideal al fresco dining. Breathtaking Pacific sunsets and cool ocean breezes provide the perfect setting to dip in the pool and spa, serve cocktails at the outdoor bar/grill station, and gather together at the built-in fire pit. One downstairs bedroom offers flexible guest or multigenerational space with a full en-suite bath. Upstairs, the incredible master bedroom is brimming with ocean views and natural light through nine windows and glass French doors to a private covered balcony. A luxurious dressing room closet sits across from the master bath with a massive doInterested in this Listing?
Miami Residence will connect you with an agent in a short time.
Mortgage Calculator
PURCHASE & FINANCING INFORMATION |
||
|---|---|---|
|
|
Community Information
| Address: | 896 Channel Island dr, Encinitas, CA 92024 |
| Area: | R-1:SINGLE - Other |
| County: | San Diego |
| City: | Encinitas |
| Zip Code: | 92024 |
Architecture
| Bedrooms: | 5 |
| Bathrooms: | 5 |
| Year Built: | 2016 |
Garage / Parking
| Parking Garage: | Driveway |
| Total Parking: | 10 |
Community / Development
Features / Amenities
| Appliances: | Microwave |
| Flooring: | Carpet |
| Laundry: | Room |
| Pool: | In Ground |
| Spa: | Other |
| Other Structures: | Cabana |
| Private Spa: | Yes |
| Cooling: | Central, Multi/Zone, Other |
| Heating: | Forced Air, Natural Gas |
Rooms
| Den | |
| Entry | |
| Family Room | |
| Great Room | |
| Master Bedroom | |
| Study/Office |
Property Features
| Lot Size: | 7,660 sq.ft. |
| Zoning: | R-1:SINGLE |
| Directions: | Cross Street: Quail Gardens Dr. |
Tax and Financial Info
| Buyer Financing: | Cash |
Detailed Map
Schools
Find a great school for your child
Elementary And Secondary Schools
Grauer School The
1500 S El Camino Real, Encinitas
Distance: 0.82 mi
Encinitas Country Day School
3616 Manchester Ave, Encinitas
Distance: 1 mi
The Rhoades School
141 S Rancho Santa Fe Rd, Encinitas
Distance: 1.32 mi
Village Gate Childrens Academy
1613 Lake Dr, Cardiff By The Sea
Distance: 1.59 mi
Montessori School Of Encinitas
141 S El Camino Real Ste E, Encinitas
Distance: 2.07 mi
Park Dale Lane Elementary
2050 Park Dale Ln., Encinitas
Distance: 2.17 mi
Oak Crest Middle
675 Balour Dr., Encinitas
Distance: 2.32 mi
Ada W. Harris Elementary
1508 Windsor Rd., Cardiff-by-the-sea
Distance: 2.5 mi
Ocean Knoll Elementary
910 Melba Rd., Encinitas
Distance: 2.61 mi
San Dieguito Hs Academy
800 Santa Fe Dr., Encinitas
Distance: 2.74 mi
Solana Vista Elementary
780 Santa Victoria Ave., Solana Beach
Distance: 2.74 mi
Jcs - Cedar Cove
777 Santa Fe, Encinitas
Distance: 2.78 mi
Flora Vista Elementary
1690 Wandering Rd., Encinitas
Distance: 3.14 mi
Active
$ 3,195,000
5 Beds
4 Full
1 ¾
3,272 Sq.Ft
Lot: 7,660 Sq.Ft
