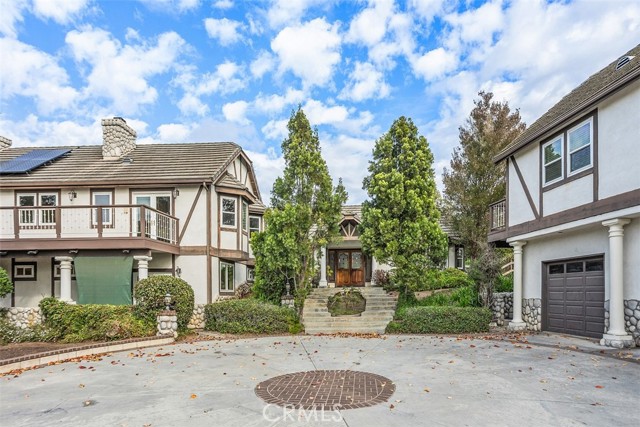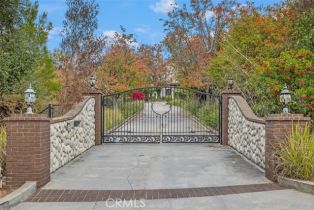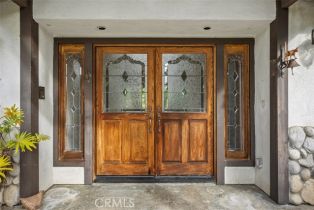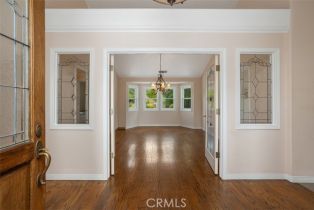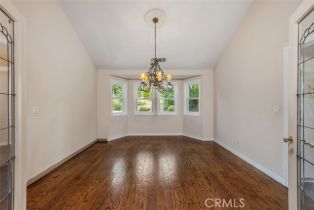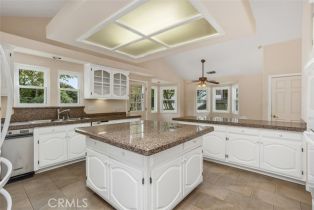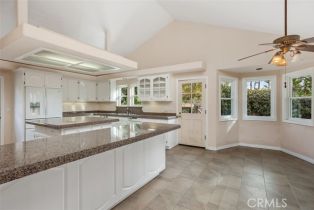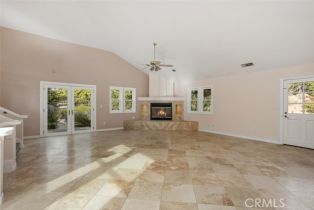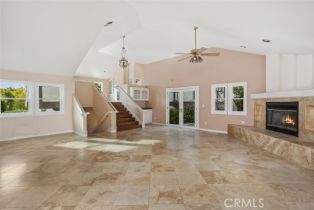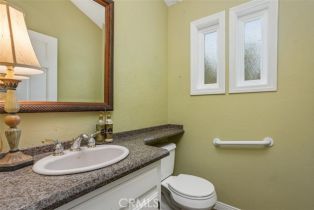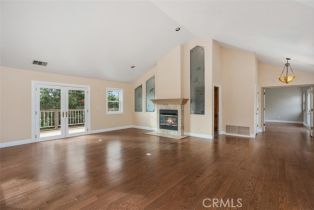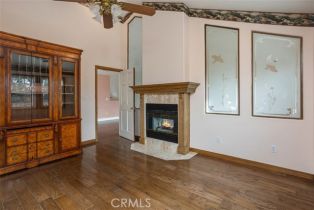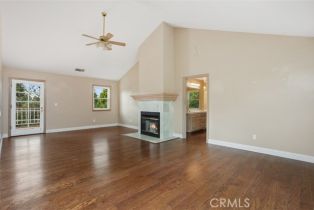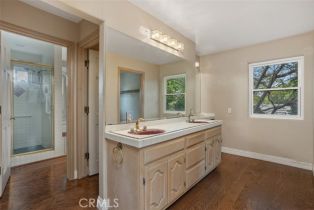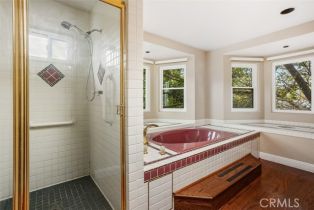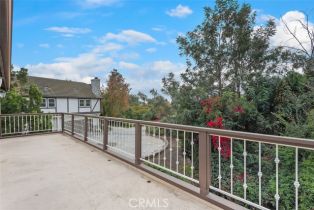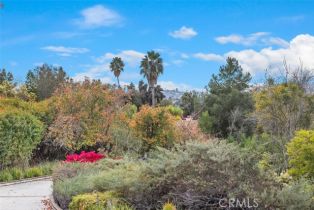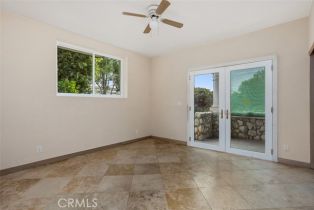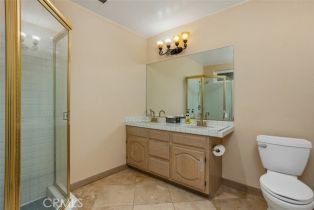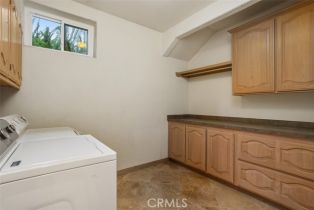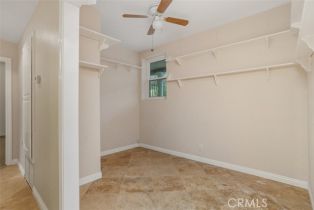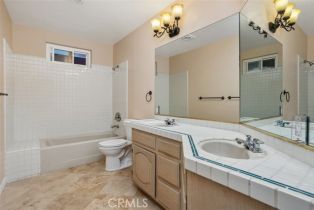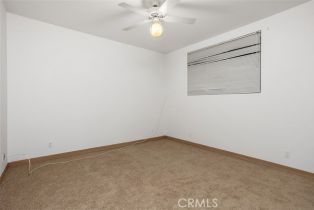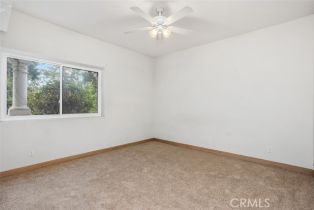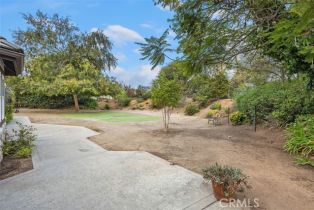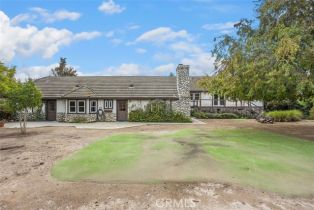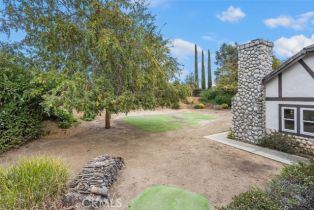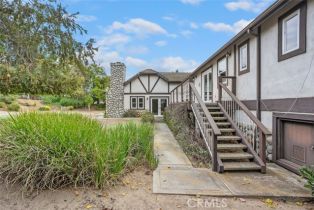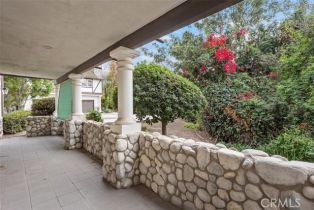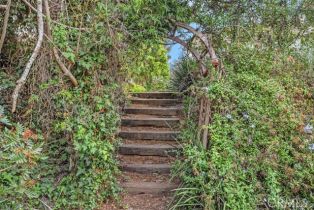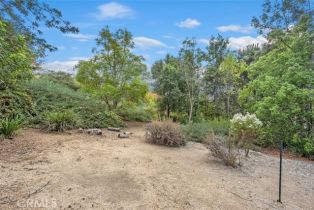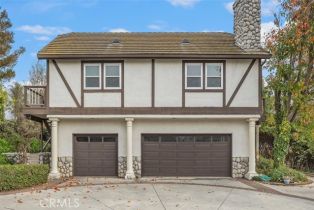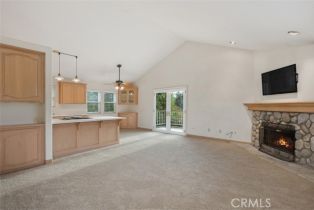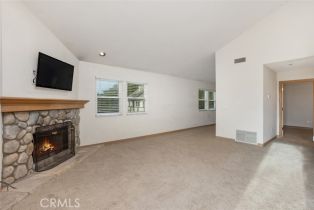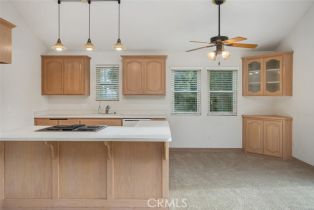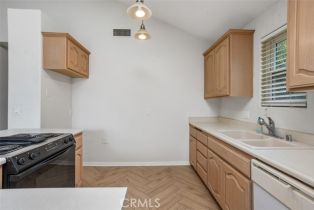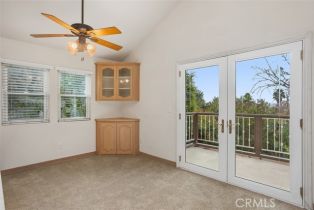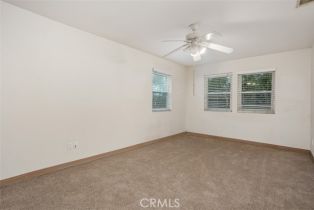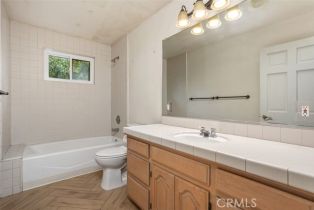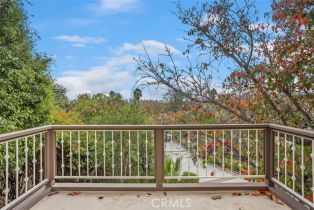2114 Vista Valle Verde DR Fallbrook, CA 92028
| Property type: | Single Family Residence |
| MLS #: | OC24249300MR |
| Year Built: | 1990 |
| Days On Market: | 50 |
| County: | San Diego |
Property Details / Mortgage Calculator / Community Information / Architecture / Features & Amenities / Rooms / Property Features
Property Details
Trust Sale! Don't miss this incredible opportunity! English Tudor Manor nestled on over an acre with private gate. As you drive up the circular driveway, you will be amazed. Three car garage with one bedroom apartment above to use as an apartment or guest house. As you enter the home you are on the main level with spacious living room w/fireplace, formal dining room w/leaded glass doors, gourmet kitchen with island and breakfast nook. Stairs lead up to another level with Primary Bedroom Suite, an office, and a bonus room. Views abound from every window. A lower level with direct access sports 3 bedrooms and 2 baths, laundry room, and small library. The land gives you the chance to have rolling lawns, BBQ and entertainment areas, pool, play areas for children, putting green, use your imagination. The possibilities are endless!Interested in this Listing?
Miami Residence will connect you with an agent in a short time.
Mortgage Calculator
PURCHASE & FINANCING INFORMATION |
||
|---|---|---|
|
|
Community Information
| Address: | 2114 Vista Valle Verde DR Fallbrook, CA 92028 |
| Area: | A70 - 2220 |
| County: | San Diego |
| City: | Fallbrook |
| Zip Code: | 92028 |
Architecture
| Bedrooms: | 5 |
| Bathrooms: | 4 |
| Year Built: | 1990 |
| Stories: | 3 |
| Style: | Tudor |
Garage / Parking
| Parking Garage: | Circular Driveway, Garage, Gated, RV Access |
Community / Development
| Community Features: | Rural |
Features / Amenities
| Appliances: | Double Oven, Range |
| Laundry: | Dryer, Dryer Included, Inside, Room, Washer, Washer Included |
| Pool: | None |
| Spa: | None |
| Security Features: | Carbon Monoxide Detector(s), Smoke Detector |
| Private Pool: | No |
| Private Spa: | Yes |
| Common Walls: | Detached/No Common Walls |
| Cooling: | Central |
| Heating: | Forced Air, Solar |
Property Features
| Lot Size: | 54,014 sq.ft. |
| View: | Hills, Valley |
| Zoning: | A70 |
| Directions: | Alta Vista Dr., right on Rancho Las Palmas Dr., right on Camino Portofino, left on Vista Valle Verde Dr., home is on your left |
Tax and Financial Info
| Buyer Financing: | Cash |
Detailed Map
Schools
Find a great school for your child
Active
$ 1,799,900
5 Beds
3 Full
1 ¾
5,323 Sq.Ft
54,014 Sq.Ft
