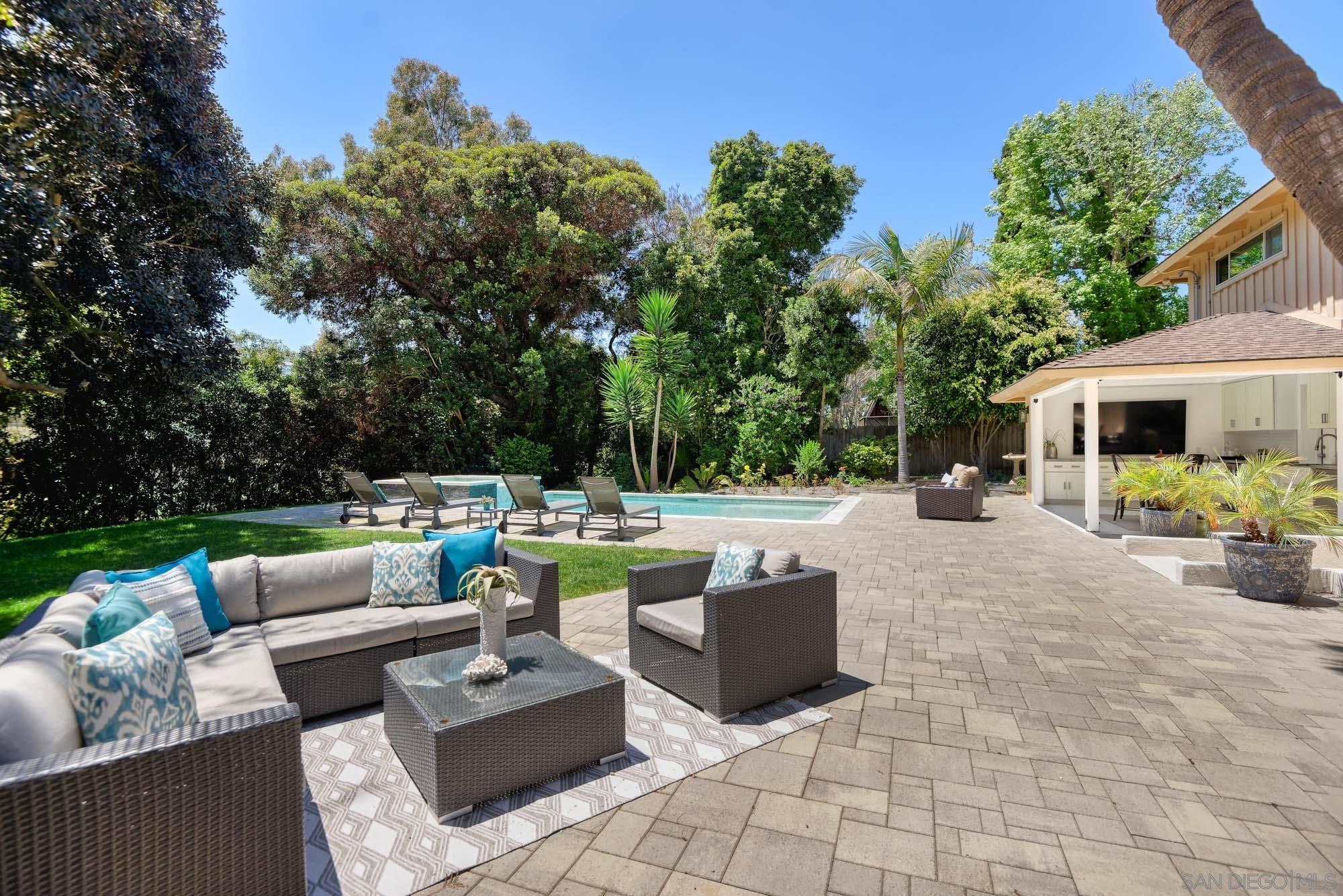2365 Paseo Dorado La Jolla, CA 92037
| Property type: | Single Family Residence |
| MLS #: | 240021483SD |
| Year Built: | 1956 |
| Days On Market: | 50 |
| County: | San Diego |
Property Details / Mortgage Calculator / Community Information / Architecture / Features & Amenities / Rooms / Property Features
Property Details
On a vast, private park-like La Jolla Shores site with gently sloping, lush grounds, this expansive mid-century home invites indoor-outdoor living in a superb neighborhood with ready access to all sides of La Jolla and its Village, beaches, Shores Village and easy freeway access points. Designed around a large center courtyard, the residence offers horizon ocean views, open beam and raised ceilings, walls of glass opening to the outdoors, spacious living areas and absolutely spectacular grounds with picturesque mature trees, pool, spa, an outdoor cabana, a fruit tree orchard area and even a putting green. Endless opportunity to make your dream residence come true.Interested in this Listing?
Miami Residence will connect you with an agent in a short time.
Mortgage Calculator
PURCHASE & FINANCING INFORMATION |
||
|---|---|---|
|
|
Community Information
| Address: | 2365 Paseo Dorado La Jolla, CA 92037 |
| Area: | La Jolla |
| County: | San Diego |
| City: | La Jolla |
| Zip Code: | 92037 |
Architecture
| Bedrooms: | 5 |
| Bathrooms: | 7 |
| Year Built: | 1956 |
| Stories: | 0 |
Garage / Parking
| Parking Garage: | Attached, Direct Garage Access, Door Opener, Garage, Garage - Two Door, Rv Garage |
Community / Development
| Assoc Fees Include: | N/K |
| Assoc Pet Rules: | Yes |
Features / Amenities
| Appliances: | Electric Stove, Gas Cooking, Gas Oven, Gas Range, Gas Stove, Range Hood |
| Flooring: | Carpet, Stone, Tile |
| Laundry: | Room |
| Pool: | Below Ground, Private |
| Other Structures: | Cabana, Other, Shed(s) |
| Private Pool: | Yes |
| Private Spa: | Yes |
| Cooling: | None |
| Heating: | Fireplace, Forced Air, Natural Gas |
Rooms
| Bedroom Entry Level | |
| Bonus Room | |
| Den | |
| Dining Area | |
| Entry | |
| Exercise Room | |
| Family Room | |
| Formal Entry | |
| Foyer | |
| Great Room | |
| Kitchen | |
| Laundry | |
| Living Room | |
| MBR Entry Level | |
| Office | |
| Optional Bedrooms | |
| Primary Bdrm 2 | |
| Primary Bedroom | |
| Rec Room | |
| Retreat | |
| Separate Family Room | |
| Utility Room | |
| Workshop |
Property Features
| Lot Size: | 25,264 sq.ft. |
Tax and Financial Info
| Buyer Financing: | Cash |
Detailed Map
Schools
Find a great school for your child
Pending
$ 5,450,000
5 Beds
6 Full
1 ¾
4,388 Sq.Ft
25,264 Sq.Ft
