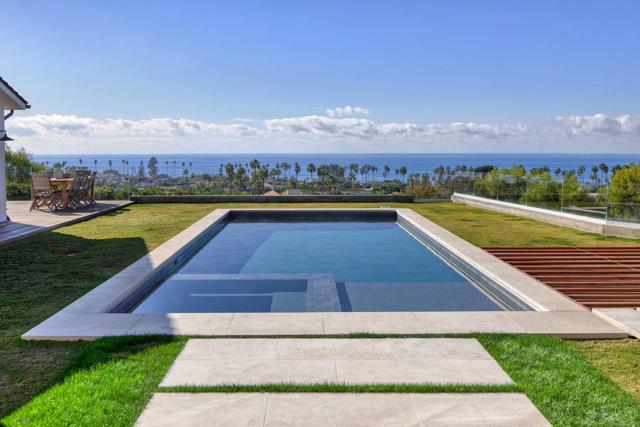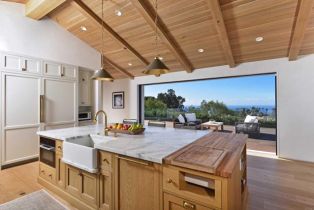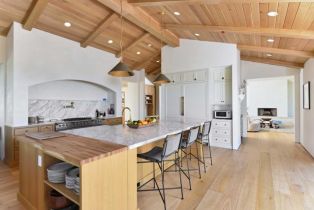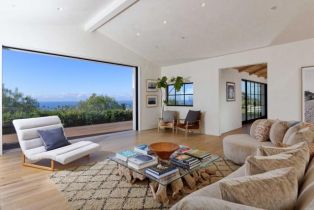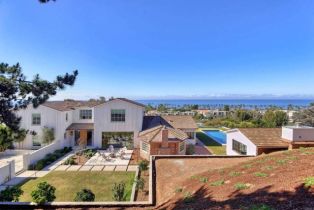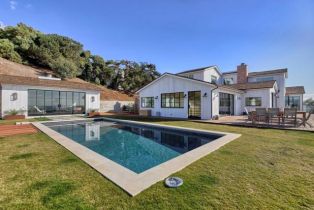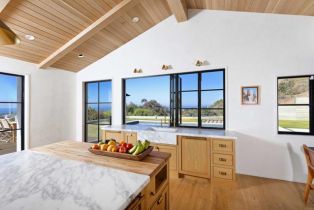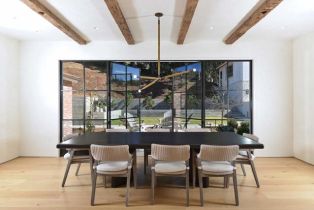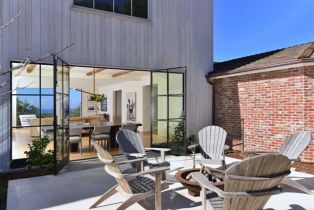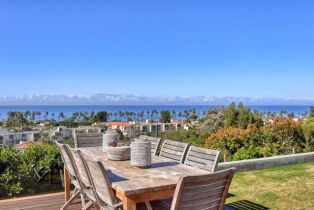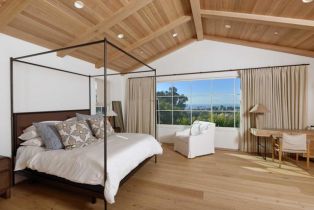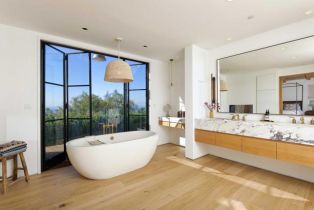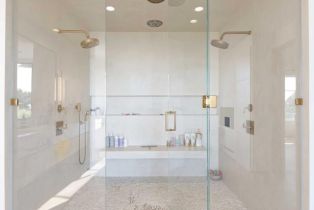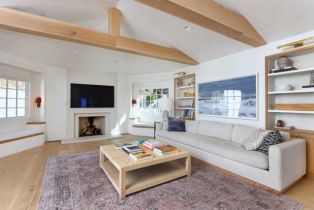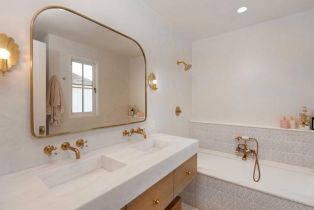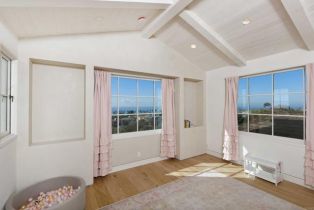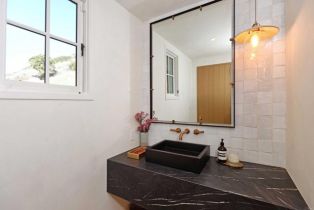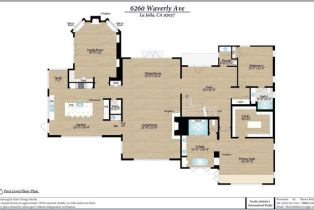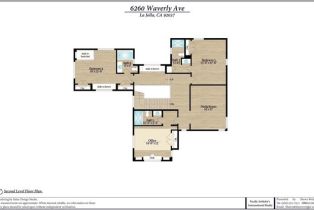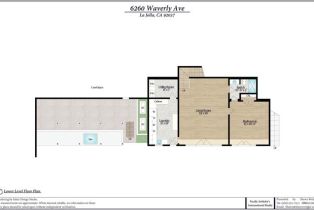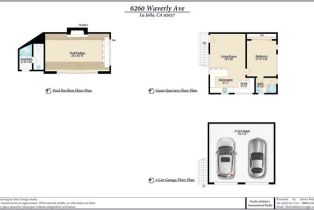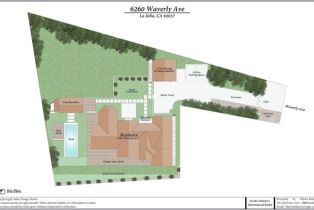6260 Waverly ave, La Jolla, CA 92037
| Property type: | Single Family Residence |
| MLS #: | NDP2501233MR |
| Year Built: | 2025 |
| Days On Market: | 71 |
| Listing Date: | February 6, 2025 |
| County: | San Diego |
Property Details / Mortgage Calculator / Community Information / Architecture / Features & Amenities / Rooms / Property Features
Property Details
Panoramic ocean views and ultimate privacy await in this brand-new California Coastal home, ideally situated behind a gated entry on a private street in Upper Hermosa. Indulge in a lifestyle of unparalleled quality and craftsmanship, where no expense has been spared. From the Venetian plaster walls to the 9-inch European White Oak floors and high-end appliances, every detail exudes sophistication. Steel and glass windows and doors frame the gorgeous coastline, flooding the interiors with warm, natural light. The generous floor plan seamlessly blends indoor and outdoor living, opening to an impressive ocean-view deck and yard. A driveway lined with seventy-year-old olive trees leads to a welcoming entry courtyard with a fire pit, while a sparkling pool with its own pool house with fireplace promises endless hours of enjoyment. This expansive property offers an abundant living space with a six-bedroom main house, pool house and a detached one-bedroom guest house above the garage, complete with its own living room and kitchen. Embrace a life of tranquility and luxury in this breathtaking coastal sanctuary.Interested in this Listing?
Miami Residence will connect you with an agent in a short time.
Mortgage Calculator
PURCHASE & FINANCING INFORMATION |
||
|---|---|---|
|
|
Community Information
| Address: | 6260 Waverly ave, La Jolla, CA 92037 |
| Area: | R-1: Single Fam-Res - La Jolla |
| County: | San Diego |
| City: | La Jolla |
| Zip Code: | 92037 |
Architecture
| Bedrooms: | 7 |
| Bathrooms: | 9 |
| Year Built: | 2025 |
| Stories: | 3 |
Garage / Parking
| Parking Garage: | Driveway, Garage |
Community / Development
| Community Features: | Biking, Hiking |
Features / Amenities
| Appliances: | Built-Ins, Double Oven, Gas, Microwave, Range |
| Laundry: | Room |
| Pool: | In Ground, Private |
| Private Pool: | Yes |
| Private Spa: | Yes |
| Common Walls: | Detached/No Common Walls |
| Cooling: | Central, Zoned |
Property Features
| Lot Size: | 31,798 sq.ft. |
| View: | Ocean, Panoramic |
| Zoning: | R-1: Single Fam-Res |
| Directions: | Cul-de-sac at the North end of Waverly Avenue |
Tax and Financial Info
| Buyer Financing: | Cash |
Detailed Map
Schools
Find a great school for your child
Elementary And Secondary Schools
Camarillo Progressive Montessori
4646 Adolfo Rd, Camarillo
Distance: 0.92 mi
Rancho Campana High
4235 Mar Vista Dr., Camarillo
Distance: 1.07 mi
La Mariposa
4800 Corte Olivas, Camarillo
Distance: 1.2 mi
Tierra Linda Elementary
1201 Woodcreek Rd., Camarillo
Distance: 1.34 mi
Las Colinas Middle
5750 Fieldcrest Dr., Camarillo
Distance: 1.53 mi
Somis Elementary
5268 N. St., Somis
Distance: 1.64 mi
Dos Caminos Elementary
3635 Appian Way, Camarillo
Distance: 1.84 mi
Los Primeros School Of Sciences & Arts
1555 Kendall Ave., Camarillo
Distance: 2.92 mi
Adolfo Camarillo High
4660 Mission Oaks Blvd., Camarillo
Distance: 2.99 mi
Colleges, Universities, And Professional Schools
St Johns Seminary
5012 Seminary Rd, Camarillo
Distance: 0.02 mi
Active
$ 17,000,000
7 Beds
8 Full
1 ¾
8,516 Sq.Ft
Lot: 31,798 Sq.Ft
