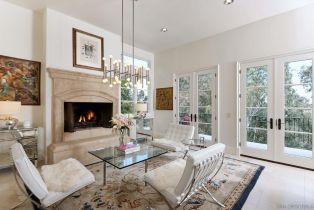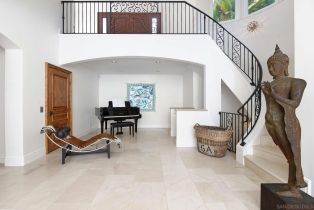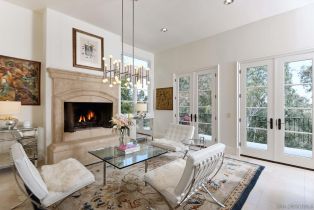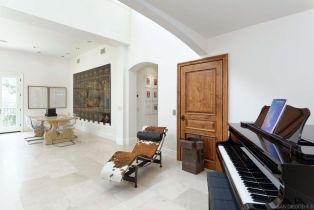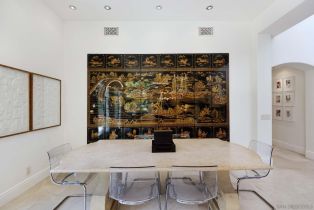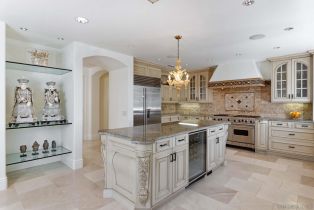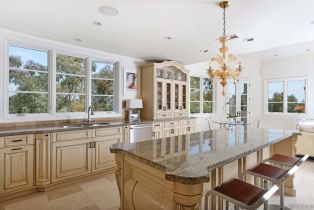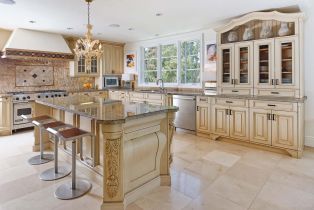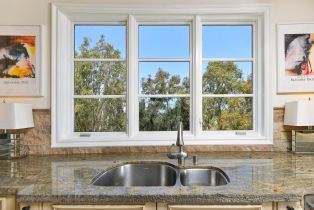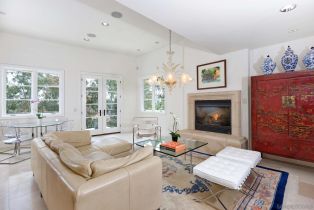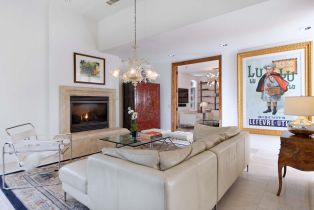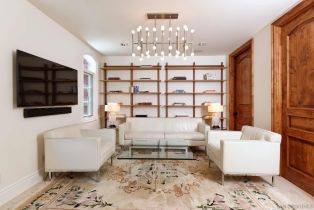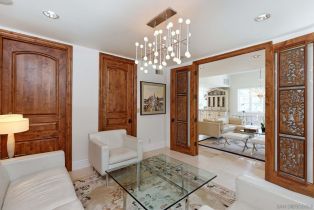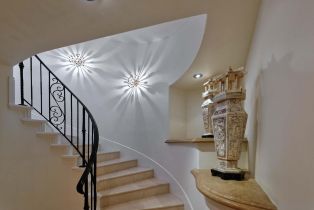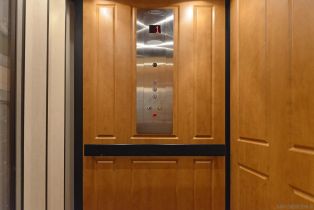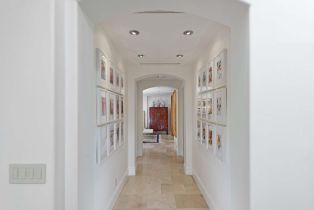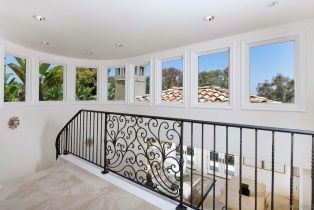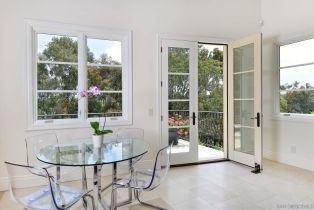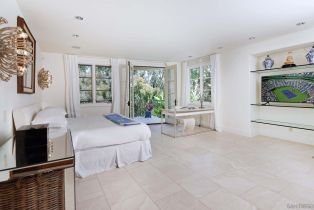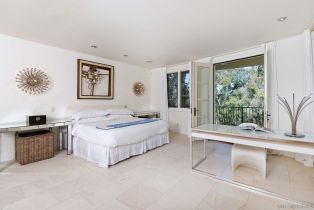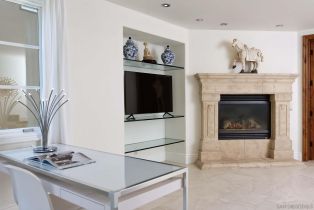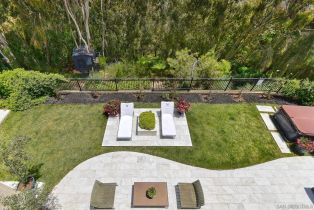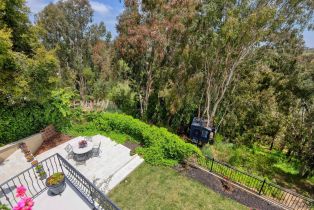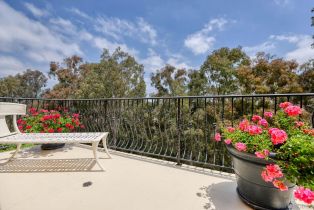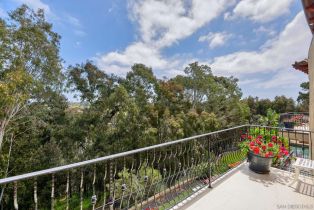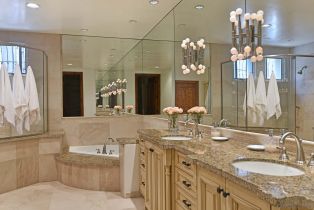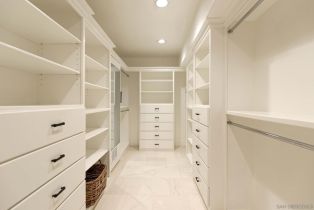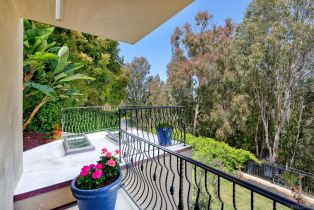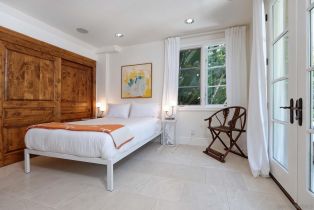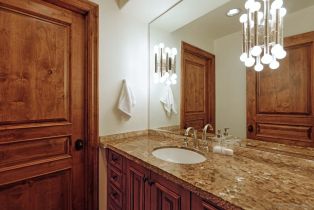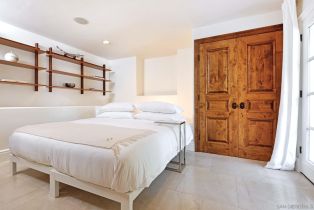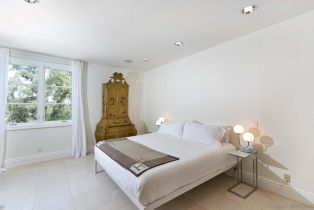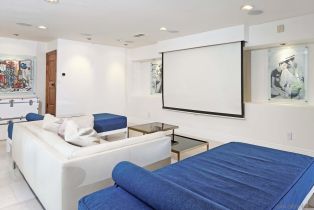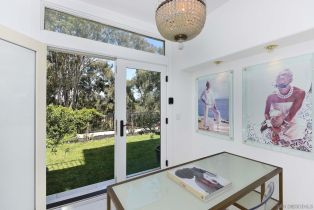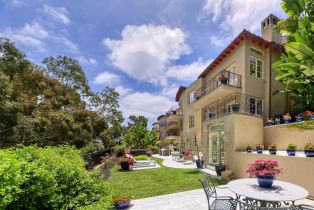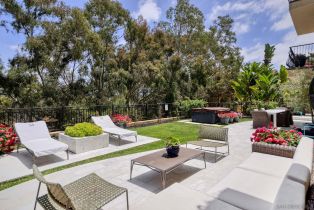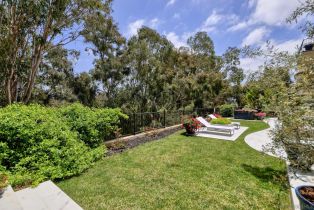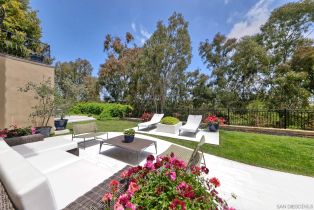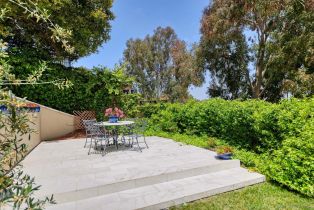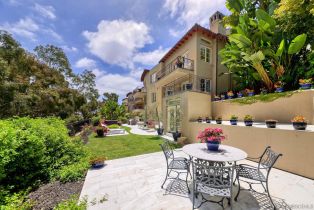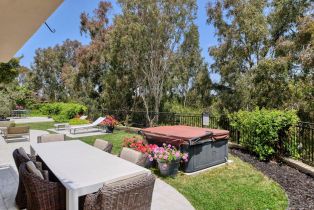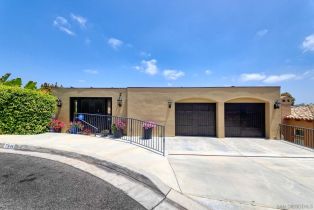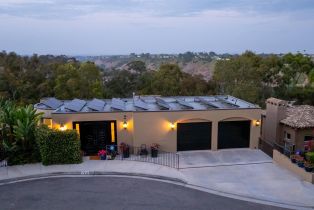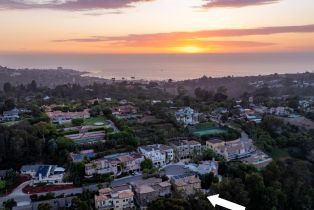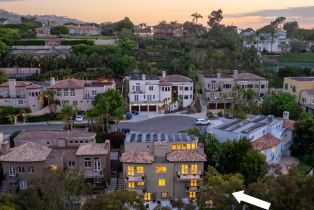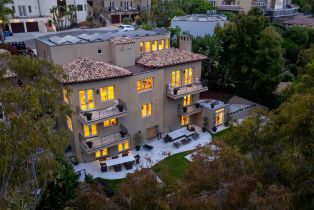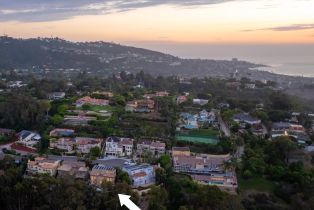7945 Avenida Kirjah La Jolla, CA 92037
| Property type: | Single Family Residence |
| MLS #: | 240011108SD |
| Year Built: | 2006 |
| Days On Market: | 50 |
| County: | San Diego |
Property Details / Mortgage Calculator / Community Information / Architecture / Features & Amenities / Rooms / Property Features
Property Details
Discreet from the street in an easy-access-to La Jolla's renowned "Village," UCSD, and freeways, simple curb presence belies bright, beautiful, spacious interiors with picturesque wooded surrounds on this vast hillside site. With an elevator, five outdoor deck terraces and expansive ground level patios for entertaining and taking in the sun, indoor living areas open with full exposure to the natural environment. A grand curved stairway, high ceiling in the living room, clerestory windows, and an expansive primary suite are among the highlights to be found inside. This wonderful home exemplifies the possibilities an eclectic aesthetic can provide given your creativity and fine taste. Traditional woodwork cabinetry joins modern glass and wood shelving and sleek planes of wall, perfect for displaying or creating your art collection.Interested in this Listing?
Miami Residence will connect you with an agent in a short time.
Mortgage Calculator
PURCHASE & FINANCING INFORMATION |
||
|---|---|---|
|
|
Community Information
| Address: | 7945 Avenida Kirjah La Jolla, CA 92037 |
| Area: | La Jolla |
| County: | San Diego |
| City: | La Jolla |
| Subdivision: | La Jolla Scenic View |
| Zip Code: | 92037 |
Architecture
| Bedrooms: | 5 |
| Bathrooms: | 6 |
| Year Built: | 2006 |
| Stories: | 3 |
Garage / Parking
| Parking Garage: | Attached, Direct Garage Access, Door Opener, Garage, Garage - Front Entry, Rv Garage |
Community / Development
| Complex/Assoc Name: | La Jolla Scenic View |
| Assoc Fees Include: | N/K |
| Assoc Pet Rules: | Yes |
Features / Amenities
| Appliances: | Double Oven, Gas Cooking, Gas Oven, Gas Range, Gas Stove, Grill, Range Hood |
| Flooring: | Stone, Tile |
| Laundry: | Inside, Room |
| Private Pool: | No |
| Private Spa: | Yes |
| Cooling: | Zoned Area(s) |
| Heating: | Fireplace, Forced Air, Natural Gas |
Rooms
| Art Studio | |
| Bonus Room | |
| Breakfast Area | |
| Den | |
| Dining Area | |
| Dressing Area | |
| Entry | |
| Family Room | |
| Formal Entry | |
| Foyer | |
| Game Room | |
| Great Room | |
| Kitchen | |
| Laundry | |
| Living Room | |
| Master Bedroom | |
| Other | |
| Rec Room | |
| Retreat | |
| Separate Family Room | |
| Storage Room | |
| Utility Room | |
| Workshop |
Property Features
| Lot Size: | 21,176 sq.ft. |
Tax and Financial Info
| Buyer Financing: | Cash |
Detailed Map
Schools
Find a great school for your child
Active
$ 3,695,000
8%
5 Beds
5 Full
1 ¾
5,455 Sq.Ft
21,176 Sq.Ft

