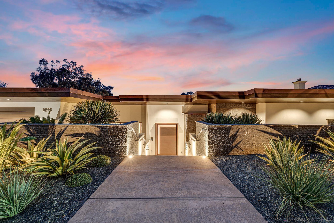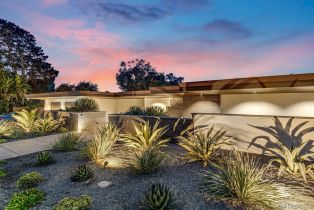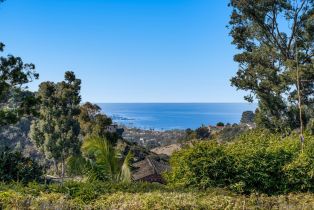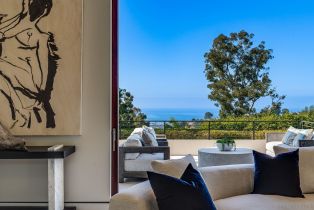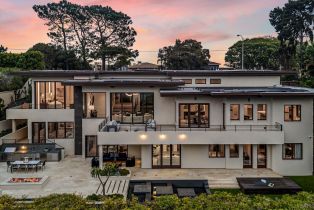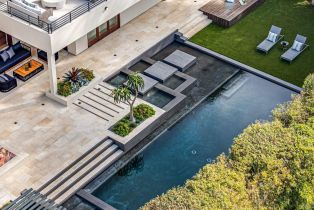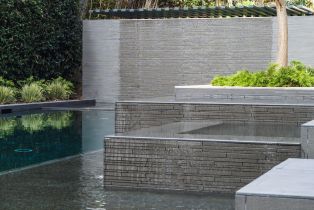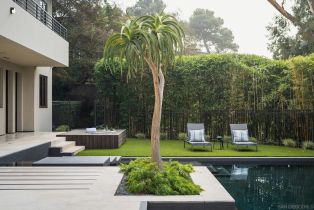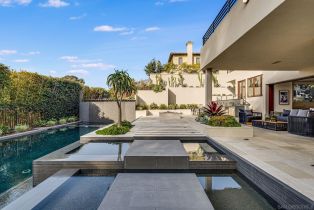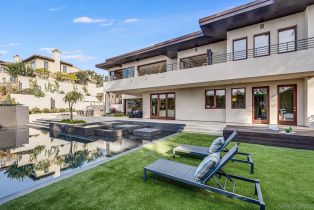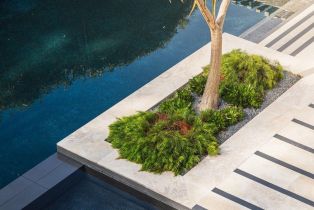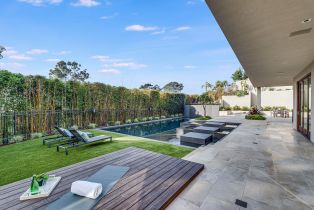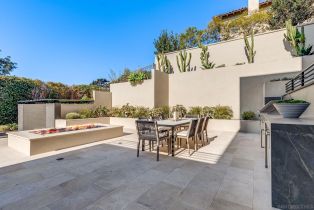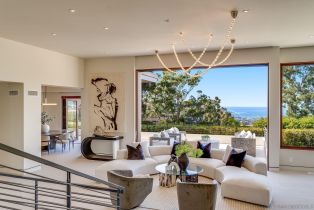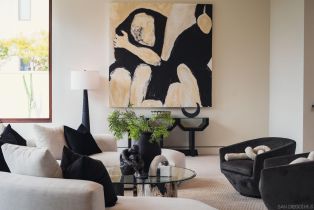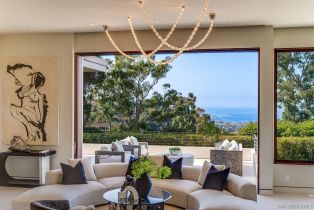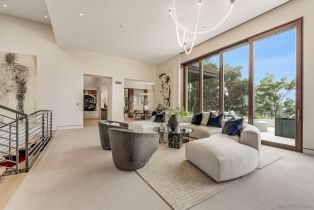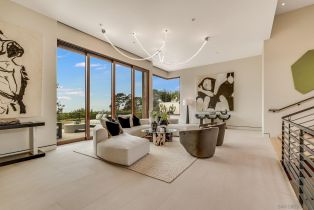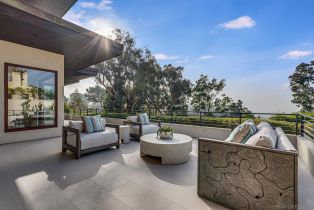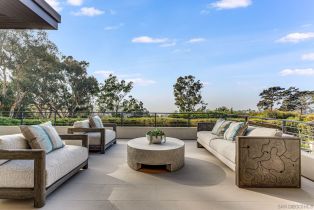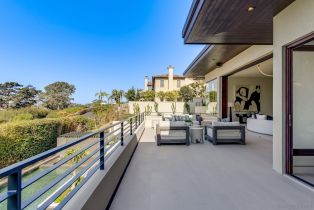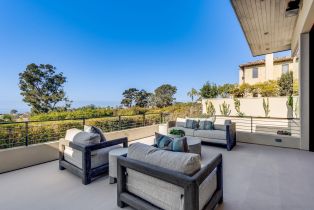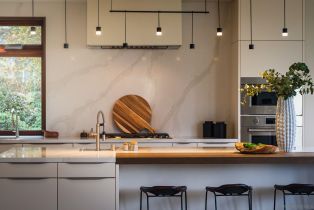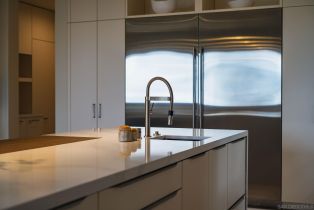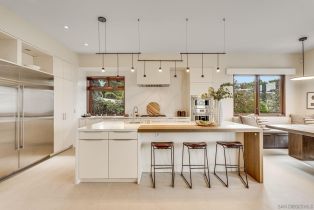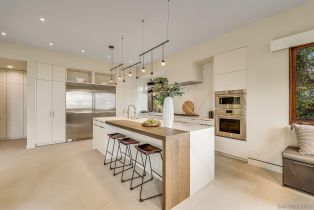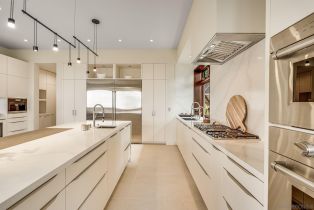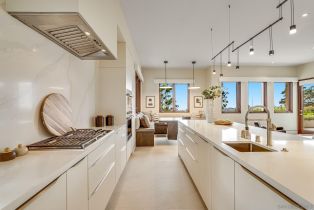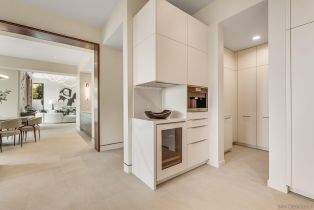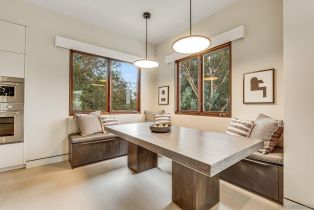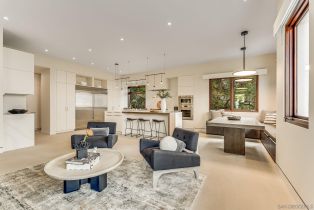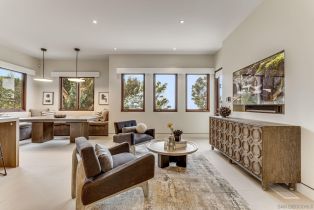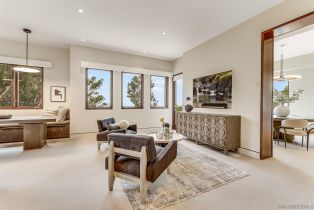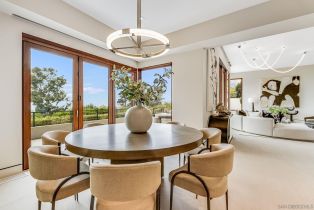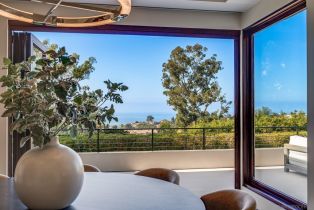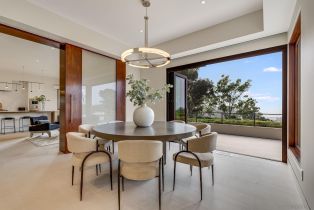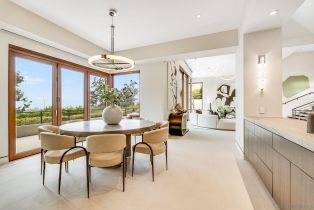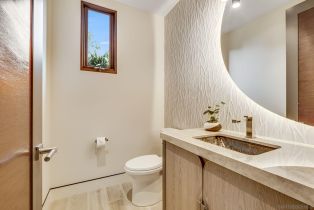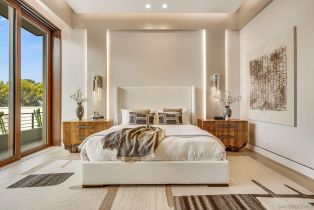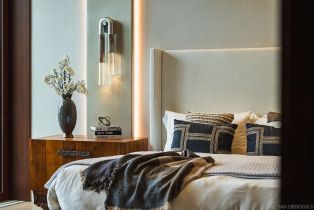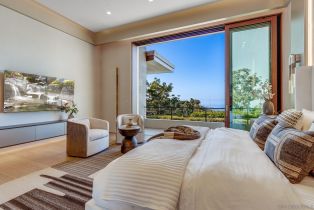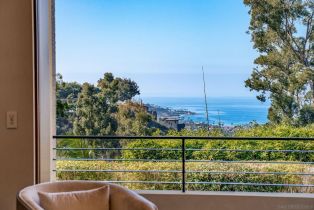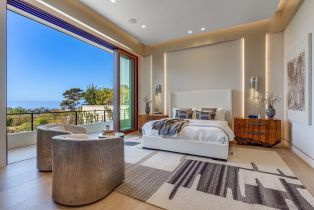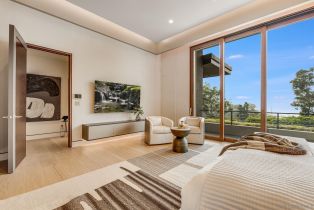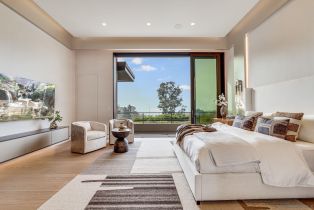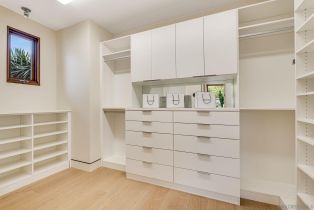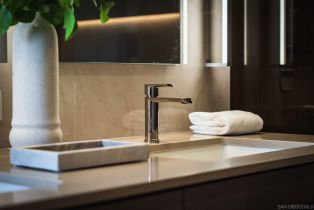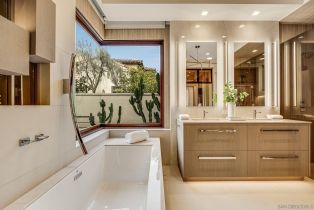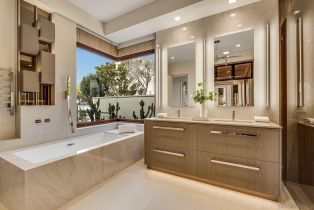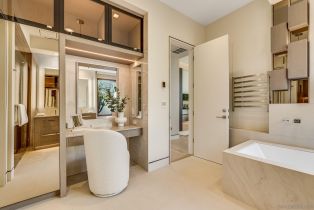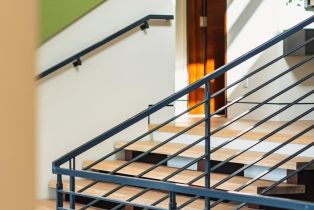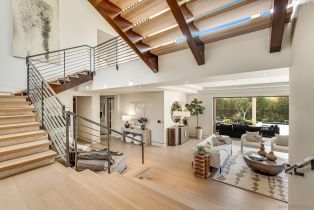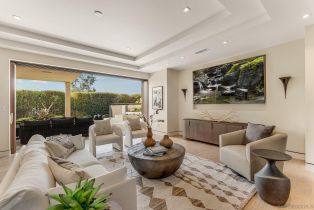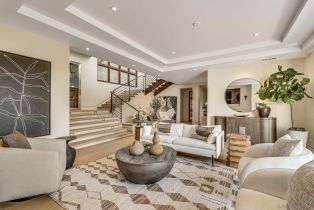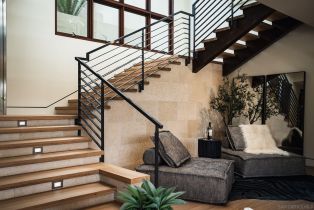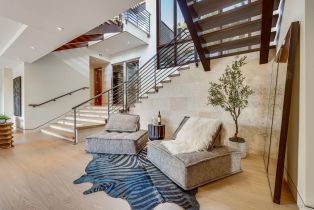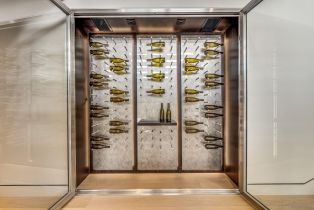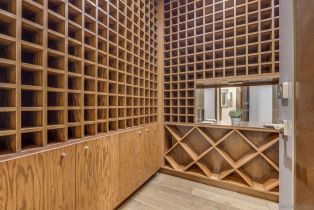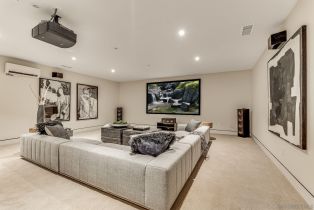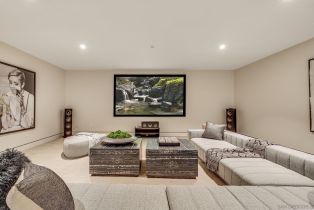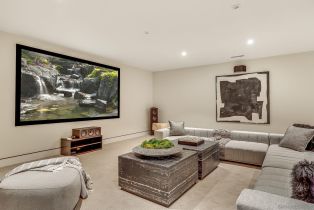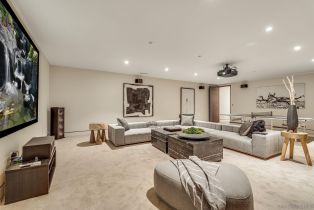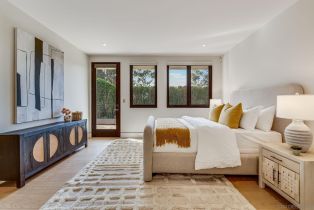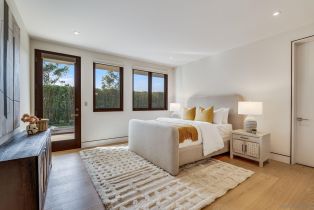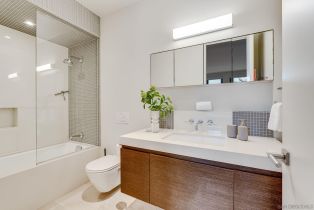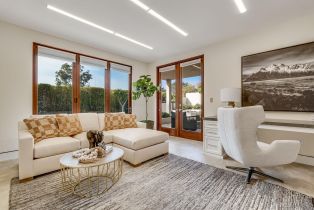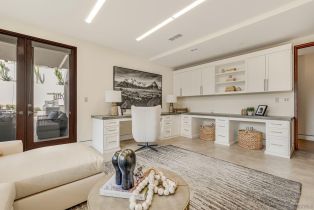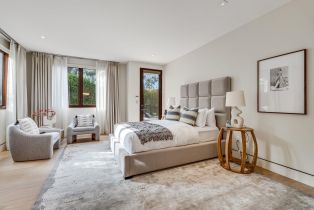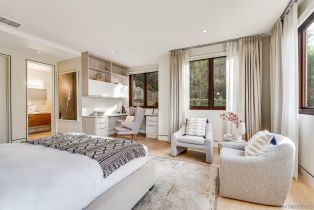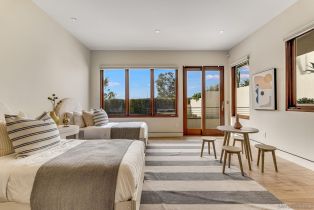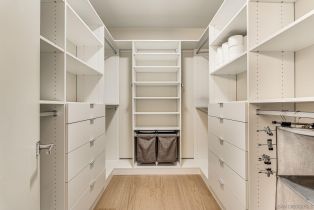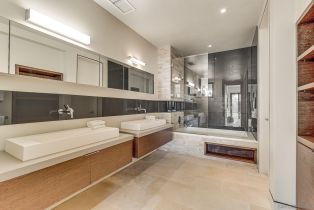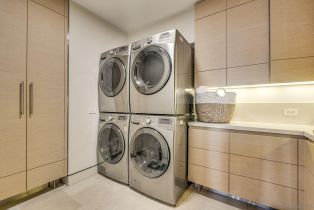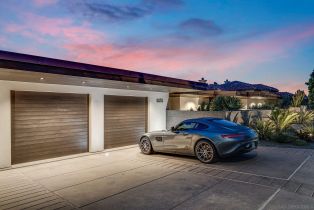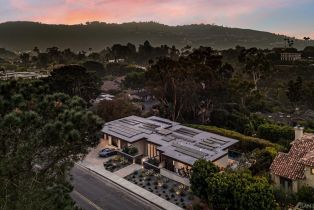8070 La Jolla Scenic Dr N, La Jolla, CA 92037
| Property type: | Single Family Residence |
| MLS #: | 250027431SD |
| Year Built: | 2009 |
| Days On Market: | 214 |
| Listing Date: | May 14, 2025 |
| County: | San Diego |
Property Details / Mortgage Calculator / Community Information / Architecture / Features & Amenities / Rooms / Property Features
Property Details
2024 Multimillion-Dollar Designer Remodel Architectural Masterpiece with Iconic Ocean Views ! More than just a home it s a celebration of architectural artistry, a private sanctuary where modern luxury and natural beauty converge in perfect harmony focusing on ocean views and coastal lifestyle! A super prime location in La Jolla Shores Heights this 2024 designer remodel sets a new standard for modern coastal architecture. Designed to capture the dramatic beauty of the Pacific Ocean and the iconic La Jolla Cove, this 6,827-square-foot estate masterfully blends cutting-edge design with the natural elements of its breathtaking surroundings. Every aspect of this 5-bedroom, 5.5-bathroom residence has been meticulously curated to evoke a sense of openness and fluidity. The architect ural design is defined by bold, clean lines and expansive glass walls that dissolve the boundaries between indoor and outdoor living. Soaring ceilings and an open-concept layout create a gallery-like atmosphere, perfectly framing the endless ocean vistas and brilliant sunsets that define this coveted stretch of the California coast. Notable Features: The estate also includes a state-of-the-art Custom German chef s kitchen, Large Home Theater, Multiple Winse Cellars, Significant Solar Tesla System with Back up 6 batteries, Multiple guest suites, Salt Water Pool and Spa and a Fully equipped Smart Home system including a Deep Sentinel Security System that ensuring effortless La Jolla Coastal Life Style at luxury at every turn.Interested in this Listing?
Miami Residence will connect you with an agent in a short time.
Mortgage Calculator
PURCHASE & FINANCING INFORMATION |
||
|---|---|---|
|
|
Community Information
| Address: | 8070 La Jolla Scenic Dr N, La Jolla, CA 92037 |
| Area: | R-1:SINGLE - La Jolla |
| County: | San Diego |
| City: | La Jolla |
| Zip Code: | 92037 |
Architecture
| Bedrooms: | 5 |
| Bathrooms: | 6 |
| Year Built: | 2009 |
| Stories: | 2 |
| Style: | Contemporary |
Garage / Parking
| Parking Garage: | Attached, Direct Garage Access, Door Opener, Garage, Garage - Front Entry, Rv Garage |
Community / Development
| Assoc Pet Rules: | Yes |
Features / Amenities
| Appliances: | Convection Oven, Electric Cooking, Grill, Range Hood, Self Cleaning Oven |
| Flooring: | Carpet, Stone, Tile, Wood |
| Laundry: | Inside, Room |
| Pool: | Below Ground, Black Bottom, Heated, Heated with Gas, Permits, Private, Waterfall |
| Other Structures: | None |
| Security Features: | Carbon Monoxide Detector(s), Exterior Security Lights, Fire Rated Drywall, Firewall(s), Other, Owned, Security System, Smoke Detector, T.V. |
| Private Pool: | Yes |
| Private Spa: | Yes |
| Cooling: | Central Forced Air, High Efficiency, Zoned Area(s) |
| Heating: | Forced Air, Natural Gas, Zoned |
Rooms
| Bedroom Entry Level | |
| Bonus Room | |
| Breakfast Area | |
| Center Hall | |
| Dining Room | |
| Dining Area | |
| Dressing Area | |
| Entry | |
| Family Room | |
| Formal Entry | |
| Game Room | |
| Great Room | |
| Home Theatre | |
| Kitchen | |
| Laundry | |
| Living Room | |
| MBR Entry Level | |
| Media Room | |
| Office | |
| Optional Bedrooms | |
| Other | |
| Primary Bedroom | |
| Projection | |
| Separate Family Room | |
| Storage Room | |
| Walk-In Closet | |
| Walk-In Pantry | |
| Wine Cellar |
Property Features
| Lot Size: | 23,958 sq.ft. |
| View: | Coastline, Evening Lights, Landmark, Ocean, Other, Parklike, Trees/Woods, Water, White Water |
| Zoning: | R-1:SINGLE |
Tax and Financial Info
| Buyer Financing: | Cash |
Detailed Map
Active
$ 10,995,000
5 Beds
4 Full
2 ¾
6,827 Sq.Ft
Lot: 23,958 Sq.Ft
