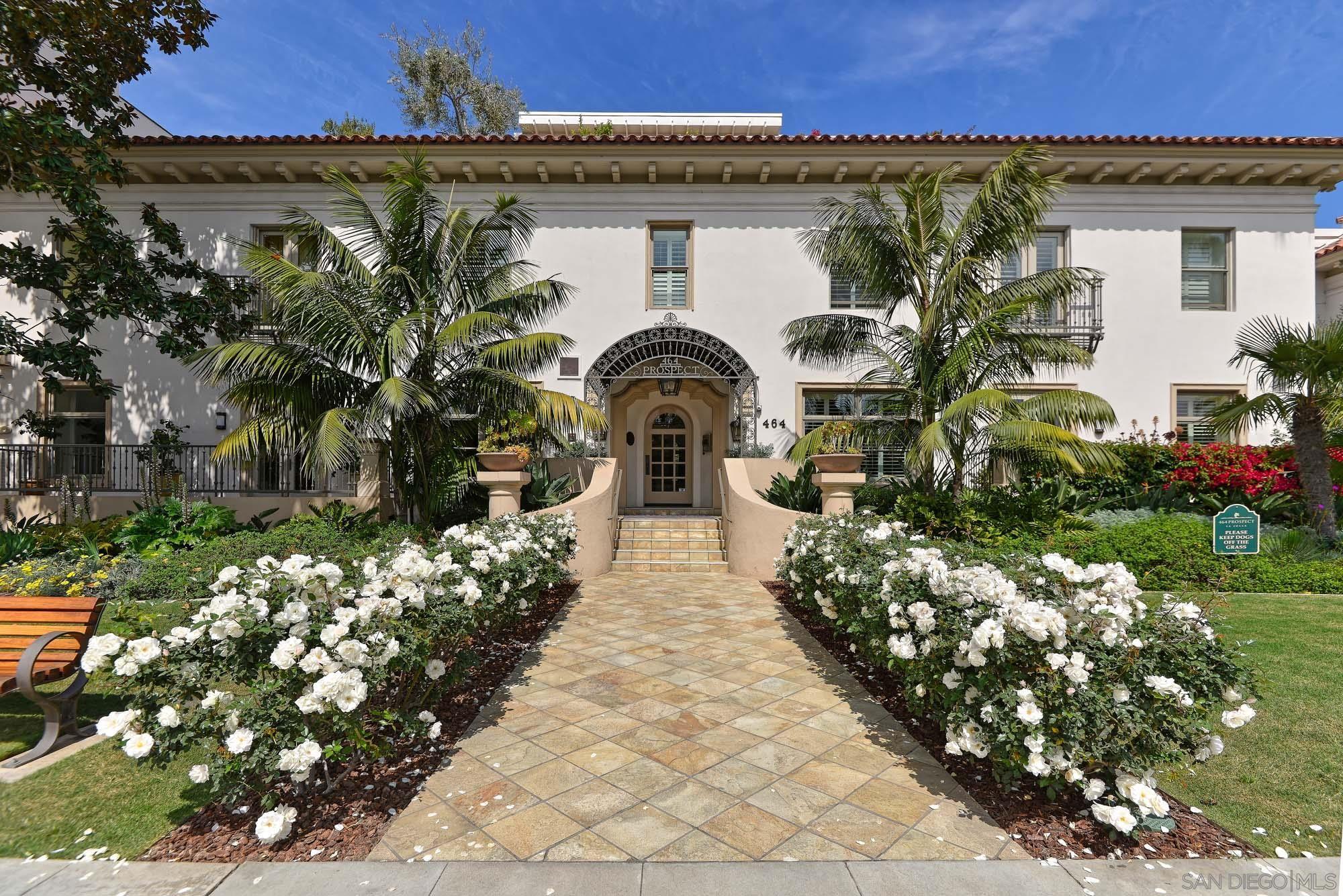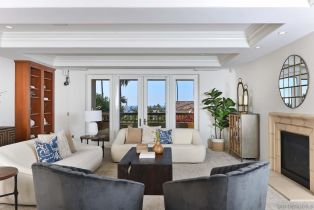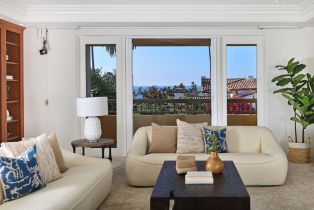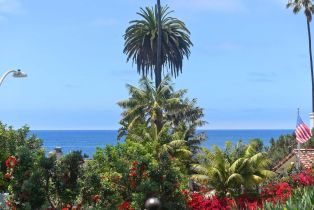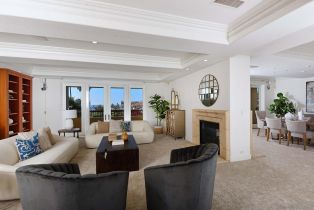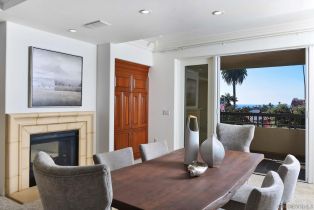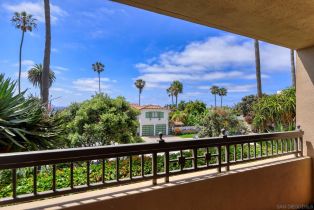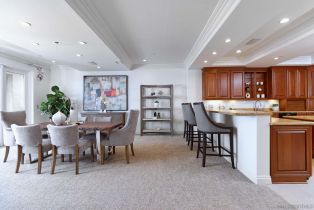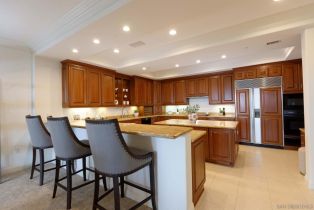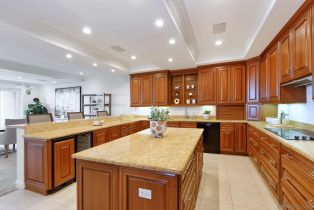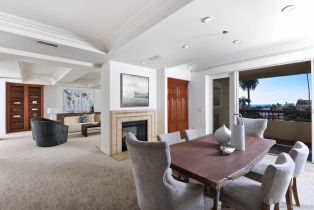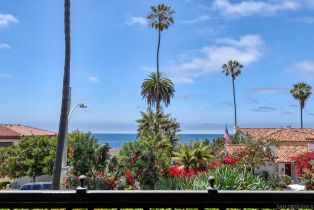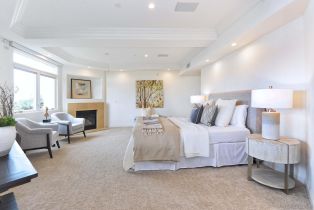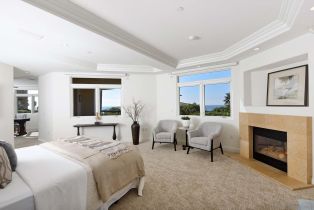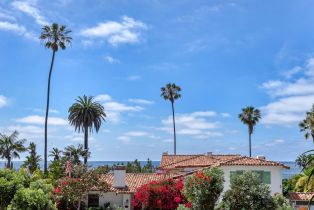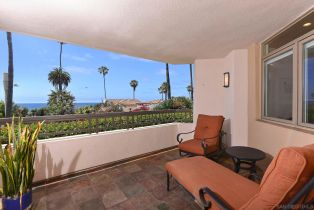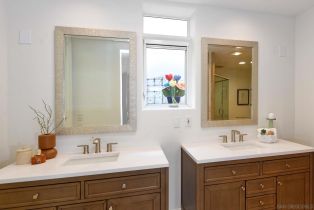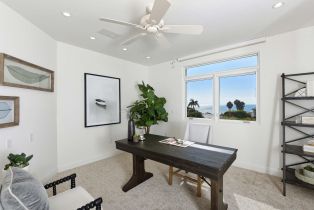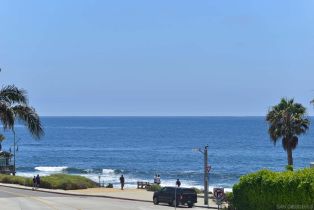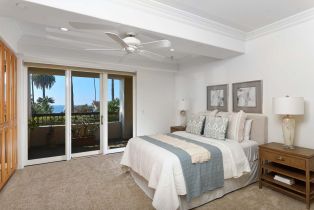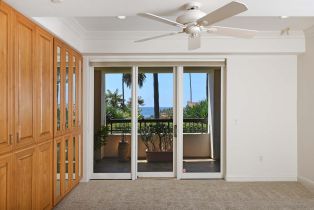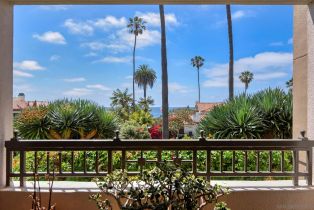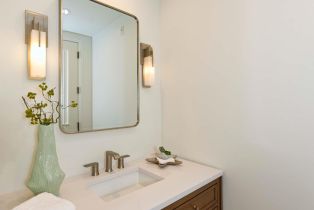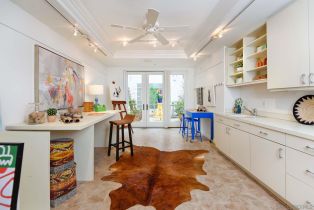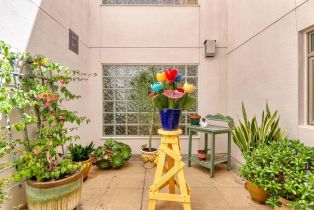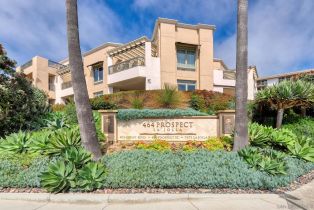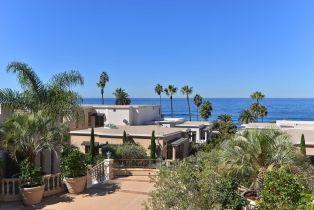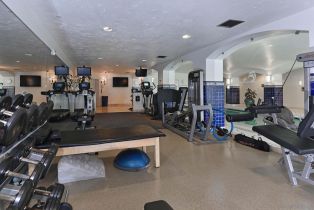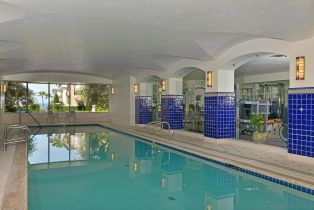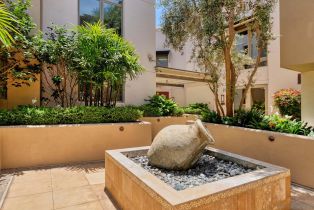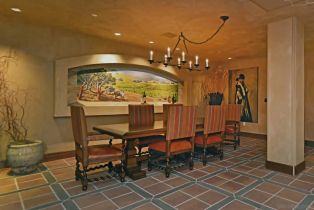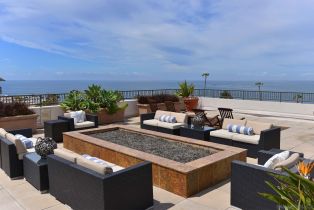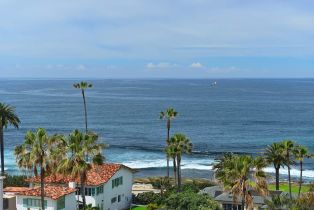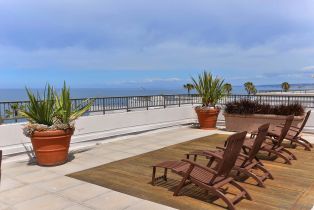464 Prospect St La Jolla, CA 92037
| Property type: | Condominium |
| MLS #: | 240024782SD |
| Year Built: | 2002 |
| Days On Market: | 55 |
| County: | San Diego |
Property Details / Mortgage Calculator / Community Information / Architecture / Features & Amenities / Rooms / Property Features
Property Details
La Jolla's finest full-service concierge luxury residence now offers this bright, one-level home in the heart of La Jolla's "Village," within steps to fine boutiques, cafes, restaurants and seaside parks. With gorgeous ocean views, this premier residence boasts high ceilings, a large open-island kitchen, ocean-facing balconies, and an interior atrium perfect bringing the best of the outdoors inside. The spacious, private primary retreat with its own living area and fireplace offers a peaceful escape where ocean waves will lull you to sleep. Exceptional amenities including a community ocean-view roof deck with fire pit, conference center, indoor pool, and fitness center, perfect for entertaining on a larger scale in the exclusive community where unparalleled concierge service provides 24/7 comfort, security and peace of mind.Interested in this Listing?
Miami Residence will connect you with an agent in a short time.
Mortgage Calculator
PURCHASE & FINANCING INFORMATION |
||
|---|---|---|
|
|
Community Information
| Address: | 464 Prospect St La Jolla, CA 92037 |
| Area: | La Jolla |
| County: | San Diego |
| City: | La Jolla |
| Subdivision: | 464 Prospect - La Jolla |
| Zip Code: | 92037 |
Architecture
| Bedrooms: | 3 |
| Bathrooms: | 3 |
| Year Built: | 2002 |
| Stories: | 1 |
Garage / Parking
| Parking Garage: | Assigned, Community Garage, Door Opener, Garage, Gated, Rv Garage, RV Gated, Underground |
Features / Amenities
| Appliances: | Electric Cooking, Electric Oven, Electric Range, Electric Stove |
| Flooring: | Carpet, Tile |
| Laundry: | Room |
| Pool: | Association Pool, Below Ground, Community, Indoor, Lap Pool |
| Security Features: | Exterior Security Lights, Gated, Other, Security System, T.V. |
| Private Pool: | Yes |
| Private Spa: | Yes |
| Cooling: | Central Forced Air |
| Heating: | Electric, Forced Air |
Rooms
| Art Studio | |
| Atrium | |
| Bedroom Entry Level | |
| Breakfast Area | |
| Den | |
| Dining Area | |
| Entry | |
| Family Room | |
| Formal Entry | |
| Foyer | |
| Kitchen | |
| Laundry | |
| Living Room | |
| MBR Entry Level | |
| Primary Bedroom | |
| Retreat | |
| Separate Family Room | |
| Utility Room | |
| Walk-In Closet | |
| Walk-In Pantry | |
| Workshop |
Property Features
| Lot Size: | 35,851 sq.ft. |
| View: | City Lights, Neighborhood, Ocean |
Tax and Financial Info
| Buyer Financing: | Cash |
Detailed Map
Schools
Find a great school for your child
