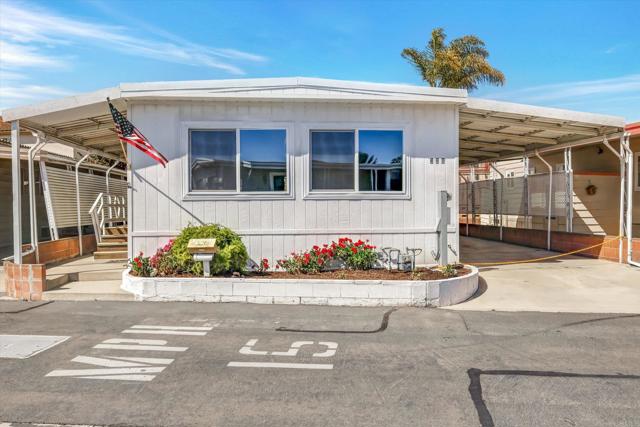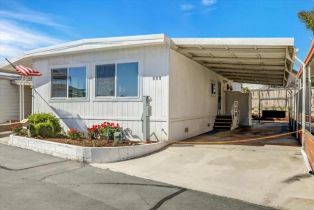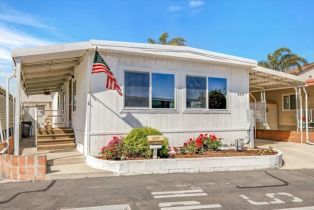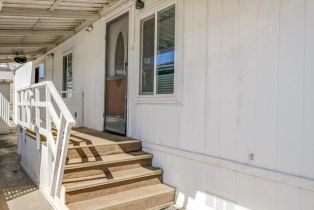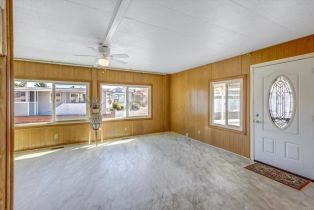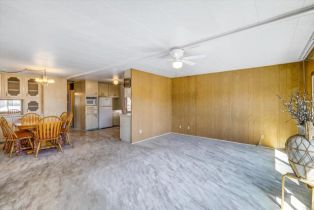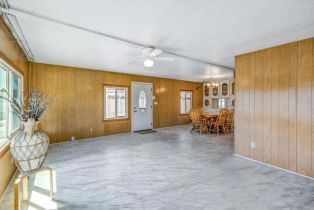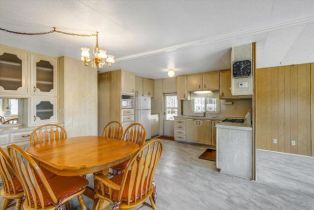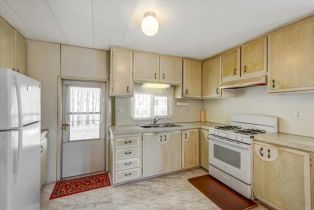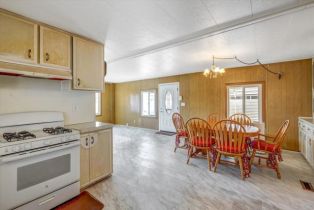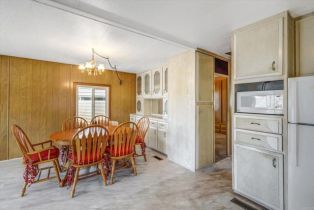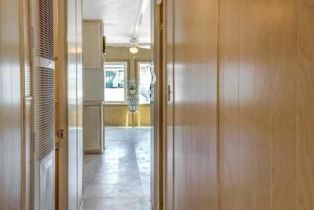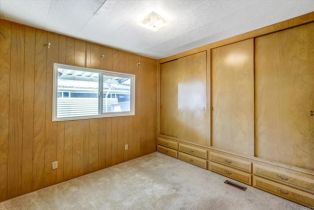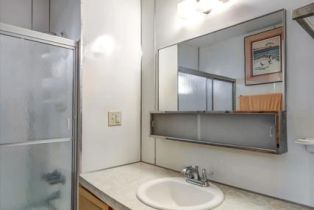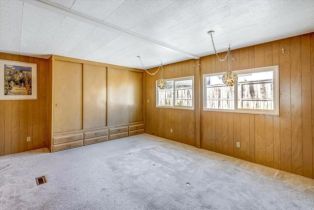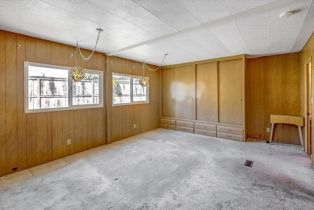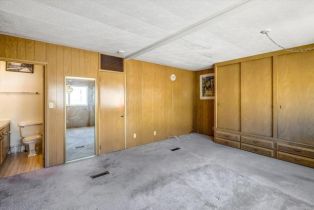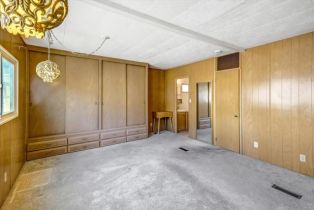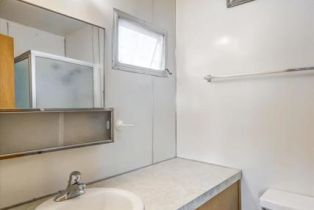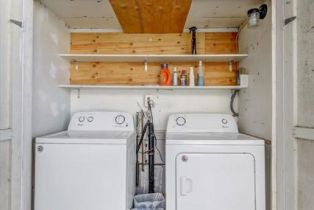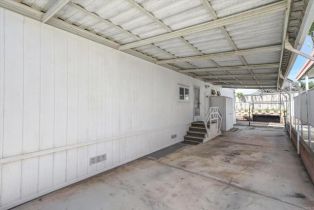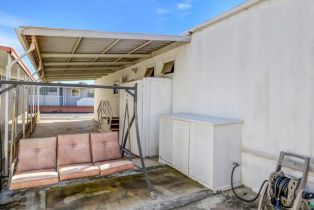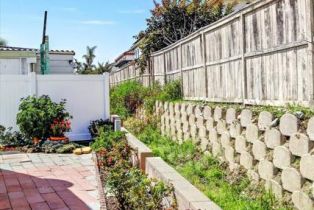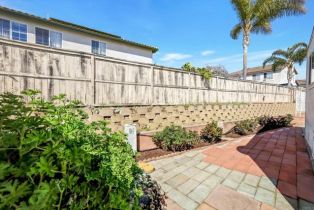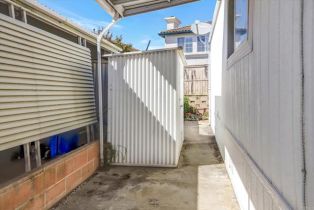326 Killdeer LN Oceanside, CA 92057
| MLS #: | NDP2402008MR |
| Year Built: | 1965 |
| Days On Market: | 50 |
| County: | San Diego |
Property Details / Mortgage Calculator / Community Information / Architecture / Features & Amenities / Rooms / Property Features
Property Details
This 1965 'Broadmore' 2 Bedroom, 2 Bath (Full & 3/4) 1060 SF Home is located within San Luis Rey Homes 'Resident Owned' 55 + Community. LAND OWNERSHIP is Involved and there is NO SPACE RENT. The low H.O.A. Monthly Fee (Includes Water, Trash, Sewer & Grounds Maintenance) of $175, helps to make this Community desireable. This Home has Double Pane windows throughout. Washer and Dryer and Refrigerator can remain. Portable AC unit can too. The Large Primary Bedroom has plenty of Closet Space & adjoining Bath (with Shower). A very Spacious Living Room & Dining Area. Home has many Outside 'Sitting'Opportunies too. San Luis Rey Homes is Located very close to Shopping such as Albertsons, Stater Bros, Ralphs & Vons & Medical Facilities such as Scripps Coastal, Kaiser & VA Clinic. Community is 'Walking' distance to Historic Missiion San Luis Rey.Interested in this Listing?
Miami Residence will connect you with an agent in a short time.
Mortgage Calculator
PURCHASE & FINANCING INFORMATION |
||
|---|---|---|
|
|
Community Information
| Address: | 326 Killdeer LN Oceanside, CA 92057 |
| Area: | Unknown - Oceanside |
| County: | San Diego |
| City: | Oceanside |
| Subdivision: | San Luis Rey Homes, Inc. |
| Zip Code: | 92057 |
Architecture
| Bedrooms: | 2 |
| Bathroom: | 1 |
| Year Built: | 1965 |
| Stories: | 1 |
Garage / Parking
Community / Development
| Complex/Assoc Name: | San Luis Rey Homes, Inc. |
| Assoc Amenities: | Banquet, Billiard Room, Common RV Parking, Controlled Access, Exercise Room, Meeting Room |
| Assoc Pet Rules: | No |
| Community Features: | Storm Drains, Street Lights |
Features / Amenities
| Appliances: | Oven-Gas, Range |
| Laundry: | Dryer, Dryer Included, Gas Dryer Hookup, In Carport, Washer, Washer Hookup, Washer Included |
| Pool: | None |
| Private Pool: | No |
| Private Spa: | Yes |
| Common Walls: | Detached/No Common Walls |
| Cooling: | None |
Property Features
| Lot Size: | 1,171,764 sq.ft. |
| View: | None |
| Zoning: | Unknown |
| Directions: | From Mission Ave., take Academy Rd. North. You'll run right into our Park Gate. |
Tax and Financial Info
| Buyer Financing: | Cash |
Detailed Map
Schools
Find a great school for your child
Active
$ 310,000
6%
2 Beds
1 Full
1,060 Sq.Ft
1,171,764 Sq.Ft
