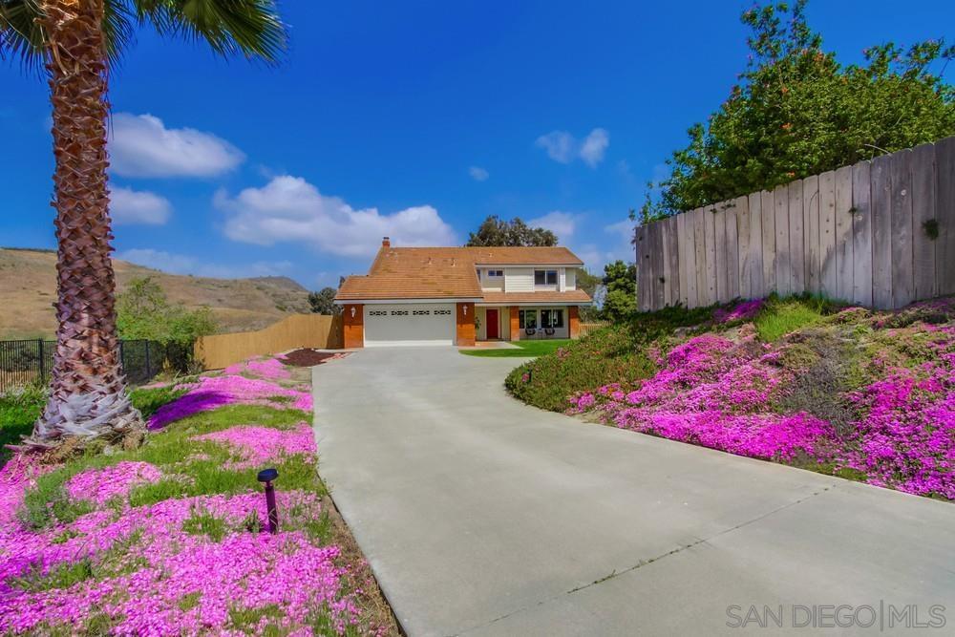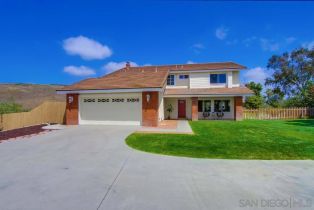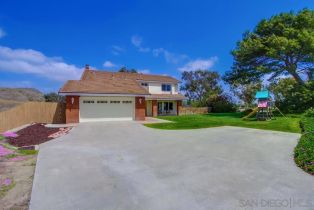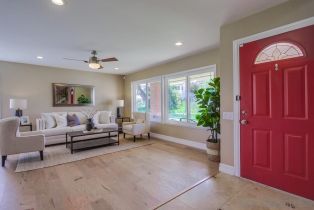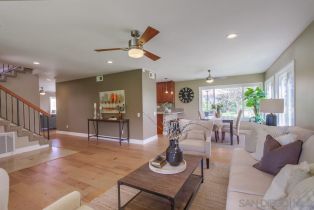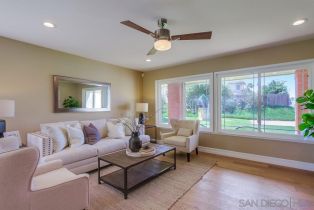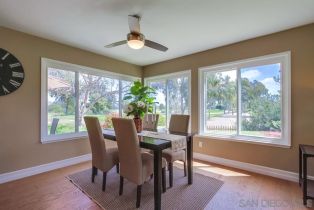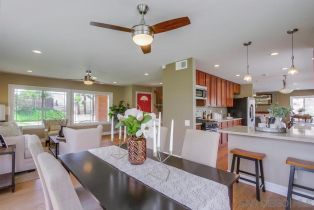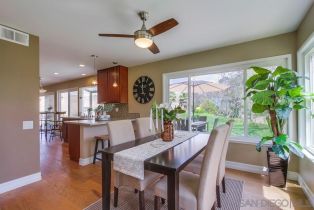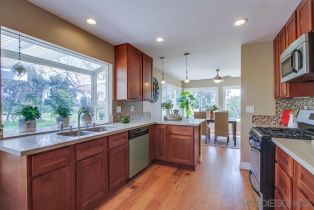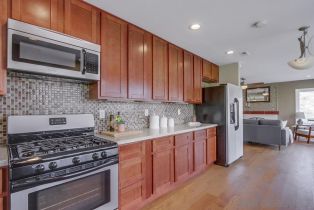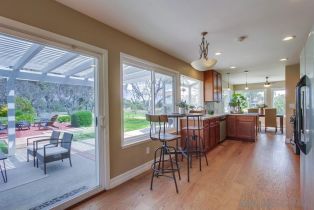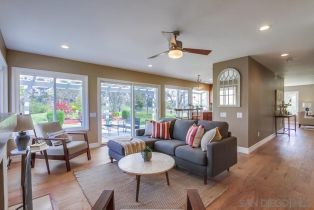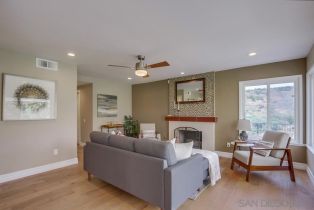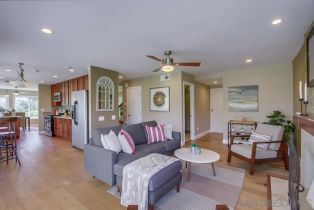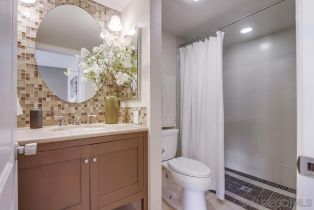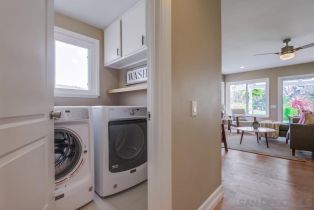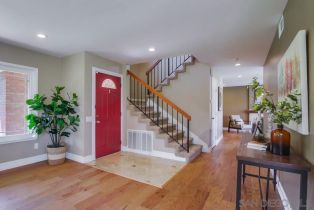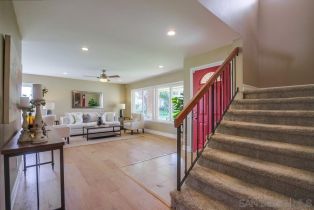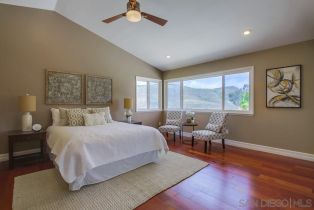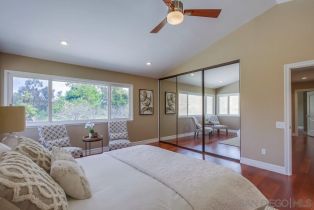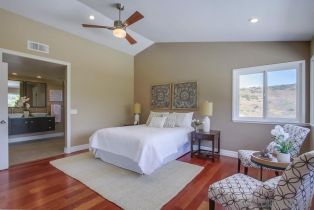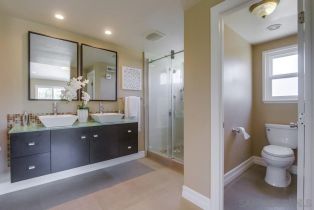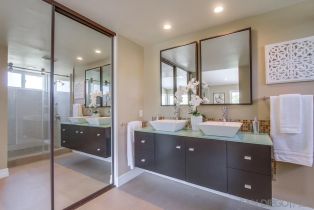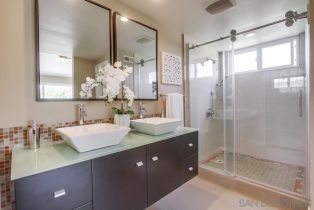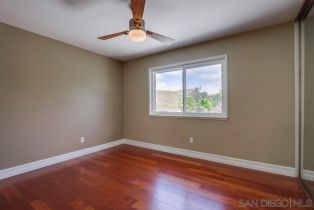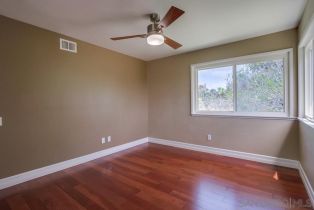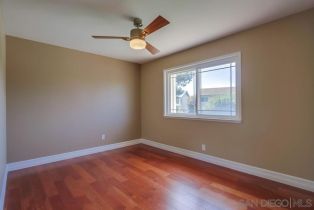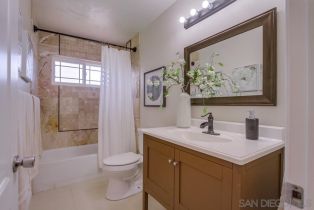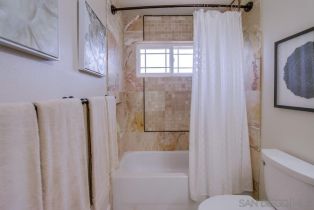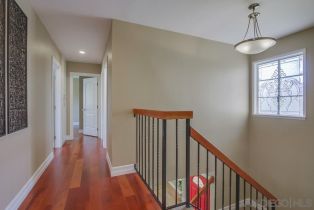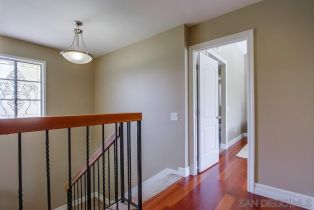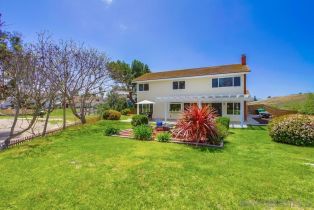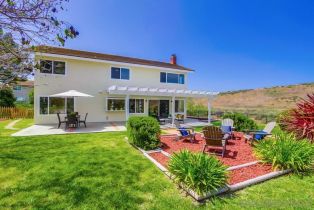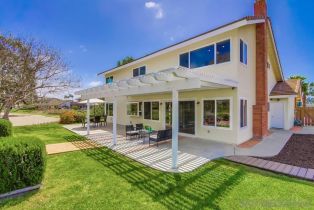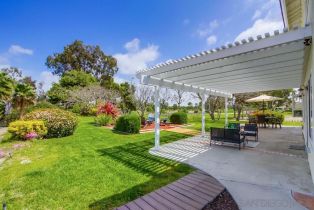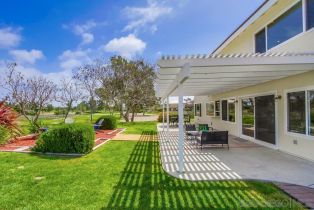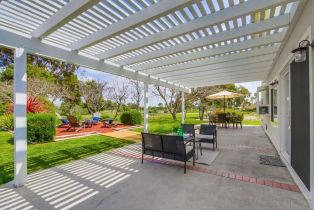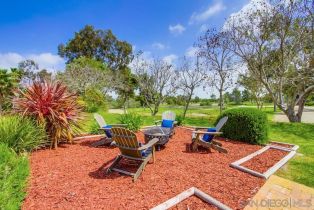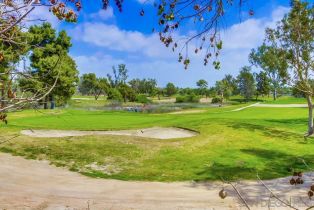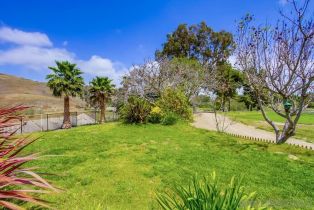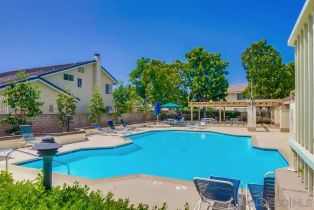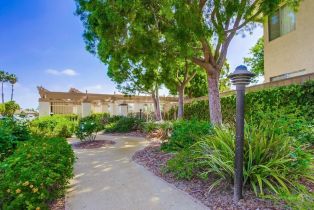4402 Point Degada Oceanside, CA 92058
| Property type: | Single Family Residence |
| MLS #: | 220008510SD |
| Year Built: | 1983 |
| Days On Market: | 50 |
| County: | San Diego |
Property Details / Mortgage Calculator / Community Information / Architecture / Features & Amenities / Rooms / Property Features
Property Details
Welcome home to your own private oasis in Whelan Ranch. Stunning 4bd/3ba home on an unbelievable lot. Almost 3/4 acre lot that backs up to fantastic views of the golf course & hillside views. Custom upgrades throughout with wood & tile floors, gourmet kitchen, living & family rooms, fireplace, custom tile bathrooms & more. Natural light abounds with views from every room of the house. Spacious master suite with vaulted ceilings and custom master bath featuring a huge walk-in shower and custom dual sink/vanity. Three additional spacious bedrooms, all with custom ceiling fans. Secondary bathrooms all done with custom tile and downstairs bath offers a walk-in shower. Dual pane vinyl windows, security system, tankless hot water heater, upgraded ceiling fans & recessed lighting throughout the home. Outside is an entertainers dream with large covered patio, additional fire pit area, lower area for garden, play yard and views forever! Private, quiet and serene with fantastic ocean breezes. Set back from the street on a long gated driveway with a large grass front yard and children's play structure. See Supplement for more details on this great home.Interested in this Listing?
Miami Residence will connect you with an agent in a short time.
Mortgage Calculator
PURCHASE & FINANCING INFORMATION |
||
|---|---|---|
|
|
Community Information
| Address: | 4402 Point Degada Oceanside, CA 92058 |
| Area: | Oceanside |
| County: | San Diego |
| City: | Oceanside |
| Subdivision: | Whelan Ranch COA |
| Zip Code: | 92058 |
Architecture
| Bedrooms: | 4 |
| Bathrooms: | 3 |
| Year Built: | 1983 |
| Stories: | 2 |
Garage / Parking
| Parking Garage: | Attached |
Community / Development
| Complex/Assoc Name: | Whelan Ranch COA |
| Assoc Amenities: | Pool |
| Assoc Fees Include: | Clubhouse, Common Area Maintenance |
Features / Amenities
| Appliances: | Gas Cooking, Gas Oven, Gas Stove |
| Laundry: | Room |
| Pool: | Community |
| Private Pool: | Yes |
| Private Spa: | Yes |
| Cooling: | None |
| Heating: | Forced Air, Natural Gas |
Rooms
| Breakfast Area | |
| Dining Area | |
| Family Room | |
| Formal Entry | |
| Laundry | |
| Living Room | |
| Master Bedroom | |
| Separate Family Room |
Property Features
| Lot Size: | 32,469 sq.ft. |
| Directions: | North on Douglas Drive. Left at Point Degada all the way to the end. Property is last house on the right down the long driveway. |
Tax and Financial Info
| Buyer Financing: | Cash |
Detailed Map
Schools
Find a great school for your child
Pending
$ 1,075,000
4 Beds
3 Full
2,200 Sq.Ft
32,469 Sq.Ft
