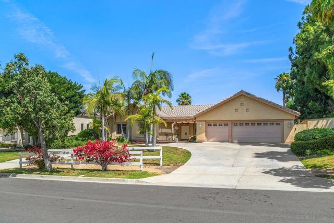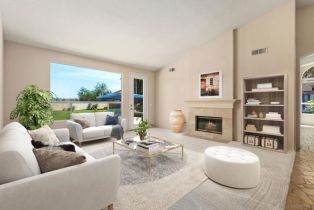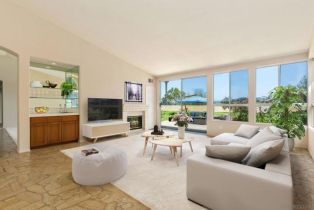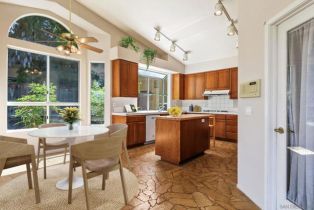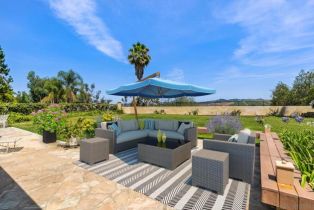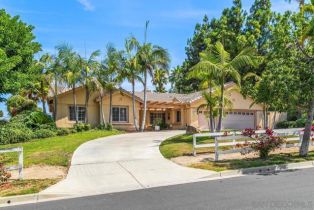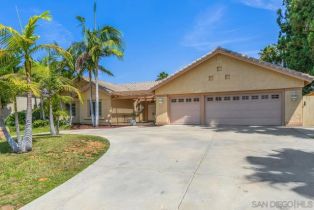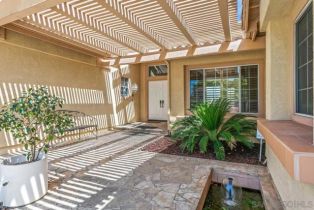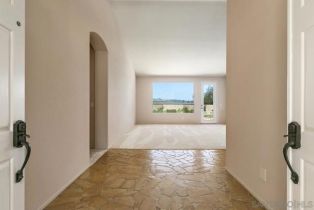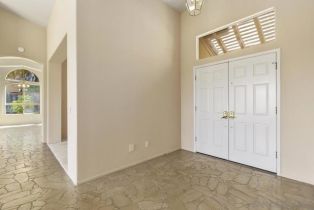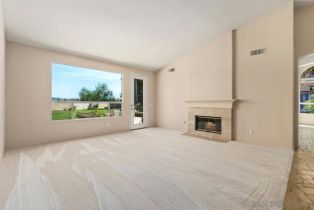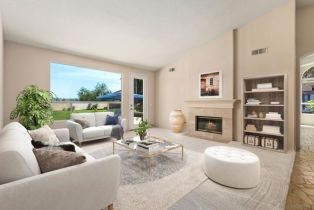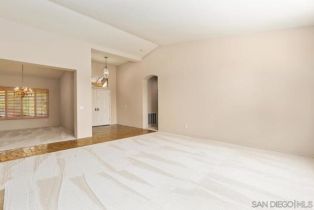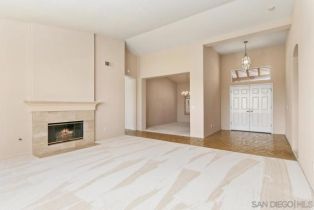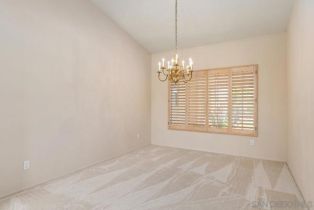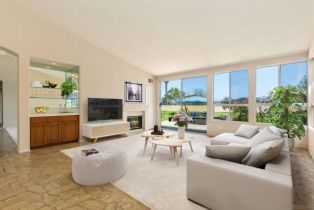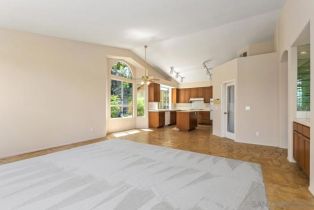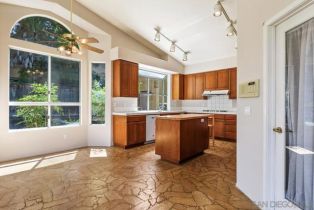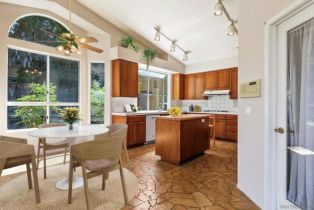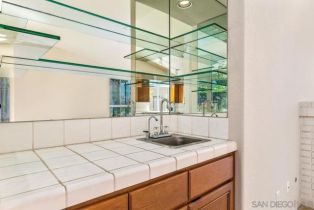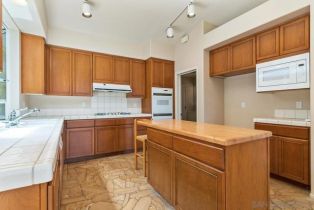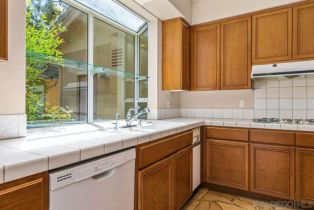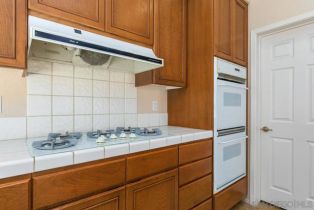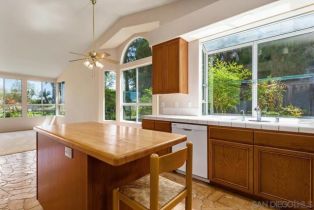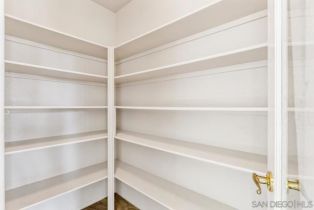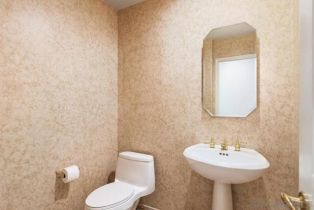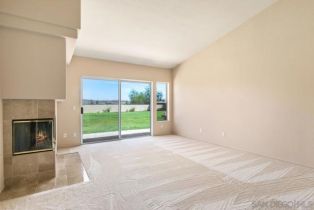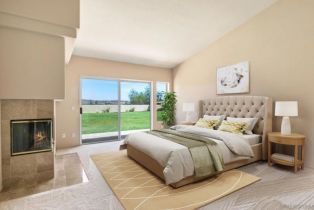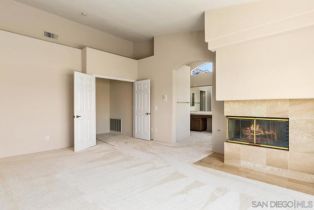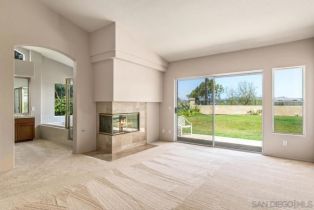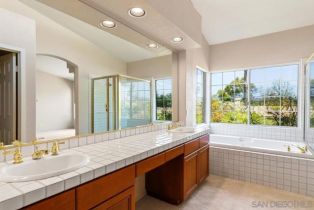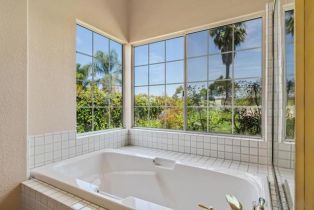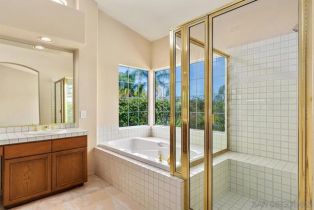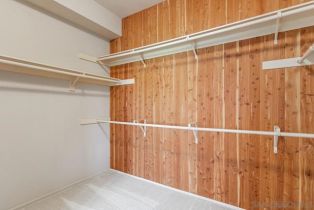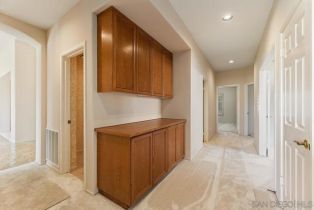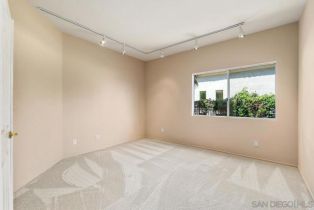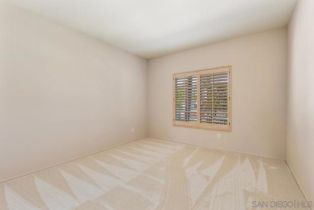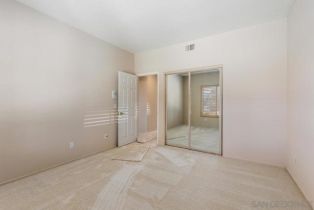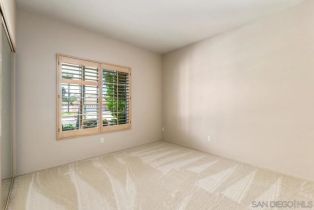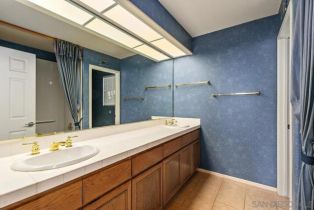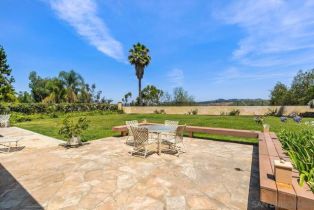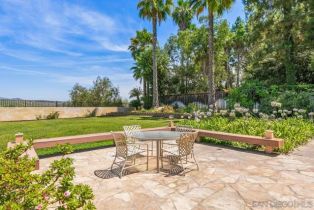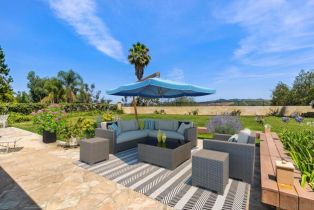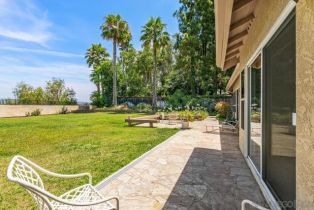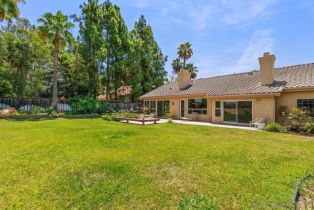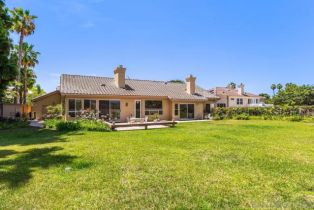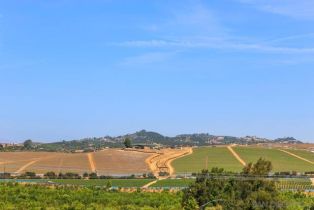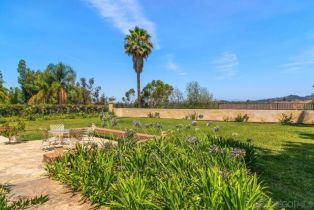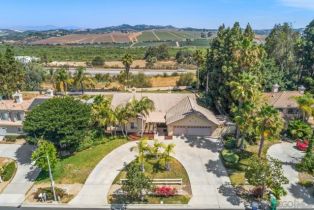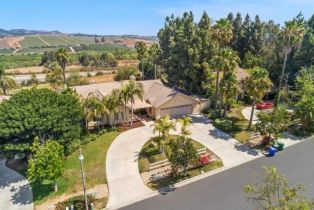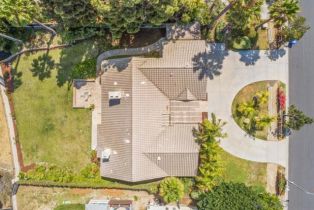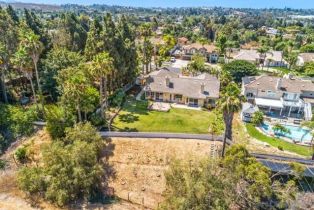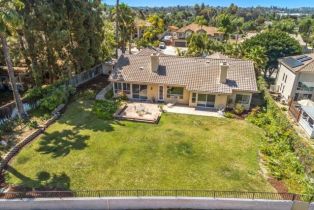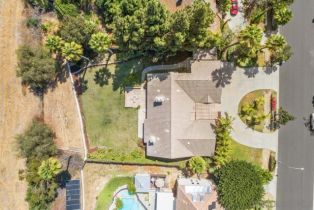5812 Ranch View Rd Oceanside, CA 92057
| Property type: | Single Family Residence |
| MLS #: | 694815890IT |
| Year Built: | 1992 |
| Days On Market: | 50 |
| County: | San Diego |
Property Details / Mortgage Calculator / Community Information / Architecture / Features & Amenities / Rooms / Property Features
Property Details
Former model home in Jeffries Ranch on a nearly half-acre (19,573 square feet) view lot. Beautiful open and flowing floor plan with high-volume ceilings, a formal living room with two-sided fireplace and formal dining room. The kitchen flows into the family room/great room, where there is a wet bar and fireplace. Beautiful views of the lush, green hills and fields. Three-car garage and large laundry room. Master suite with fireplace, soaking tub and separate shower, plus a large, walk-in closet. Three other bedrooms (one used as an office space) and wide hallways. A second full bathroom and a powder bath. Large patios both front and rear with a circular driveway and mature landscaping. Beautiful location on a cul-de-sac. Newly installed carpet, water heater, dishwasher and microwave. Freshly painted and so much more. Come and enjoy your new home. A must see! Equipment: Garage Door Opener Sewer: Public Sewer Topography: LL,Interested in this Listing?
Miami Residence will connect you with an agent in a short time.
Mortgage Calculator
PURCHASE & FINANCING INFORMATION |
||
|---|---|---|
|
|
Community Information
| Address: | 5812 Ranch View Rd Oceanside, CA 92057 |
| Area: | Other |
| County: | San Diego |
| City: | Oceanside |
| Zip Code: | 92057 |
Architecture
| Bedrooms: | 3 |
| Bathrooms: | 3 |
| Year Built: | 1992 |
Garage / Parking
| Parking Garage: | Direct Entrance, Door Opener, Driveway |
Community / Development
Features / Amenities
| Appliances: | Microwave |
| Flooring: | Carpet |
| Laundry: | Room |
| Pool: | None |
| Spa: | None |
| Private Pool: | No |
| Private Spa: | Yes |
| Cooling: | Ceiling Fan, Central |
| Heating: | Forced Air, Natural Gas |
Rooms
| Bonus Room | |
| Den | |
| Dressing Area | |
| Entry | |
| Family Room | |
| Formal Entry | |
| Great Room | |
| Library | |
| Living Room | |
| Master Bedroom | |
| Media Room | |
| Retreat | |
| Separate Family Room | |
| Study/Office | |
| Utility Room | |
| Walk-In Pantry |
Property Features
| Lot Size: | 19,573 sq.ft. |
| View: | Mountains, Orchard/Grove, Panoramic |
| Directions: | 76 to Melrose - turn South - go to end (Spur) - turn left then to Wagon Wheel - turn left on Ranch View Cross Street: Wagon Wheel. |
Tax and Financial Info
| Buyer Financing: | Cash |
Detailed Map
Schools
Find a great school for your child
Active
$ 969,999
3 Beds
2 Full
1 ¾
2,673 Sq.Ft
19,573 Sq.Ft
