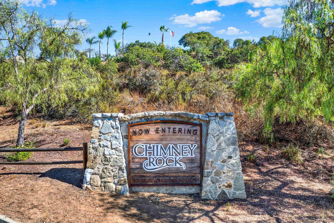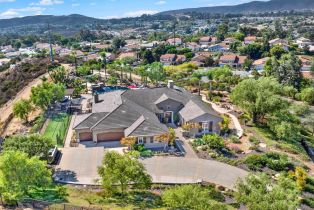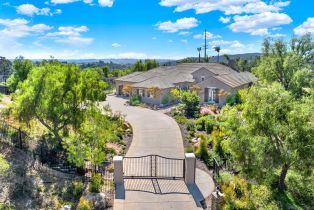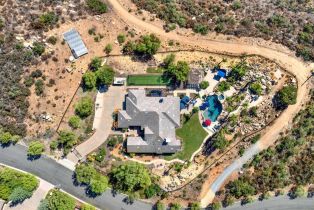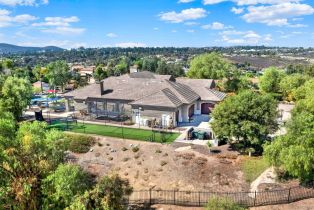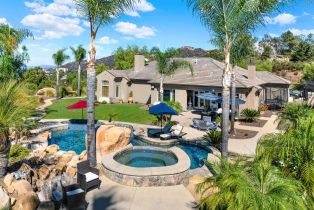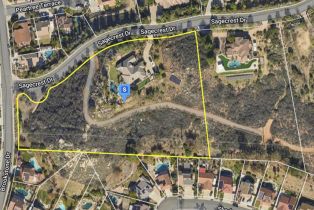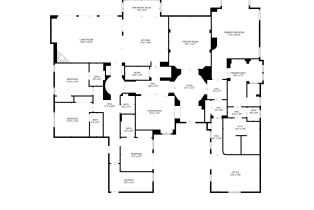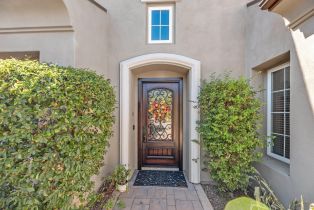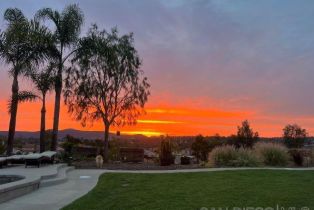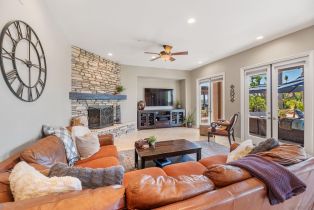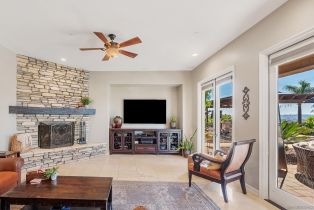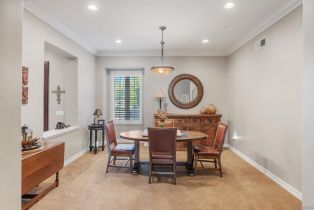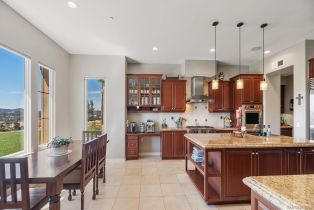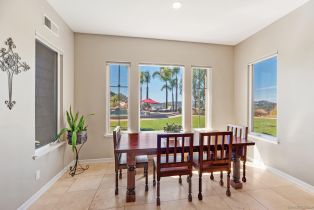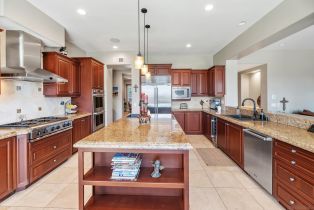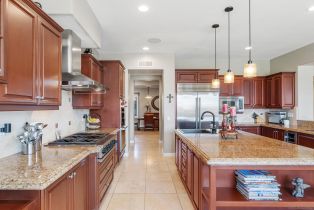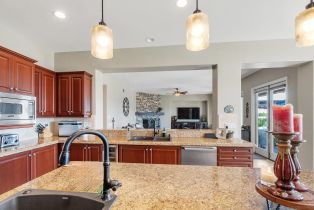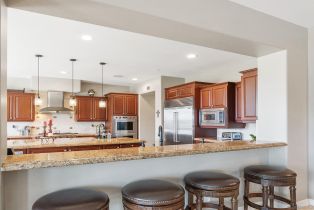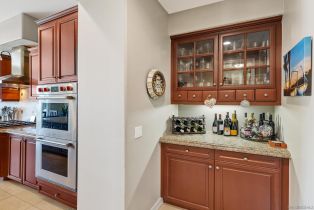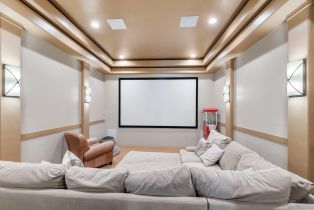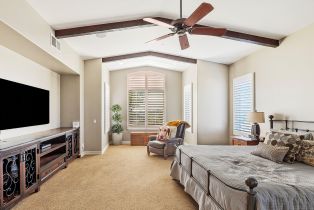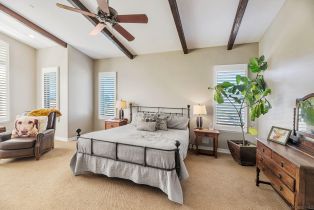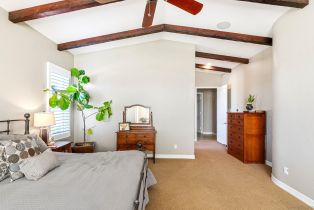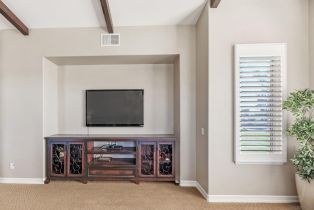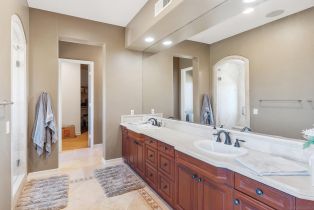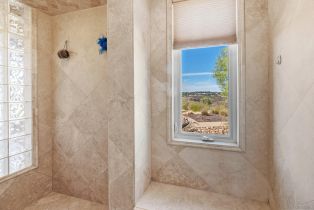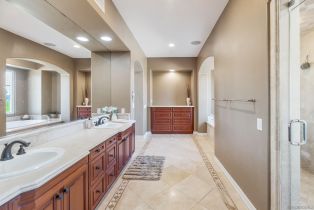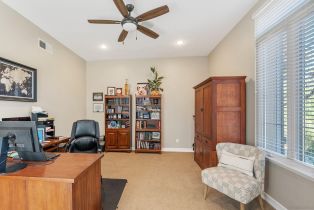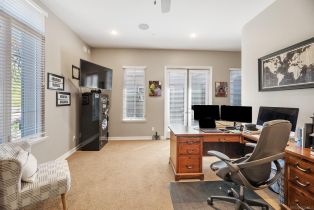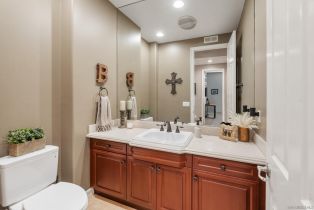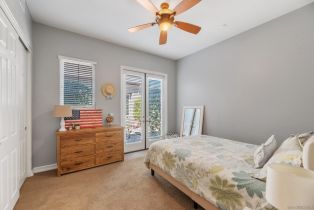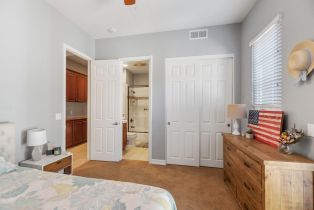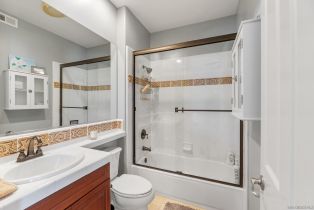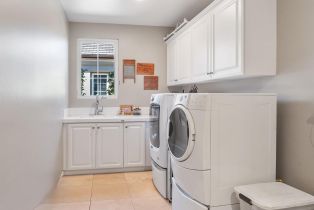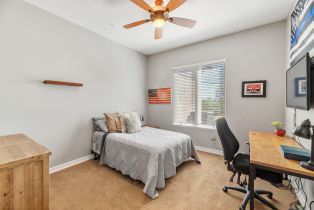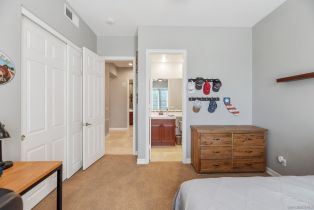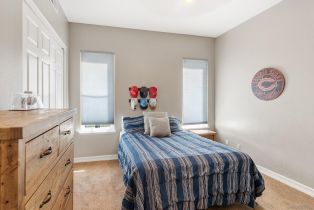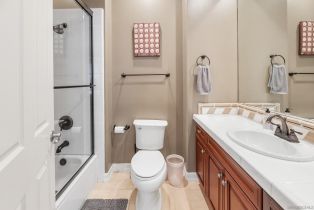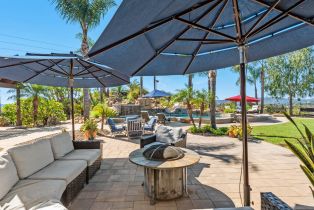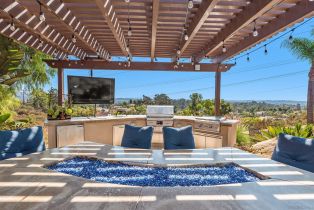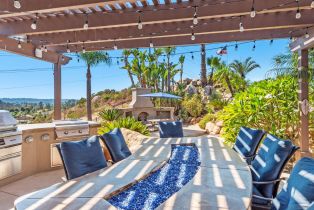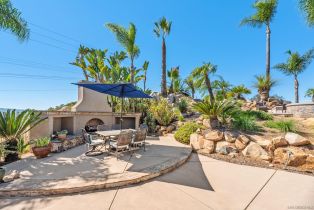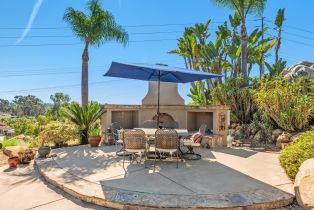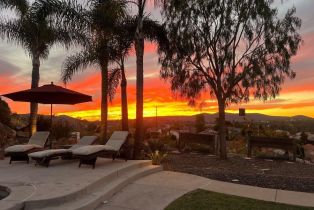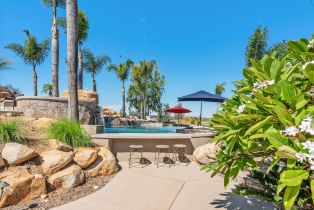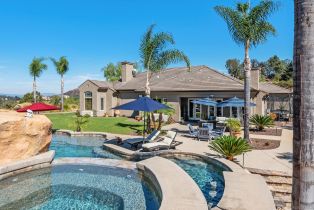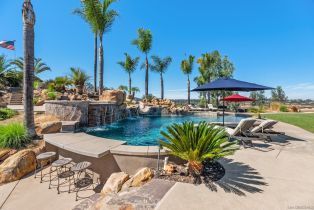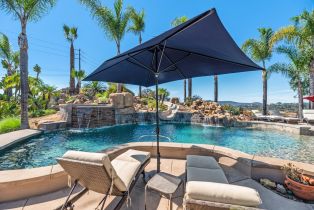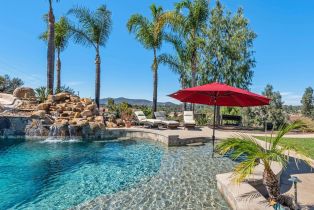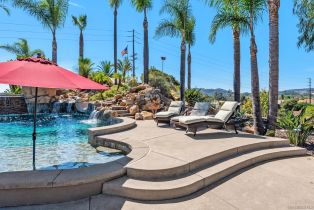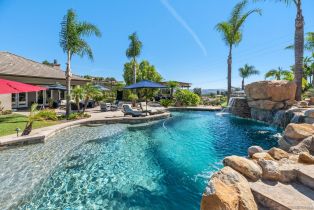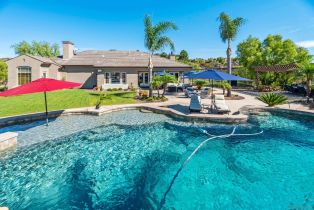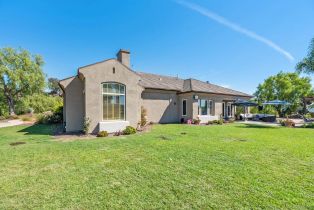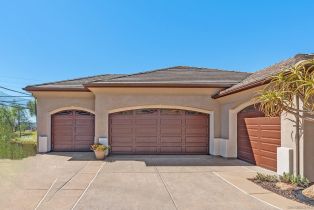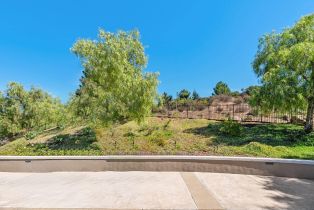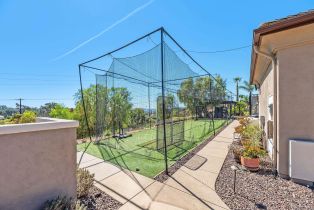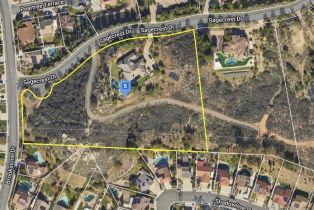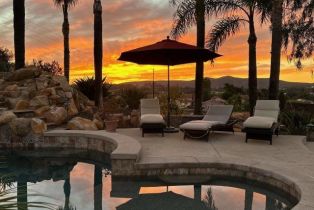12625 Sagecrest Drive Poway, CA 92064
| Property type: | Single Family Residence |
| MLS #: | 240024406SD |
| Year Built: | 2002 |
| Days On Market: | 50 |
| County: | San Diego |
Property Details / Mortgage Calculator / Community Information / Architecture / Features & Amenities / Rooms / Property Features
Property Details
Welcome to this stunning single-story gated custom home in the highly sought-after Chimney Rock Neighborhood of Poway! This home is located within walking distance to top-rated schools, Silverset Park and many trails offering the perfect combination of convenience and lifestyle.This Entertainer s Dream is filled with upgrades and designed for luxury living. The home features a state-of-the-art movie room with new equipment and a large screen, perfect for family movie nights or entertaining guests.The spacious primary suite boasts beautiful wood beam ceilings that add a rustic charm, while the entire home has been refreshed with newer carpet throughout. The gourmet kitchen is fully equipped with brand-new, high-end appliances including a Sub-Zero Refrigerator, Wolf Double Ovens, and Cove Dishwasher, making it a chef s delight. Sustainability meets modern living with 36 owned solar panels and a battery backup system, ensuring energy efficiency and peace of mind.The backyard is an outdoor oasis, featuring a Newer BBQ area with Pergola, newer pellet smoker and gas fire table ideal for summer gatherings. The pool includes a 45-foot slide, built-in spa and beach-entry with umbrellas for shade. Enjoy your private oasis with panoramic sunset views and a resort-like atmosphere, making this home an entertainer s paradise. Don t miss your chance to live in one of Poway s most prestigious communities!Interested in this Listing?
Miami Residence will connect you with an agent in a short time.
Mortgage Calculator
PURCHASE & FINANCING INFORMATION |
||
|---|---|---|
|
|
Community Information
| Address: | 12625 Sagecrest Drive Poway, CA 92064 |
| Area: | Poway |
| County: | San Diego |
| City: | Poway |
| Zip Code: | 92064 |
Architecture
| Bedrooms: | 5 |
| Bathrooms: | 5 |
| Year Built: | 2002 |
| Stories: | 1 |
Garage / Parking
| Parking Garage: | Attached, Direct Garage Access, Door Opener, On-Site Parking |
| Total Parking: | 12 |
Community / Development
| Assoc Fees Include: | N/K |
| Assoc Pet Rules: | Yes |
Features / Amenities
| Appliances: | Double Oven, Gas Range, Range Hood |
| Flooring: | Carpet, Tile |
| Laundry: | Room |
| Pool: | Below Ground, Heated, Pebble, Private, Salt/Saline, Waterfall |
| Security Features: | Automatic Gate, Carbon Monoxide Detector(s), Fire and Smoke Detection System, Fire Sprinklers, Security System, Smoke Detector |
| Private Pool: | Yes |
| Private Spa: | Yes |
| Cooling: | Central Forced Air |
| Heating: | Forced Air, Natural Gas |
Rooms
| Bedroom Entry Level | |
| Breakfast Area | |
| Dining Room | |
| Entry | |
| Family Room | |
| Formal Entry | |
| Great Room | |
| Home Theatre | |
| Kitchen | |
| Laundry | |
| MBR Entry Level | |
| Office | |
| Retreat | |
| Walk-In Closet | |
| Walk-In Pantry |
Property Features
| Lot Size: | 219,107 sq.ft. |
| View: | Mountains, Neighborhood, Panoramic, Pool, Valley |
| Directions: | Ted Williams Pkwy straight ahead onto Deerwood, right on Stoutwood, left on Brookstone Drive, right on Sagecrest, first house on right-gated enty. |
Tax and Financial Info
| Buyer Financing: | Cash |
Detailed Map
Schools
Find a great school for your child
Active
$ 2,875,000
4%
5 Beds
4 Full
1 ¾
4,070 Sq.Ft
219,107 Sq.Ft
