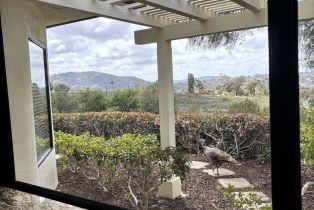13012 Solera way, Poway, CA 92064
| Property type: | Single Family Residence |
| MLS #: | 250021282SD |
| Year Built: | 1988 |
| Days On Market: | 277 |
| Listing Date: | March 12, 2025 |
| County: | San Diego |
Property Details / Mortgage Calculator / Community Information / Architecture / Features & Amenities / Rooms / Property Features
Property Details
High on a hill, this stunning custom single-story home offers 3,982 sqt of luxury on a 1.8-acre lot with 180-degree views. Enjoy a paid-off ground- mounted solar system with zero electricity bill. This home features 9-foot ceiling, hardwood floors throughout the house, upgraded chef s kitchen, a large island, stainless steel appliances, granite countertops, and a walk-in pantry. The private master suite includes a fireplace, sitting area, walk-in closet, and spa-like bathroom with a tub for two. Enjoy fireplaces in the family and living rooms, whole-house fan, whole house water filtration system, and a resort-style backyard with a pool, firepit, gazebo, covered patios, lawn, fruit trees, and a large vegetable garden. Located in Lomas Verdes Estates, one of the most desirable Poway locations, top-rated Poway Unified School District. Close to Lake Poway, I-15, restaurants, and others. This rare estate blends modern comfort with serene privacy. A must see.Interested in this Listing?
Miami Residence will connect you with an agent in a short time.
Mortgage Calculator
PURCHASE & FINANCING INFORMATION |
||
|---|---|---|
|
|
Community Information
| Address: | 13012 Solera way, Poway, CA 92064 |
| Area: | Poway |
| County: | San Diego |
| City: | Poway |
| Subdivision: | Lomas Verdes Association |
| Zip Code: | 92064 |
Architecture
| Bedrooms: | 4 |
| Bathrooms: | 4 |
| Year Built: | 1988 |
| Stories: | 1 |
Garage / Parking
| Parking Garage: | Attached |
Community / Development
| Complex/Assoc Name: | Lomas Verdes Association |
| Assoc Fees Include: | N/K |
Features / Amenities
| Appliances: | Convection Oven, Gas Range |
| Laundry: | Room |
| Pool: | Below Ground, Diving Board, Private |
| Private Pool: | Yes |
| Private Spa: | Yes |
| Cooling: | Attic Fan, Central Forced Air |
| Heating: | Fireplace, Forced Air, Natural Gas |
Rooms
| Bedroom Entry Level | |
| Breakfast Area | |
| Dining Area | |
| Family Room | |
| Kitchen | |
| Laundry | |
| Living Room | |
| Primary Bedroom | |
| Walk-In Closet | |
| Walk-In Pantry |
Property Features
| Lot Size: | 78,408 sq.ft. |
Tax and Financial Info
| Buyer Financing: | Cash |
Detailed Map
Active
$ 2,555,000
5%
4 Beds
3 Full
1 ¾
3,982 Sq.Ft
Lot: 78,408 Sq.Ft












































