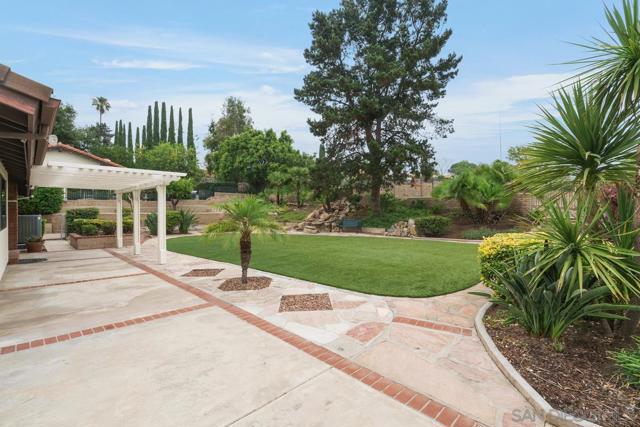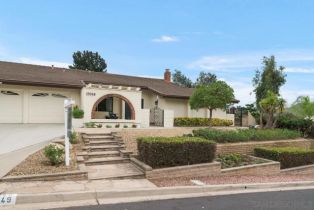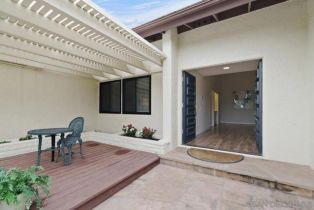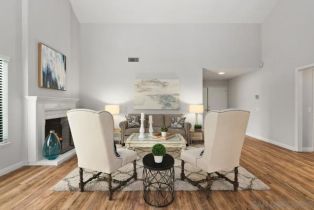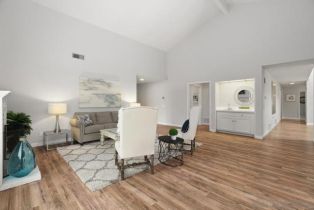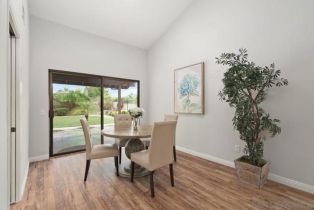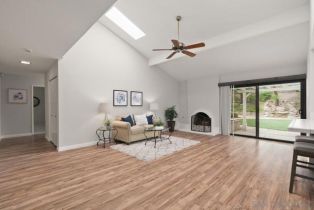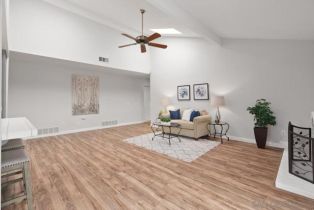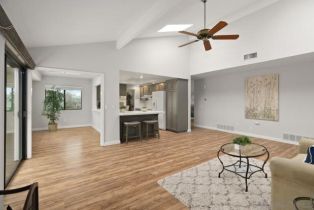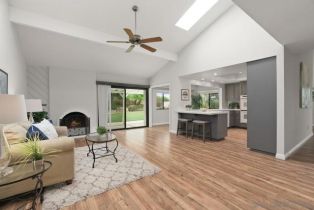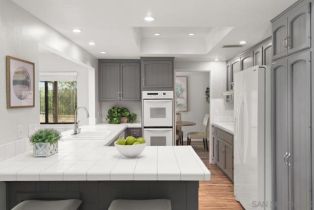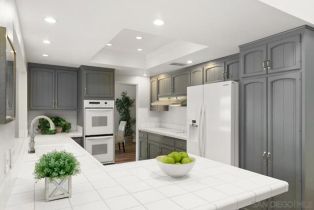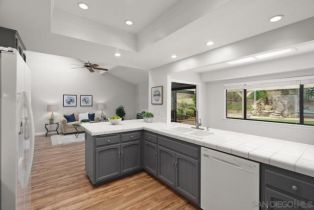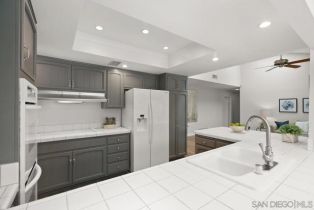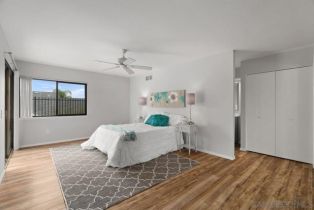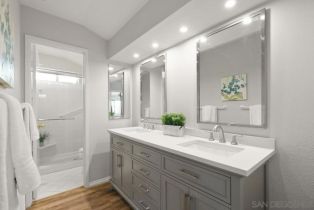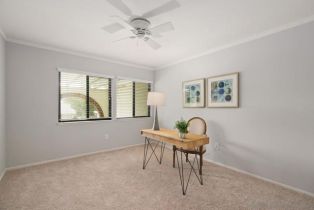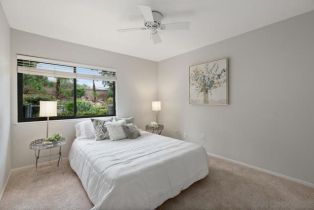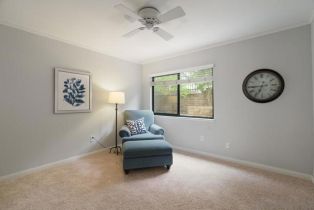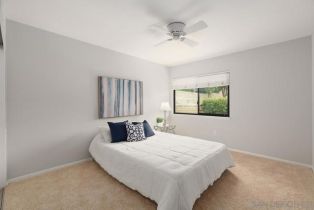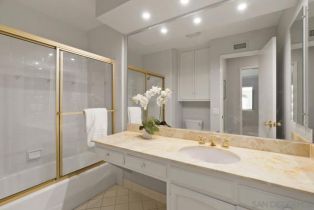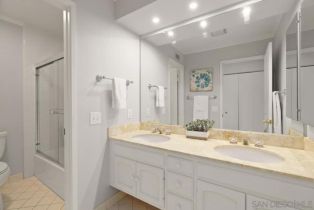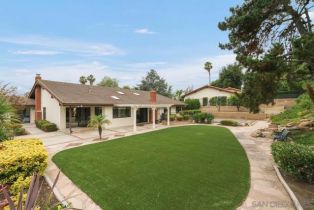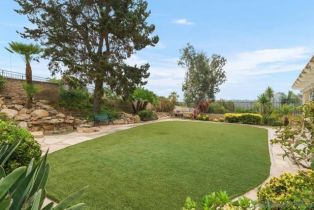17049 Cloudcroft Dr Poway, CA 92064
| Property type: | Single Family Residence |
| MLS #: | 694795370IT |
| Year Built: | 1974 |
| Days On Market: | 50 |
| County: | San Diego |
Property Details / Mortgage Calculator / Community Information / Architecture / Features & Amenities / Rooms / Property Features
Property Details
Welcome home to this spacious single-story ranch home. Featuring 2,390 esf of living space w 5 bedrooms & 3 full baths, this beautifully updated property is perfect for entertaining family & friends. Enjoy the spacious open great room & separate formal LR/DR all w vaulted ceilings, two wood-burning fireplaces, large private backyard that offers the ultimate in Southern California living. No HOA and no Mello Roos! Upgrades include new laminate flooring, freshly painted interior, new designer baseboards, crown molding, new master bath vanity and fixtures. The roomy 3 car garage has storage cabinets, workbench, a pull down ladder to easily access the huge attic great for additional storage. Low maintenance yard with artificial turf backyard, drought tolerant plants, and drip irrigation, topped off with a soothing waterfall and area for a garden and fruit trees! Sellers have quotes for a kitchen and secondary bath cabinets/counters and are happy to share them. Sewer: Sewer Connected Topography: LLInterested in this Listing?
Miami Residence will connect you with an agent in a short time.
Mortgage Calculator
PURCHASE & FINANCING INFORMATION |
||
|---|---|---|
|
|
Community Information
| Address: | 17049 Cloudcroft Dr Poway, CA 92064 |
| Area: | R-1:SINGLE - Other |
| County: | San Diego |
| City: | Poway |
| Zip Code: | 92064 |
Architecture
| Bedrooms: | 5 |
| Bathrooms: | 3 |
| Year Built: | 1974 |
Garage / Parking
| Parking Garage: | Attached, Driveway, Garage Is Attached, On street |
Community / Development
Features / Amenities
| Appliances: | Double Oven |
| Flooring: | Carpet, Laminate |
| Laundry: | Other |
| Pool: | None |
| Spa: | None |
| Private Pool: | No |
| Private Spa: | Yes |
| Cooling: | Central |
| Heating: | Fireplace, Forced Air, Natural Gas |
Rooms
| Family Room | |
| Living Room | |
| Master Bedroom | |
| Other | |
| Separate Family Room | |
| Study/Office |
Property Features
| Lot Size: | 13,093 sq.ft. |
| View: | Other, Trees/Woods |
| Zoning: | R-1:SINGLE |
| Directions: | From I-15, exit Rancho Bernardo Road east to Cloudcroft Drive. Cross Street: Espola. |
Tax and Financial Info
| Buyer Financing: | Cash |
Detailed Map
Schools
Find a great school for your child
Pending
$ 1,325,000
4%
5 Beds
3 Full
2,390 Sq.Ft
13,093 Sq.Ft
