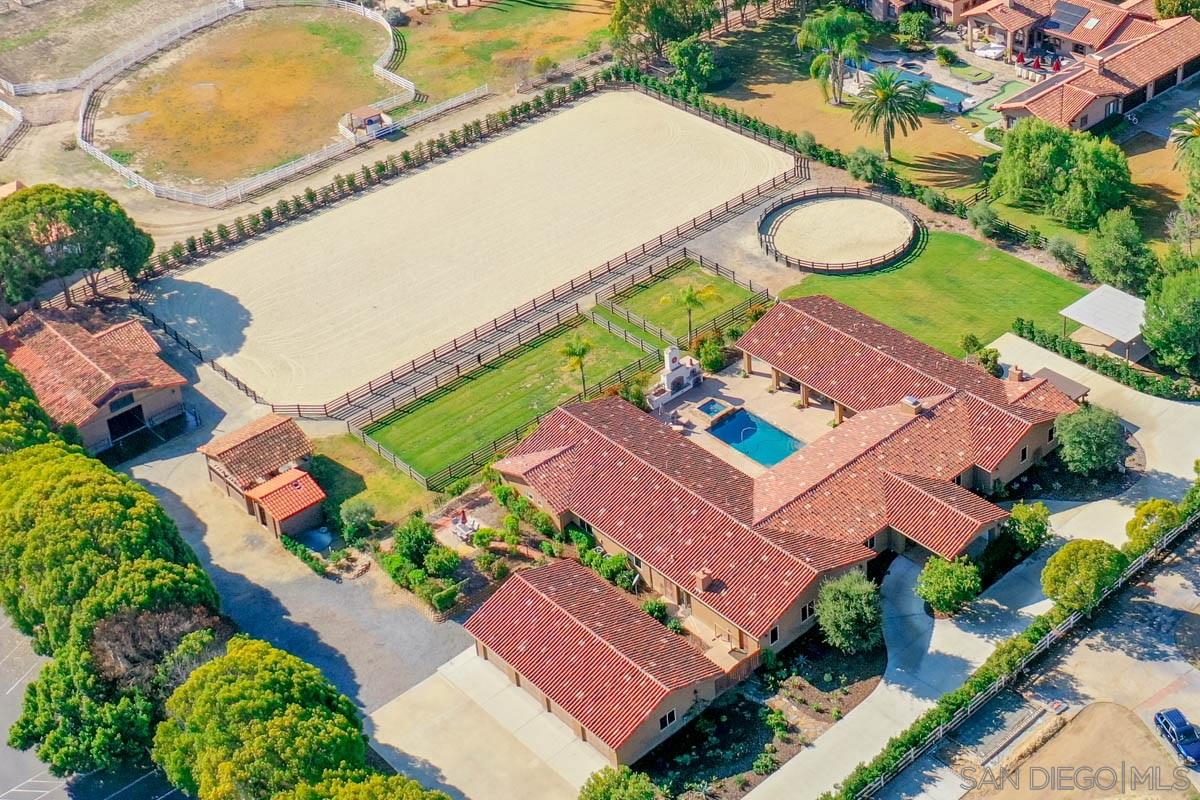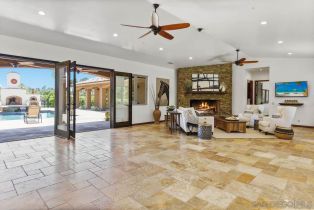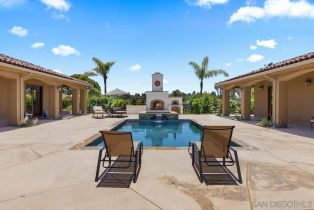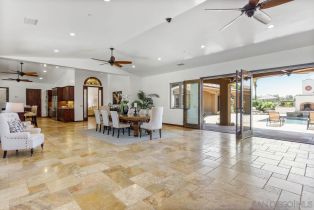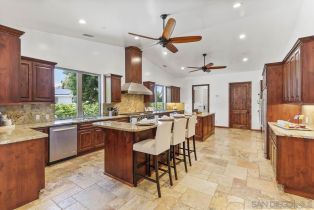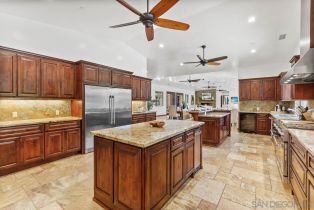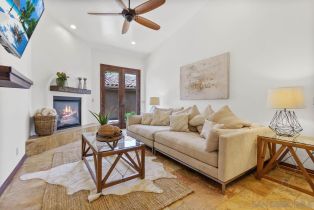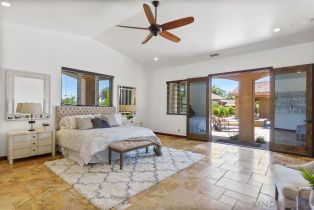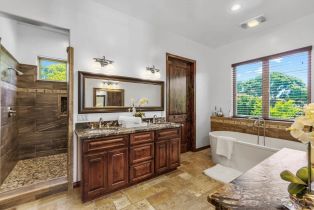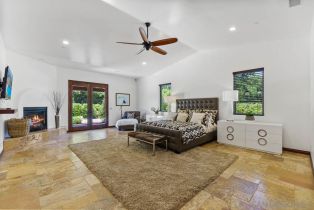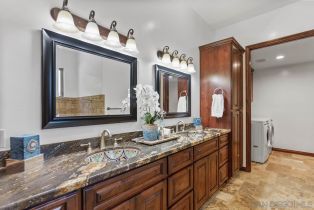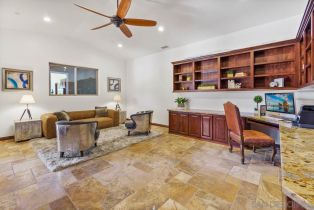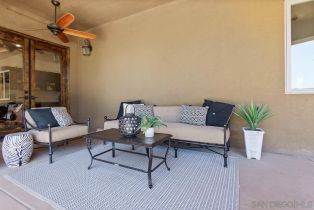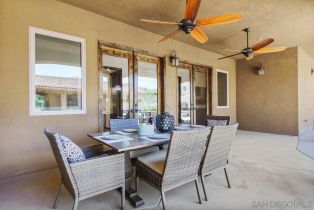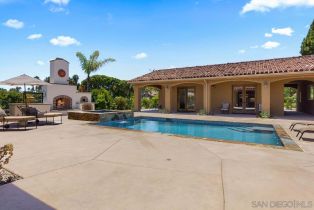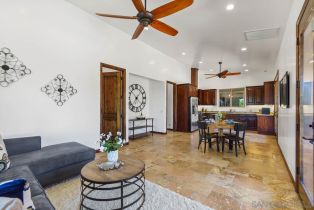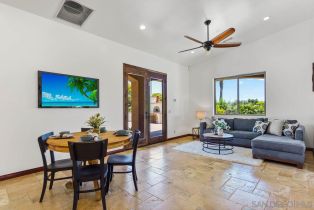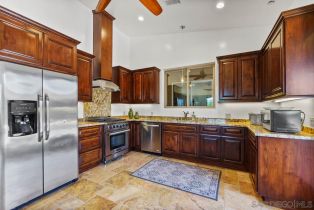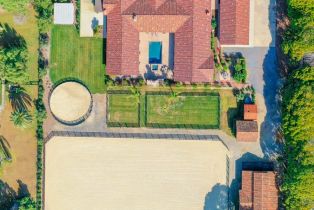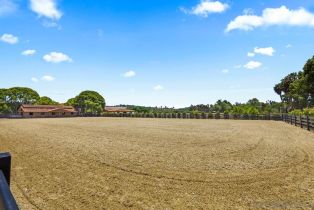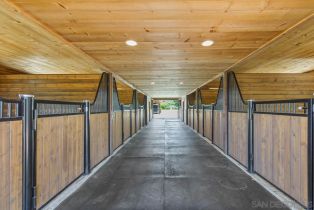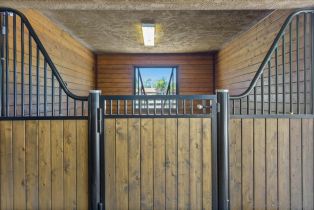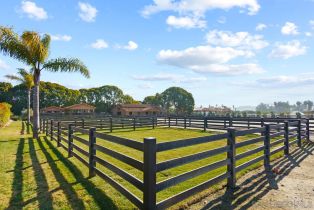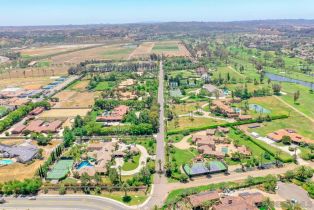15731 Via De Santa Fe Rancho Santa Fe, CA 92067
| Property type: | Single Family Residence |
| MLS #: | 210001126SD |
| Year Built: | 2014 |
| Days On Market: | 50 |
| County: | San Diego |
Property Details / Mortgage Calculator / Community Information / Architecture / Features & Amenities / Rooms / Property Features
Property Details
Turn-key equestrian property offers every desired feature for top competitive riders and horses in a coastal RSF location. The open, flowing, completely single level home, 2 bedroom guest house with full kitchen, the lovely central courtyard and sparkling pool, all call to a graceful indoor/outdoor life. Includes 10 beautiful stalls, tack & wash rooms, grass paddocks, round pen plus huge arena with top footing system that waters from beneath, and a well for irrigation. Gated community! Move in & Enjoy!Interested in this Listing?
Miami Residence will connect you with an agent in a short time.
Mortgage Calculator
PURCHASE & FINANCING INFORMATION |
||
|---|---|---|
|
|
Community Information
| Address: | 15731 Via De Santa Fe Rancho Santa Fe, CA 92067 |
| Area: | R-1 - Rancho Santa Fe |
| County: | San Diego |
| City: | Rancho Santa Fe |
| Subdivision: | Rancho Santa Fe Meadows |
| Zip Code: | 92067 |
Architecture
| Bedrooms: | 8 |
| Bathrooms: | 5 |
| Year Built: | 2014 |
| Stories: | 1 |
| Style: | Ranch |
Garage / Parking
| Parking Garage: | Detached, On-Site Parking |
| Total Parking: | 29 |
Community / Development
| Complex/Assoc Name: | Rancho Santa Fe Meadows |
| Assoc Amenities: | Gated Community |
| Assoc Fees Include: | Common Area Maintenance, Gated Community |
| Assoc Pet Rules: | Yes |
Features / Amenities
| Appliances: | Double Oven, Gas Range, Range Hood, Range/Oven |
| Flooring: | Tile |
| Laundry: | Room |
| Pool: | Below Ground |
| Other Structures: | Barn(s), Corral(s), GuestHouse |
| Security Features: | Fire Sprinklers, Gated |
| Private Pool: | Yes |
| Private Spa: | Yes |
| Cooling: | Central Forced Air, Zoned Area(s) |
| Heating: | Forced Air, Natural Gas, Zoned |
Rooms
| Bedroom Entry Level | |
| Dining Area | |
| Entry | |
| Family Room | |
| Great Room | |
| Jack And Jill | |
| Kitchen | |
| Laundry | |
| Living Room | |
| Master Bdrm 2 | |
| Master Bedroom | |
| MBR Entry Level | |
| Office | |
| Optional Bedrooms | |
| Separate Family Room | |
| Walk-In Closet | |
| Walk-In Pantry |
Property Features
| Lot Size: | 113,691 sq.ft. |
| View: | Valley |
| Zoning: | R-1 |
| Directions: | San Dieguito Rd to El Apajo to Via de Santa Fe, or Via de la Valle to Calzada del Bosque to Via de Santa Fe |
Tax and Financial Info
| Buyer Financing: | Cash |
Detailed Map
Schools
Find a great school for your child
Pending
$ 4,850,000
8 Beds
4 Full
1 ¾
6,668 Sq.Ft
113,691 Sq.Ft
