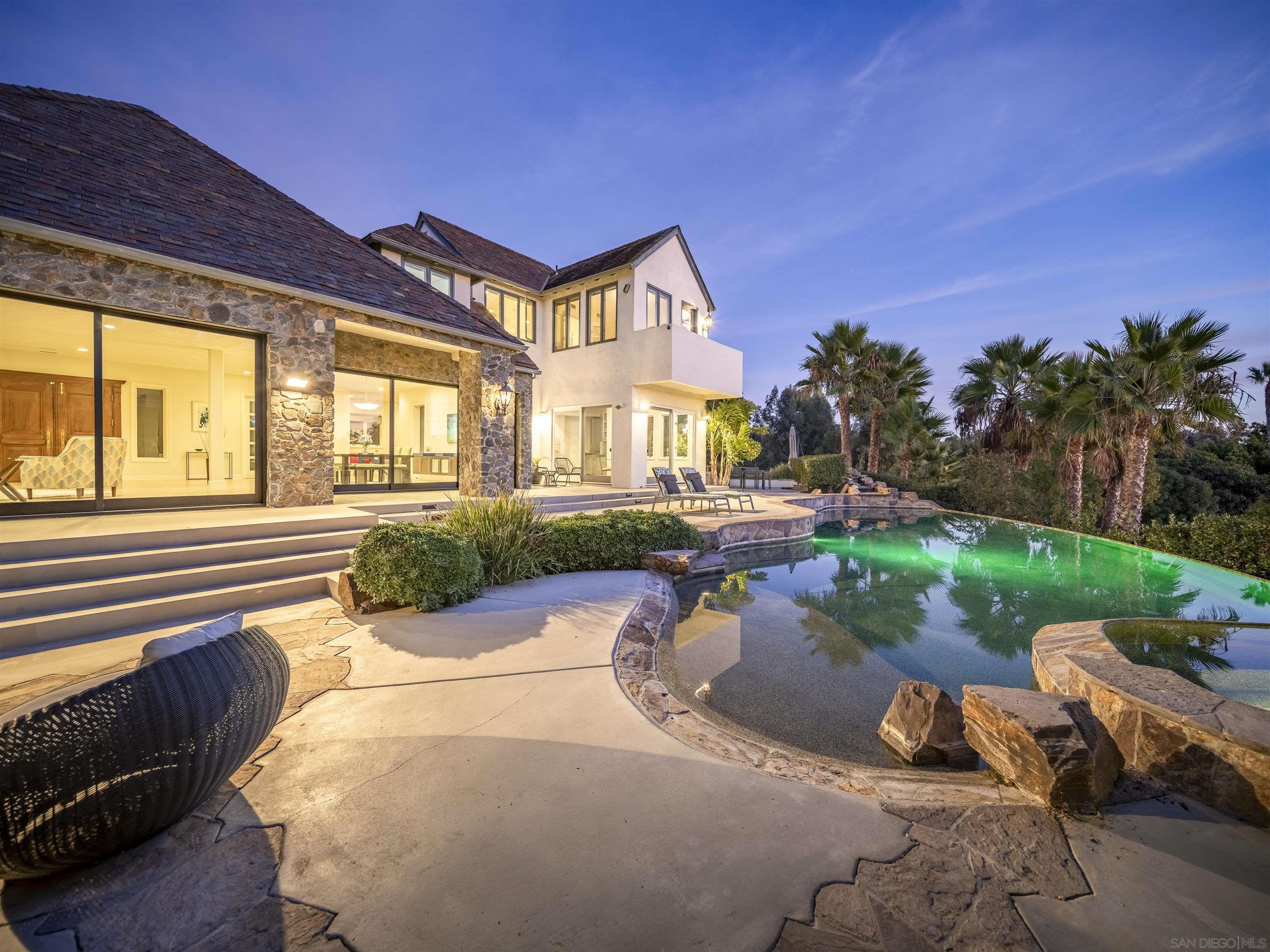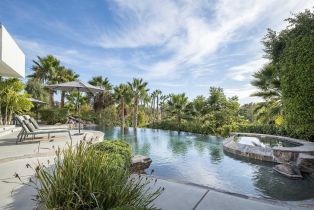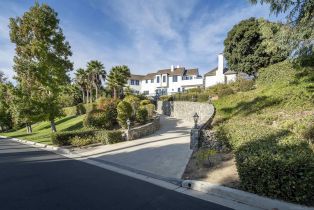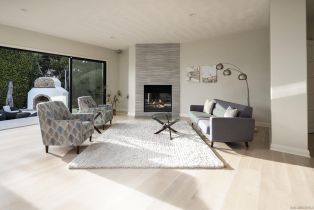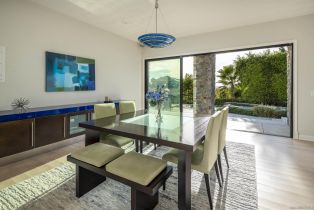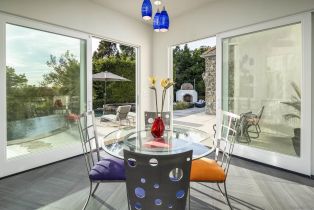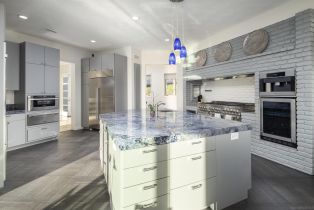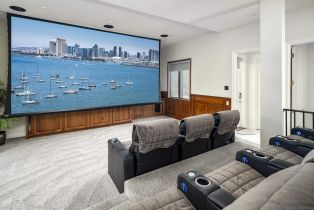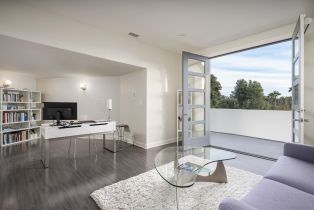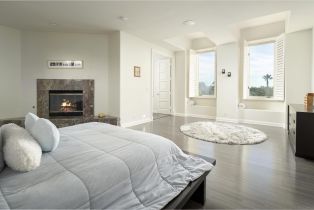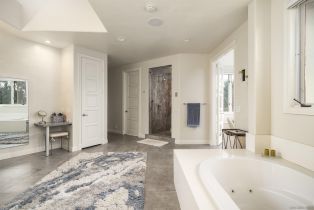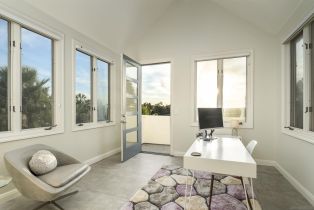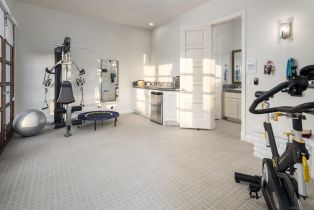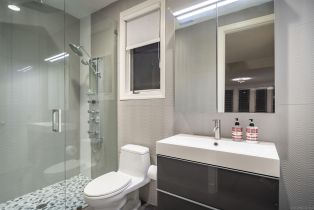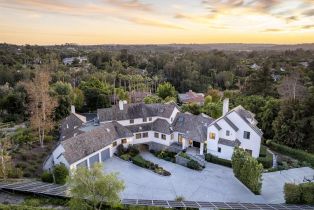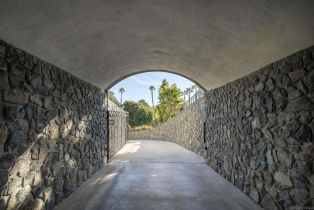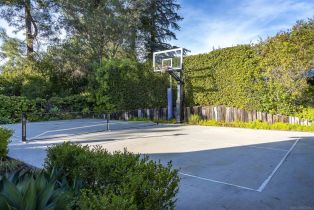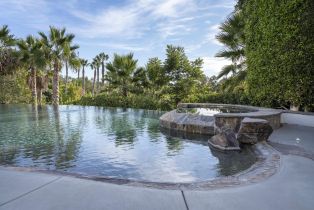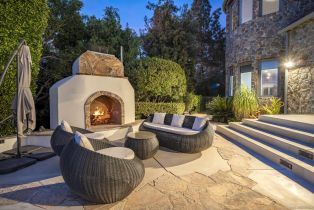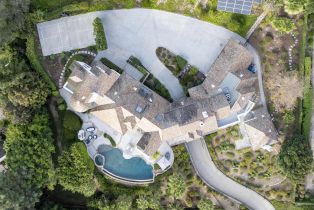17432 Calle Mayor Rancho Santa Fe, CA 92067
| Property type: | Single Family Residence |
| MLS #: | 240026341SD |
| Year Built: | 1987 |
| Days On Market: | 50 |
| County: | San Diego |
Property Details / Mortgage Calculator / Community Information / Architecture / Features & Amenities / Rooms / Property Features
Property Details
Resting on one of the highest lots behind the prestigious gates of Fairbanks Ranch's North Side, this French Chateau is a one-of-a-kind masterpiece. Home has been recently renovated and features a chef's kitchen, paid solar & Tesla battery, top of the line appliances, wine cellar, theater, detached guest house, steam shower, hardwood floors, sports/pickleball court, private gate offering maximum security, and stunning views. This home is an entertainer's dream taking full advantage of the indoor/outdoor Southern California lifestyle. Conveniently located just minutes away from world class restaurants, shopping, and beaches, this home a showstopper.Interested in this Listing?
Miami Residence will connect you with an agent in a short time.
Mortgage Calculator
PURCHASE & FINANCING INFORMATION |
||
|---|---|---|
|
|
Community Information
| Address: | 17432 Calle Mayor Rancho Santa Fe, CA 92067 |
| Area: | Rancho Santa Fe |
| County: | San Diego |
| City: | Rancho Santa Fe |
| Subdivision: | Fairbanks Ranch HOA |
| Zip Code: | 92067 |
Architecture
| Bedrooms: | 6 |
| Bathrooms: | 8 |
| Year Built: | 1987 |
| Stories: | 2 |
Garage / Parking
| Parking Garage: | Attached, Direct Garage Access, Door Opener, Garage, Garage - Rear Entry, Garage - Three Door, Rv Garage |
| Total Parking: | 18 |
Community / Development
| Complex/Assoc Name: | Fairbanks Ranch HOA |
| Assoc Amenities: | Biking Trails, Clubhouse, Controlled Access, Gated Community, Hiking Trails, Horse Facility, Horse Trails, Lake or Pond, On-Site Guard, Other, Other Courts, Other/Remarks, Playground, Recreation Area, Security, Sport Court, Tennis Courts |
| Assoc Fees Include: | Common Area Maintenance, Gated Community, Security, Trash |
| Assoc Pet Rules: | Call, Yes |
Features / Amenities
| Appliances: | Convection Oven, Double Oven, Electric Oven, Gas Cooking, Gas Stove, Grill, Range Hood, Range/Oven, Self Cleaning Oven |
| Flooring: | Carpet, Tile, Wood |
| Laundry: | Inside, Room |
| Pool: | Below Ground, Negative Edge/Infinity Pool, Private, Solar, Solar Heat, Waterfall |
| Other Structures: | GuestHouse, Other, Shed(s), Sport Court Private |
| Security Features: | 24 Hour, Automatic Gate, Gated, Guarded, Security System |
| Private Pool: | Yes |
| Private Spa: | Yes |
| Cooling: | Central Forced Air, Zoned Area(s) |
| Heating: | Fireplace, Forced Air, Natural Gas, Zoned |
Rooms
| Basement | |
| Bedroom Entry Level | |
| Bonus Room | |
| Breakfast Area | |
| Den | |
| Dining Room | |
| Dining Area | |
| Entry | |
| Family Room | |
| Great Room | |
| Home Theatre | |
| Kitchen | |
| Laundry | |
| Living Room | |
| Loft | |
| Master Bedroom | |
| Office | |
| Optional Bedrooms | |
| Sauna | |
| Separate Family Room | |
| Storage Room | |
| Utility Room | |
| Walk-In Closet | |
| Walkout Basement | |
| Wine Cellar |
Property Features
| Lot Size: | 47,916 sq.ft. |
| View: | Panoramic, Trees/Woods, Valley |
| Directions: | El Camino Real to left on San Dieguito Rd. Turn left on Circa Del Norte. Turn left on Calle Mayor. |
Tax and Financial Info
| Buyer Financing: | Cash |
Detailed Map
Schools
Find a great school for your child
Active
$ 4,995,000
6 Beds
6 Full
2 ¾
7,174 Sq.Ft
47,916 Sq.Ft
