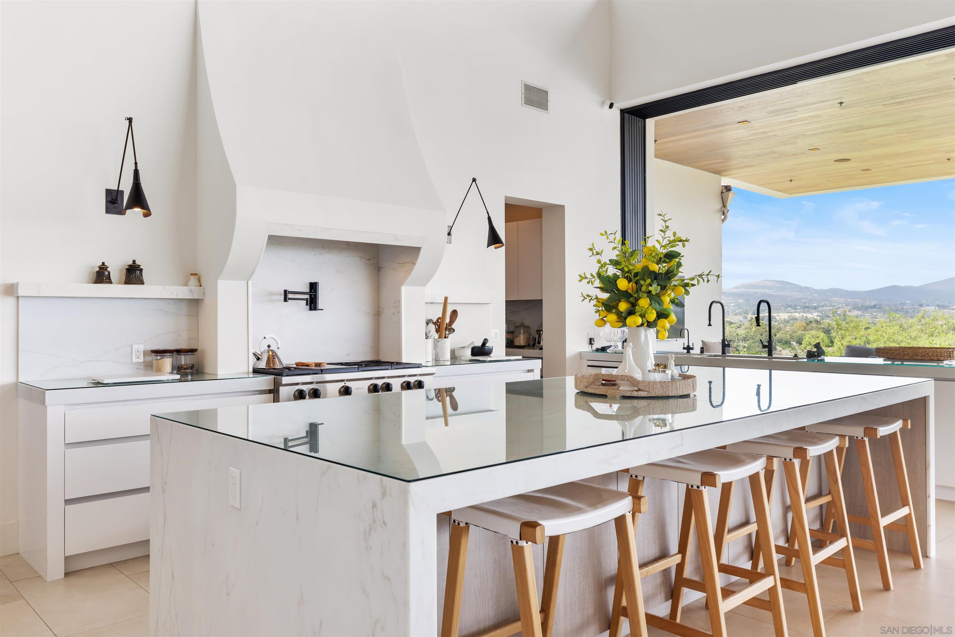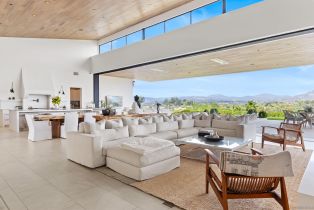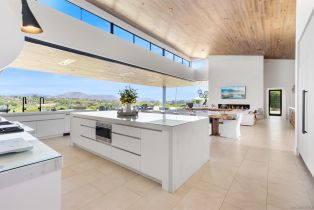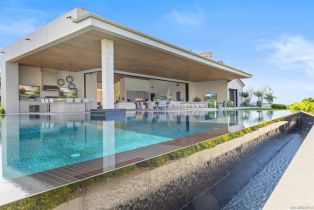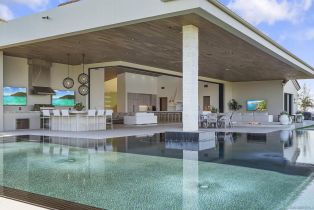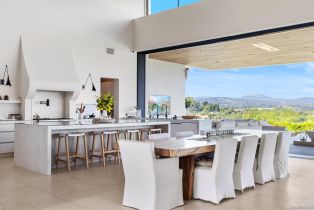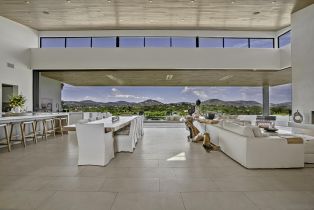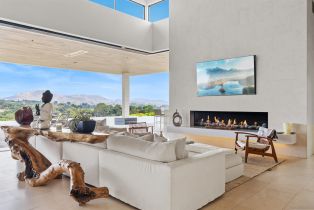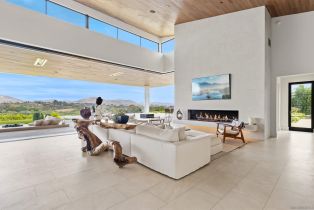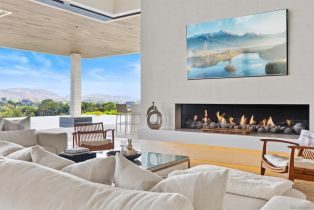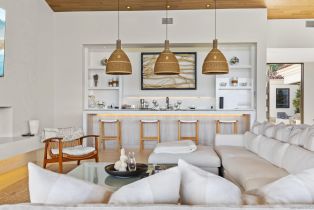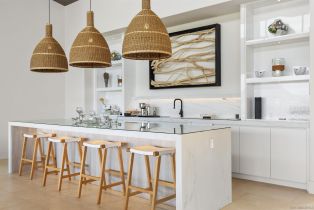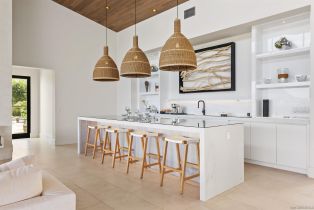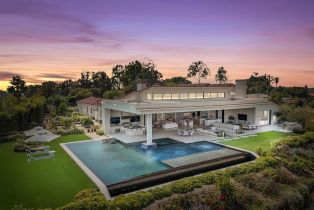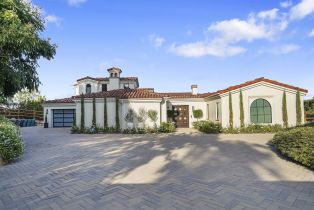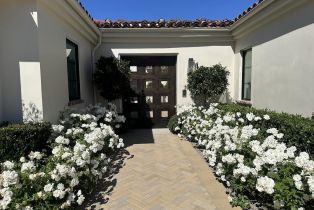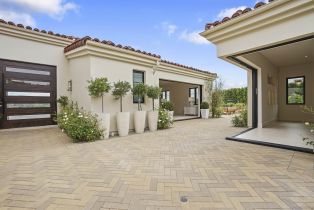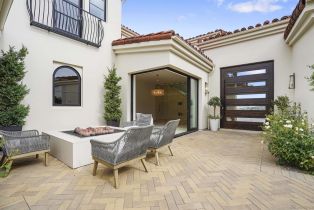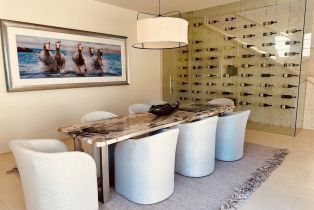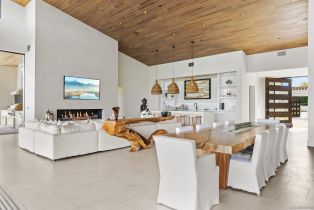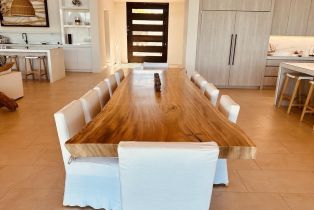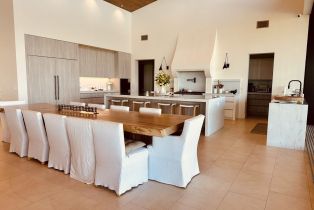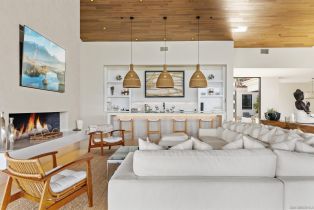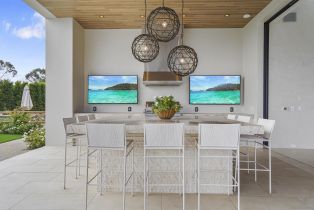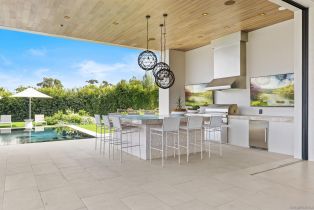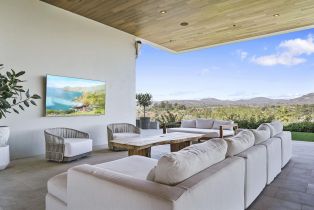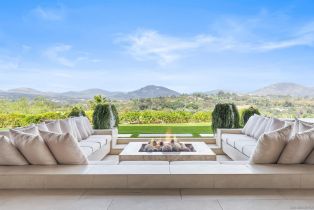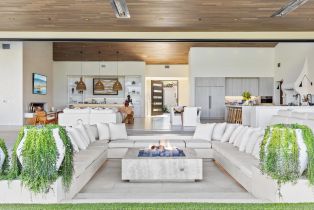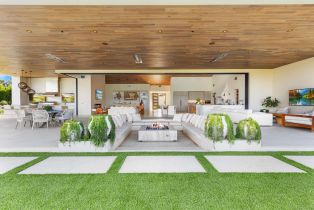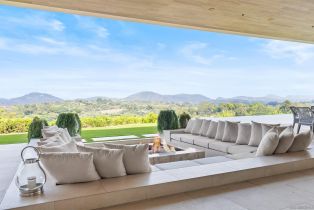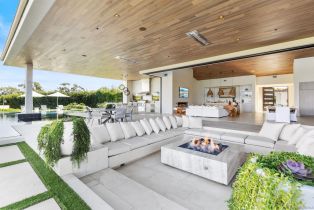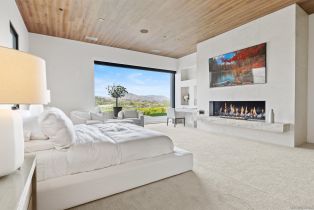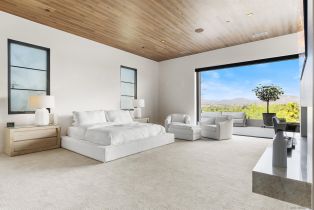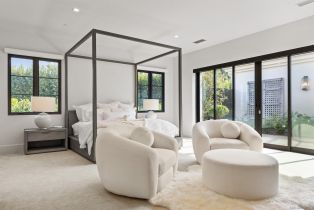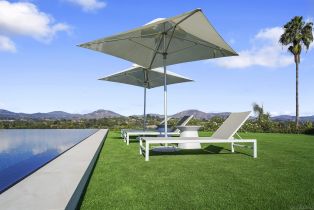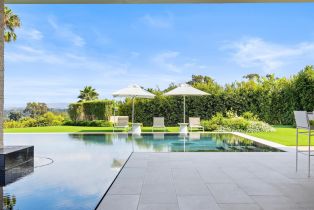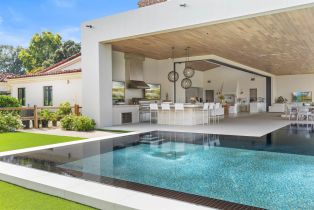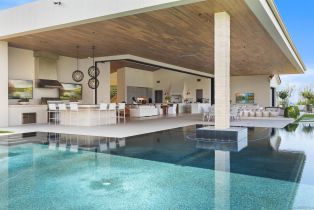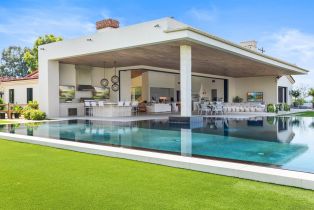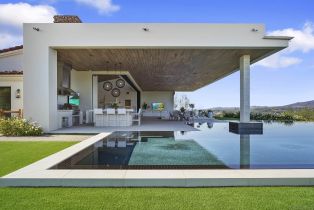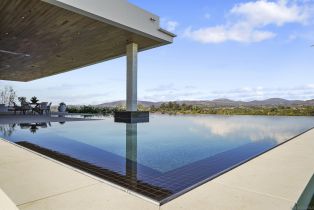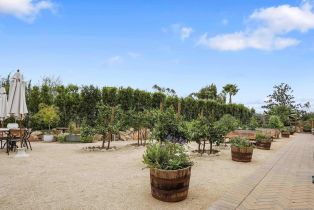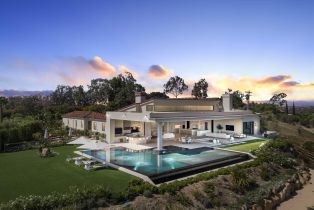5516 LA CRESCENTA Rancho Santa Fe, CA 92067
| Property type: | Single Family Residence |
| MLS #: | 240017639SD |
| Year Built: | 2019 |
| Days On Market: | 50 |
| County: | San Diego |
Property Details / Mortgage Calculator / Community Information / Architecture / Features & Amenities / Rooms / Property Features
Property Details
CALL FOR AN APPOINTMENT. Motivated Seller: Your Offer Could Unlock the Door to Your Dream Home Looking at ALL Offers! Let s make it happen! Enjoy a Rancho Santa Fe masterpiece, located on 3.87 acres in the Covenant. This 8,674 sq. ft home includes six ensuite bedrooms, including a ground-level master suite, an additional secondary suite, and powder room to accommodate homeowners and guests. A detached 1,032 sq. ft. guest house adds an extra layer of luxury. Property highlights include an expansive layout, automatic vanishing glass doors that connect indoor and outdoor spaces, a custom infinity-edge pool, spa, and fire lounge, providing an ideal backdrop for relaxation and gatherings. The 2,200 sq ft covered loggia epitomizes the Southern California lifestyle, equipped with space heaters, a fireside lounge, an outdoor BBQ kitchen with Wolf appliances, and a wet-edge pool and spa blending with the rolling hills and sky. Additional features include a dramatic great room and a 300+ citrus tree orchard.Interested in this Listing?
Miami Residence will connect you with an agent in a short time.
Mortgage Calculator
PURCHASE & FINANCING INFORMATION |
||
|---|---|---|
|
|
Community Information
| Address: | 5516 LA CRESCENTA Rancho Santa Fe, CA 92067 |
| Area: | Rancho Santa Fe |
| County: | San Diego |
| City: | Rancho Santa Fe |
| Subdivision: | Rancho Santa Fe Ass. |
| Zip Code: | 92067 |
Architecture
| Bedrooms: | 6 |
| Bathrooms: | 7 |
| Year Built: | 2019 |
| Stories: | 2 |
Garage / Parking
| Parking Garage: | Door Opener, Garage, Garage - Side Entry, Garage - Two Door, Rv Garage |
| Total Parking: | 14 |
Community / Development
| Complex/Assoc Name: | Rancho Santa Fe Ass. |
| Assoc Amenities: | Assoc Barbecue, BBQ, Laundry Facilities |
Features / Amenities
| Appliances: | Continuous Clean Oven, Convection Oven, Double Oven, Gas Cooking, Gas Oven, Gas Range, Gas Stove, Grill, Range Hood, Range/Oven, Self Cleaning Oven |
| Flooring: | Carpet, Stone |
| Laundry: | Room |
| Pool: | Below Ground, Black Bottom, Heated, Private, Salt/Saline |
| Security Features: | 24 Hour, Automatic Gate, Exterior Security Lights, Gated, Security System |
| Private Pool: | Yes |
| Private Spa: | Yes |
| Cooling: | Central Forced Air |
| Heating: | Fireplace, Forced Air, Natural Gas |
Rooms
| Art Studio | |
| Dining Area | |
| Family Room | |
| Formal Entry | |
| Foyer | |
| Great Room | |
| Guest-Maids Quarters | |
| Kitchen | |
| Laundry | |
| MBR Entry Level | |
| Office | |
| Optional Bedrooms | |
| Primary Bdrm 2 | |
| Primary Bedroom | |
| Storage Room | |
| Walk-In Closet | |
| Walk-In Pantry | |
| Wine Cellar |
Property Features
| Lot Size: | 168,577 sq.ft. |
| View: | Mountains, Panoramic, Vineyard |
| Directions: | Via De Fortuna to 5516 La Crescenta |
Tax and Financial Info
| Buyer Financing: | Cash |
Detailed Map
Schools
Find a great school for your child
Active
$ 15,595,000
6 Beds
6 Full
1 ¾
8,674 Sq.Ft
168,577 Sq.Ft
