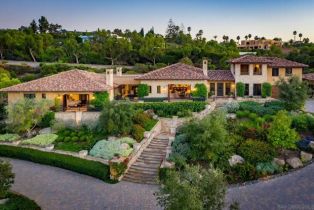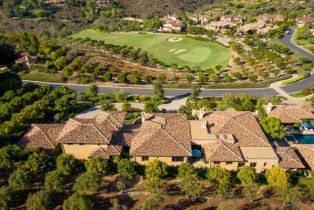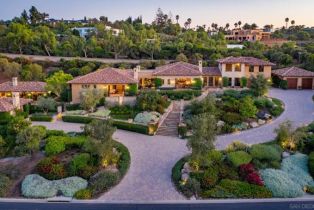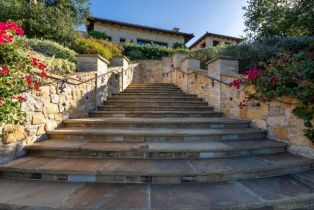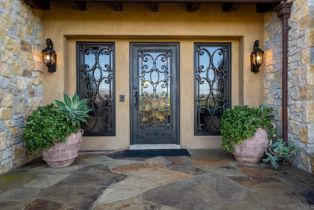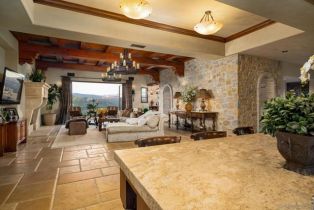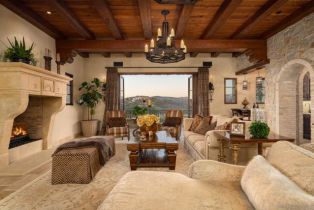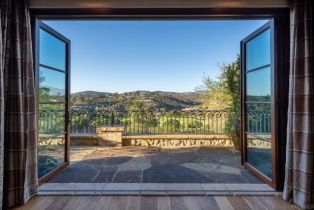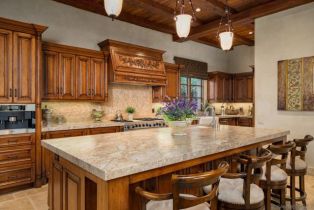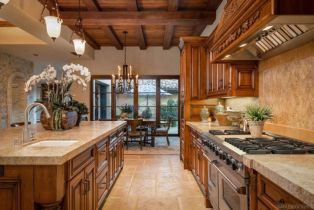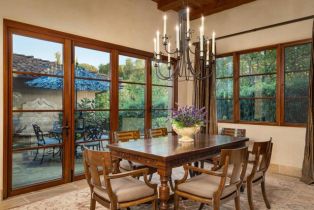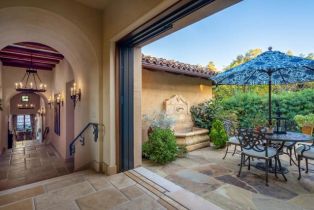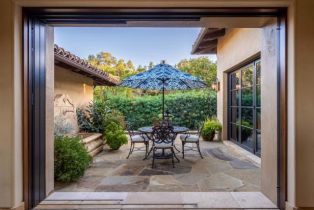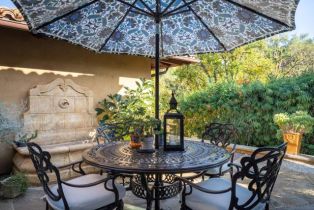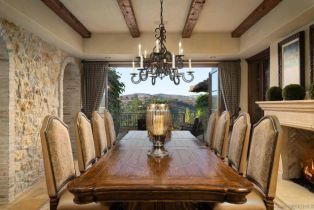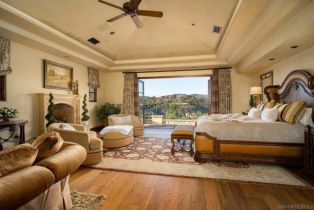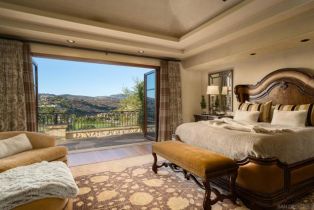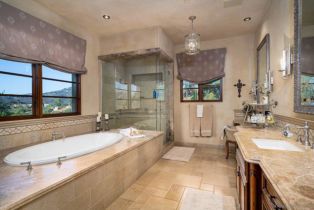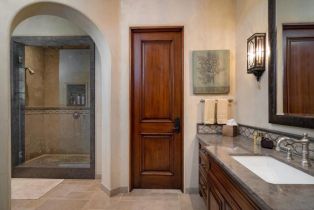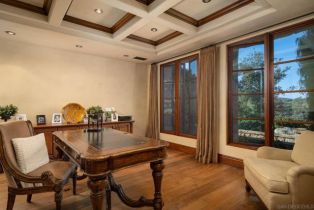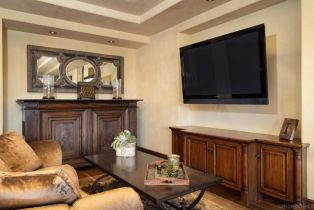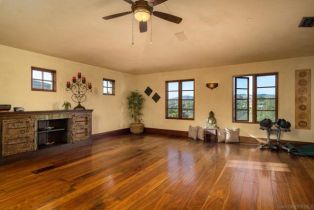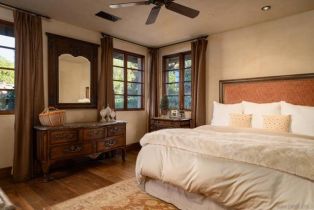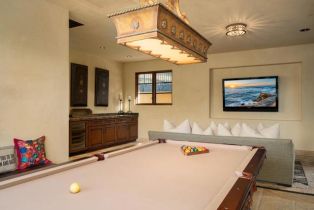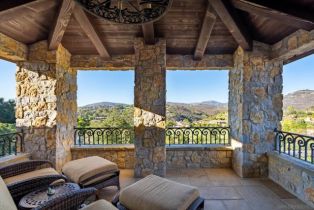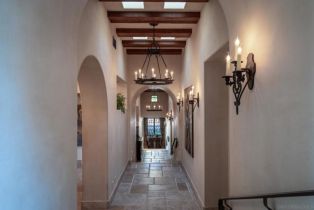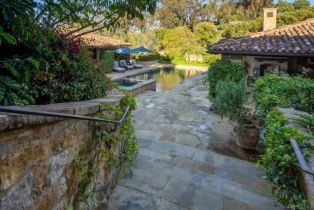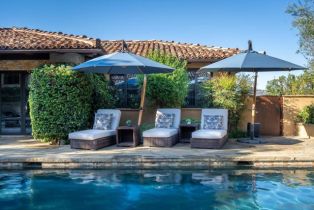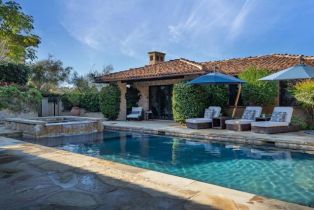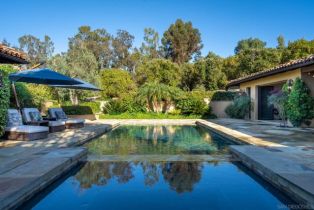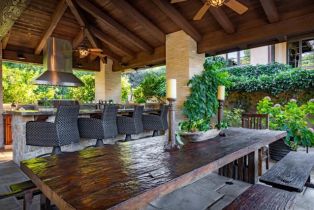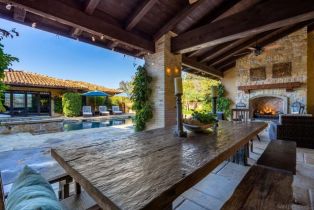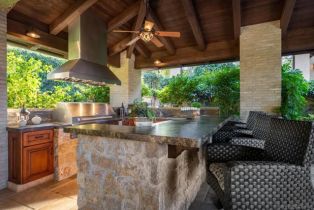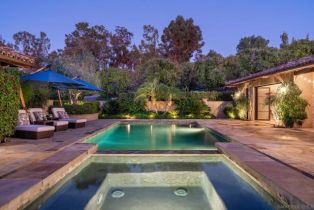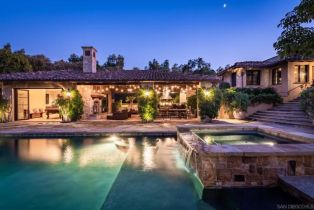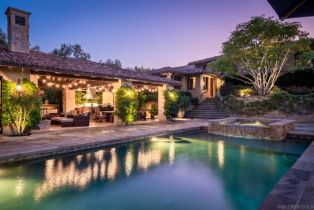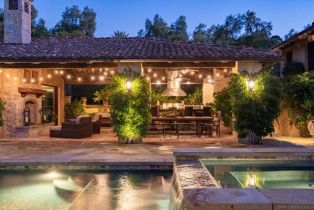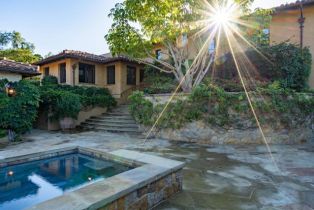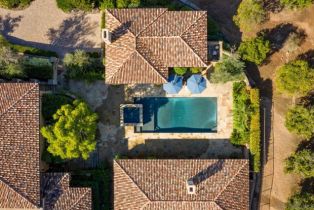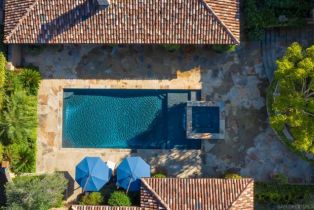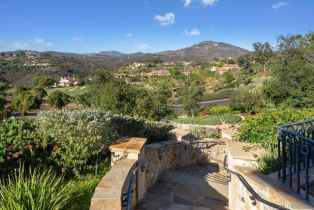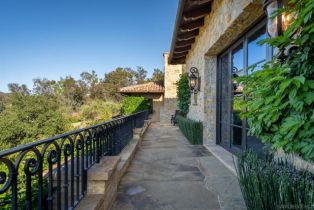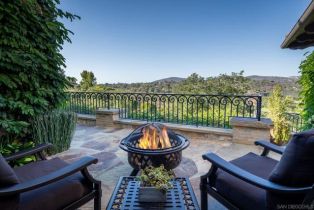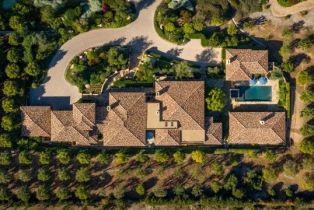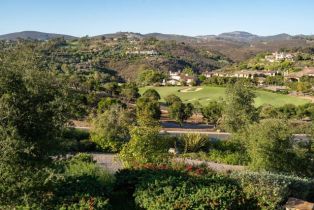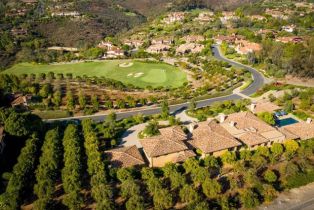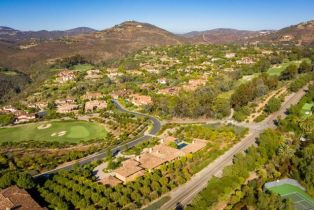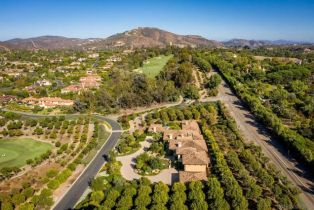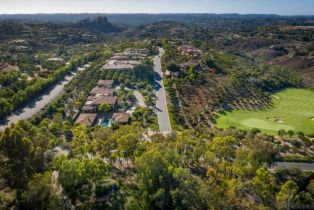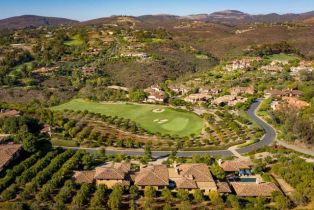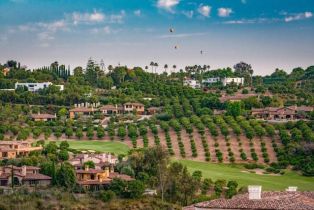6309 Strada Fragante Rancho Santa Fe, CA 92091
| Property type: | Single Family Residence |
| MLS #: | 694561108IT |
| Year Built: | 2008 |
| Days On Market: | 50 |
| County: | San Diego |
Property Details / Mortgage Calculator / Community Information / Architecture / Features & Amenities / Rooms / Property Features
Property Details
This noble hilltop estate is brimming with sophistication. Taking advantage of the unspoiled dramatic views is a Great room that extends into an expansive balcony, an open-air dining room & a private veranda off the main bedroom. Finely attuned to the needs of contemporary life is a family-focused kitchen, a main suite with a relaxing retreat & dual en suites. A second main suite with private view balcony and a detached Casita with two extra guest parking spaces that are adjacent. The deluxe pool pavilion / pool house is an extension of the home & echoes the same level of luxury. Main home is 6615 SF, guest house is 837 SF, with 672 SF pool house. In essence your very own private destination resort. The elegant formal living and dining rooms feature Venetian plaster, massive timber trusses, Versailles limestone and distressed walnut floors, carved limestone fireplaces and French doors that open to picturesque views. A spacious kitchen offers a gourmet cooking experience with large center island, Viking appliances, Miele coffee center, Sub Zero refrigerator and four freezer drawers, distressed granite countertops, designer solid Alder cabinets and a generous dining area. Master suite offers a relaxing retreat with sitting area and a romantic fireplace. ThInterested in this Listing?
Miami Residence will connect you with an agent in a short time.
Mortgage Calculator
PURCHASE & FINANCING INFORMATION |
||
|---|---|---|
|
|
Community Information
| Address: | 6309 Strada Fragante Rancho Santa Fe, CA 92091 |
| Area: | R-1:SINGLE - Other |
| County: | San Diego |
| City: | Rancho Santa Fe |
| Zip Code: | 92091 |
Architecture
| Bedrooms: | 5 |
| Bathrooms: | 7 |
| Year Built: | 2008 |
Garage / Parking
| Parking Garage: | Attached, Driveway, Garage Is Attached |
| Total Parking: | 10 |
Community / Development
| Assoc Amenities: | Barbecue, Guard Gated Comm, Security |
Features / Amenities
| Appliances: | Cooktop - Gas, Double Oven |
| Flooring: | Wood |
| Laundry: | Room |
| Pool: | In Ground |
| Spa: | In Ground |
| Security Features: | Fire Sprinklers, Gated Community with Guard, Guarded |
| Private Pool: | Yes |
| Private Spa: | Yes |
| Cooling: | Ceiling Fan, Central, Multi/Zone |
| Heating: | Fireplace, Natural Gas, Zoned |
Rooms
| Bonus Room | |
| Entry | |
| Family Room | |
| Formal Entry | |
| Great Room | |
| Gym | |
| Living Room | |
| Master Bedroom | |
| Retreat | |
| Study/Office | |
| Walk-In Pantry |
Property Features
| Lot Size: | 82,328 sq.ft. |
| View: | Golf Course, Mountains |
| Zoning: | R-1:SINGLE |
| Directions: | Cross Street: Calle Stellina. |
Tax and Financial Info
| Buyer Financing: | Cash |
Detailed Map
Schools
Find a great school for your child
Pending
$ 5,895,000
5 Beds
6 Full
1 ¾
8,124 Sq.Ft
82,328 Sq.Ft

