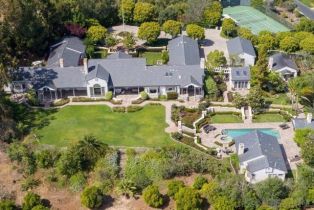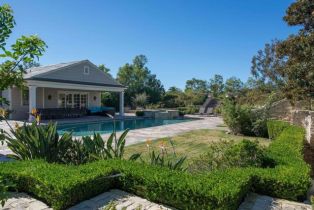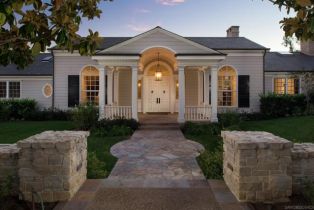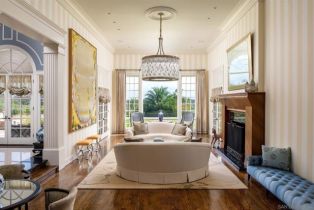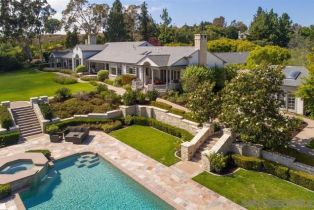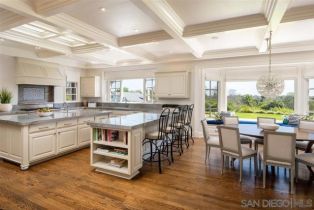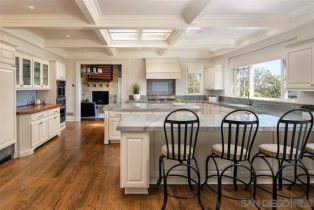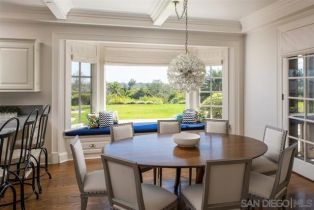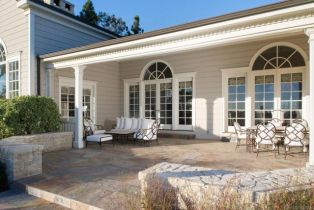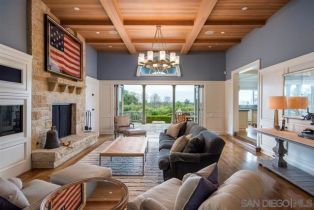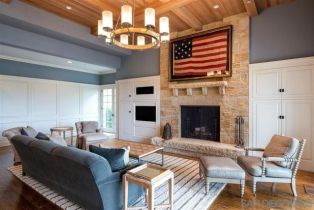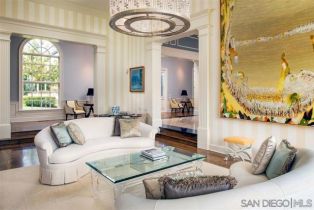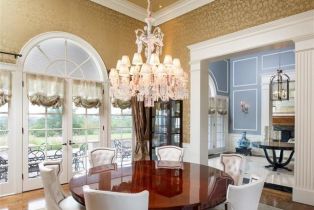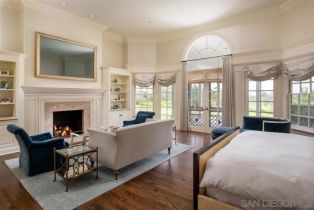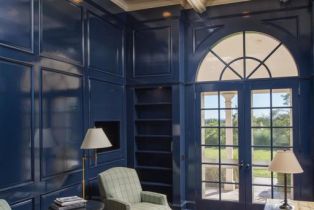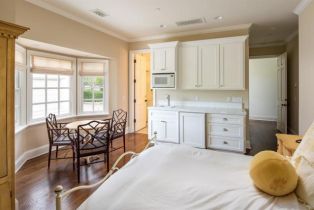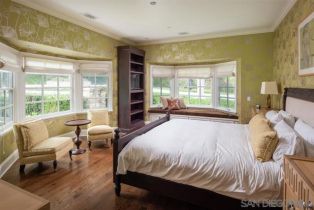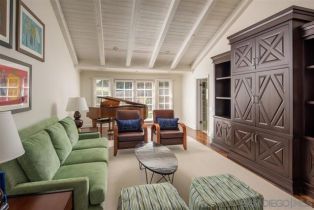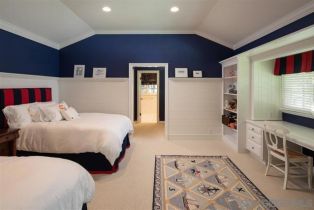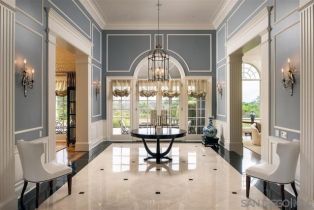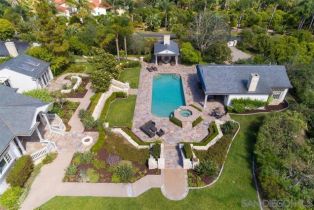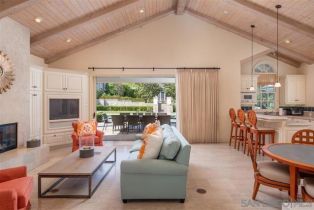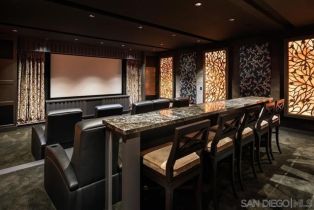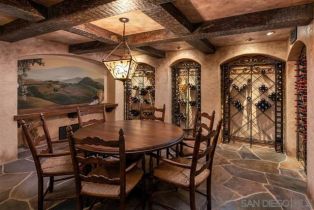6635 Las Arboledas Rancho Santa Fe, CA 92067
| Property type: | Single Family Residence |
| MLS #: | 694805838IT |
| Year Built: | 1991 |
| Days On Market: | 50 |
| County: | San Diego |
Property Details / Mortgage Calculator / Community Information / Architecture / Features & Amenities / Rooms / Property Features
Property Details
A TRUE estate set on 4 acres w/2 guest houses, detached gym, tennis court, pool/spa, grassy play areas, & covered porches create a full resort experience. The chic transitional dcor adds a fresh modern flair, perfectly enhancing this Hamptons-styled home. All one-story living except for the new 10+ seat theater w/wet bar & temp-controlled wine cellar which are downstairs. The well-designed floor plan includes grand formal rooms and open family spaces with perfect separation of bedroom & guest/staff wings. Flowers and succulents adorn the pathways that lead from the long winding drive to the main residence and from each building in this family compound that is perfectly situated on its expansive and beautifully landscaped 4 acres. The residence is both grand in its extravagance and unassuming in its ambiance as every detail offers both luxury and welcoming relaxation. Recently remodeled, the gourmet kitchen is exquisite with new Sea Pearl quartzite countertops, a center island cook station, breakfast bar, and large casual dining area - all enjoying scenic views out to the lush grounds. The master suite has everything to be expected in a home of this caliber - from the sitting area with fireplace to the luxurious bath with two large walk-in closets, dual vInterested in this Listing?
Miami Residence will connect you with an agent in a short time.
Mortgage Calculator
PURCHASE & FINANCING INFORMATION |
||
|---|---|---|
|
|
Community Information
| Address: | 6635 Las Arboledas Rancho Santa Fe, CA 92067 |
| Area: | Other |
| County: | San Diego |
| City: | Rancho Santa Fe |
| Zip Code: | 92067 |
Architecture
| Bedrooms: | 6 |
| Bathrooms: | 8 |
| Year Built: | 1991 |
Garage / Parking
| Parking Garage: | Driveway |
| Total Parking: | 14 |
Community / Development
| Assoc Amenities: | Barbecue |
Features / Amenities
| Appliances: | Built-Ins, Cooktop - Gas, Double Oven, Microwave, Oven-Gas, Range |
| Flooring: | Carpet, Wood |
| Laundry: | Room |
| Pool: | Heated with Gas, In Ground |
| Spa: | In Ground |
| Other Structures: | Cabana |
| Security Features: | Automatic Gate, Gated, Guarded |
| Private Pool: | Yes |
| Private Spa: | Yes |
| Cooling: | Central, Multi/Zone |
| Heating: | Forced Air, Natural Gas, Zoned |
Rooms
| Art Studio | |
| Bonus Room | |
| Family Room | |
| Formal Entry | |
| Gym | |
| Home Theatre | |
| Living Room | |
| Master Bedroom | |
| Media Room | |
| Retreat | |
| Study/Office | |
| Walk-In Pantry | |
| Wine Cellar |
Property Features
| Lot Size: | 176,853 sq.ft. |
| Directions: | Cross Street: Lago Vista. |
Tax and Financial Info
| Buyer Financing: | Cash |
Detailed Map
Schools
Find a great school for your child
Active
$ 6,990,000
6 Beds
6 Full
2 ¾
12,450 Sq.Ft
176,853 Sq.Ft

