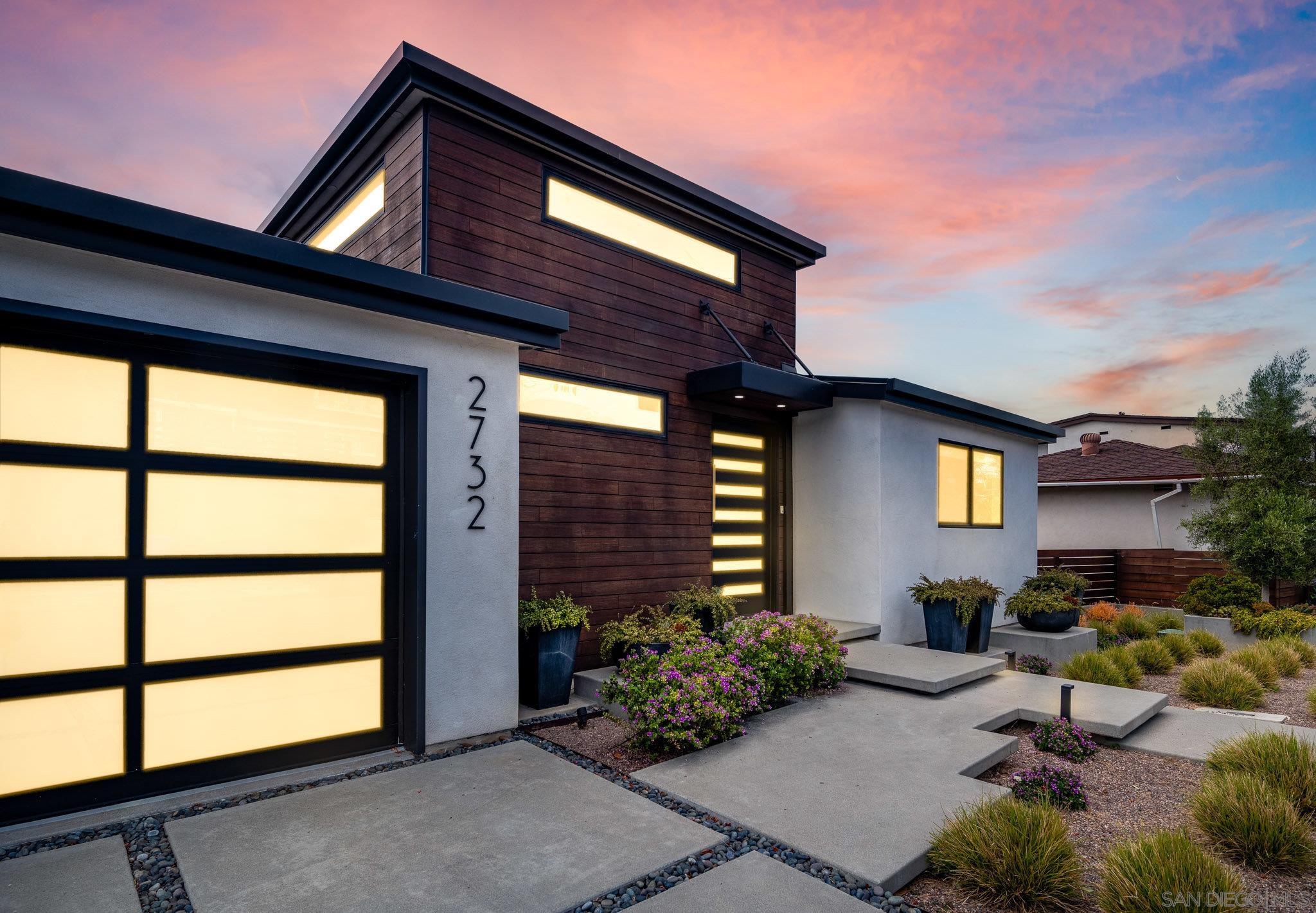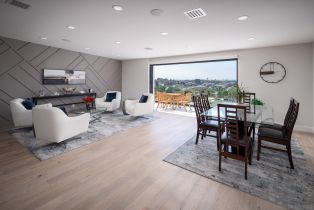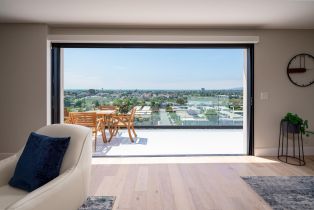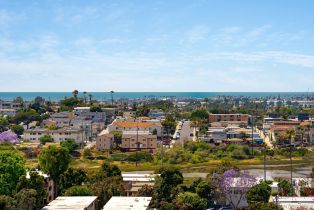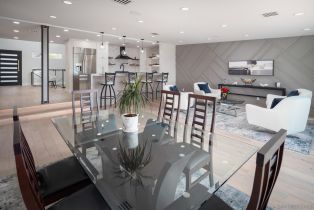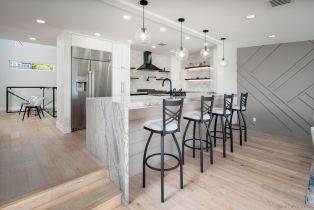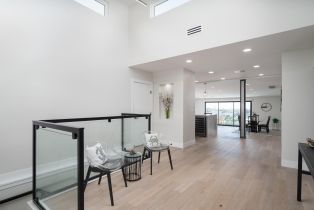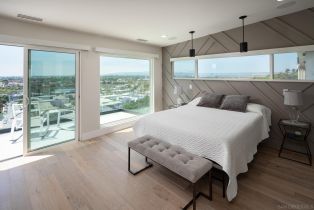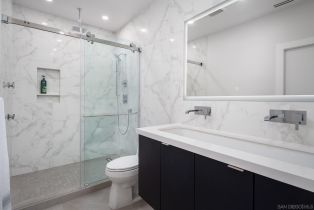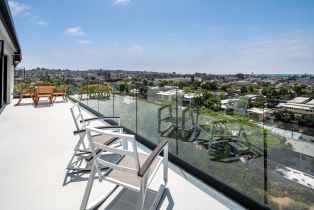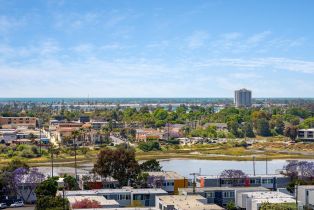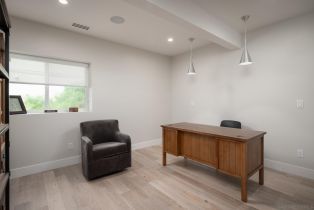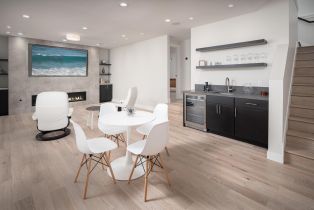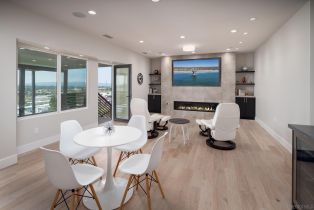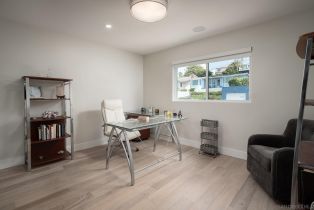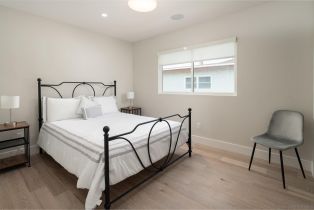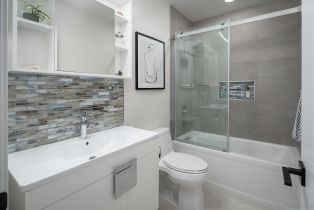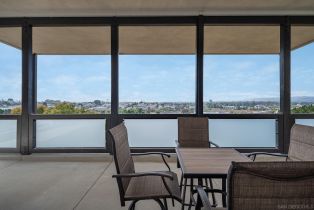2732 Nipoma St San Diego, CA 92106
| Property type: | Single Family Residence |
| MLS #: | 240012692SD |
| Year Built: | 1955 |
| Days On Market: | 50 |
| County: | San Diego |
Property Details / Mortgage Calculator / Community Information / Architecture / Features & Amenities / Rooms / Property Features
Property Details
Panoramic Ocean, Bay and Bluff views! This stunning modern home has been completely remodeled inside & out and is essentially New Construction. Enjoy gorgeous sunsets and sweeping views from Ocean Beach to Mission Bay, Sea World & La Jolla throughout the home's open floor plan. The interior has been tastefully renovated featuring wood flooring, recessed lighting, contemporary fixtures, designer accent walls and remodeled bathrooms. The sleek kitchen boasts high-end Dacor appliances, tile backsplash and a gorgeous quartz waterfall-edge breakfast counter. The connecting family room has a large multi-slide glass door to the balcony overlooking your views, while the lower level includes a full bed & bath, linear fireplace and wet bar. Absolutely stunning home not to be missed!Interested in this Listing?
Miami Residence will connect you with an agent in a short time.
Mortgage Calculator
PURCHASE & FINANCING INFORMATION |
||
|---|---|---|
|
|
Community Information
| Address: | 2732 Nipoma St San Diego, CA 92106 |
| Area: | Point Loma |
| County: | San Diego |
| City: | San Diego |
| Zip Code: | 92106 |
Architecture
| Bedrooms: | 4 |
| Bathrooms: | 3 |
| Year Built: | 1955 |
| Stories: | 2 |
Garage / Parking
| Parking Garage: | Attached, Direct Garage Access, Door Opener, Garage, Garage - Front Entry, Garage - Single Door, Rv Garage |
Community / Development
| Assoc Pet Rules: | Yes |
Features / Amenities
| Appliances: | Convection Oven, Gas Cooking, Gas Oven, Gas Range, Gas Stove, Range Hood, Range/Oven |
| Flooring: | Tile, Vinyl Tile |
| Laundry: | Inside, Room |
| Private Pool: | No |
| Private Spa: | Yes |
| Cooling: | Central Forced Air, Dual, Zoned Area(s) |
| Heating: | Fireplace, Forced Air, Natural Gas, Zoned |
Rooms
| Bedroom Entry Level | |
| Dining Area | |
| Entry | |
| Family Room | |
| Formal Entry | |
| Foyer | |
| Great Room | |
| Kitchen | |
| Laundry | |
| Living Room | |
| MBR Entry Level | |
| Primary Bedroom | |
| Separate Family Room | |
| Walk-In Closet |
Property Features
| Lot Size: | 11,800 sq.ft. |
| View: | Bay, Bluff, Evening Lights, Lagoon, Mountains, Neighborhood, Ocean, Other, Panoramic, Panoramic Ocean, Parklike, Valley, Water |
| Directions: | 8 E to exit on Rosecrans St. Right on Lytton St. Continue on Chatsworth Blvd. Right on Elliott St. Right on Poinsettia Dr. Left on Nipoma St. |
Tax and Financial Info
| Buyer Financing: | Cash |
Detailed Map
Schools
Find a great school for your child
Pending
$ 2,299,000
6%
4 Beds
3 Full
2,642 Sq.Ft
11,800 Sq.Ft
