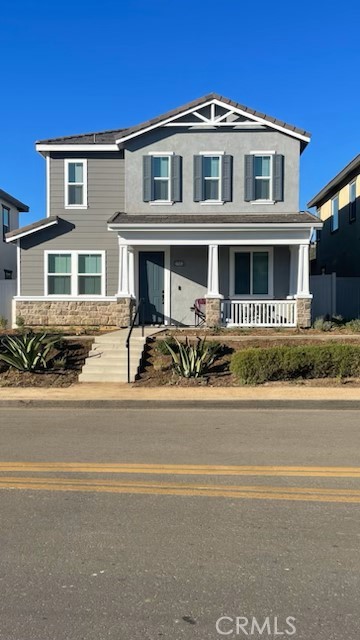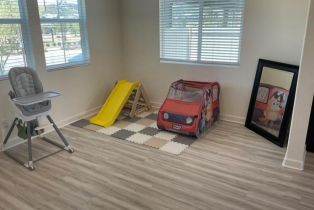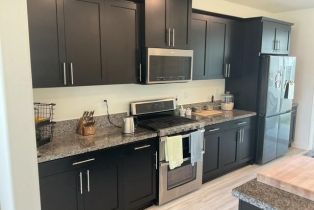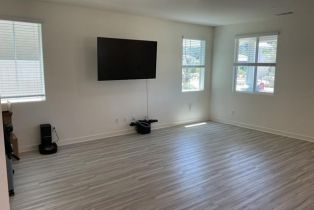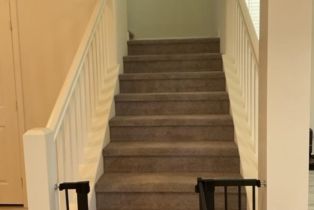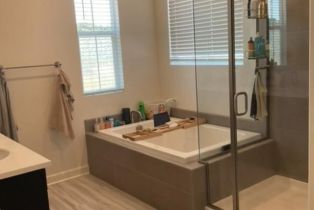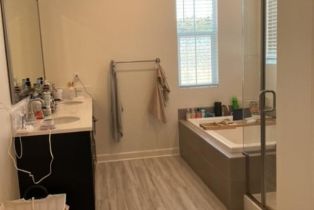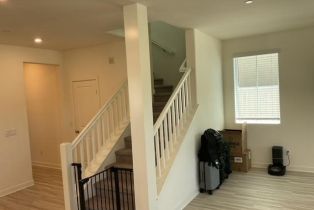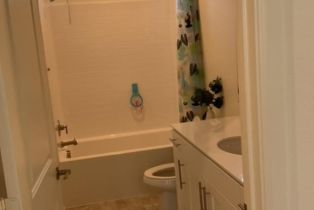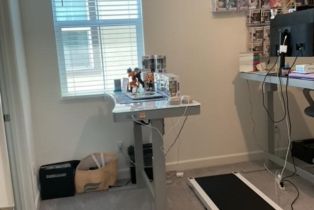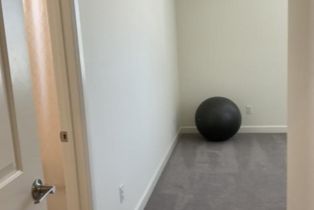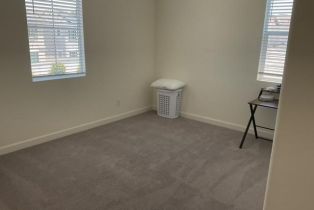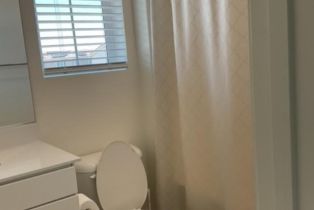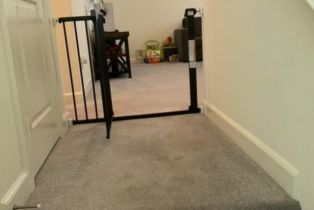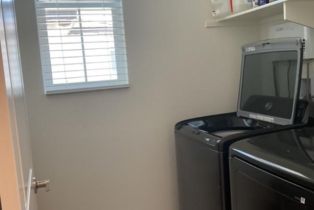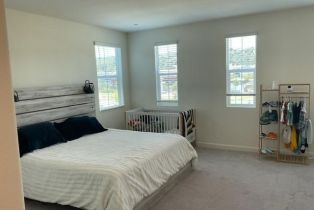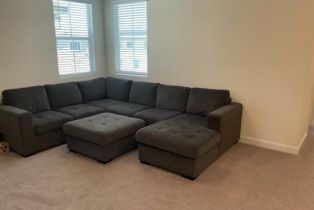27921 Silo Lane Valley Center, CA 92082
| Property type: | Single Family Residence |
| MLS #: | IV24096870MR |
| Year Built: | 2022 |
| Days On Market: | 50 |
| County: | San Diego |
Property Details / Mortgage Calculator / Community Information / Architecture / Features & Amenities / Rooms / Property Features
Property Details
This stunning, modern home is situated in the Valley Center Community. It features 4 bedrooms and 4 bathrooms, with 3 bedrooms upstairs including the primary and a guest bedroom with an en-suite bathroom plus another guest bedroom and a full bathroom in the front hallway. Downstairs, there is 1 bedroom and a full bathroom opposite the bedroom. The house boasts a spacious great room with an open-concept design, a large loft upstairs, and a laundry room complete with a washer and dryer. Additional amenities include a Tesla charging station, a saltwater system, and an eat-in kitchen area with a refrigerator. The partially covered patio off the kitchen is perfect for relaxation. The community offers several parks and amenities. Come and see for yourself!Interested in this Listing?
Miami Residence will connect you with an agent in a short time.
Mortgage Calculator
PURCHASE & FINANCING INFORMATION |
||
|---|---|---|
|
|
Community Information
| Address: | 27921 Silo Lane Valley Center, CA 92082 |
| Area: | Valley Center |
| County: | San Diego |
| City: | Valley Center |
| Subdivision: | Park Circle Management |
| Zip Code: | 92082 |
Architecture
| Bedrooms: | 4 |
| Bathrooms: | 4 |
| Year Built: | 2022 |
| Stories: | 2 |
Garage / Parking
| Parking Garage: | Electric Vehicle Charging Station(s), Garage |
Community / Development
| Complex/Assoc Name: | Park Circle Management |
| Assoc Amenities: | Exercise Room, Meeting Room, Outdoor Cooking Area, Playground, pool |
| Assoc Pet Rules: | Call For Rules |
| Community Features: | Biking, Dog Park, Horse Trails, Park, Street Lights |
Features / Amenities
| Laundry: | Dryer, Dryer Included, Gas Dryer Hookup, On Upper Level, Room, Washer, Washer Hookup, Washer Included |
| Pool: | Association Pool |
| Private Pool: | Yes |
| Common Walls: | Detached/No Common Walls |
| Cooling: | Central |
| Heating: | Central |
Property Features
| Lot Size: | 4,878 sq.ft. |
| Directions: | Harvest Park/Park Cir Way |
Tax and Financial Info
| Buyer Financing: | Cash |
Detailed Map
Schools
Find a great school for your child
Active
$ 945,000
3%
4 Beds
4 Full
2,731 Sq.Ft
4,878 Sq.Ft
