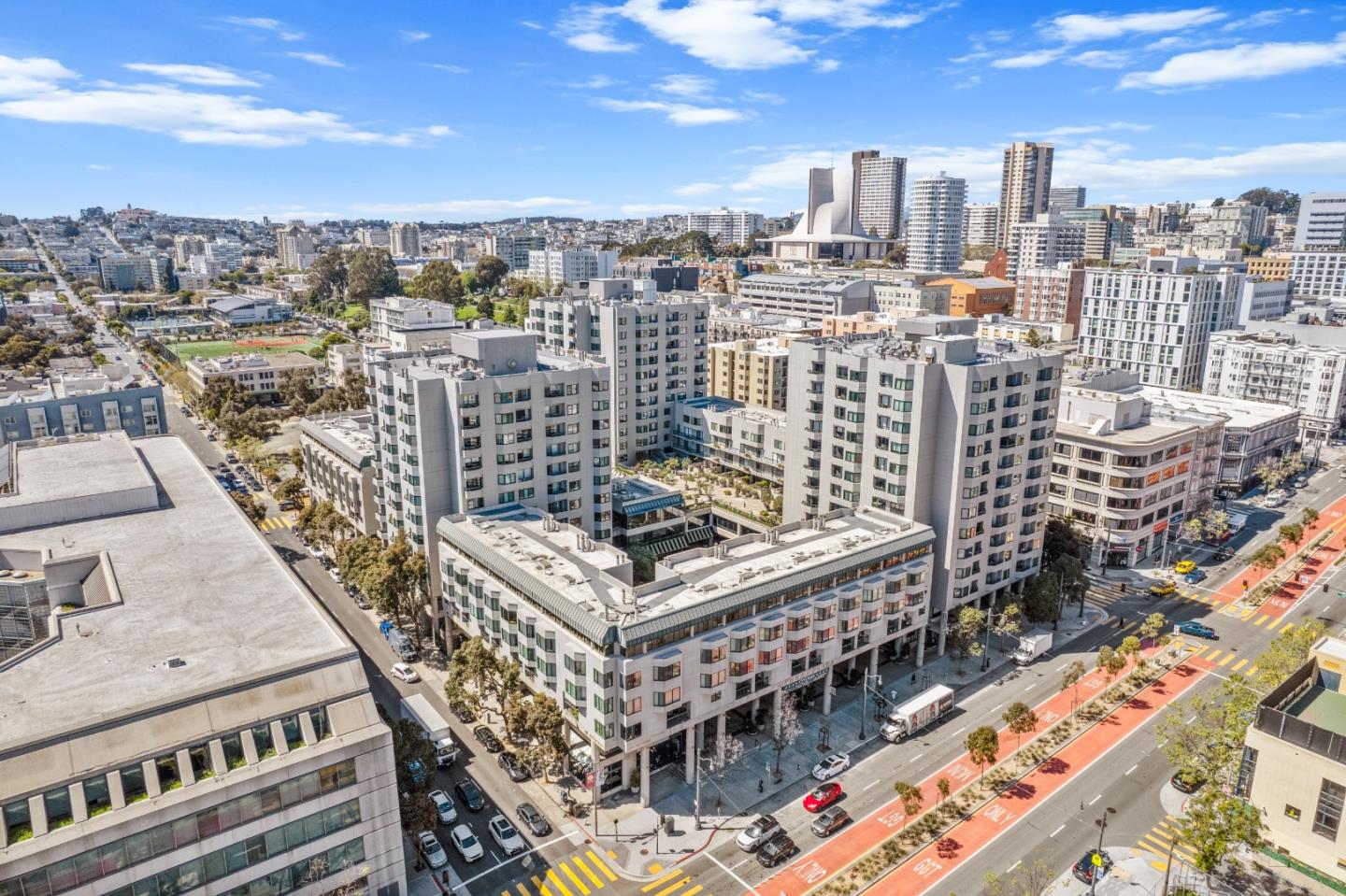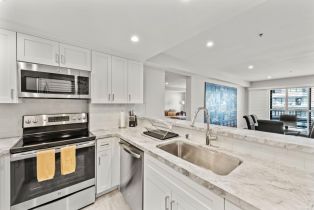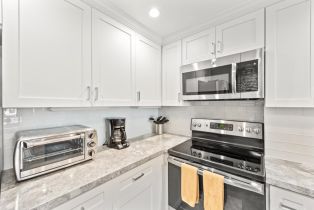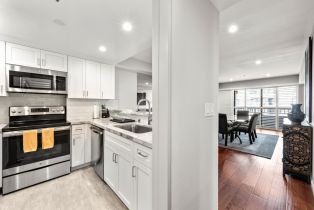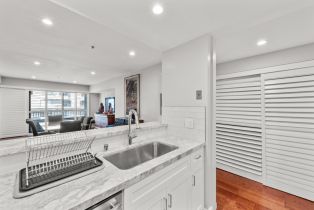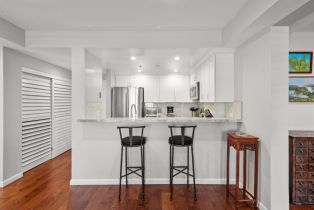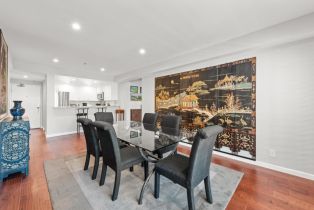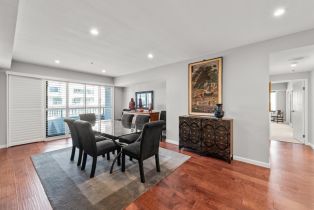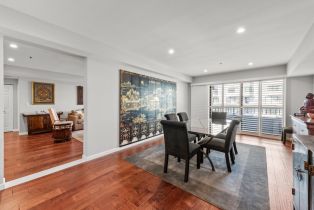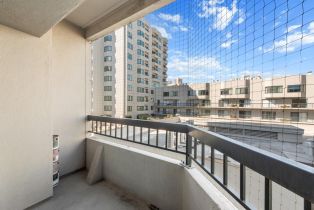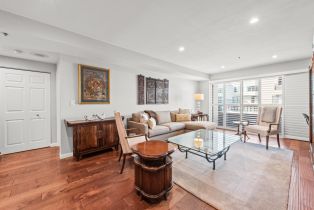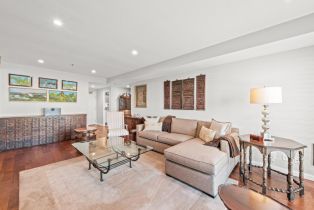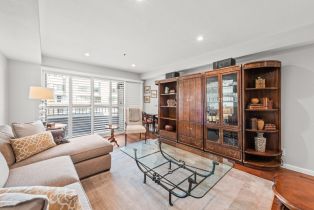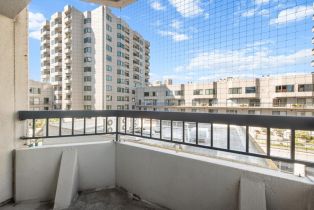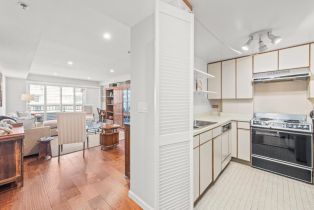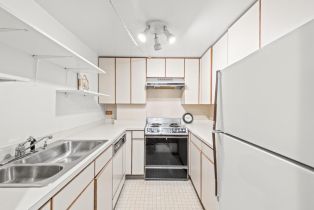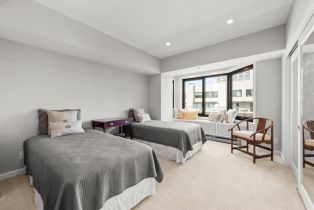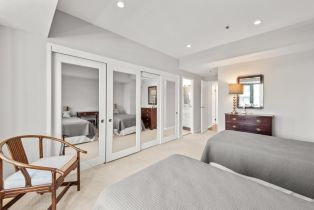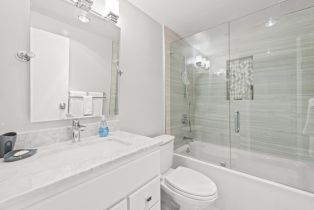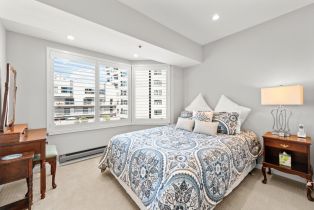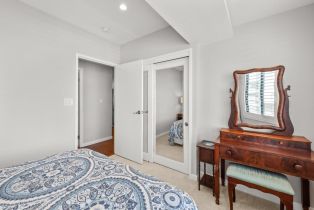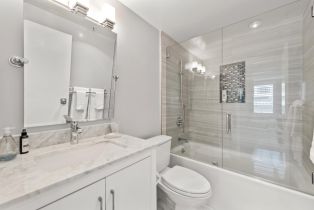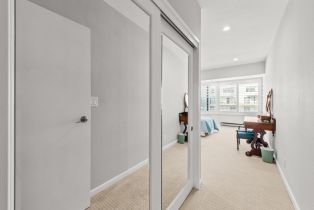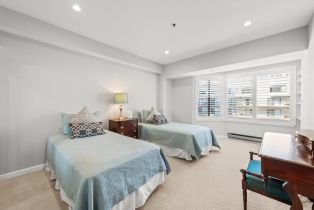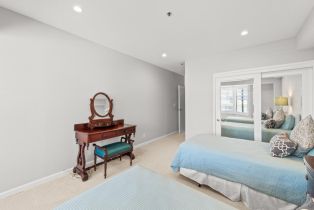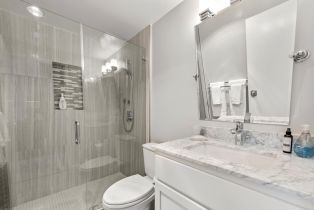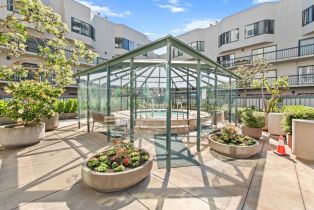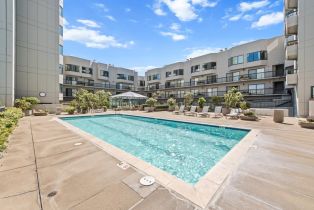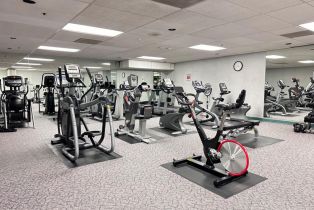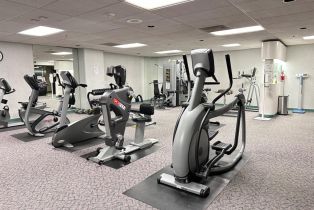601 Van Ness ave, District 10 - Southeast, CA 94102
| Property type: | Condominium |
| MLS #: | 81960758ML |
| Year Built: | 1982 |
| Days On Market: | 371 |
| Listing Date: | April 9, 2024 |
| County: | San Francisco |
Property Details / Mortgage Calculator / Community Information / Architecture / Features & Amenities / Rooms / Property Features
Property Details
A truly elegant residence in the heart of San Francisco, this rarely available 3-BR, 3-BA home is the result of combining and remodeling two units, creating a spacious and luxurious living space. Upon entering, you are greeted by the beautifully remodeled primary kitchen, featuring solid, full slab countertops and stainless appliances. The seamless flow of the lovely wood flooring throughout, new recessed lighting, plantation shutters, and beautifully done baths add a touch of warmth to the sophisticated ambiance. The Complex offers an array of unparalleled amenities, including a 24-hour heated pool and spa, a state-of-the-art gym, racquetball courts and sauna providing the ultimate in relaxation and recreation. The high-service HOA ensures a worry-free lifestyle with 24-hour security personnel, on-site management, concierge services, and the convenience of laundry facilities within the building. Additionally, the HOA fee includes Water, Trash, High-speed Internet, building maintenanceInterested in this Listing?
Miami Residence will connect you with an agent in a short time.
Mortgage Calculator
PURCHASE & FINANCING INFORMATION |
||
|---|---|---|
|
|
Community Information
| Address: | 601 Van Ness ave, District 10 - Southeast, CA 94102 |
| Area: | RC4 - 6844 |
| County: | San Francisco |
| City: | District 10 - Southeast |
| Subdivision: | Opera Plaza |
| Zip Code: | 94102 |
Architecture
| Bedrooms: | 3 |
| Bathrooms: | 3 |
| Year Built: | 1982 |
Garage / Parking
| Parking Garage: | Leased Parking |
Features / Amenities
| Appliances: | Cooktop - Electric, Oven-Electric |
| Flooring: | Carpet, Hardwood |
| Pool: | Community, Heated, In Ground |
| Private Pool: | Yes |
| Cooling: | None |
| Heating: | Electric |
Property Features
| Zoning: | RC4 |
| Directions: | From Street, go into the Courtyard and take the elevator from street level plaza up to Level 1 - Residences. Lobby is on Level 1 |
Tax and Financial Info
| Buyer Financing: | Cash |
Detailed Map
Schools
Find a great school for your child
Active
$ 1,100,000
3 Beds
3 Full
1,650 Sq.Ft
