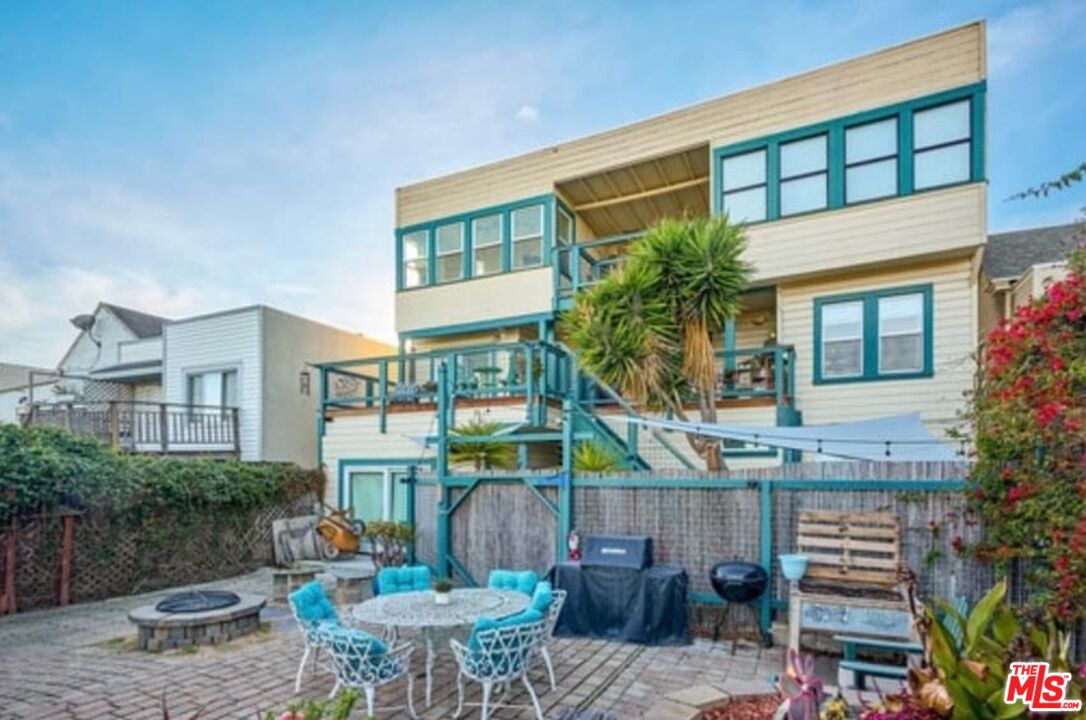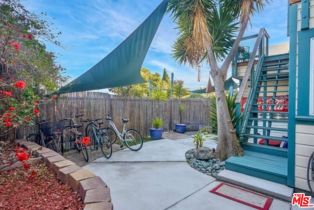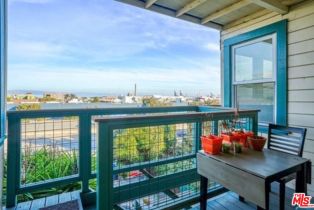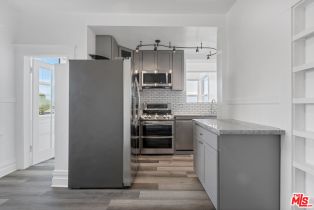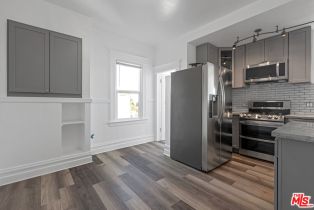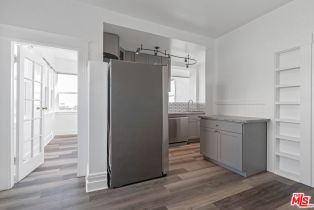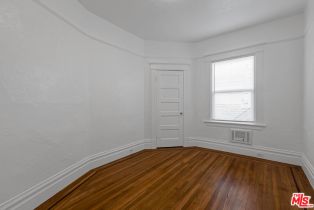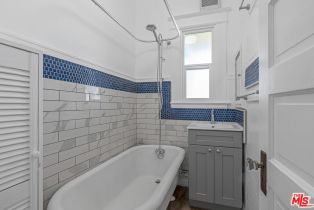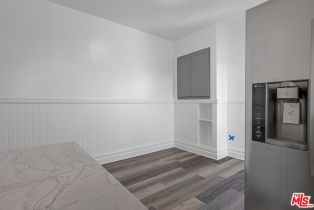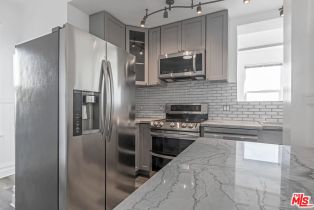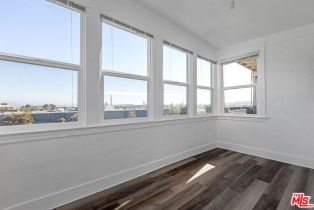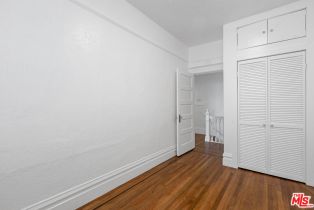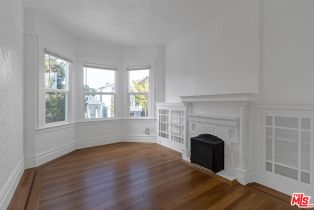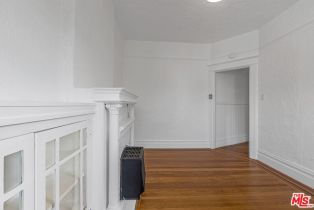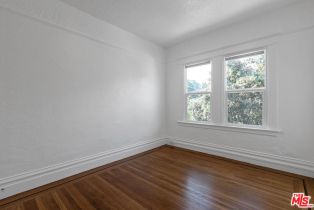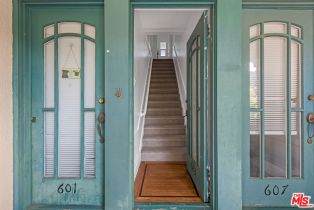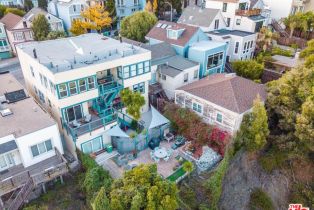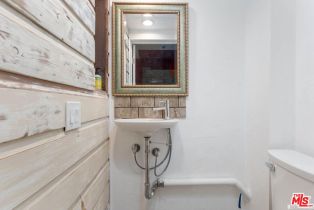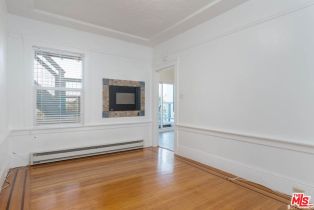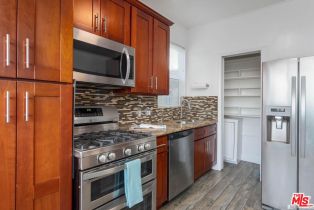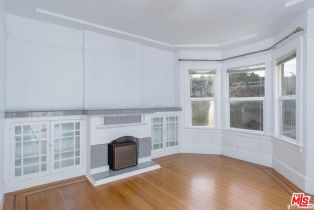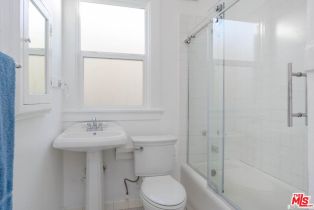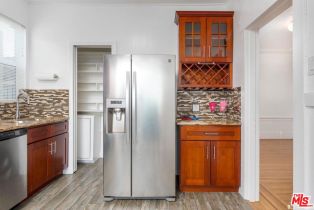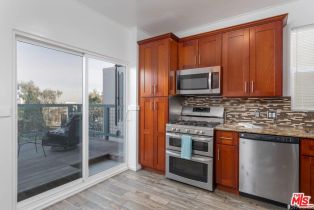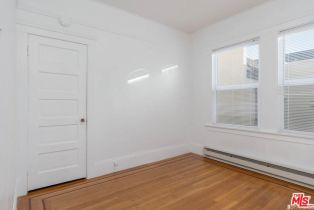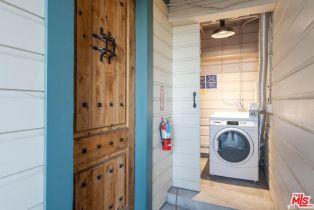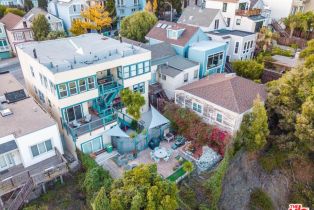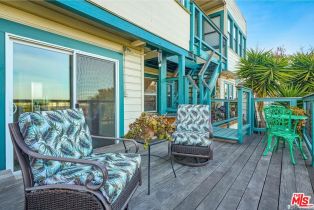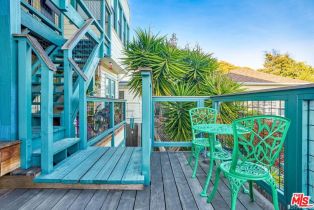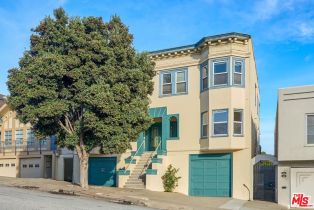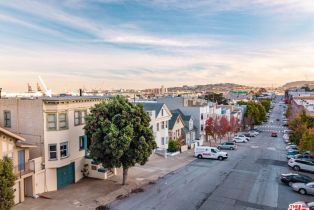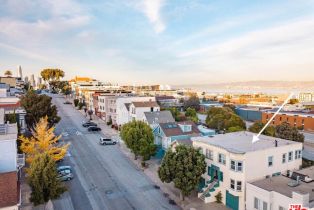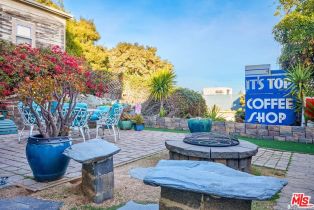601 Pennsylvania Ave District 10 - Southeast, CA 94107
Active
$2,788,000
6 Units
10 Beds
4 Baths
2,840 Area(sq.ft.)
5,000 Lot Size(sq.ft.)
| Type | # of Units | Bedroom | Bath | Furnished | Rent | Actual Rent | Projected Rent |
|---|---|---|---|---|---|---|---|
| Unit 1 | 1 | 2 | 1 | No | $ 3,600 | $ 3,600 | $ 3,600 |
| Unit 2 | 1 | 3 | 1 | No | $ 4,500 | $ 4,500 | $ 4,500 |
| Unit 3 | 1 | 3 | 1 | No | $ 4,425 | $ 4,425 | $ 4,500 |
| Unit 4 | 1 | 2 | 1 | No | $ 4,000 | $ 4,000 | $ 4,000 |
| Unit 5 | 2 | 3 | 3 | No | n/a | n/a | $ 7,500 |
| 5 | 6 | 16 | 10 | $ 16,525 | $ 16,525 | $ 31,600 |
| MLS #: | 24-369687 |
| Days On Market: | 8 |
| County: | San Francisco |
| Property Type: | Residential Income |
| Price per ft2: | $ 982 |
| Price per unit: | $ 464,667 |
| Year Built: | 1918 |
Property Details
Timeless free standing Edwardian w/gated alley on double lot. Pride of ownership and first time to be sold in 31 years. Beautifully maintained and remodeled w/custom cabinetry & stainless appliances. Loved by Potrero Hill neighbors adjacent to the trendy DogPatch area w/nearby charming restaurants, shops & stores. All 4 units remodeled and leased to great tenants. All units have wood decks w/one extra large deck. Hardwood floors w/tile bathrooms & kitchens. Large fenced backyard w/bicycle carriage, fire pit, bbq, putting green and shade covers for the patio. Bay views from most units of the infamous San Francisco Bay w/additional spectacular views of SF city lights. Two car garage w/additional unfinished 5th unit and unfinished ADU currently awaiting permits w/City. Owner purchased all high end materials to complete 5th unit & ADU having separate street level entrance for one 2 bdrm/2bth additional unit & one grand studio/1bth, for a total of 6 apartments. Rare opportunity w/great tenants.Interested in this Listing?
Miami Residence will connect you with an agent in a short time.
Income Details
| Gross Operating Income: | $ 180,840 |
| Total Annual Expense: | $ 11,000 |
| Net Operating Income: | $ 177,700 |
| Gross Annual Income: | $ 180,840 |
| Cap Rate: | 6.09% |
| Gross Rent Multiplier: | 15.42 |
Structure
| Type of Units: | Income |
| Buildings: | 1 |
| Levels: | Two |
| Style: | Victorian |
| View Description: | Bay, Bridge, City Lights, Water |
| Water: | Public |
Land & Parking
| Zoning: | RH2 |
| Parking Garage: | Garage Is Attached, Garage - 2 Car, On street |
Interior
| Cooking Appliances: | Oven, Range |
| AC/Cooling: | Ceiling Fan |
| Equipment: | Garbage Disposal, Range/Oven, Built-Ins, Dishwasher, Refrigerator, Washer, Dryer |
| Heating: | Floor Furnace, Electric, Natural Gas |
| Fireplace Rooms: | Electric |
| Kitchen Features: | Granite Counters, Remodeled, Skylight(s), Pantry |
| Laundry: | Community, Laundry Area |
| Laundry Income: | 600.00 |
| Patio Features: | Balcony, Patio Open |
Exterior
| Exterior Construction: | Stucco |
Detailed Map
Schools
Find a great school for your child
