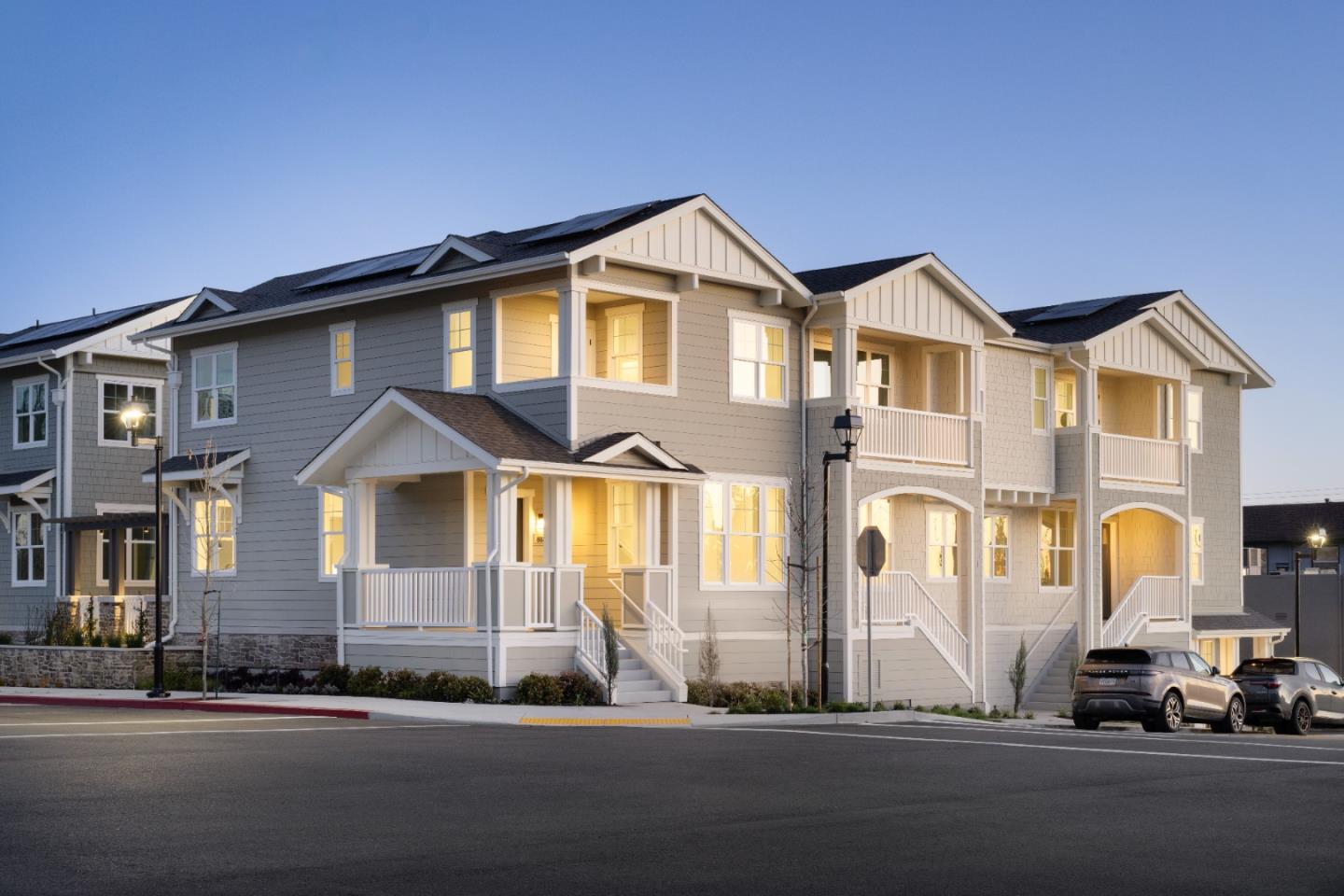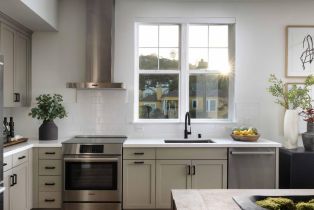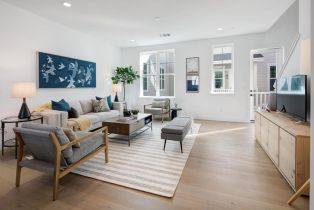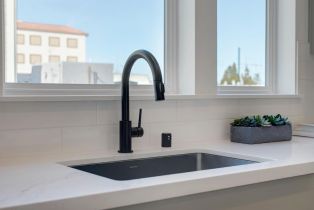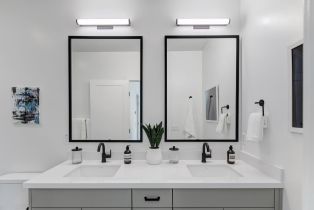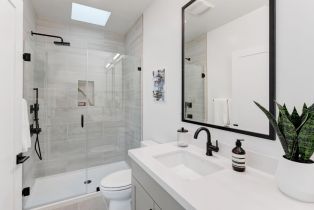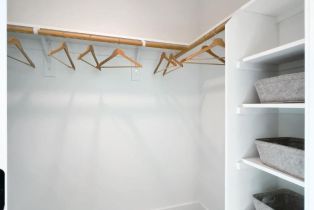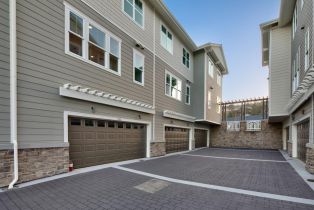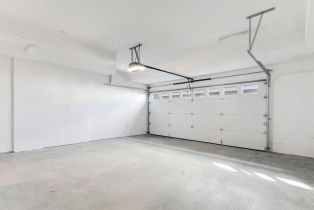888 Broadway Belmont, CA 94002
| Property type: | Condominium |
| MLS #: | 81960696ML |
| Days On Market: | 34 |
| County: | San Mateo |
Property Details / Mortgage Calculator / Community Information / Architecture / Features & Amenities / Rooms / Property Features
Property Details
Well appointed, newly constructed, 3BR/2.5 BA townhome in the heart of Belmont featuring sophisticated finishes and two car private garage. Each residence features elegant hardwood flooring, complemented by tall ceilings and windows, tasteful quartz countertops in the Kitchen with Bosch appliances. Bathrooms offer white quartz countertops and glass shower doors with a decorative skylight above. Striking black framed vanity mirrors and chic floor tile tie these modern touches all together. Each home comes with modern, high-tech amenities such as smart thermostats (Nest), pre-installed energy efficient solar panels, all-electric appliances and a two-car garage with EV charging hookups. Village Walk is a new limited collection of 3- and 4-bedroom townhomes in Belmont. With floor plans ranging from ~1,600 to ~2,200 square feet. We offer spacious layouts, private outdoor spaces, and convenient access to all that Silicon Valley has to offer. Bart is four blocks away. Near excellent shoppinInterested in this Listing?
Miami Residence will connect you with an agent in a short time.
Mortgage Calculator
PURCHASE & FINANCING INFORMATION |
||
|---|---|---|
|
|
Community Information
| Address: | 888 Broadway Belmont, CA 94002 |
| Area: | Residential - 6244 |
| County: | San Mateo |
| City: | Belmont |
| Subdivision: | Village Walk Belmont |
| Zip Code: | 94002 |
Architecture
| Bedrooms: | 3 |
| Bathrooms: | 3 |
| Stories: | 3 |
Garage / Parking
| Parking Garage: | Attached |
Features / Amenities
| Appliances: | Oven-Electric |
| Flooring: | Carpet, Hardwood |
| Laundry: | Electricity Hookup (220V) |
| Private Pool: | No |
| Cooling: | Central, Multi/Zone |
| Heating: | Central, Zoned |
Property Features
| Lot Size: | 22,788 sq.ft. |
| Zoning: | Residential |
| Directions: | Sales Gallery is located at 1361 Fifth Avenue, northwest corner of the development. |
Tax and Financial Info
| Buyer Financing: | Cash |
Detailed Map
Schools
Find a great school for your child
Pending
$ 2,000,000
3 Beds
2 Full
1 ¾
1,939 Sq.Ft
22,788 Sq.Ft
