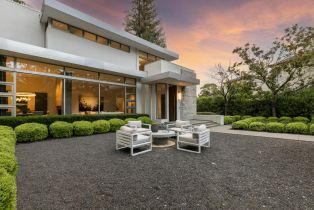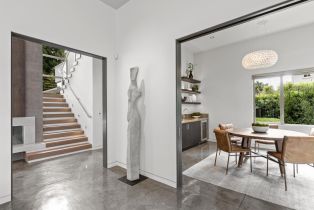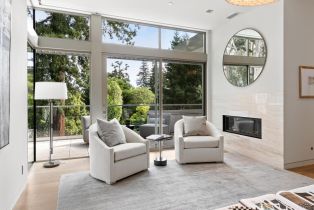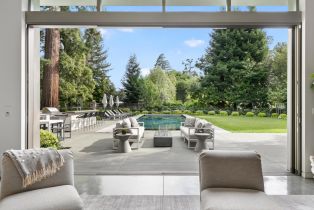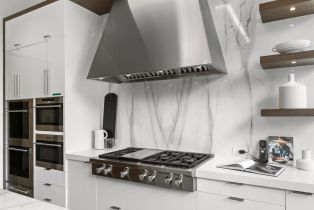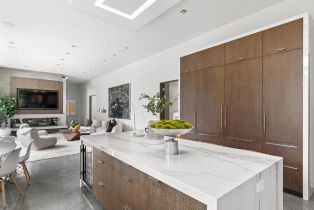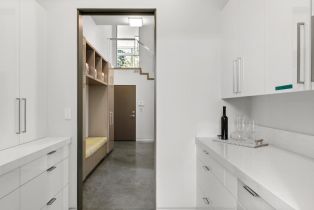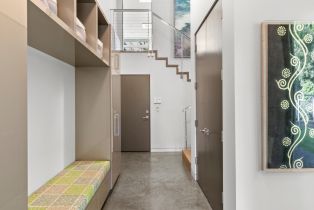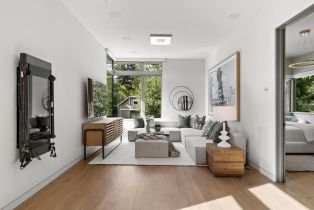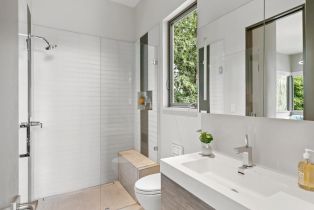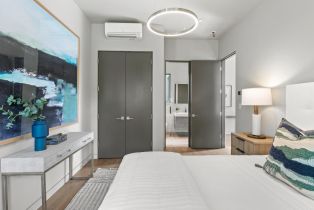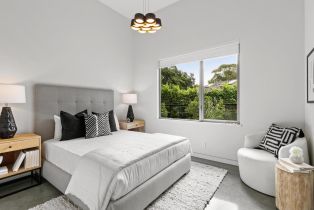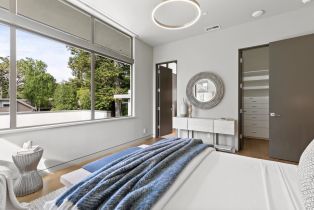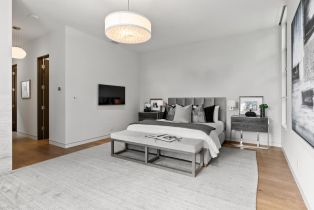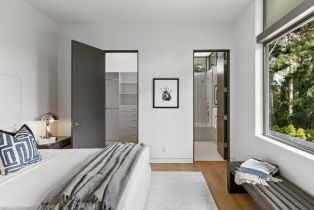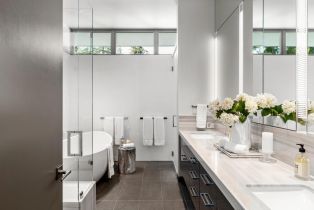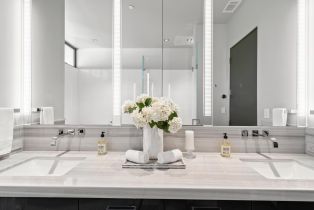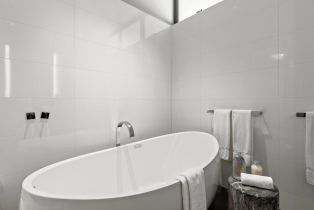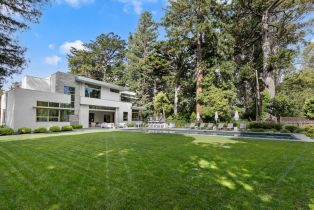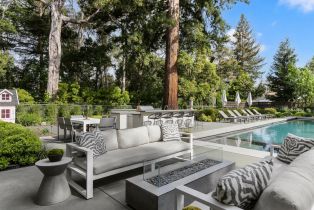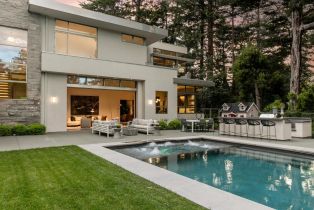20 Denham ct, Hillsborough, CA 94010
| Property type: | Single Family Residence |
| MLS #: | 81961773ML |
| Year Built: | 2018 |
| Days On Market: | 366 |
| Listing Date: | April 17, 2024 |
| County: | San Mateo |
Property Details / Mortgage Calculator / Community Information / Architecture / Features & Amenities / Rooms / Property Features
Property Details
This modern masterpiece, built in 2018 embraces mid-century aesthetics and design principles in Lower Hillsborough on a secluded half-acre. Designed by Nancy Sheinholtz Associates, the home is surrounded by redwoods and features a modern facade of stainless steel and stone. Inside, polished concrete floors and glass walls underscore the modern vibe. The layout promotes indoor/outdoor living with retractable glass doors connecting the spacious great room to the outdoor pool area. The kitchen is a modern culinary space with top-tier appliances. There are 5 bedrooms, each with its own bath, plus an office. Main-level bedroom suite, upstairs primary suite and two additional suites, plus a private upstairs multi-room suite near an outside entrance offers flexibility for remote work needs or extended family/guest quarters. Outdoor entertainment is a breeze with a large pool, fire pit, and barbecue kitchen. Midway between San Francisco & Silicon Valley. Excellent public and private schoolInterested in this Listing?
Miami Residence will connect you with an agent in a short time.
Mortgage Calculator
PURCHASE & FINANCING INFORMATION |
||
|---|---|---|
|
|
Community Information
| Address: | 20 Denham ct, Hillsborough, CA 94010 |
| Area: | R10025 - 6311 |
| County: | San Mateo |
| City: | Hillsborough |
| Zip Code: | 94010 |
Architecture
| Bedrooms: | 5 |
| Bathrooms: | 6 |
| Year Built: | 2018 |
| Stories: | 2 |
Garage / Parking
| Parking Garage: | Attached |
Community / Development
Features / Amenities
| Pool: | Other, Pool Cover |
| Spa: | Other |
| Security Features: | Security Alarm, Video / Audio System |
| Private Pool: | Yes |
| Cooling: | Other |
| Heating: | Other, Radiant |
Property Features
| Lot Size: | 21,958 sq.ft. |
| Zoning: | R10025 |
Tax and Financial Info
| Buyer Financing: | Cash |
Detailed Map
Schools
Find a great school for your child
Elementary And Secondary Schools
Calvary Chapel Academy
18821 Yorba Linda Blvd, Yorba Linda
Distance: 0.73 mi
Mabel M. Paine Elementary
4444 Plumosa Dr., Yorba Linda
Distance: 1.13 mi
Friends Christian Elementary School
5151 Lakeview Ave, Yorba Linda
Distance: 1.36 mi
Yorba Linda High
19900 Bastanchury Rd., Yorba Linda
Distance: 1.36 mi
Fairmont Elementary
5241 Fairmont Blvd., Yorba Linda
Distance: 1.36 mi
Bernardo Yorba Middle
5350 Fairmont Blvd., Yorba Linda
Distance: 1.76 mi
Linda Vista Elementary
5600 S. Ohio St., Yorba Linda
Distance: 1.8 mi
Yorba Linda Middle
4777 Casa Loma Ave., Yorba Linda
Distance: 2.06 mi
Buena Vista Virtual Academy
4999 Casa Loma Ave., Yorba Linda
Distance: 2.1 mi
Lakeview Elementary
17510 Lakeview Ave., Yorba Linda
Distance: 2.56 mi
Esperanza High
1830 N. Kellogg Dr., Anaheim
Distance: 2.8 mi
Van Buren Elementary
1245 N. Van Buren St., Placentia
Distance: 2.93 mi
Van Buren Elementary
1245 N. Van Buren St., Placentia
Distance: 2.93 mi
Glenview Elementary
1775 Glenview Ave., Anaheim
Distance: 2.96 mi
Pine Tree Preschool Montessori
17102 Marda Ave, Yorba Linda
Distance: 3.07 mi
Glenknoll Elementary
6361 Glenknoll Dr., Yorba Linda
Distance: 3.09 mi
Active
$ 13,999,000
5 Beds
5 Full
1 ¾
5,000 Sq.Ft
Lot: 21,958 Sq.Ft


