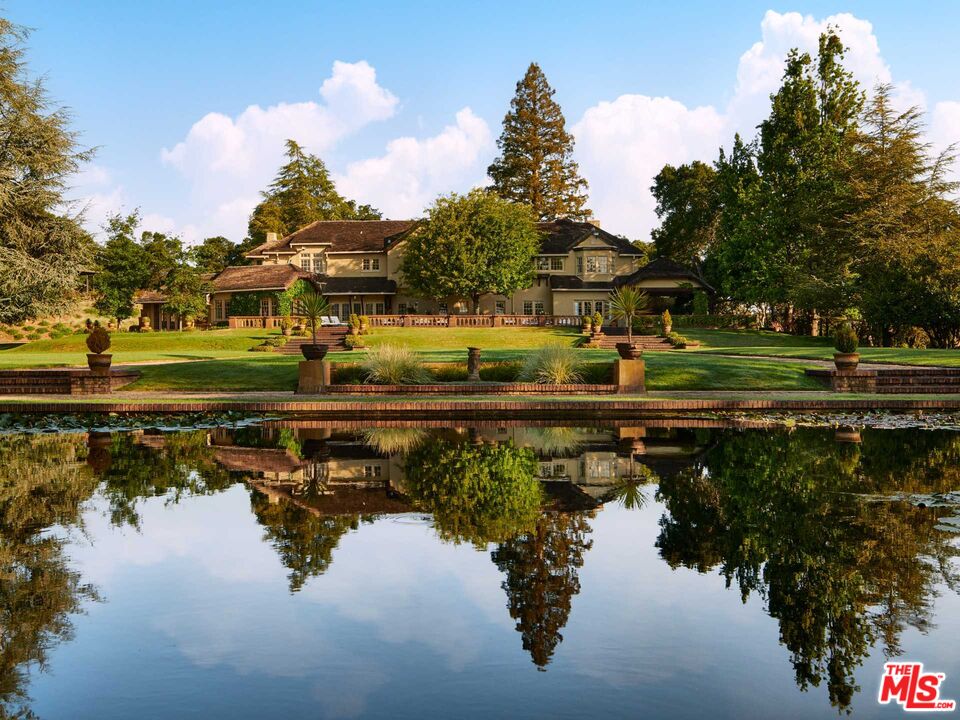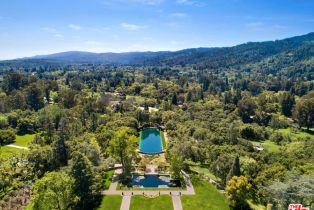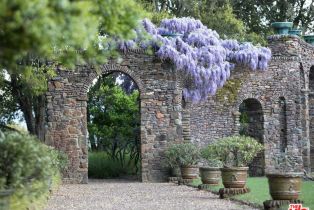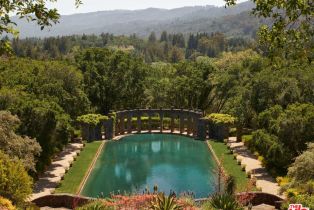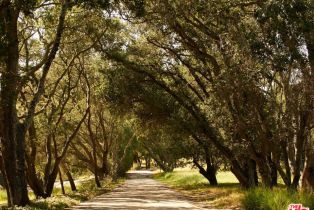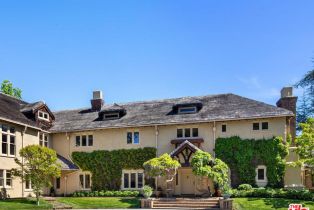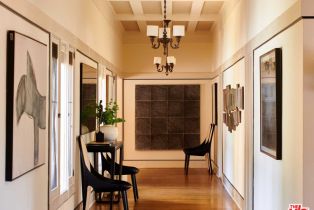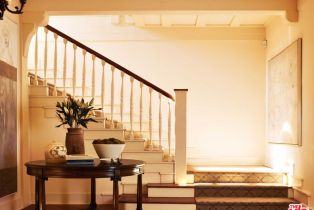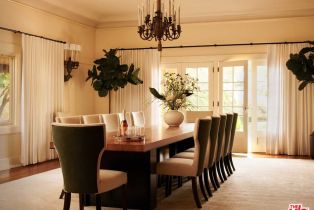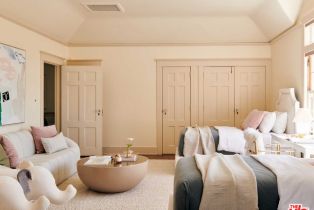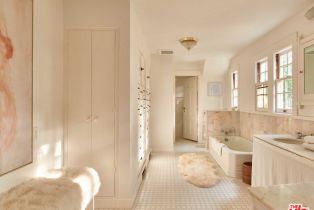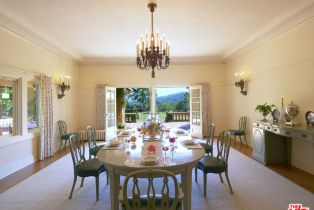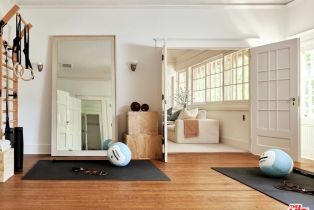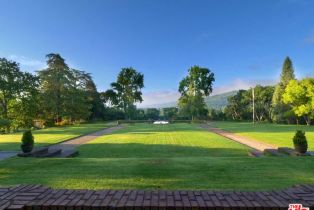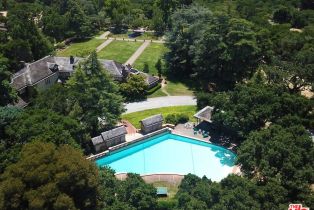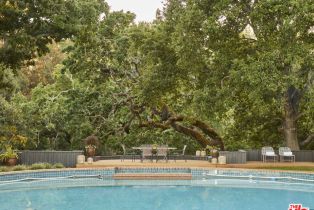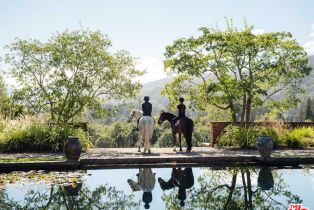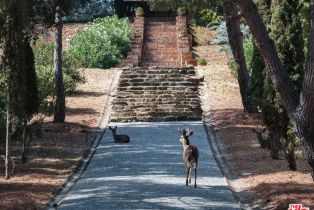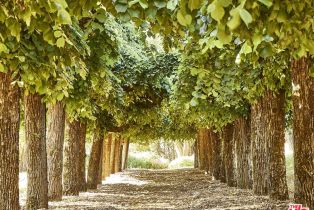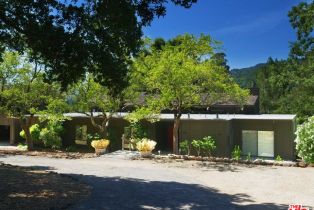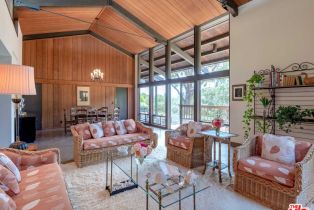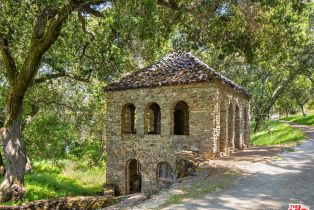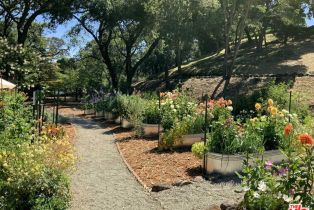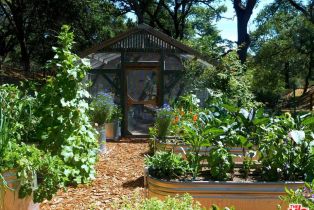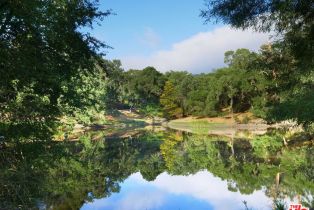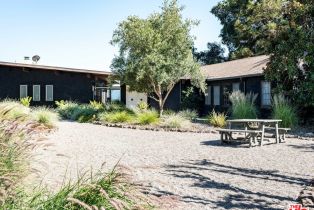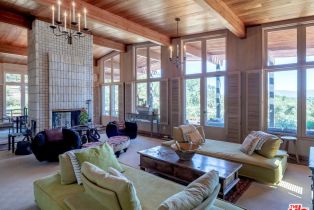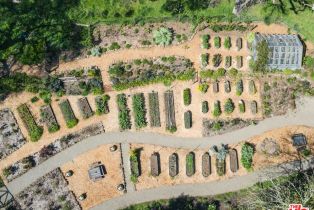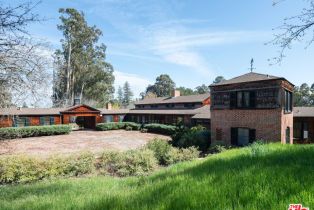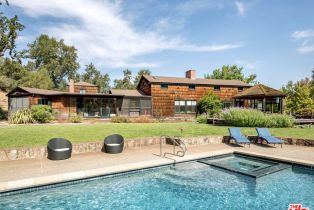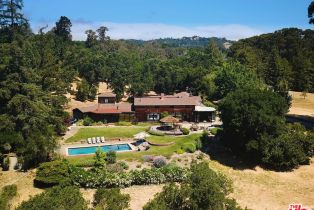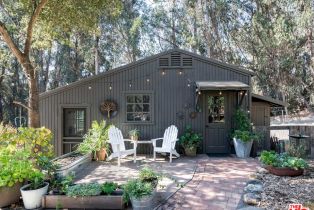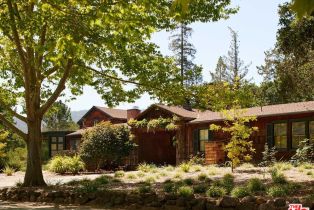| Property type: | Single Family Residence |
| MLS #: | 24-343573 |
| Days On Market: | 470 |
| Listing Date: | January 4, 2024 |
| County: | San Mateo |
Property Details / Mortgage Calculator / Community Information / Architecture / Features & Amenities / Rooms / Property Features
Property Details
Introducing the Green Gables Estate, a fifth-generation compound on 74 pristine acres in prestigious Woodside, California. With 7 residences, currently offering 34 bedrooms and 26 bathrooms across 23,900 square feet, with numerous possibilities for expansion and redevelopment. This renowned estate blends English charm with Silicon Valley's distinctive landscape and lifestyle, all located in the epicenter of venture capital, technology, and renowned educational institutions. The vast landscape includes orchards, groves, and rolling hills. The estate also boasts a reservoir, water rights to nearby Kings Mountain, three swimming pools, as well as a breathtaking 100-yard Roman pool, a tennis court, world-class gardens, and unparalleled views of the unblemished California hills and surrounding mountains. Situated at the heart of Silicon Valley and offering a bounty of elegant spaces to host retreats, social events, and cultural gatherings, Green Gables invites its next owner to write a new chapter for its glorious history. This epitome of timeless luxury living lies within this magnificent estate, offering the opportunity to create a new legacy that will continue its rightful place as one of the world's finest properties.Interested in this Listing?
Miami Residence will connect you with an agent in a short time.
Mortgage Calculator
PURCHASE & FINANCING INFORMATION |
||
|---|---|---|
|
|
Community Information
| Address: | 329 Albion ave, Woodside, CA 94062 |
| Area: | R1003A - 7080 |
| County: | San Mateo |
| City: | Woodside |
| Zip Code: | 94062 |
Architecture
| Bedrooms: | 34 |
| Bathrooms: | 26 |
| Stories: | 2 |
| Style: | Country English |
Garage / Parking
| Parking Garage: | Parking for Guests, Driveway, Carport |
Community / Development
Features / Amenities
| Appliances: | Range, Oven |
| Flooring: | Wood, Tile |
| Laundry: | Room, Inside |
| Pool: | In Ground, Private |
| Spa: | None |
| Other Structures: | Accessory Bldgs, GuestHouse, Barn/Stable |
| Private Pool: | Yes |
| Private Spa: | Yes |
| Common Walls: | Detached/No Common Walls |
| Cooling: | None |
| Heating: | Radiant |
Rooms
| Office | |
| Family Room | |
| Master Bedroom | |
| Library | |
| Dressing Area | |
| Pantry | |
| Walk-In Closet | |
| Breakfast Area | |
| Other | |
| Dining Room | |
| Living Room | |
| Guest House | |
| Formal Entry | |
| Powder | |
| Walk-In Pantry |
Property Features
| Lot Size: | 3,223,440 sq.ft. |
| View: | Trees/Woods, Hills |
| Zoning: | R1003A |
| Directions: | I-280 to Woodside Road, west on Woodside Road, through Town Center, right on Albion Avenue |
Tax and Financial Info
| Buyer Financing: | Cash |
Detailed Map
Schools
Find a great school for your child
Elementary And Secondary Schools
Pierpont Elementary
1254 Marthas Vineyard Ct., Ventura
Distance: 0.41 mi
Homestead (alternative)
450 Valmore Ave., Ventura
Distance: 1.49 mi
Blanche Reynolds Elementary
450 Valmore Ave., Ventura
Distance: 1.5 mi
Will Rogers Elementary
316 Howard St., Ventura
Distance: 1.67 mi
Will Rogers Elementary
316 Howard St., Ventura
Distance: 1.67 mi
St Bonaventure High School
3167 Telegraph Rd, Ventura
Distance: 2.15 mi
Our Lady Of The Assumption School
3169 Telegraph Rd, Ventura
Distance: 2.23 mi
Coastline Bible Day School
426 S Mills Rd, Ventura
Distance: 2.33 mi
Ventura High
2 N. Catalina St., Ventura
Distance: 2.37 mi
Golden Valley Charter
3585 Maple St. Ste. 101, Ventura
Distance: 2.38 mi
Anacapa Middle
100 S. Mills Rd., Ventura
Distance: 2.48 mi
Ventura County Christian School
96 Macmillan Ave, Ventura
Distance: 2.52 mi
Pacific High
501 College Dr., Ventura
Distance: 2.56 mi
Cabrillo Middle
1426 E. Santa Clara St., Ventura
Distance: 2.58 mi
El Camino High
61 Day Rd., Ventura
Distance: 2.62 mi
Loma Vista Elementary
300 Lynn Dr., Ventura
Distance: 2.87 mi
Lincoln Elementary
1107 E. Santa Clara St., Ventura
Distance: 2.97 mi
Goldenwest Montessori Schools
1239 E Main St, Ventura
Distance: 3.01 mi
Colleges, Universities, And Professional Schools
The Santa Barbara And Ventura Colleges Of Law At Ventura
4475 Market St, Ventura
Distance: 3.11 mi
Active
$ 110,000,000
34 Beds
19 Full
7 ¾
23,900 Sq.Ft
Lot: 3,223,440 Sq.Ft
