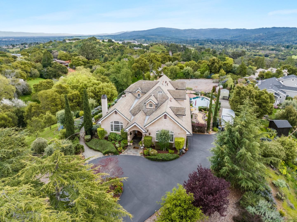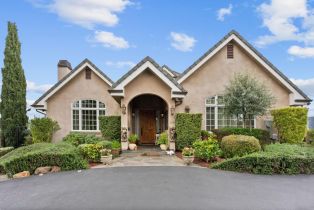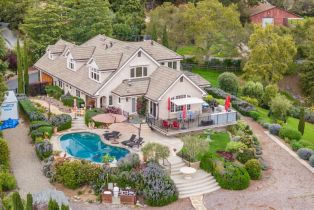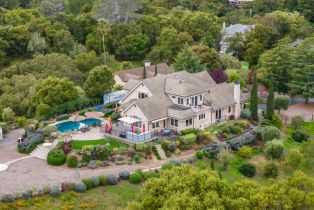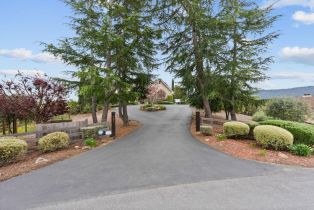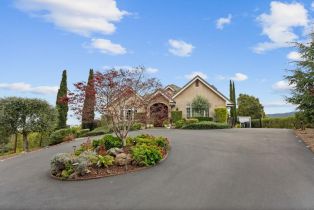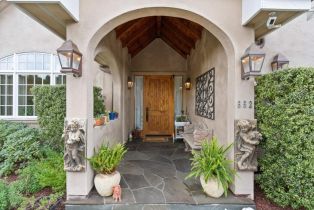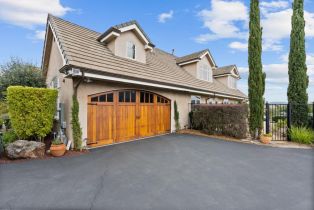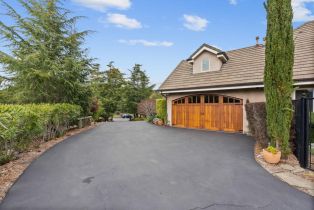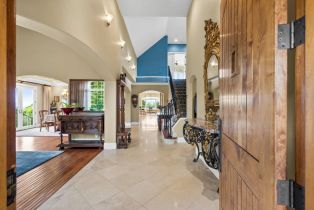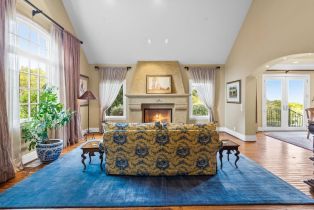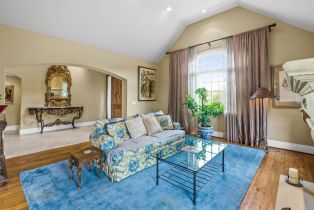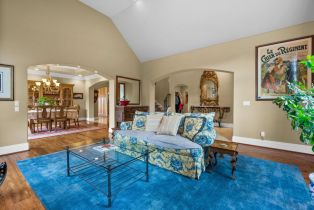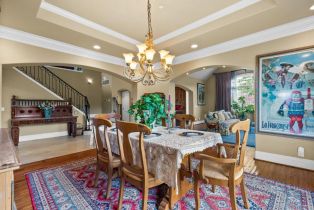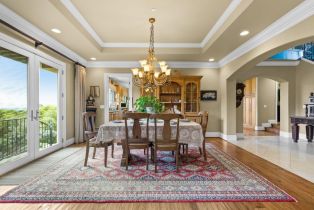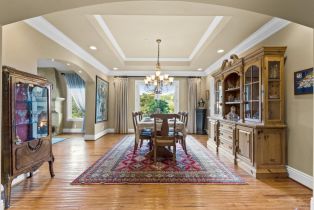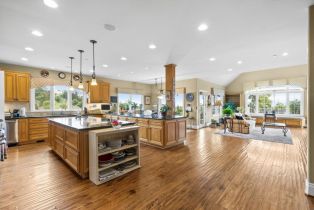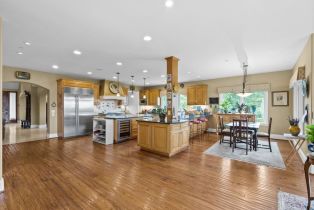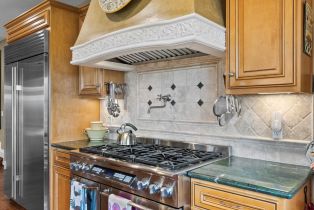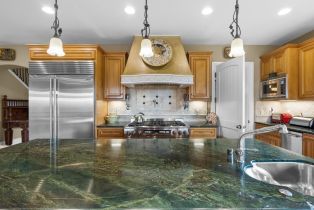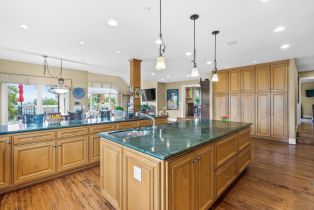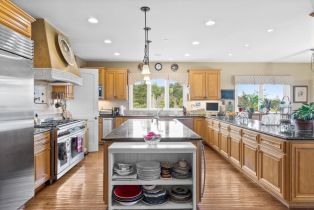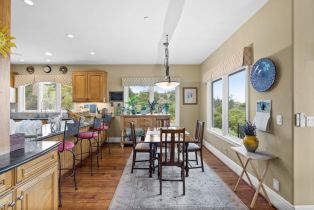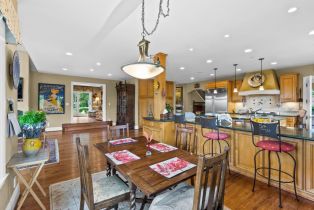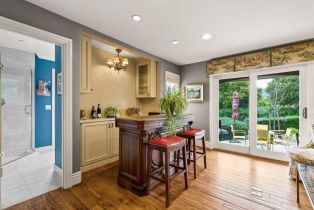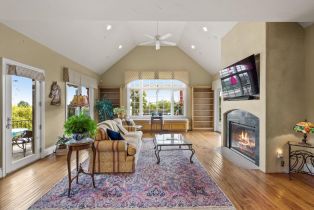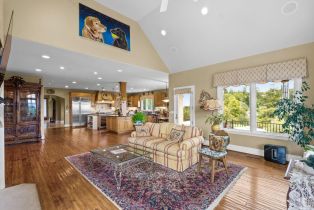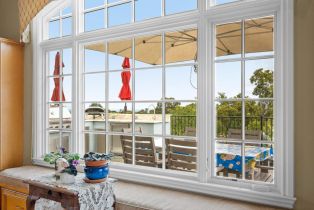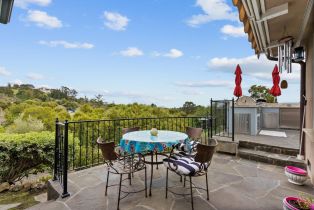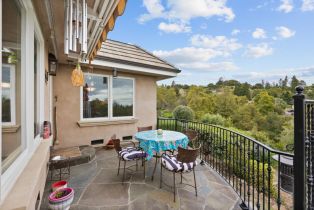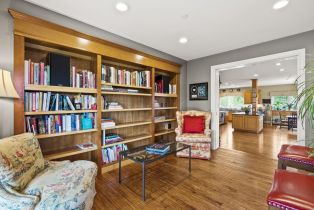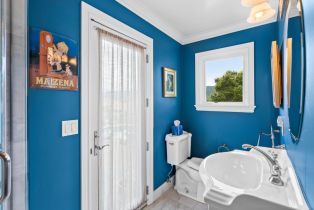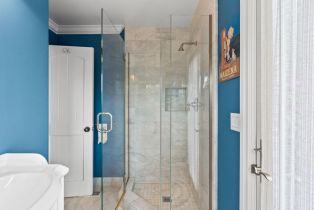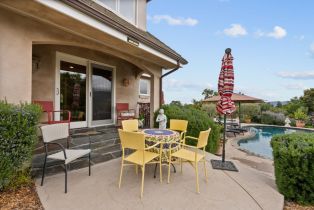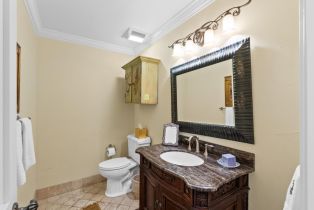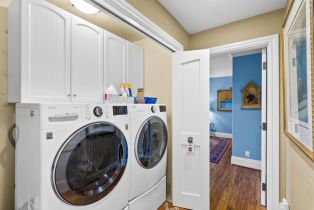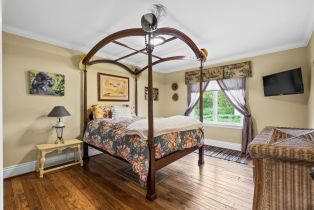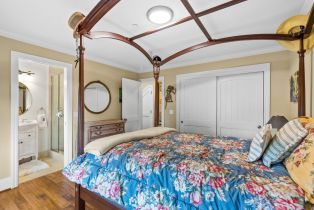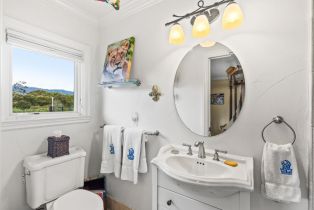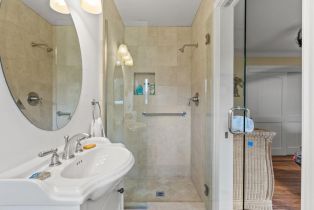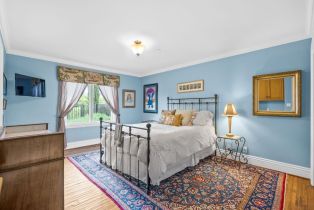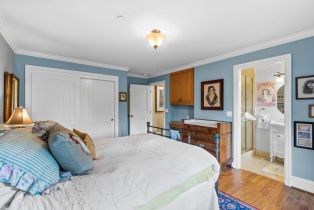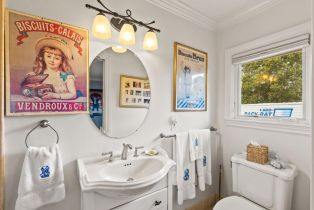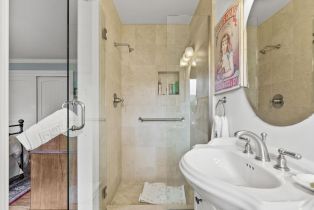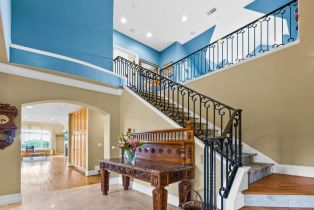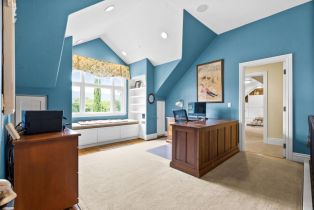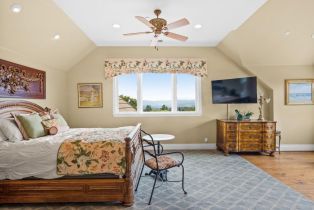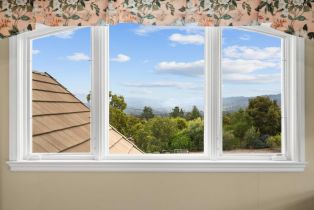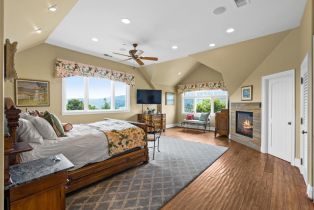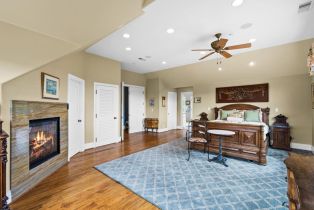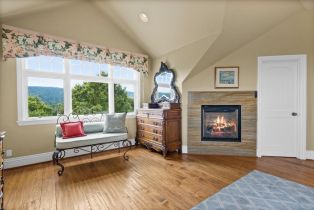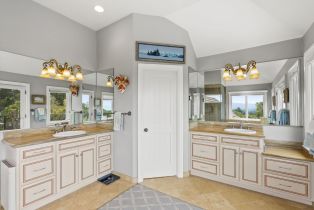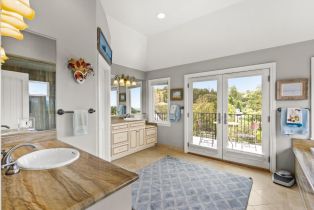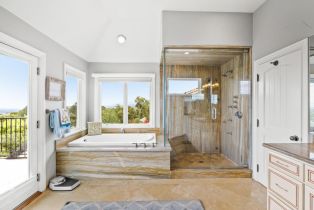662 Glen way, Woodside, CA 94062
| Property type: | Single Family Residence |
| MLS #: | 81960054ML |
| Year Built: | 2008 |
| Days On Market: | 379 |
| Listing Date: | April 4, 2024 |
| County: | San Mateo |
Property Details / Mortgage Calculator / Community Information / Architecture / Features & Amenities / Rooms / Property Features
Property Details
This is town of Woodside not RWC-Circular driveway leads to this luxuriously appointed home atop a gentle knoll. Views encompass a glorious sunrise, Windy Hill, Huddart Park. Level backyard, in-ground pool, fabulous outside entertaining patio w/ built-in BBQ, pizza oven & refrigerator. The classic lines and timeless architecture welcome you to the formal entry w/ Chestnut floors in the spacious LR with high ceilings, impressive gas FP and mantle, formal DR. Chef's dream- Granite counters, wine refrigerator, 2 dishwashers, sub-zero refrigerator, trash compactor, microwave, 6 burner gas Dacor, double ovens, stainless steel dual sinks + a vegetable sink. BB + eating area. FR boasts a gas FP, window seat, ceiling fan, built-in book shelves. Relax in the library. There are 2 en-suite bedrooms down the hall, + a convenient half bath & full laundry facilities. Ascend the elegant staircase to the primary bedroom featuring double door entry, gas fireplace, sitting areas, black out shadeInterested in this Listing?
Miami Residence will connect you with an agent in a short time.
Mortgage Calculator
PURCHASE & FINANCING INFORMATION |
||
|---|---|---|
|
|
Community Information
| Address: | 662 Glen way, Woodside, CA 94062 |
| Area: | R1001A - 6204 |
| County: | San Mateo |
| City: | Woodside |
| Zip Code: | 94062 |
Architecture
| Bedrooms: | 4 |
| Bathrooms: | 6 |
| Year Built: | 2008 |
| Stories: | 2 |
| Style: | Traditional |
Garage / Parking
| Parking Garage: | Gated, Parking for Guests |
Community / Development
Features / Amenities
| Appliances: | Cooktop - Gas, Double Oven, Oven-Electric, Warmer Oven Drawer |
| Flooring: | Carpet, Hardwood, Tile, Wood |
| Laundry: | Inside, Washer / Dryer |
| Pool: | Heated, In Ground, Pool Cover, Solar Heat |
| Other Structures: | Shed(s) |
| Security Features: | Other |
| Private Pool: | Yes |
| Cooling: | Central, Multi/Zone |
| Heating: | Central, Zoned |
Property Features
| Lot Size: | 55,756 sq.ft. |
| View: | Forest / Woods, Hills, Mountains, Neighborhood, Valley |
| Zoning: | R1001A |
Tax and Financial Info
| Buyer Financing: | Cash |
Detailed Map
Schools
Find a great school for your child
Elementary And Secondary Schools
Temecula Luiseno Elementary
45754 Wolf Creek Dr. N., Temecula
Distance: 0.3 mi
Red Hawk Elementary
32045 Camino San Jose, Temecula
Distance: 0.67 mi
Erle Stanley Gardner Middle
45125 Via Del Coronado, Temecula
Distance: 0.72 mi
Helen Hunt Jackson Elementary
32400 Camino San Dimas, Temecula
Distance: 1.36 mi
Great Oak High
32555 Deer Hollow Way, Temecula
Distance: 1.75 mi
Rancho Christian School
31300 Rancho Community Way, Temecula
Distance: 1.79 mi
Pauba Valley Elementary
33125 Regina Dr., Temecula
Distance: 2.37 mi
Susan H. Nelson
32225 Pio Pico Rd., Temecula
Distance: 2.56 mi
Rancho Vista High
32225 Pio Pico Rd., Temecula
Distance: 2.57 mi
Vail Ranch Middle
33340 Camino Piedra Rojo, Temecula
Distance: 3.17 mi
Other Technical And Trade Schools
High Desert Medical College - Temecula
31625 De Portola Road Suite 200, Temecula
Distance: 2.02 mi
Active
$ 6,888,000
4 Beds
5 Full
1 ¾
4,430 Sq.Ft
Lot: 55,756 Sq.Ft
