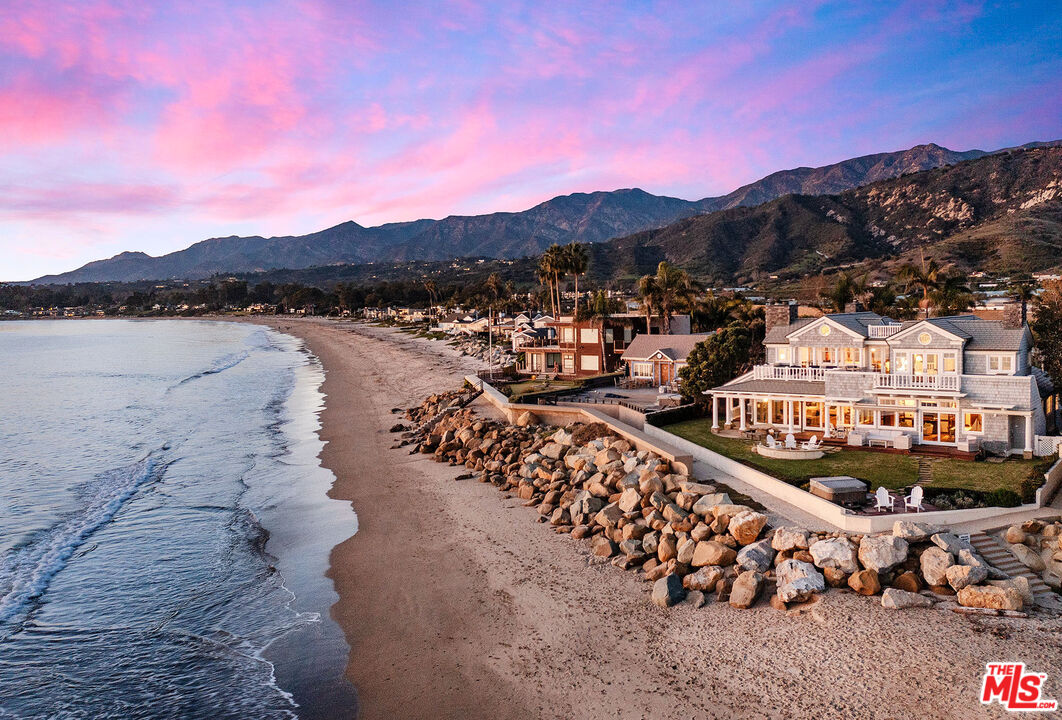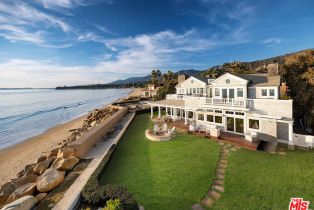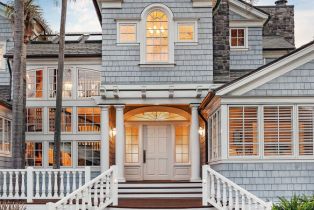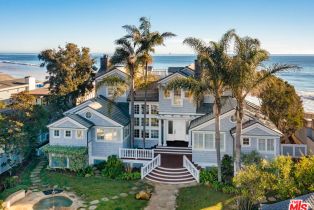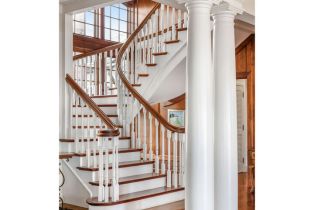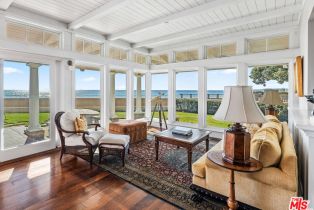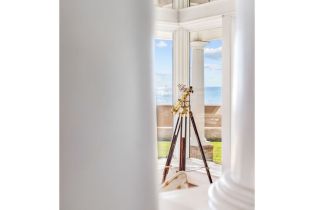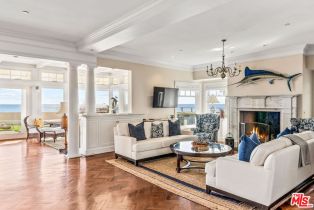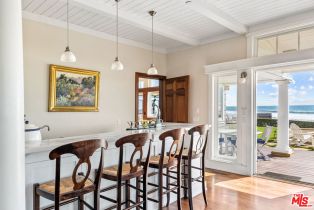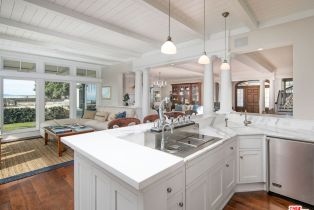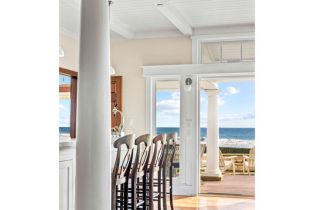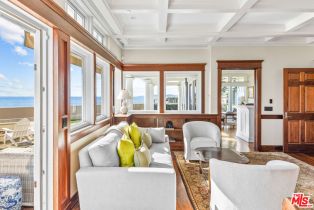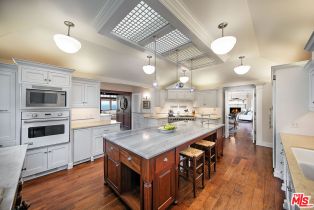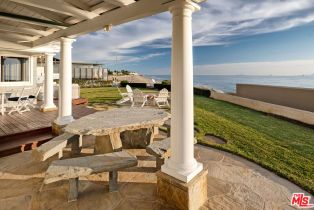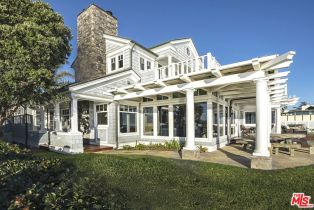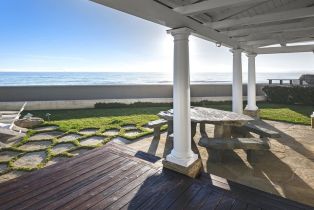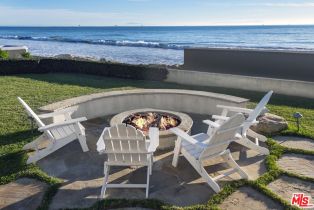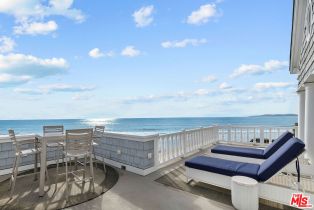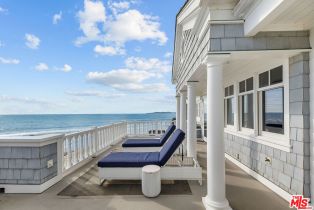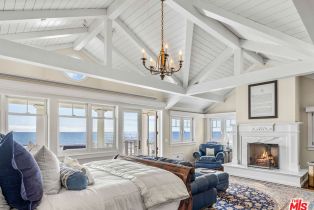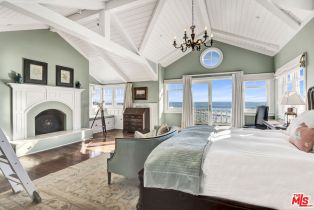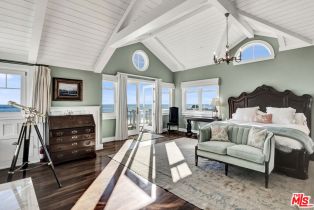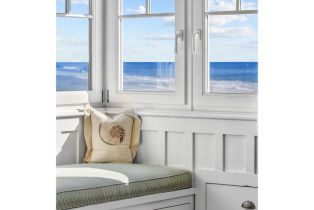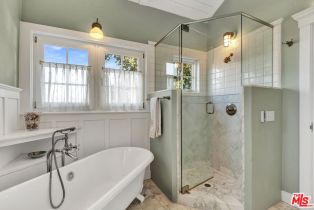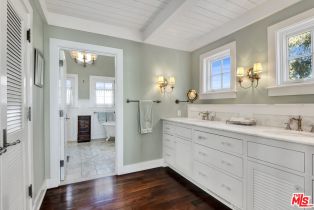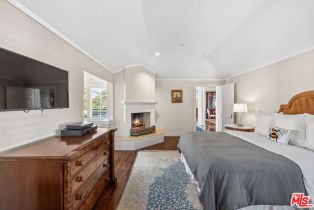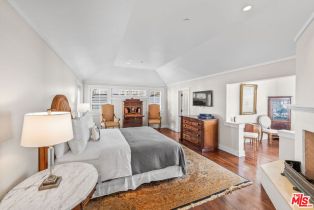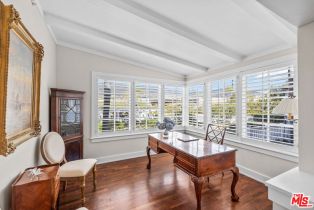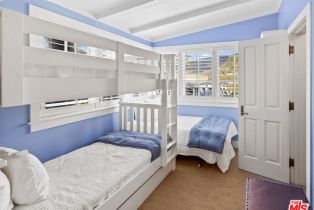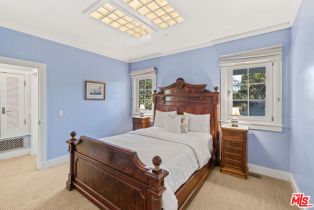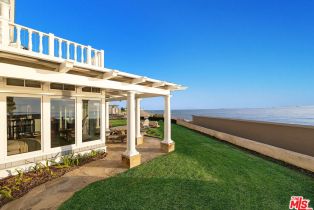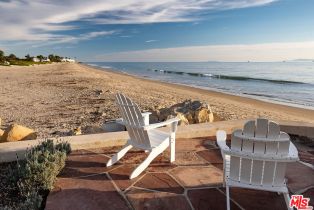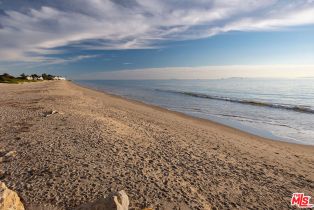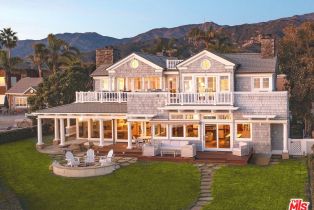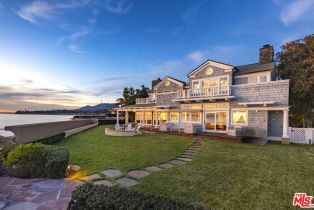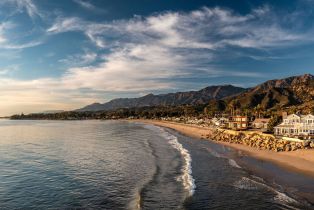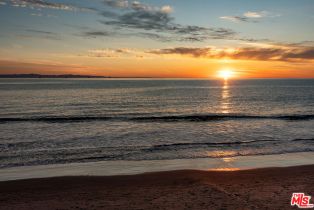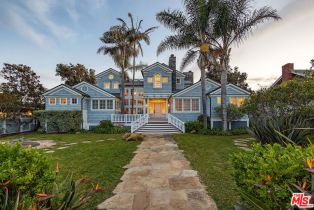3599 Padaro Ln Carpinteria, CA 93013
| Property type: | Single Family Residence |
| MLS #: | 24-427883 |
| Year Built: | 2007 |
| Days On Market: | 50 |
| County: | Santa Barbara |
Property Details / Mortgage Calculator / Community Information / Architecture / Features & Amenities / Rooms / Property Features
Property Details
Located on prestigious Padaro Lane, this gated expansive beachfront estate combines formality with comfort, and is well-positioned for privacy and dramatic sunsets. Offering ocean views up and down the coastline, lawns in the front and rear, direct beach access, high quality construction, exquisite details, multiple bedrooms in the 5-bedroom main home that can be utilized as primary suites, gourmet kitchen with large island, detached guest house, wine cellar, and garage. Nearly every room takes advantage of ocean, coastline, and island views with a feeling of sitting right on the water. Enjoy the fire pit, the hot tub, watching sea life, a cup of tea by the fire, and the sound of the ocean. Perfect for quiet time or entertaining large groups; this home is ready for its next proud steward.Interested in this Listing?
Miami Residence will connect you with an agent in a short time.
Mortgage Calculator
PURCHASE & FINANCING INFORMATION |
||
|---|---|---|
|
|
Community Information
| Address: | 3599 Padaro Ln Carpinteria, CA 93013 |
| Area: | 8-R-1 - Carpinteria |
| County: | Santa Barbara |
| City: | Carpinteria |
| Zip Code: | 93013 |
Architecture
| Bedrooms: | 5 |
| Bathrooms: | 6 |
| Year Built: | 2007 |
| Stories: | 2 |
| Style: | Cape Cod |
Garage / Parking
| Parking Garage: | Parking Space, Parking for Guests - Onsite, Garage Is Detached, Driveway - Concrete, Driveway Gate |
Community / Development
Features / Amenities
| Flooring: | Hardwood, Marble |
| Laundry: | Laundry Area, Room |
| Pool: | None |
| Spa: | Hot Tub, Above Ground |
| Other Structures: | GuestHouse |
| Security Features: | Gated |
| Private Pool: | No |
| Private Spa: | Yes |
| Common Walls: | Detached/No Common Walls |
| Cooling: | None |
| Heating: | Forced Air |
Rooms
| Dining Room | |
| Dining Area | |
| Master Bedroom | |
| Living Room | |
| Family Room | |
| Walk-In Closet | |
| Wine Cellar | |
| Bar | |
| Guest House | |
| Lanai | |
| Pantry | |
| Patio Open | |
| Powder | |
| Two Masters | |
| Walk-In Pantry |
Property Features
| Lot Size: | 19,166 sq.ft. |
| View: | Coastline, Ocean, Mountains |
| Zoning: | 8-R-1 |
| Directions: | 101 freeway, exit Santa Claus Lane to Padaro Lane |
Tax and Financial Info
| Buyer Financing: | Cash |
Detailed Map
Schools
Find a great school for your child
Active
$ 19,800,000
5 Beds
5 Full
1 ¾
5,540 Sq.Ft
19,166 Sq.Ft
