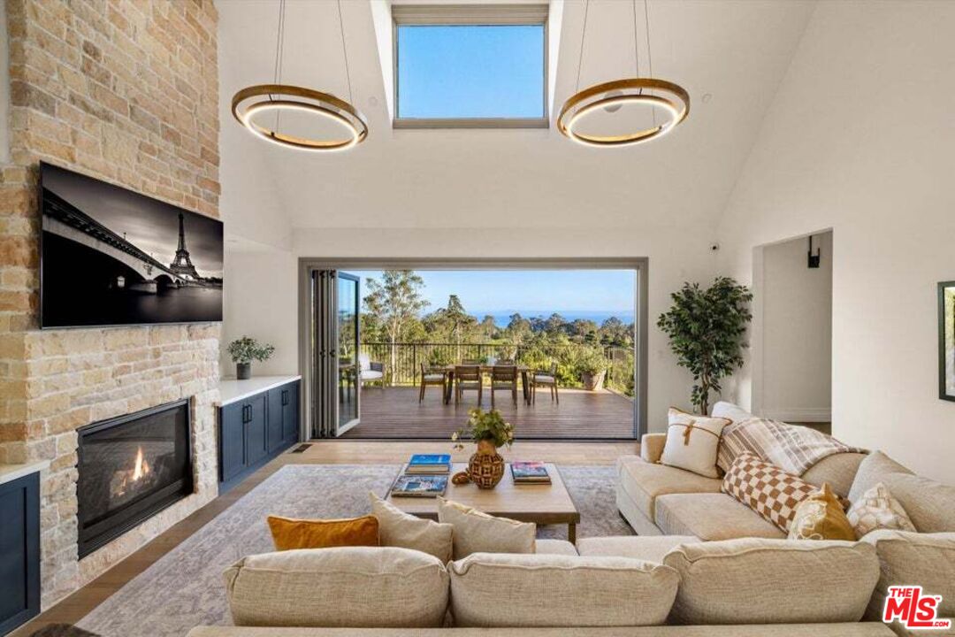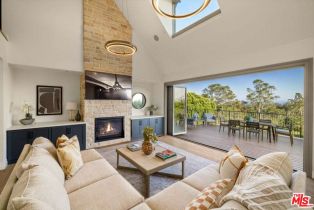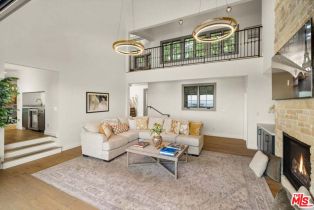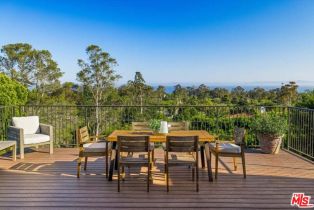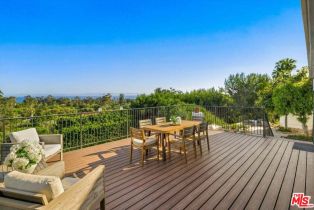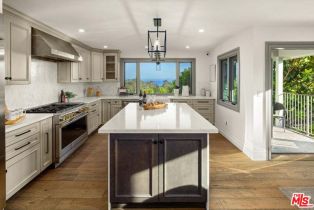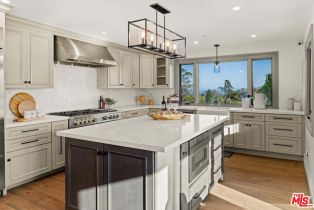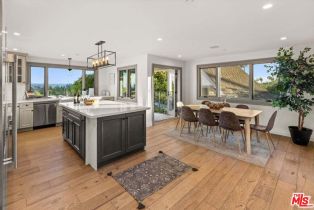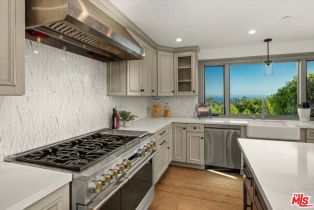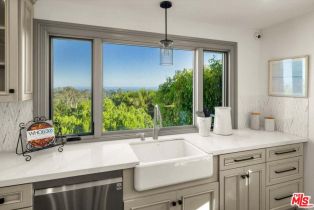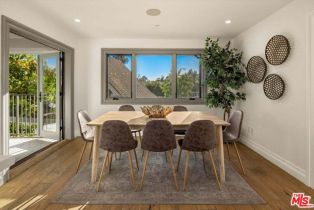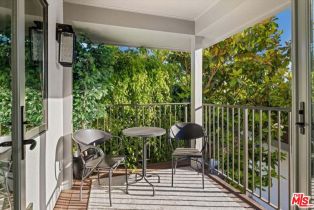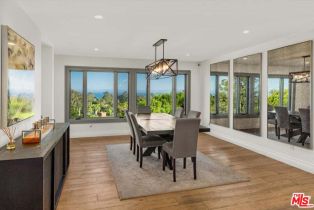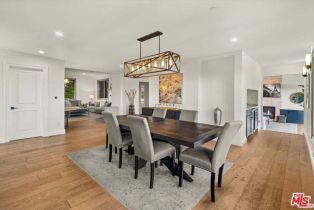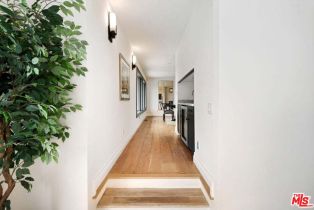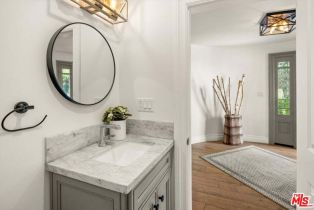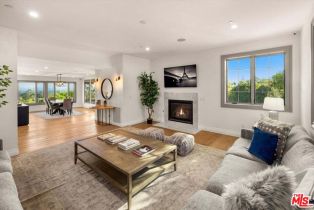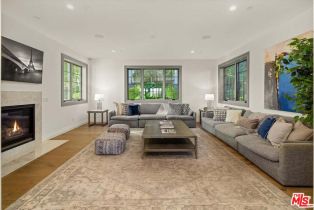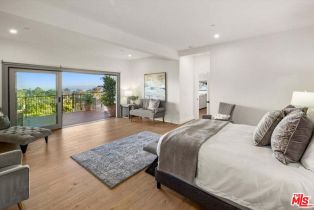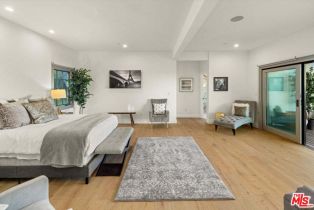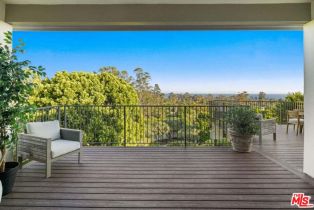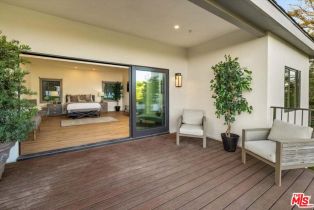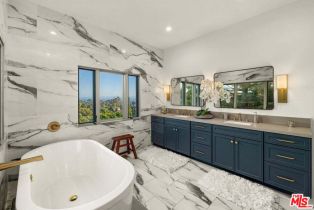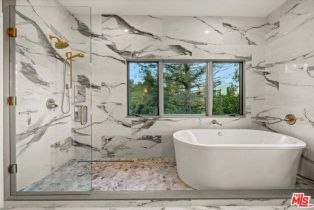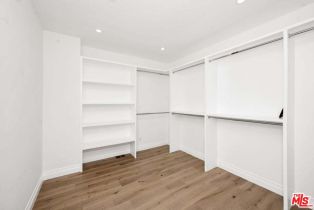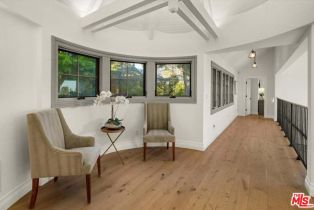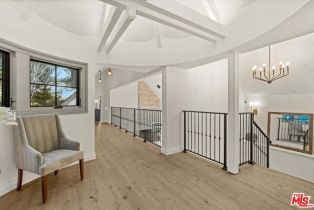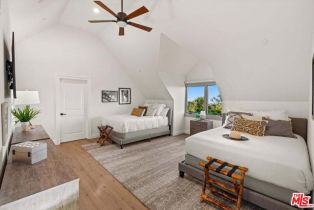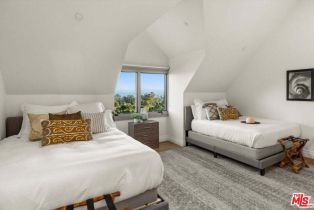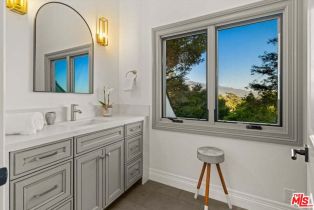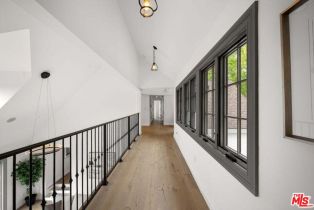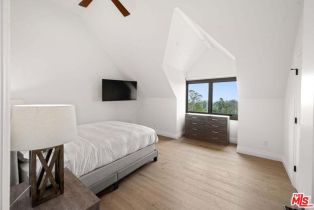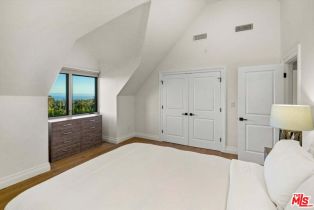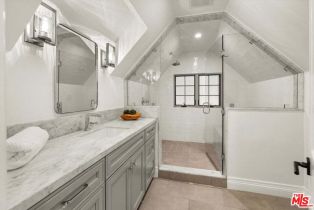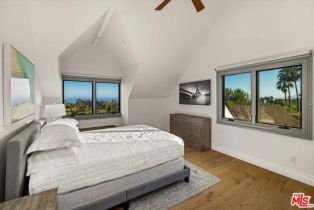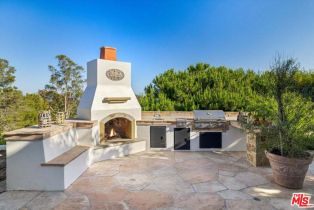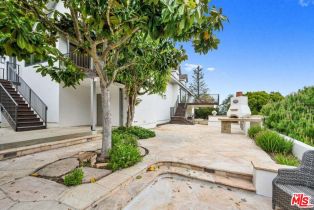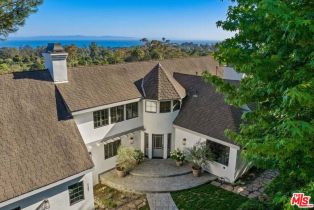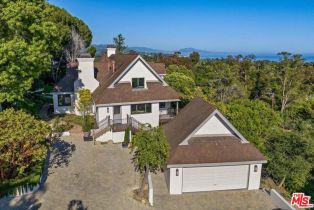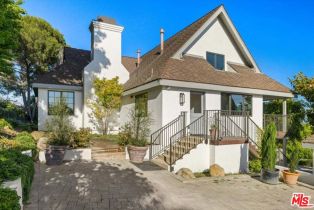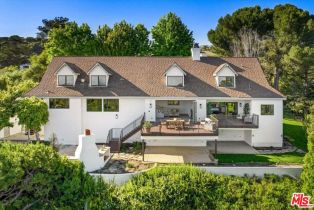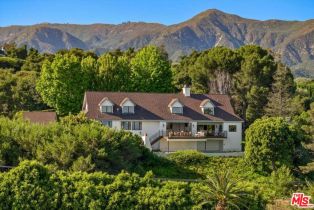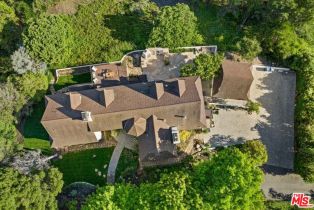1157 Glenview Rd Santa Barbara, CA 93108
| Property type: | Single Family Residence |
| MLS #: | 24-422723 |
| Year Built: | 1980 |
| Days On Market: | 50 |
| County: | Santa Barbara |
Property Details / Mortgage Calculator / Community Information / Architecture / Features & Amenities / Rooms / Property Features
Property Details
Elegant and modern Tudor-style home, nestled in the prestigious Pepper Hill enclave of Montecito, showcases breathtaking ocean and mountain vistas. Remarkably renovated with contemporary high quality finishes and superior craftsmanship this home exudes effortless ease and casual sophistication with its open layout, stunning interiors, soaring vaulted ceilings, and an abundance of natural light. The grand living room is graced by a magnificent fireplace and wood floors, and an adjacent dining room that sets the stage for intimate gatherings. A cozy den, featuring a majestic brick fireplace and vaulted ceilings, opens onto a patio with ocean views, ideal for al fresco dining. The gourmet kitchen, complete with a spacious island and high-end appliances, adjoins a lovely breakfast nook. The primary suite is a haven of tranquility, boasting a generous walk-in closet, an en-suite bath, and a private patio. The beautiful grounds feature a delightful outdoor patio with built-in bbq, gardens, citrus trees, and a detached garage. Conveniently located to the Montecito Club, Rosewood Miramar, Lower and Upper Villages, and world-class beaches. Experience the quintessential Montecito lifestyle at this timeless sanctuary.Interested in this Listing?
Miami Residence will connect you with an agent in a short time.
Mortgage Calculator
PURCHASE & FINANCING INFORMATION |
||
|---|---|---|
|
|
Community Information
| Address: | 1157 Glenview Rd Santa Barbara, CA 93108 |
| Area: | 2-E-1 - Montecito |
| County: | Santa Barbara |
| City: | Santa Barbara |
| Zip Code: | 93108 |
Architecture
| Bedrooms: | 4 |
| Bathrooms: | 4 |
| Year Built: | 1980 |
| Stories: | 0 |
| Style: | Tudor |
Garage / Parking
| Parking Garage: | Garage - 2 Car, Converted Garage, Detached |
Community / Development
Features / Amenities
| Flooring: | Hardwood, Tile |
| Laundry: | Room, In Unit |
| Pool: | None |
| Spa: | None |
| Other Structures: | None |
| Private Pool: | No |
| Private Spa: | Yes |
| Common Walls: | Detached/No Common Walls |
| Cooling: | Ceiling Fan, Central |
| Heating: | Forced Air |
Rooms
| Den | |
| Family Room | |
| Great Room | |
| Master Bedroom |
Property Features
| Lot Size: | 43,996 sq.ft. |
| View: | Ocean, Mountains, Panoramic |
| Zoning: | 2-E-1 |
| Directions: | Take Alston Road from Hot Springs, turn sharp RIGHT onto Glenview Road, home is on your RIGHT. |
Tax and Financial Info
| Buyer Financing: | Cash |
Detailed Map
Schools
Find a great school for your child
Active
$ 6,998,000
3%
4 Beds
3 Full
1 ¾
4,179 Sq.Ft
43,996 Sq.Ft
