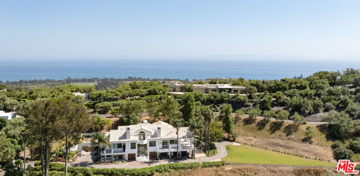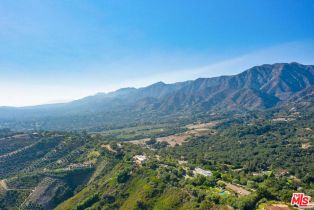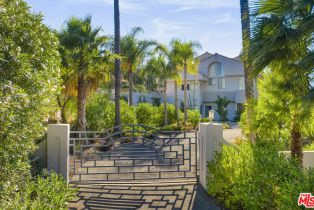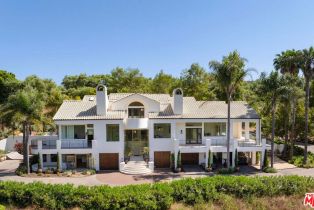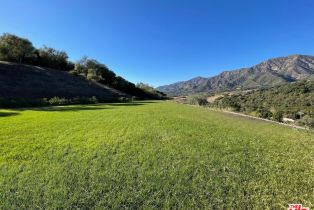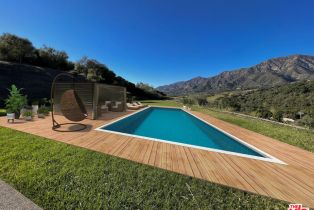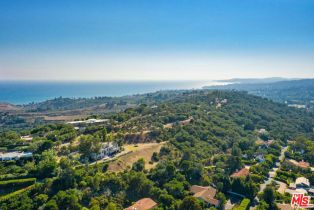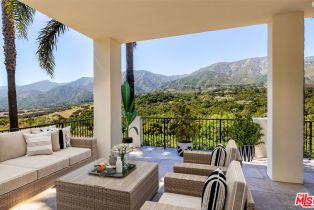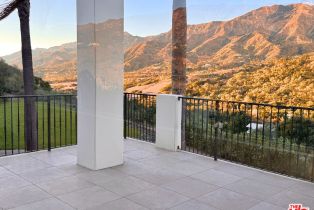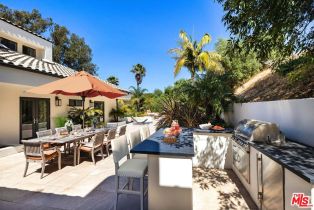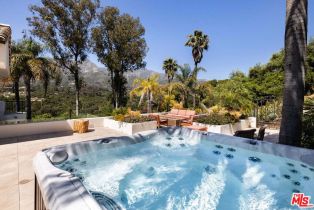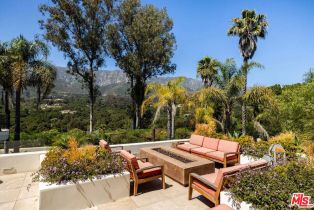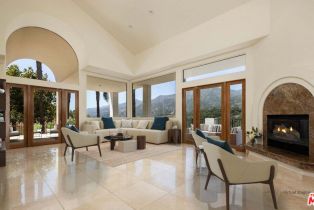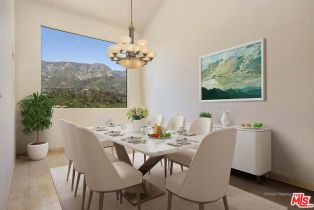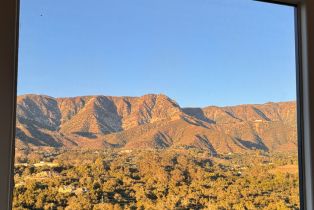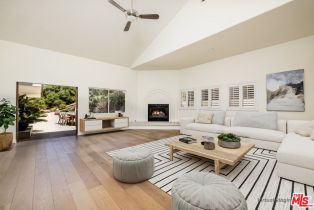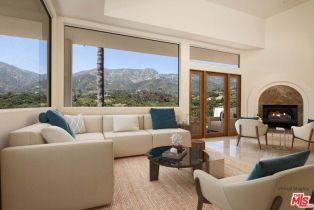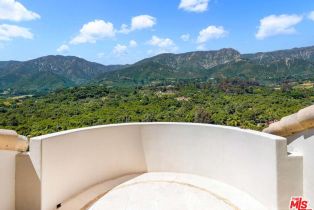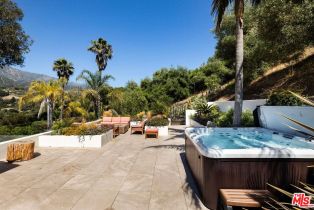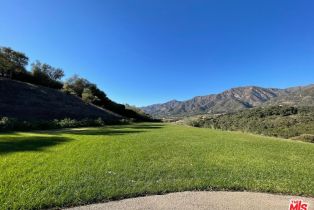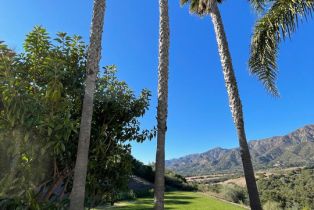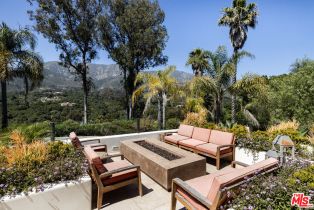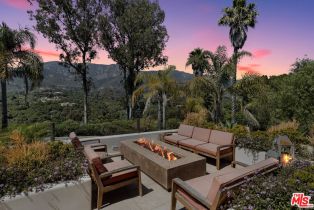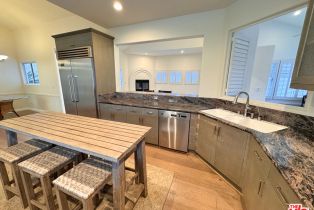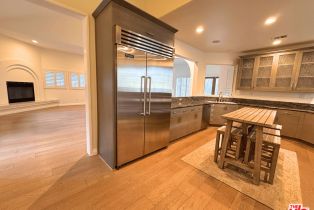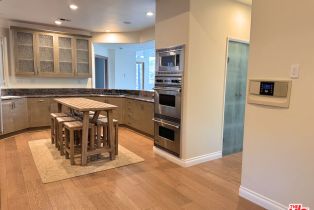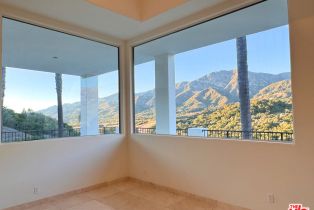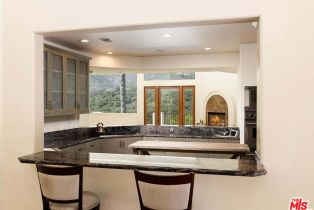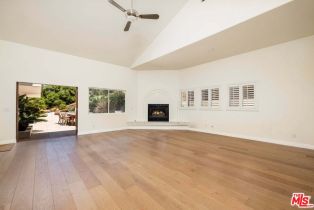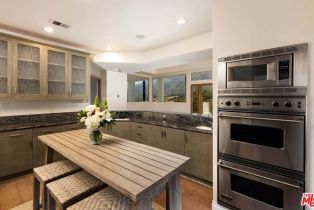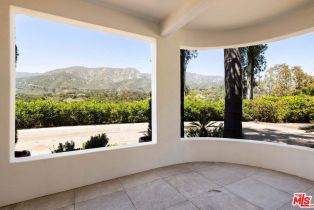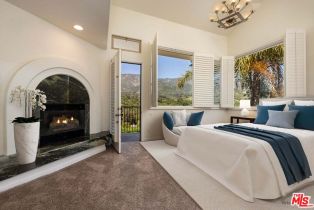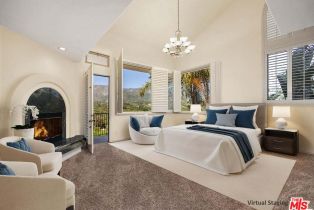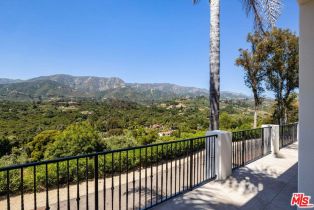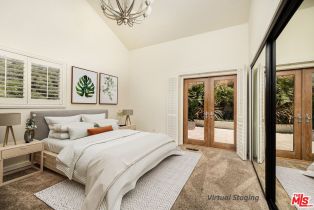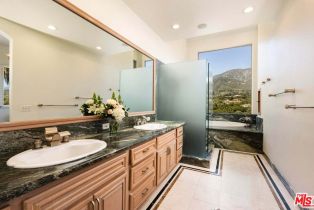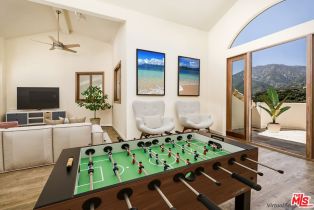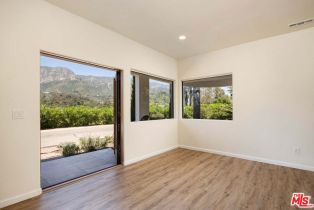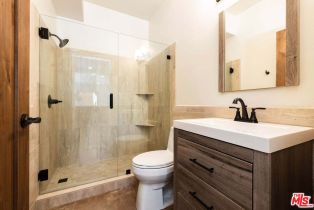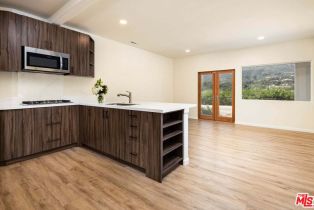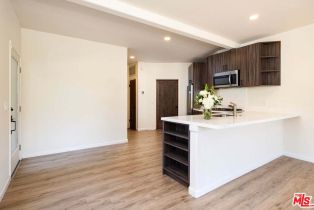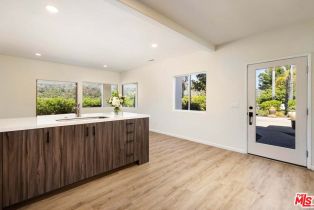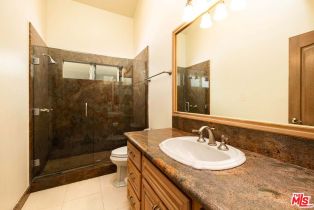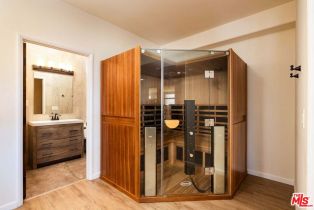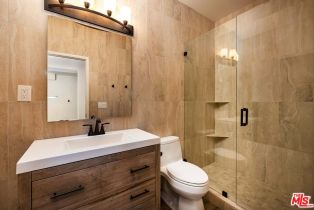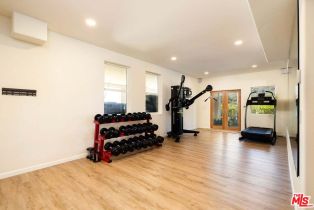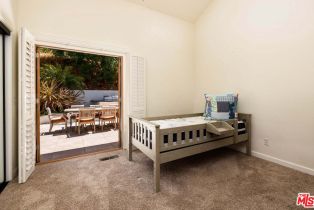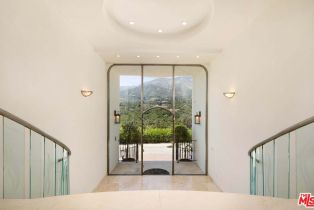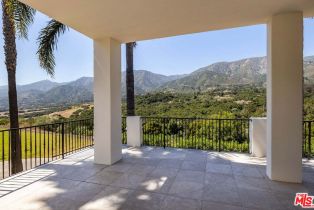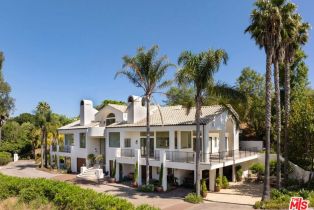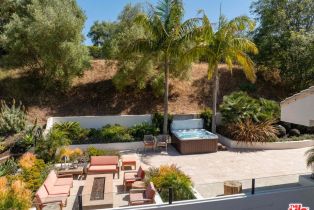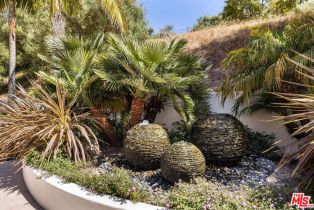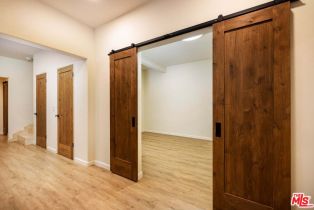595 Freehaven Dr Santa Barbara, CA 93108
| Property type: | Single Family Residence |
| MLS #: | 24-413927 |
| Year Built: | 1991 |
| Days On Market: | 50 |
| County: | Santa Barbara |
Property Details / Mortgage Calculator / Community Information / Architecture / Features & Amenities / Rooms / Property Features
Property Details
Outstanding to Experience, Newly Renovated 270 degree Panoramic View Sanctuary in Montecito. Impressive Gated Estate with apx 7,450 SF of flexible living space, 5 to 6 Bedrooms & 5 Baths + Offices and huge terraces, offering elegance on 3.3 acres with tranquility & no neighbors in sight, yet minutes to town. Both a home and an investment providing a fantastic value for those seeking luxury in a prestigious location, this cherished quiet lane in Montecito has sales $10M-$20M. Move-in Ready and Potential to further develop in this prime location. Experience Breathtaking Views, soaring 18-20 ft ceilings & huge windows capturing the essence of nature. Remarkable Indoor/Outdoor Entertaining areas, and also ideal for Live/Work space and Multi-generational living with single level access to Living, Family and Dining Rooms, Kitchen, Office & most Bedrooms. The Primary Suite has Amazing Views, Soaring Ceilings, a Fireplace, Private Wrap-around Terrace, Over-sized Walk-in Closet and EnSuite Bath with Luxurious Shower and relaxing Jetted Tub with Views. French Doors throughout the home open to incredible Patios and Gardens with Exotic Palms, Spa, Fountains, Firepit and Outdoor Kitchen, plus spread out and stroll on your expansive Lawn areas. Enjoy the Game Room, Media Room, Gym, and areas to create. The Remodeled Guest House/Apt has Views, a Kitchen, LR, BDR, a private patio and private entrance. The Acreage also has Room for darling Animals, a Pool & Spa and Sports Court, to further celebrate this outstanding estate. The Finished Lower Level has space you could turn into Additional Guest Quarters, Wine Room, Offices, or more with separate entries, all tailored to your lifestyle needs. The appealing available square footage in the finished area has new flooring, Alder doors, a full bathroom, and private entrances, and you could consider this space for a private 3rd Unit, ADU/JrADU in this prime, High Rent location, or use for an assistant, caregiver, family or friends. Also, Explore the potential for an SB9 lot split w/the acreage, and for future value. Convenience of Two Laundry Rooms each with Washers & Dryers. Outdoor enthusiasts and nature lovers will find themselves at home. Convenient 3 Car Garage, Extra Storage, Guest, Boat & RV Parking. This is more than just a home; it's a canvas for creating a lifetime of memories. This is an unparalleled property, where luxury meets the majesty of nature.Interested in this Listing?
Miami Residence will connect you with an agent in a short time.
Mortgage Calculator
PURCHASE & FINANCING INFORMATION |
||
|---|---|---|
|
|
Community Information
| Address: | 595 Freehaven Dr Santa Barbara, CA 93108 |
| Area: | 1-E-1 - Santa Barbara |
| County: | Santa Barbara |
| City: | Santa Barbara |
| Zip Code: | 93108 |
Architecture
| Bedrooms: | 5 |
| Bathrooms: | 7 |
| Year Built: | 1991 |
| Stories: | 0 |
| Style: | Contemporary |
Garage / Parking
| Parking Garage: | Carport Attached, Gated, Private Garage, Built-In Storage, Driveway Gate, Garage - 3 Car, Garage Is Attached, RV Possible, Parking for Guests - Onsite, Driveway - Concrete, Door Opener, Direct Entrance |
| Total Parking: | 15 |
Community / Development
Features / Amenities
| Appliances: | Double Oven, Gas, Built-Ins, Microwave, Built-In BBQ, Gas Grill, Cooktop - Gas, Self Cleaning Oven |
| Flooring: | Marble, Engineered Hardwood, Carpet, Ceramic Tile, Stone Tile |
| Laundry: | Room, Laundry Area, Inside, Other, In Unit |
| Pool: | Other |
| Spa: | Private, Above Ground, Heated |
| Other Structures: | Other, GuestHouse |
| Security Features: | Automatic Gate, Gated, Exterior Security Lights, Prewired for alarm system |
| Private Pool: | Yes |
| Private Spa: | Yes |
| Common Walls: | Detached/No Common Walls |
| Cooling: | Central, Ceiling Fan |
| Heating: | Forced Air |
Rooms
| Basement | |
| Breakfast Area | |
| Breakfast Bar | |
| Entry | |
| Family Room | |
| Formal Entry | |
| Great Room | |
| Guest House | |
| Guest-Maids Quarters | |
| Patio Open | |
| Sauna | |
| Study | |
| Study/Office | |
| Breakfast | |
| Center Hall | |
| Gym | |
| Library | |
| Rec Room | |
| Primary Bedroom | |
| Media Room | |
| Office | |
| Pantry | |
| Dining Room | |
| Patio Covered | |
| Utility Room | |
| Walk-In Closet | |
| Walk-In Pantry | |
| Living Room | |
| Crafts | |
| Dining Area | |
| Service Entrance | |
| Wine Tasting | |
| Other | |
| Two Primarys |
Property Features
| Lot Size: | 144,184 sq.ft. |
| View: | Panoramic, Mountains, Valley, Fields, Walk Street |
| Zoning: | 1-E-1 |
| Directions: | 101 Freeway to Montecito, Sheffield Offramp. Go along Sheffield and take a right on East Valley. Turn right onto Freehaven Drive. 595 Freehaven is gated, a few yards on your right with extraordinary 270 degree Panoramic Views. |
Tax and Financial Info
| Buyer Financing: | Cash |
Detailed Map
Schools
Find a great school for your child
Active
$ 5,575,000
4%
5 Beds
6 Full
1 ¾
7,450 Sq.Ft
144,184 Sq.Ft
