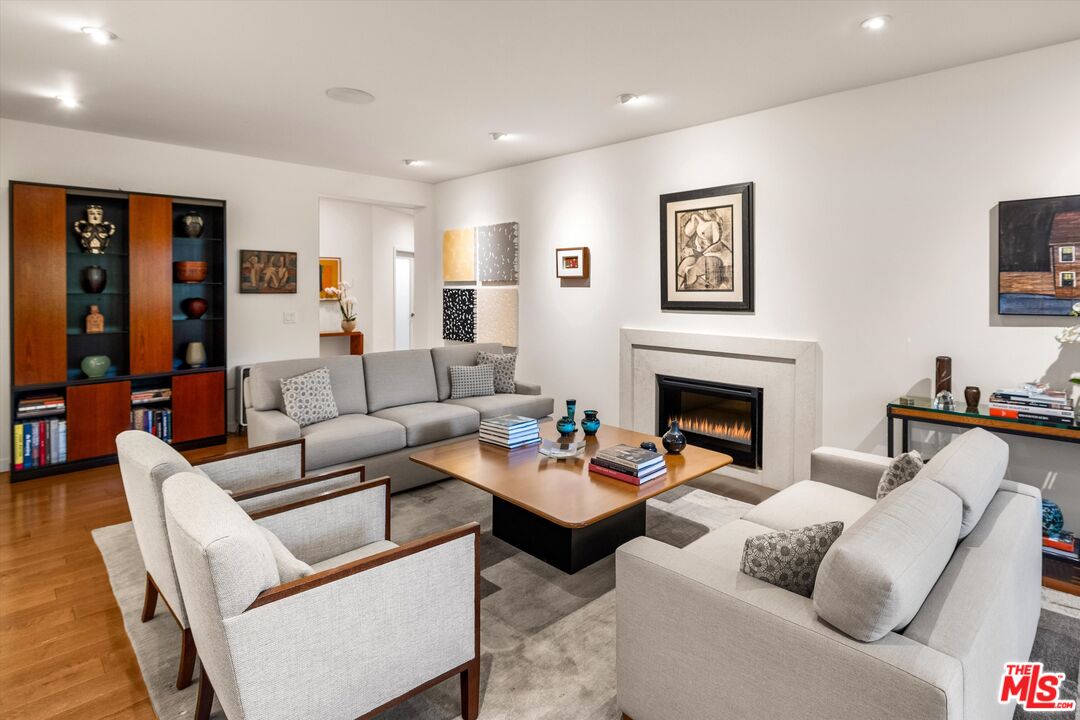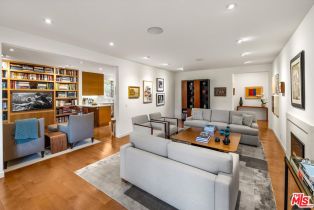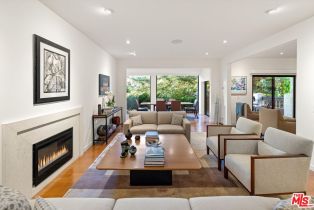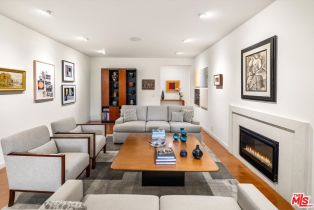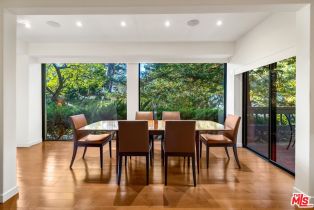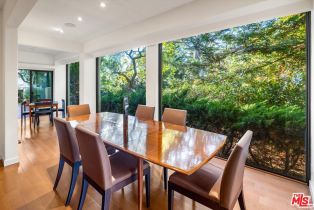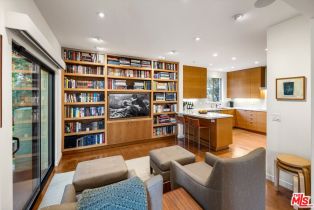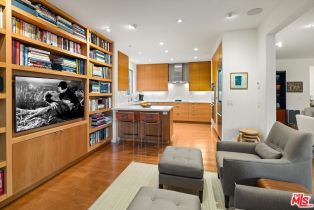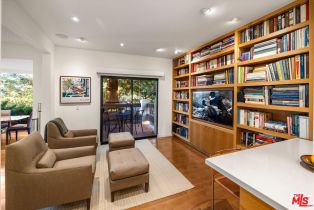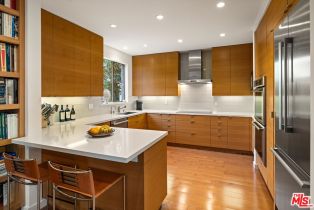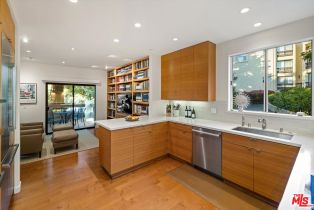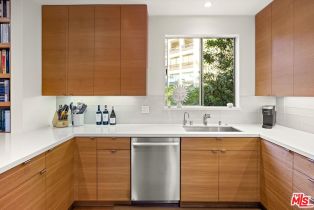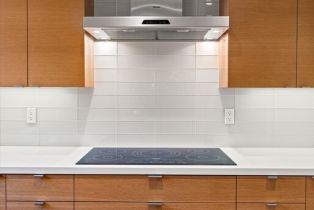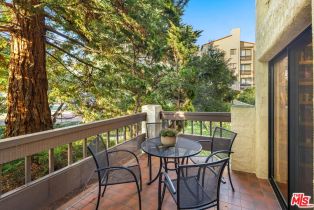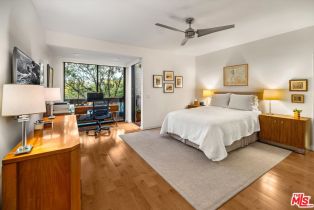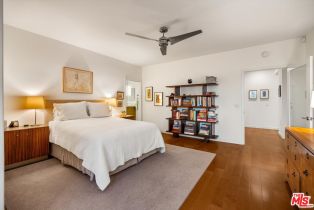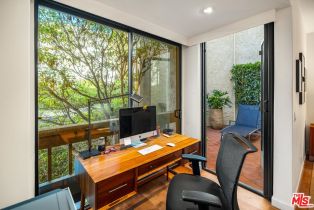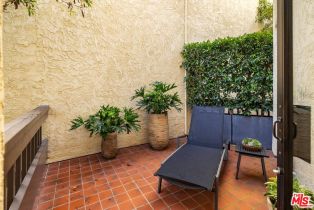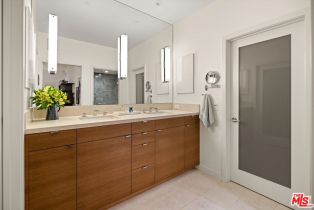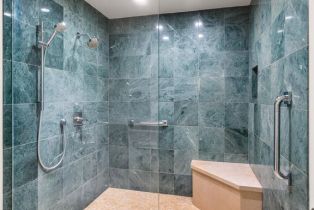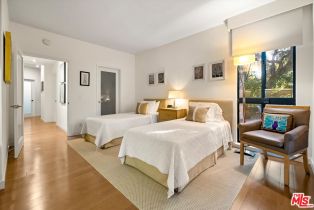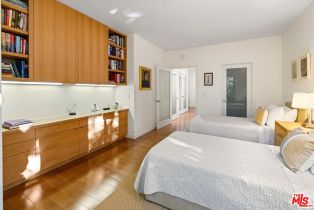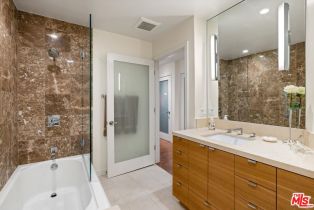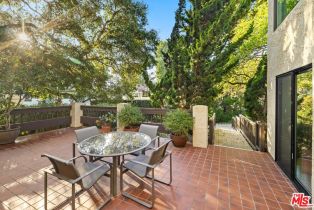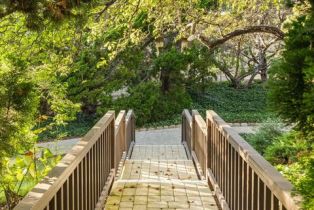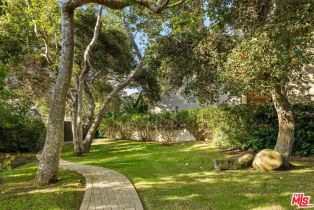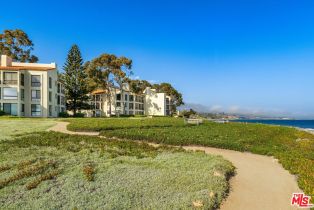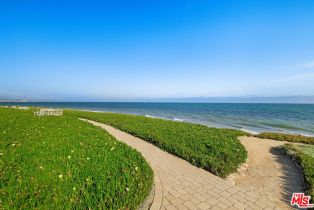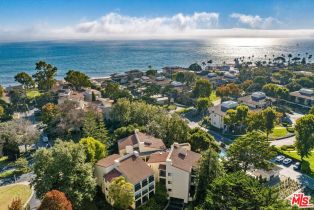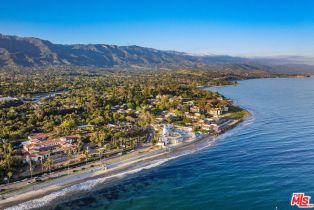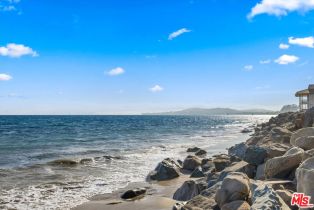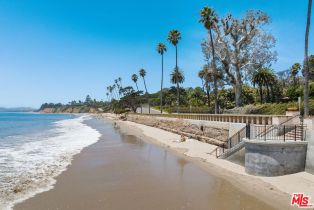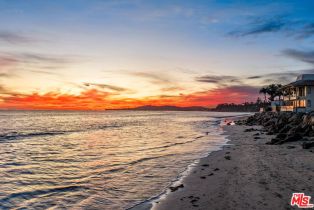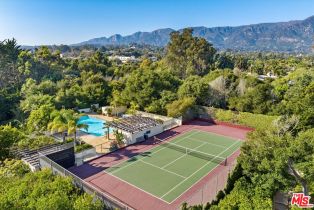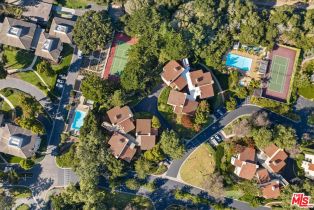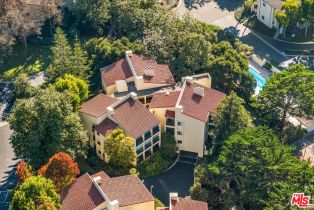59 Seaview dr, Santa Barbara, CA 93108
| Property type: | Condominium |
| MLS #: | 24-460567 |
| Year Built: | 1974 |
| Days On Market: | 167 |
| Listing Date: | November 5, 2024 |
| County: | Santa Barbara |
Property Details / Mortgage Calculator / Community Information / Architecture / Features & Amenities / Rooms / Property Features
Property Details
This beautifully updated home offers a rare opportunity to experience coastal living at its finest-now-with a significant price improvement. Move-in ready and designed for ease and comfort, 59 Seaview is the perfect place to unwind and enjoy the tranquility of this stunning seaside location. Set within the exclusive, gated enclave of Montecito Shores, this sophisticated ground-floor residence seamlessly blends modern elegance with effortless coastal living. Spanning 2,068 sq. ft. (plus private outdoor areas), this beautifully renovated home offers a contemporary open floor plan with 2 bedrooms, 2 bathrooms, and a serene indoor-outdoor flow. Floor-to-ceiling windows frame lush garden views, while two patios provide tranquil spaces for relaxation. A chef's kitchen opens to a refined media room and library, with distinct dining and entertaining areas enhancing the home's versatility. Luxurious features include custom rift oak cabinetry, a premium sound and lighting system, walk-in closets, in-unit laundry, and access to a spacious community entertainment patio. Montecito Shores residents enjoy resort-like amenities: a 24-hour guarded gate, a sparkling pool, tennis court, and greenbelt areas, oceanfront sitting areas, along with private access to Montecito's iconic beaches. Perfectly situated, this residence is just moments from renowned Rosewood Miramar Beach Resort, the Coral Casino Beach Club, as well as the vibrant dining and shopping of Montecito's Coast Village Road. Move-in now and be among the first to enjoy the proposed new neighborhood restaurants: Thomas Keller, Nobu, and Bouchon! *Please note that the property is showcased with virtually staged photos.Interested in this Listing?
Miami Residence will connect you with an agent in a short time.
Mortgage Calculator
PURCHASE & FINANCING INFORMATION |
||
|---|---|---|
|
|
Community Information
| Address: | 59 Seaview dr, Santa Barbara, CA 93108 |
| Area: | DR-12 - Montecito |
| County: | Santa Barbara |
| City: | Santa Barbara |
| Subdivision: | Montecito Shores |
| Zip Code: | 93108 |
Architecture
| Bedrooms: | 2 |
| Bathrooms: | 2 |
| Year Built: | 1974 |
| Stories: | 3 |
| Style: | Contemporary |
Garage / Parking
| Parking Garage: | Assigned, Built-In Storage, Covered Parking, Gated |
Features / Amenities
| Appliances: | Built-In Electric, Microwave, Range Hood, Oven |
| Flooring: | Hardwood, Stone Tile |
| Laundry: | In Unit, Room |
| Pool: | Association Pool, Fenced, Community |
| Spa: | Association Spa, Fenced, Hot Tub |
| Other Structures: | Pool House |
| Security Features: | 24 Hour, Automatic Gate, Gated Community with Guard |
| Private Pool: | Yes |
| Private Spa: | Yes |
| Common Walls: | Detached/No Common Walls |
| Cooling: | None |
| Heating: | Radiant |
Rooms
| Breakfast Area | |
| Dining Area | |
| Patio Enclosed | |
| Office | |
| Primary Bedroom | |
| Library | |
| Entry | |
| Walk-In Closet |
Property Features
| Lot Size: | 2,236 sq.ft. |
| View: | Green Belt, Pool, Trees/Woods |
| Zoning: | DR-12 |
| Directions: | Hwy 101 North to Olive Mill Rd. Exit., 4th Exit on roundabout, Left at Guard Gate at 50 Olive Mill Rd., second left, Building is first on the left, Unit is on the first floor to far-left of elevator. |
Tax and Financial Info
| Buyer Financing: | Cash |
Detailed Map
Schools
Find a great school for your child
Active
$ 4,495,000
14%
2 Beds
2 Full
2,068 Sq.Ft
Lot: 2,236 Sq.Ft
