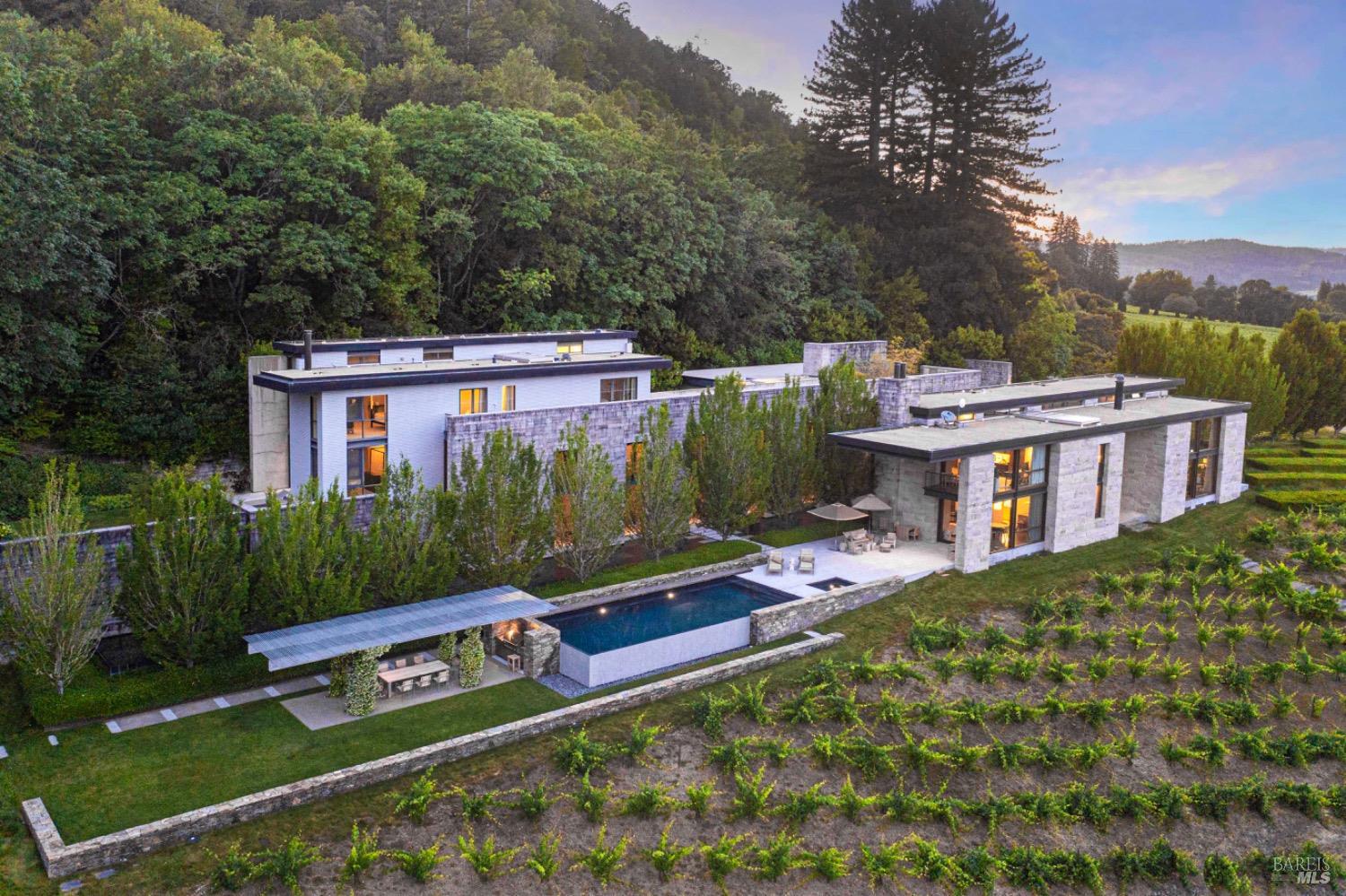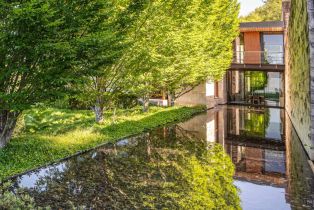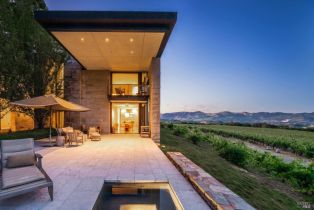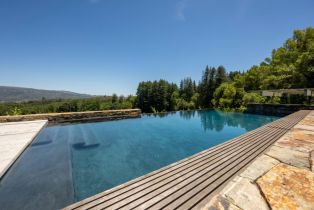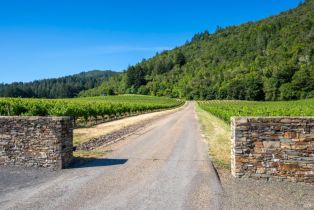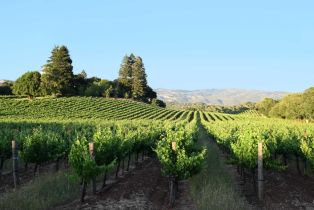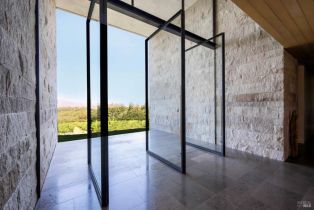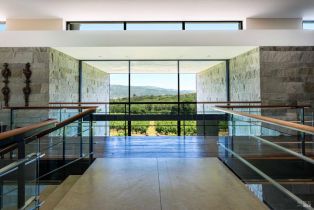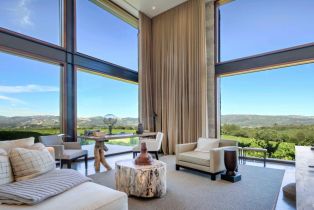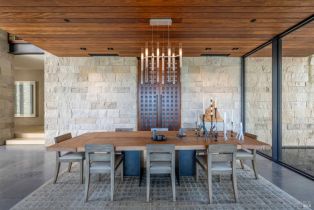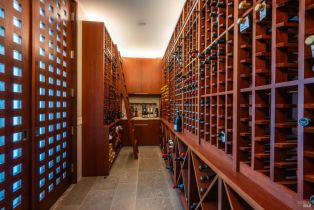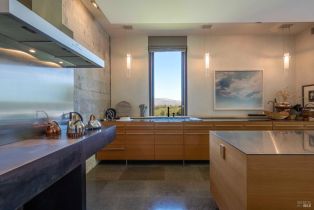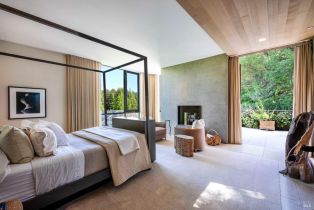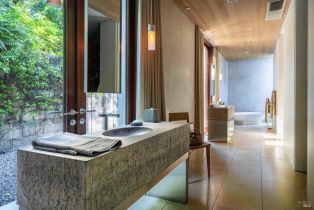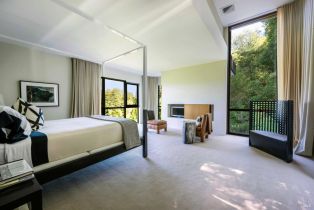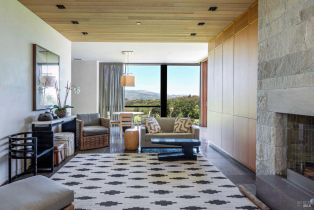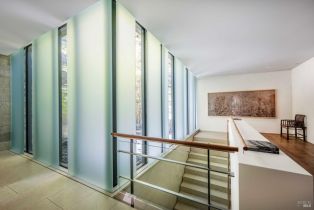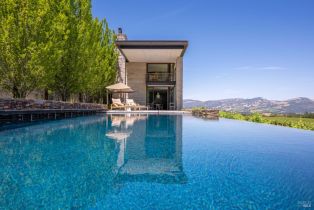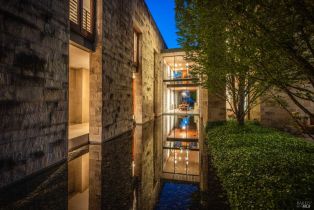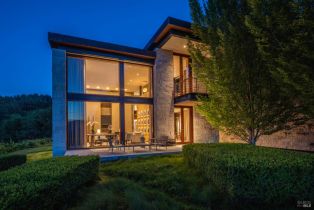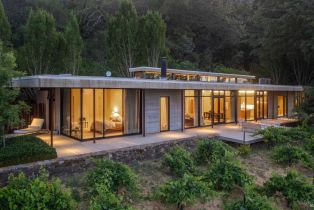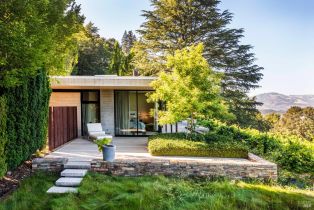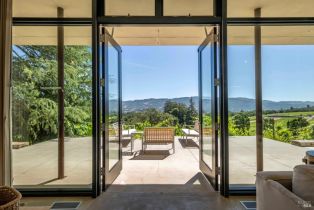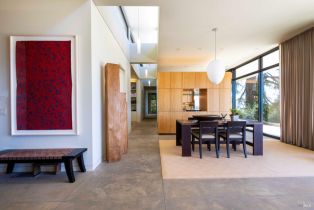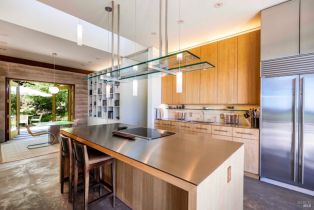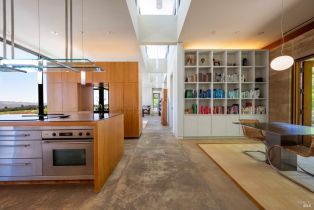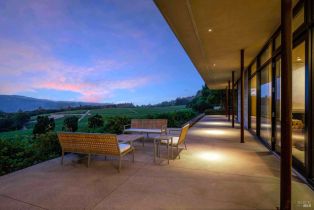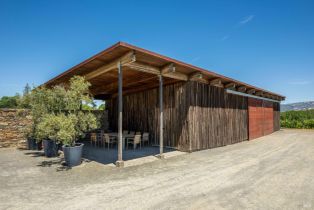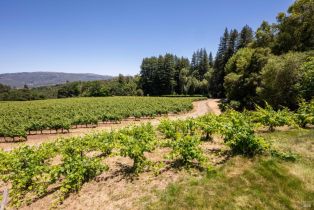7596 Sonoma Mountain Rd Glen Ellen, CA 95442
| Property type: | Single Family Residence |
| MLS #: | 324046532 |
| Year Built: | 2005 |
| County: | Sonoma County |
Property Details / Mortgage Calculator / Community Information / Architecture / Features & Amenities / Rooms / Property Features
Property Details
Located in the heart of the Sonoma Mountains in Glen Ellen and bordering the picturesque Jack London State Park, this magnificent 156-acre estate offers a sanctuary of tranquility and refined living. This private & gated estate includes a main residence, a guest house, an agricultural barn, a premium vineyard, redwood forest and enchanting gardens along with dramatic and sweeping valley views. Designed through the collaboration of Aidlin Darling Design and Cello Maudru Construction, the main residence is an architectural masterpiece featuring expansive verandas, sunlit courtyards, and interiors that blend traditional elegance with modern comforts. The 3,000 sf guest house is equally significant in design, form and function. Each structure on the estate is unique, yet all blend beautifully with the land and property that surround them designed by Marta Fry Landscape Architects, creating a harmonious integration with the natural landscape. Additionally, there is a 42 acre vineyard which primarily cultivates Cabernet Sauvignon and Merlot while also nurturing smaller quantities of Cabernet Franc, Malbec, Petit Verdot, & Sauvignon Blanc. This Sonoma estate represents the pinnacle of luxury and natural beauty, offering a serene retreat where every moment can be savored.Interested in this Listing?
Miami Residence will connect you with an agent in a short time.
Mortgage Calculator
PURCHASE & FINANCING INFORMATION |
||
|---|---|---|
|
|
Community Information
| Address: | 7596 Sonoma Mountain Rd Glen Ellen, CA 95442 |
| Area: | |
| County: | Sonoma County |
| City: | Glen Ellen |
| Zip Code: | 95442 |
Architecture
| Bedrooms: | 7 |
| Bathrooms: | 10 |
| Year Built: | 2005 |
| Stories: | 3 |
Garage / Parking
Community / Development
Features / Amenities
| Flooring: | Carpet,Stone,Wood |
| Cooling: | Central |
| Heating: | Central |
Property Features
| Directions: | Warm Springs Road to Sonoma Mountain Road |
Tax and Financial Info
| Buyer Financing: | Cash |
Broker info
| Listing Office Name: | Sotheby's International Realty |
| Listing Agent: | Daniel Casabonne |
| Listing Agent Email: |
Detailed Map
Schools
Find a great school for your child
Active
$ 32,500,000
7 Beds
6 Full
4 ¾
14,000 Sq.Ft
6,795,360 Sq.Ft
