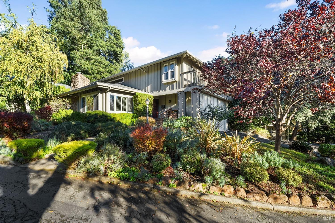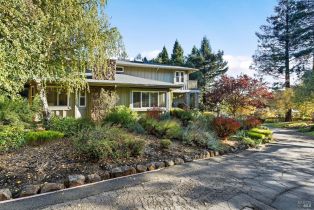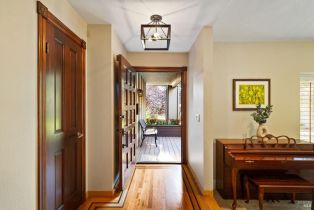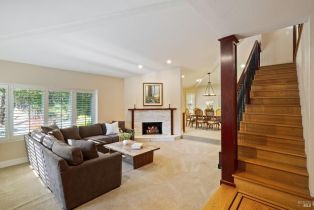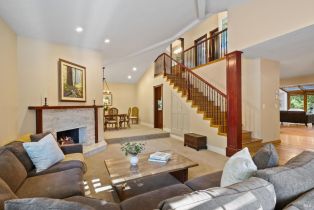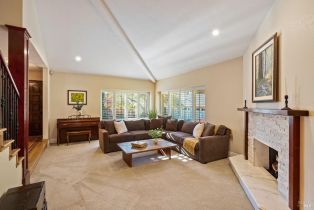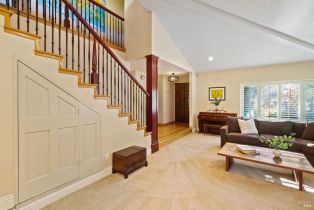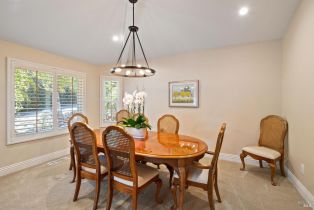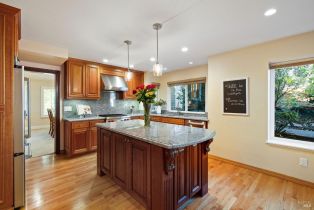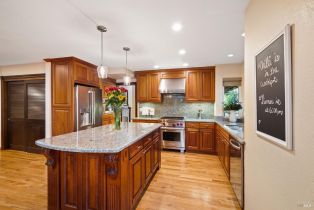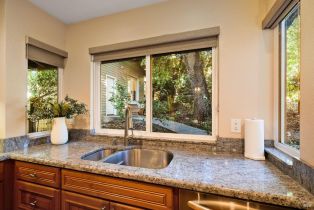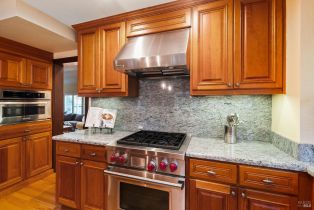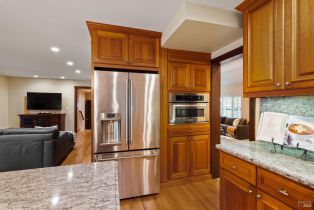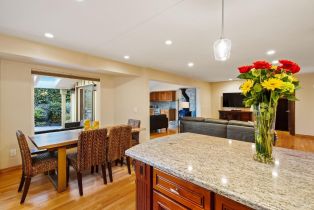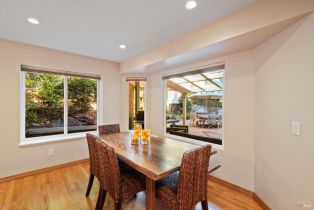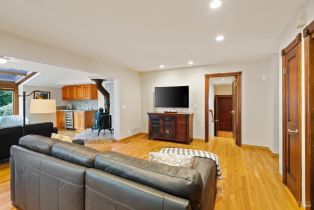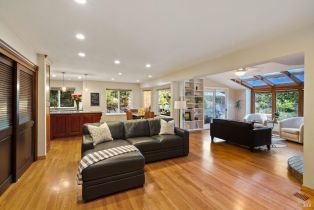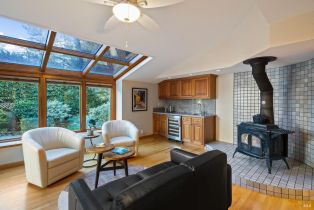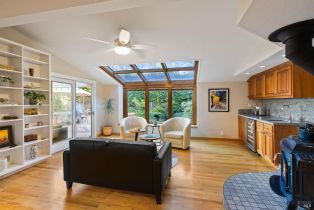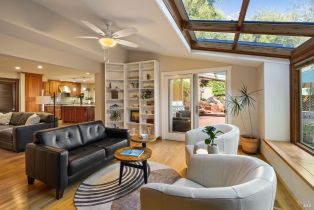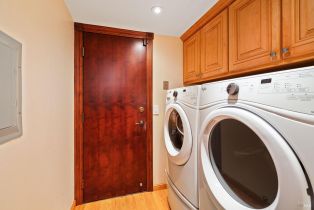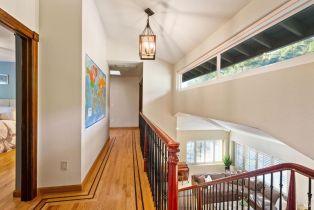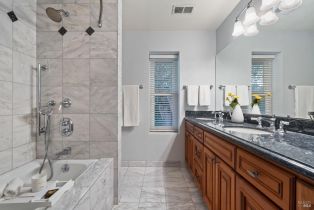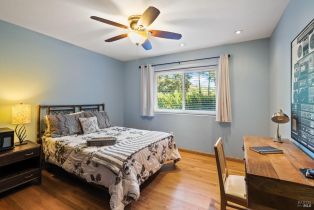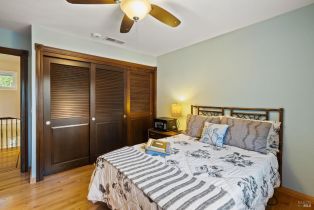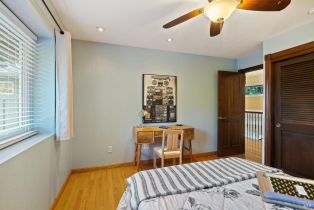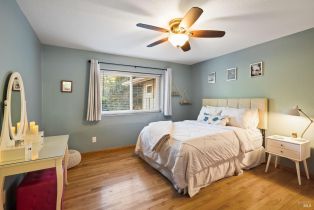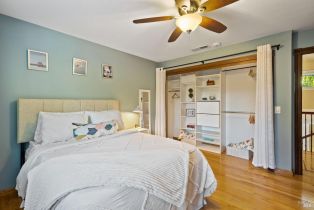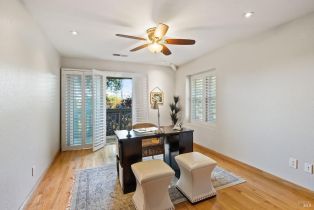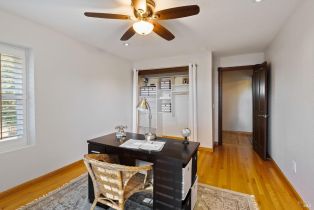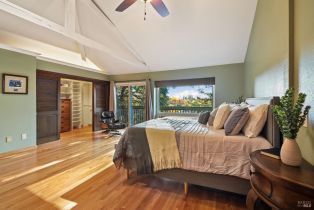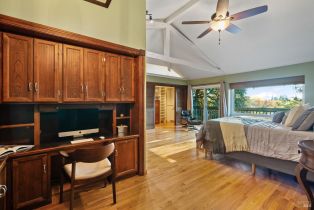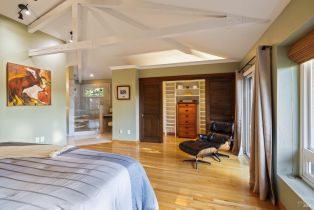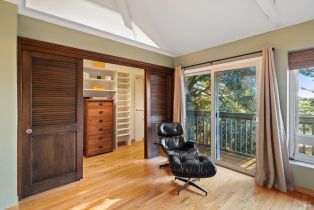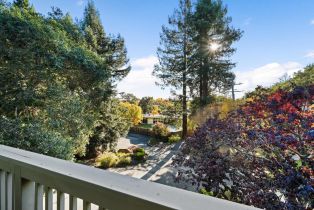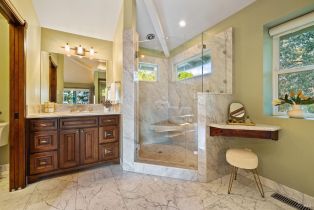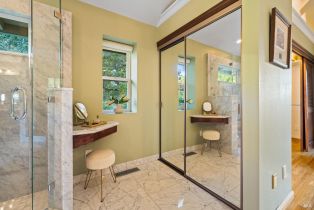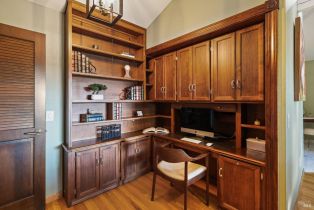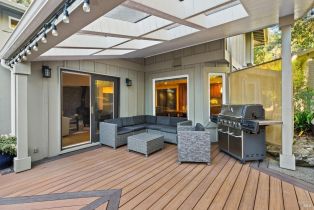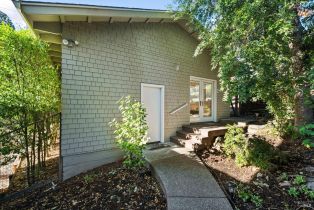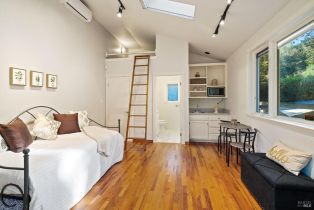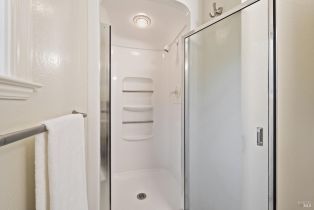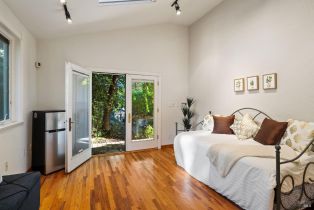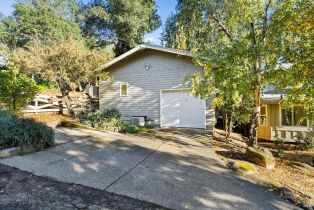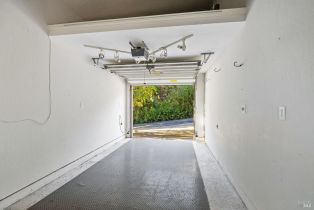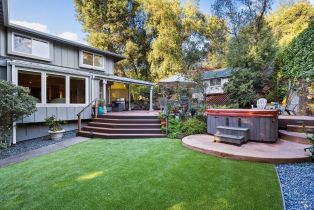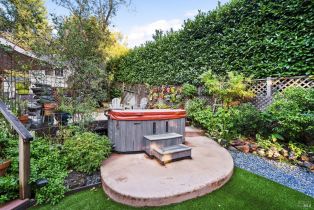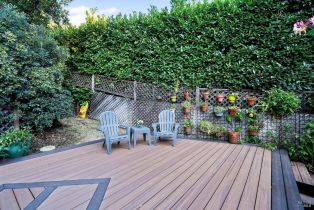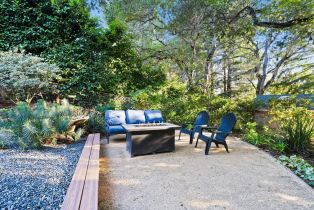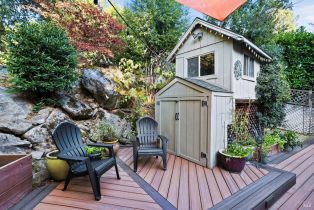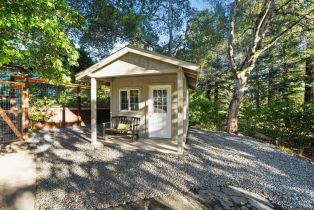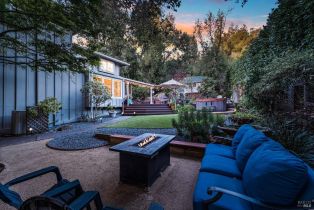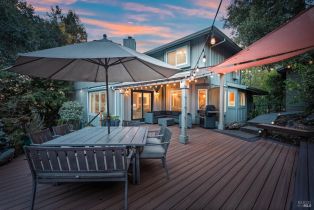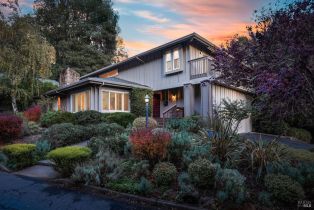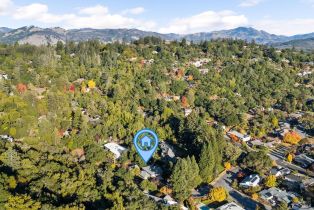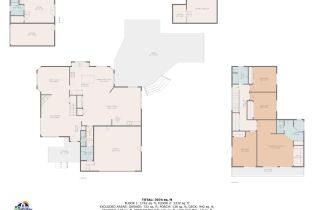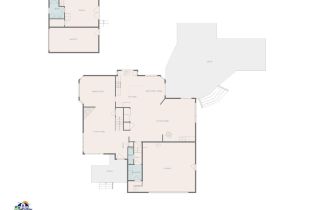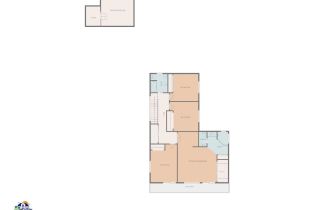1549 E Foothill Dr Santa Rosa, CA 95404
| Property type: | Single Family Residence |
| MLS #: | 324087480 |
| Year Built: | 1977 |
| County: | Sonoma County |
Property Details / Mortgage Calculator / Community Information / Architecture / Features & Amenities / Rooms / Property Features
Property Details
Park-like setting with ADU in Grace-Track! Location and natural surroundings are everything with this 4 Bedroom/2.5 bath Craftsman's home, situated on .4 of an acre, in one of Santa Rosa's most coveted neighborhoods. Upon entering, you will immediately appreciate the traditional and elegant interior, which includes vaulted ceilings, gorgeous hardwood floors, recessed lighting, granite countertops, and all-wood finishes. The formality and elegance is noted on the first floor with an open, formal living and dining room, stone-faced gas fireplace, kitchen/family room combo, custom cabinetry, and sunlit, sunroom that includes a wood burning stove and wet-bar. Upstairs boasts a large, primary ensuite and balcony, marble bathrooms, 3 additional, spacious rooms with large windows that bring in views of trees and hills. Don't miss the separate Loft/Studio that has its own entrance and garage. An Art Studio or additional living quarters perhaps? The 2 separate garages provide an extraordinary amount of storage for additional vehicles or hobbies. This unique property provides all the space and nature one could ask for, while being just minutes away from all that Sonoma County has to offer!Interested in this Listing?
Miami Residence will connect you with an agent in a short time.
Mortgage Calculator
PURCHASE & FINANCING INFORMATION |
||
|---|---|---|
|
|
Community Information
| Address: | 1549 E Foothill Dr Santa Rosa, CA 95404 |
| Area: | |
| County: | Sonoma County |
| City: | Santa Rosa |
| Zip Code: | 95404 |
Architecture
| Bedrooms: | 4 |
| Bathrooms: | 4 |
| Year Built: | 1977 |
| Stories: | 2 |
Garage / Parking
Community / Development
Features / Amenities
| Flooring: | Carpet,Marble,Stone,Tile,Wood |
| Other Structures: | Guest House,Second Garage,Shed(s),Storage |
| Security Features: | Carbon Mon Detector,Smoke Detector |
| Cooling: | Ceiling Fan(s),Central |
| Heating: | Central,Fireplace(s),Gas,Wood Stove |
Property Features
| Directions: | From Bryden Ln - Left or right onto Montecito Ave. Right on Norte Way, Left on Grahn Dr. Left on E. Foothill Dr. Property is the first house on the right. Or From 4th St - Right on Rogers Way, Left on E. Foothill all the way to the end, property on righthand side up the private drive. |
Tax and Financial Info
| Buyer Financing: | Cash |
Broker info
| Listing Office Name: | NextHome Wine Country Premier |
| Listing Agent: | Lannie Jones |
| Listing Agent Email: |
Detailed Map
Schools
Find a great school for your child
Active
$ 1,550,000
4 Beds
3 Full
1 ¾
3,087 Sq.Ft
17,054 Sq.Ft
