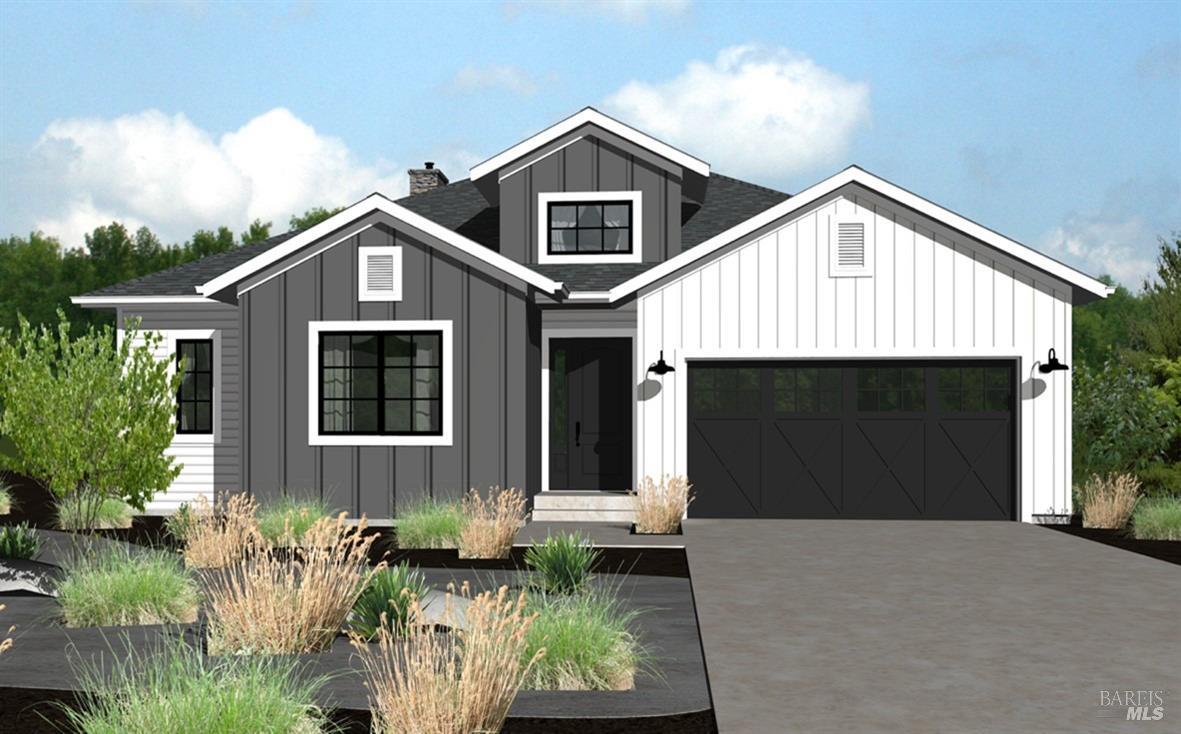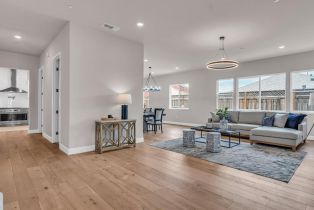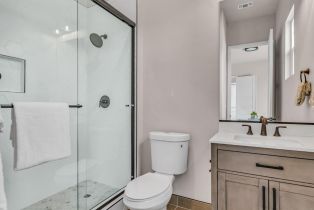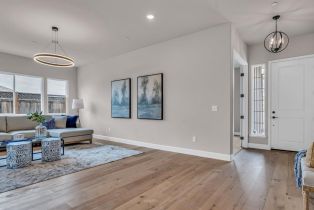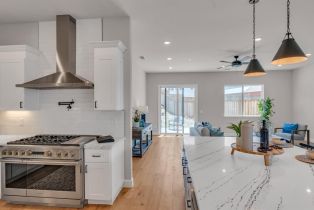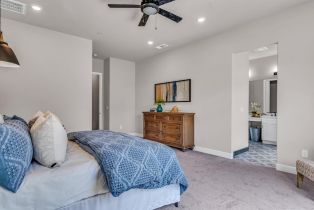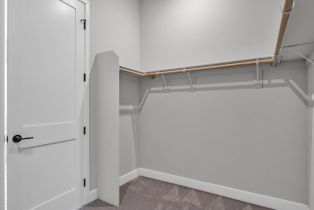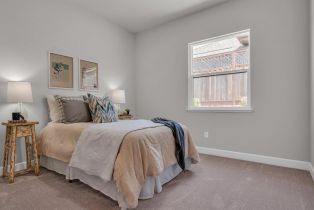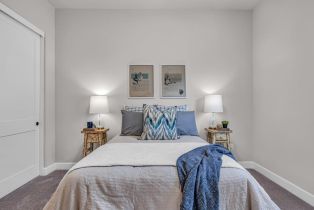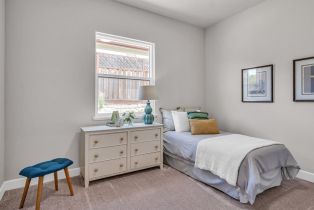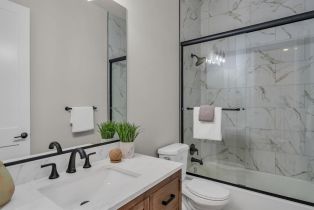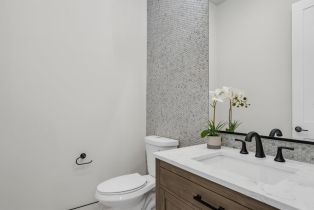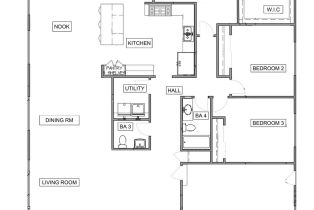3755 Paxton Pl Santa Rosa, CA 95404
| Property type: | Single Family Residence |
| MLS #: | 324086182 |
| Year Built: | 2025 |
| County: | Sonoma County |
Property Details / Mortgage Calculator / Community Information / Architecture / Features & Amenities / Rooms / Property Features
Property Details
Discover the perfect blend of wine country charm and modern luxury in this stunning new home. This expansive single-level dwelling boasts 4 bedrooms, 3.5 bathrooms and 2,873 sq.ft. of thoughtfully designed living space. With soaring 10-foot ceilings and abundant natural light, the interior feels both spacious and inviting. There is an open-concept living and dining area, which seamlessly connects to a chef's kitchen featuring an oversized island- ideal for entertaining. Relax in the comfortable family room, where you'll enjoy easy access to your private backyard. Retreat to the elegant primary suite, complete with a generous walk-in closet, an oversized shower, and a luxurious freestanding bathtub for ultimate relaxation. The primary suite also offers direct access to the backyard, perfect for outdoor gatherings or quiet evenings. Built with fire safety in mind and situated on a tranquil street, this home combines safety, style and sophistication. Estimated construction completion is January 2025. Photos are of a like property with identical floor plan. Finishes may be different.Interested in this Listing?
Miami Residence will connect you with an agent in a short time.
Mortgage Calculator
PURCHASE & FINANCING INFORMATION |
||
|---|---|---|
|
|
Community Information
| Address: | 3755 Paxton Pl Santa Rosa, CA 95404 |
| Area: | |
| County: | Sonoma County |
| City: | Santa Rosa |
| Zip Code: | 95404 |
Architecture
| Bedrooms: | 4 |
| Bathrooms: | 4 |
| Year Built: | 2025 |
| Stories: | 1 |
Garage / Parking
Community / Development
Features / Amenities
| Flooring: | Carpet,Tile,Wood |
| Security Features: | Carbon Mon Detector,Fire Suppression System,Smoke Detector |
| Cooling: | Ceiling Fan(s),Central |
| Heating: | Central,Fireplace(s),Gas |
Property Features
| Directions: | Fountaingrove Pkwy to Rincon Ridge Dr to Yorkton Way to Paxton Pl |
Tax and Financial Info
| Buyer Financing: | Cash |
Broker info
| Listing Office Name: | 3Tree Realty, Inc |
| Listing Agent: | Allegra Gigante-Luft |
| Listing Agent Email: |
Detailed Map
Schools
Find a great school for your child
Active
$ 1,350,000
4 Beds
3 Full
1 ¾
2,873 Sq.Ft
10,811 Sq.Ft
