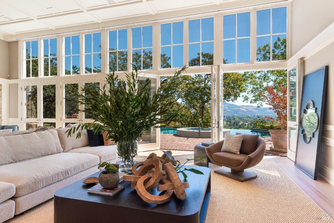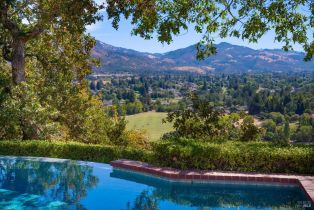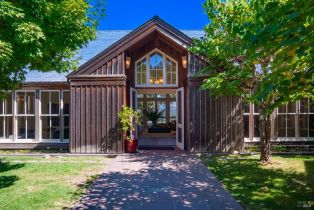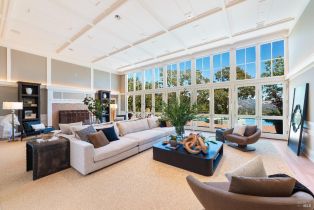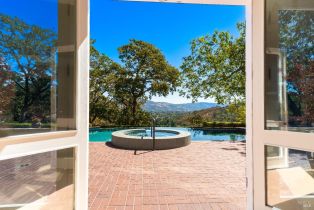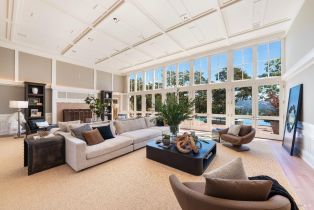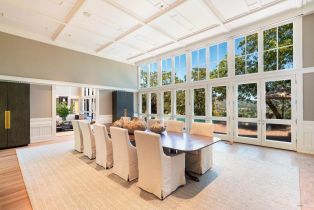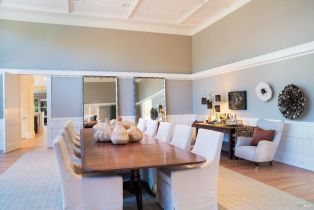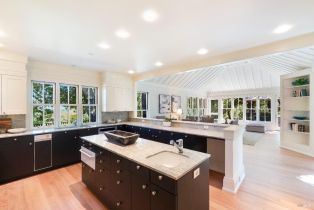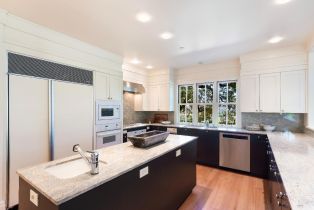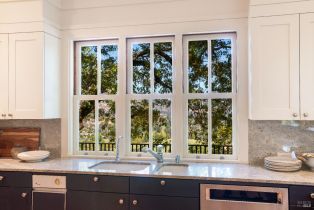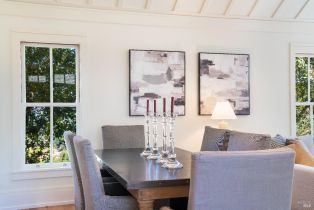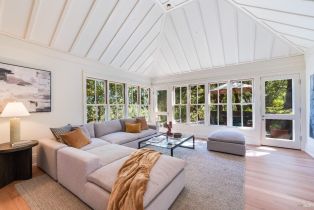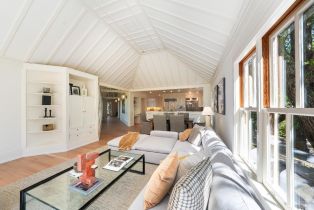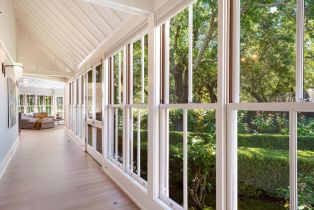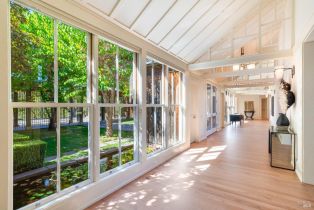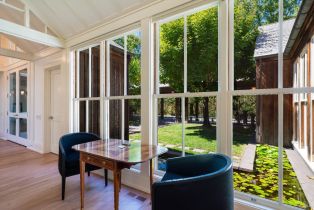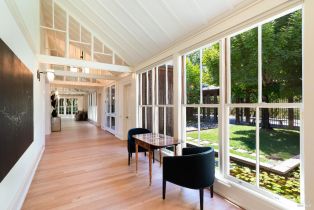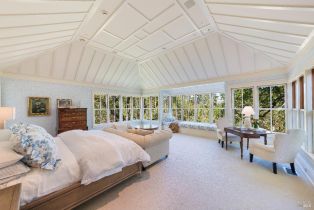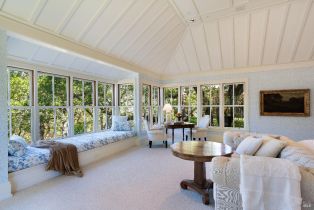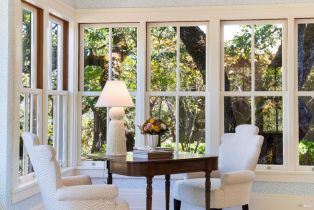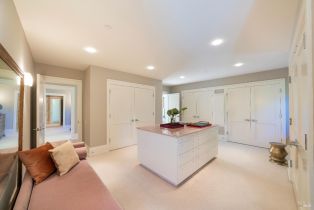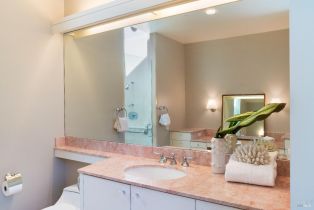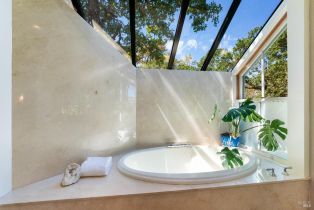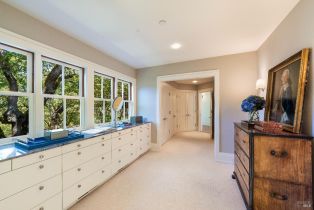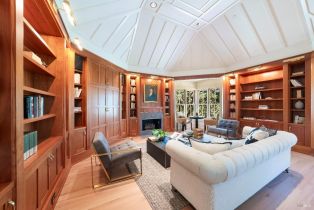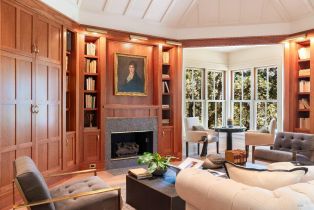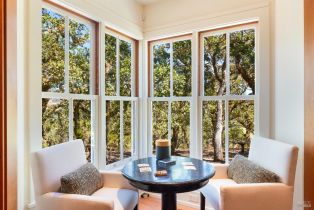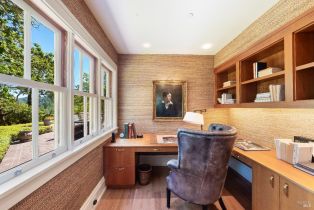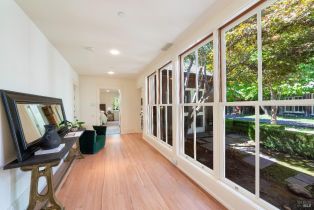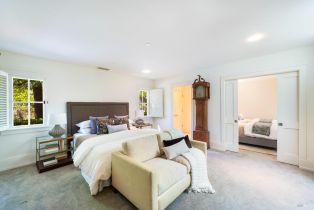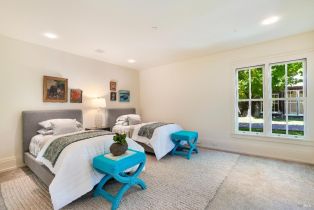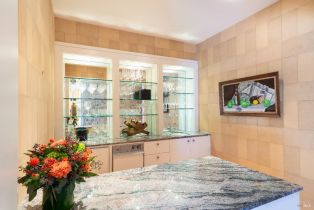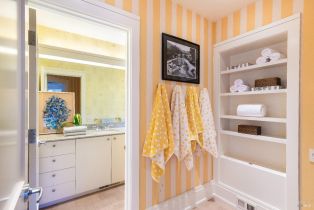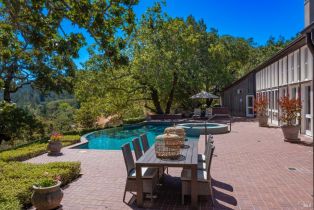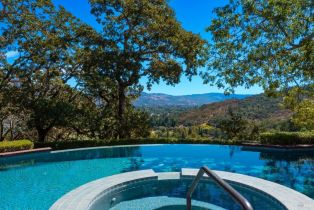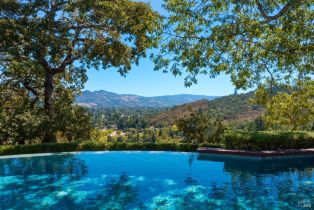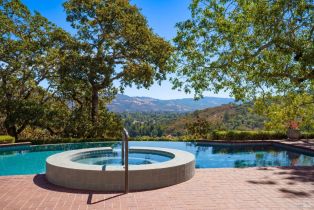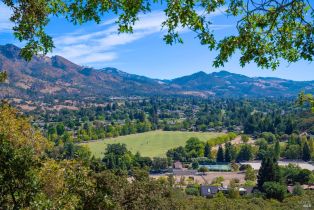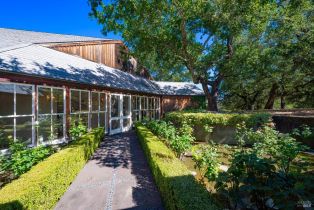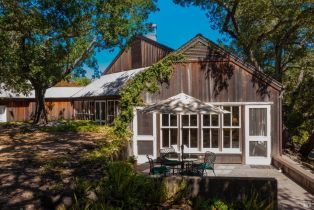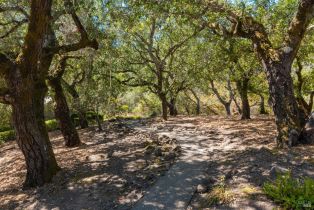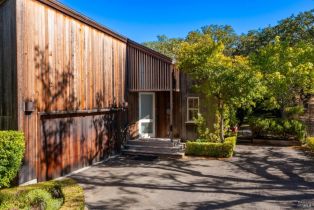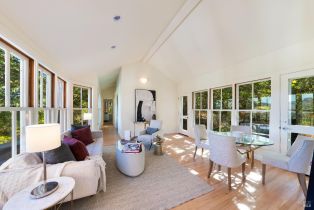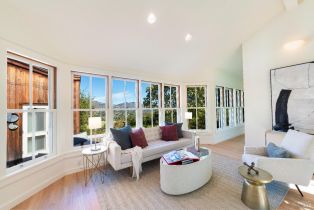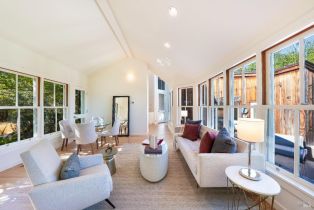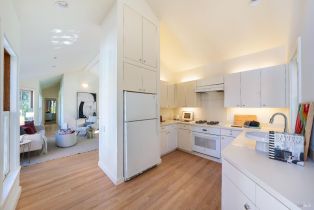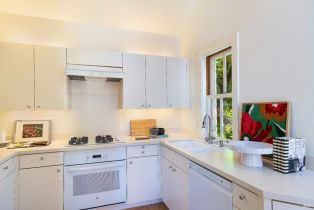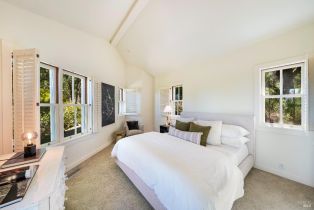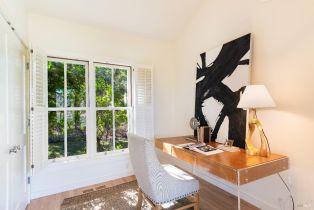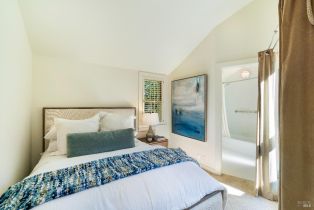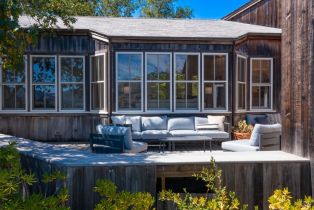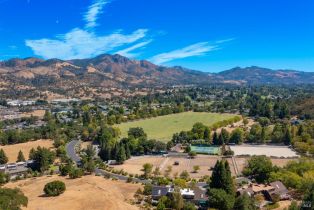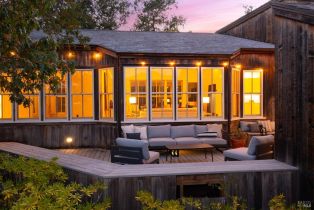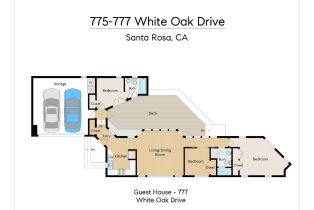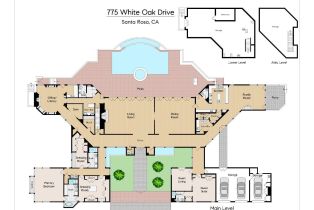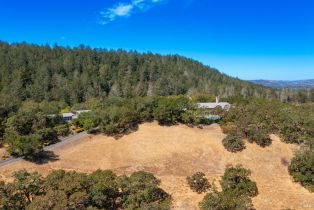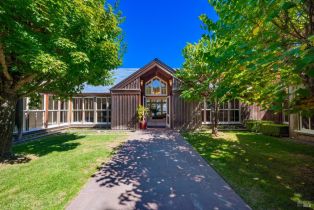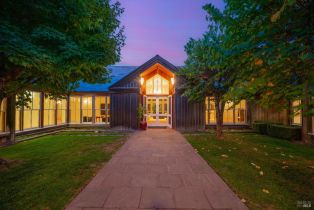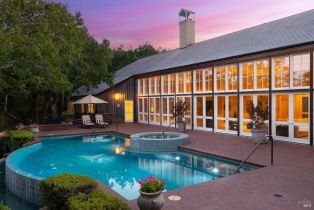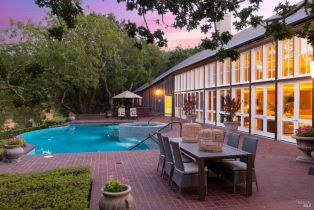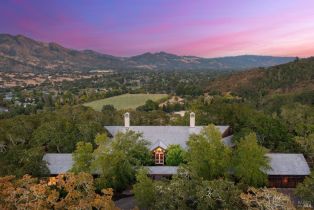775 White Oak Dr Santa Rosa, CA 95409
| Property type: | Single Family Residence |
| MLS #: | 324071346 |
| Year Built: | 1998 |
| County: | Sonoma County |
Property Details / Mortgage Calculator / Community Information / Architecture / Features & Amenities / Rooms / Property Features
Property Details
Tucked onto a hilltop with views spanning the picturesque Sonoma valley stands a striking embodiment of William Turnbull, Jr.'s architectural genius. This expansive 7,681 sq ft residence sits on a generous 4.3-acre lot, bordering the Trione-Annadel State Park, and views of Sugarloaf Ridge State Park and outlooks toward Valley of the Moon. Turbull's careful consideration of site, climate and materials are deeply rooted into this home that feels both modern and timeless. This gem offers an exclusive retreat within the coveted Wild Oak subdivision that overlooks the Wine Country Polo Club where the oldest of equestrian sports is played. The single-story home, crafted from wood and steel, features soaring ceilings and a bank of French doors in both the living and dining rooms that open to the views, and provide access into oak groves for outdoor entertaining. An infinity pool adds a touch of luxury to this rural haven. An 1,125 sq ft 3 bed, 2 bath guest house, perfect for hosting or creating a private workspace is also part of the sale. A rare opportunity to own a piece of architectural history. This home never before on the market awaits a discerning buyer to embrace a home with exceptional architectural features and grand potential far surpassing other Sonoma County estate homes.Interested in this Listing?
Miami Residence will connect you with an agent in a short time.
Mortgage Calculator
PURCHASE & FINANCING INFORMATION |
||
|---|---|---|
|
|
Community Information
| Address: | 775 White Oak Dr Santa Rosa, CA 95409 |
| Area: | |
| County: | Sonoma County |
| City: | Santa Rosa |
| Zip Code: | 95409 |
Architecture
| Bedrooms: | 5 |
| Bathrooms: | 8 |
| Year Built: | 1998 |
| Stories: | 1 |
Garage / Parking
Community / Development
Features / Amenities
| Flooring: | Carpet,Tile,Wood |
| Other Structures: | Guest House,Kennel/Dog Run |
| Security Features: | Carbon Mon Detector,Fire Extinguisher,Security System Owned,Smoke Detector |
| Cooling: | Central,MultiUnits |
| Heating: | Central,Fireplace(s),MultiZone,Natural Gas |
Property Features
| Directions: | Hwy 12 to Oakmont Drive to White Oak Drive |
Tax and Financial Info
| Buyer Financing: | Cash |
Broker info
| Listing Office Name: | Sotheby's International Realty |
| Listing Agent: | Sandra Ormerod |
| Listing Agent Email: |
Detailed Map
Schools
Find a great school for your child
Active
$ 4,900,000
5 Beds
5 Full
3 ¾
8,806 Sq.Ft
187,308 Sq.Ft
