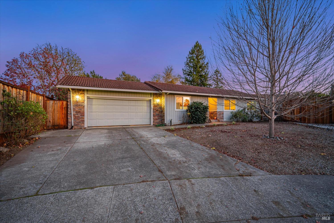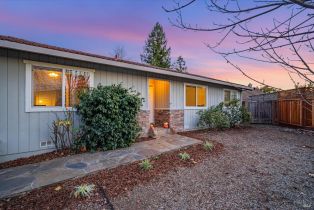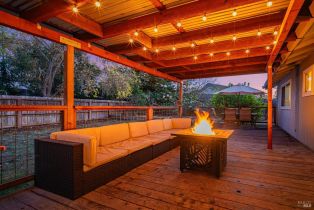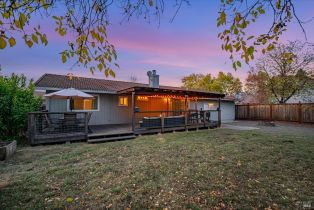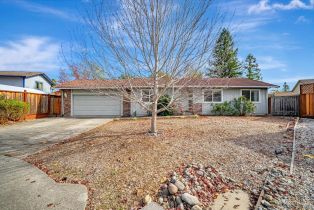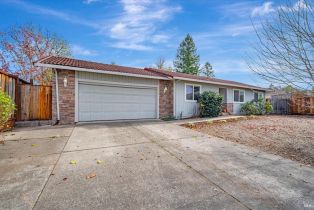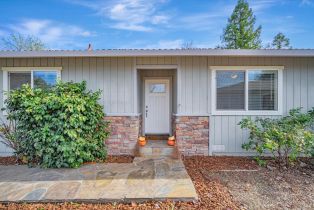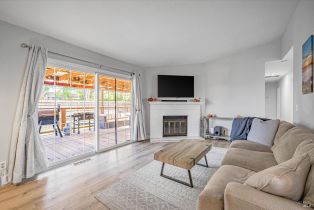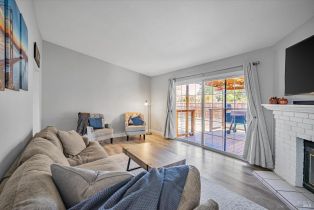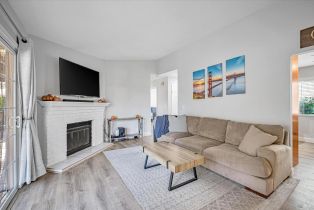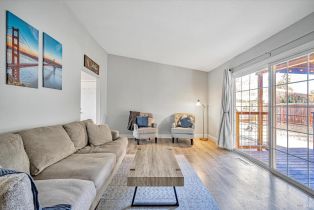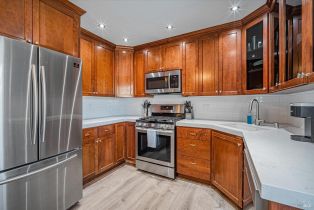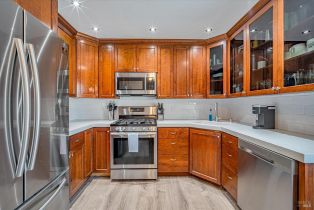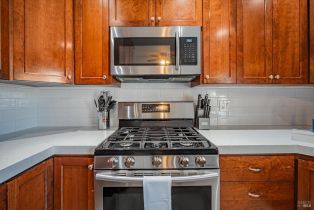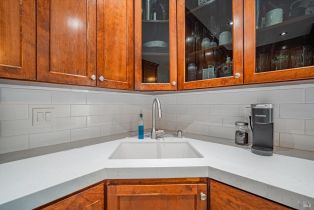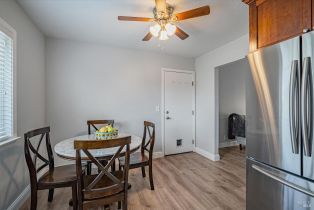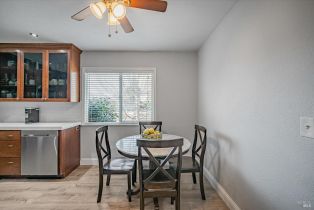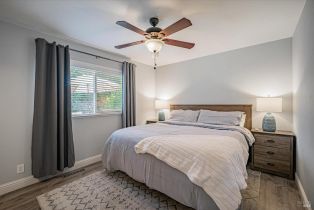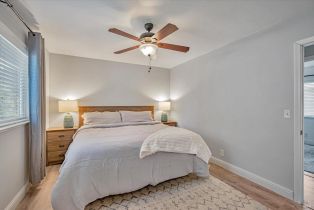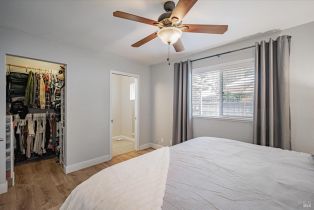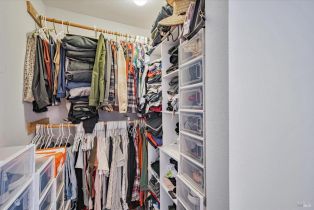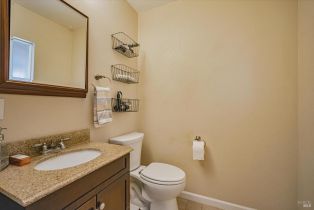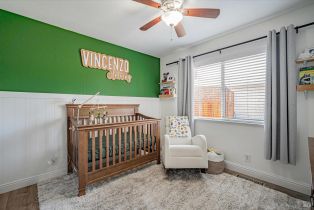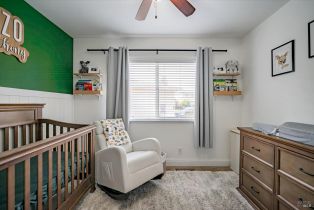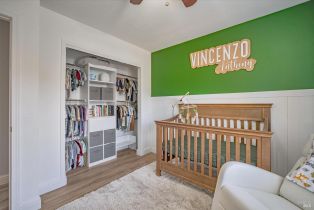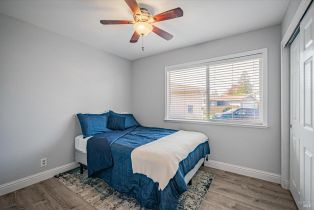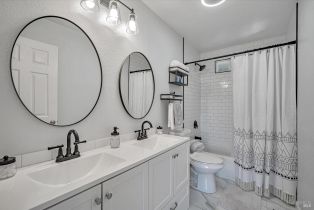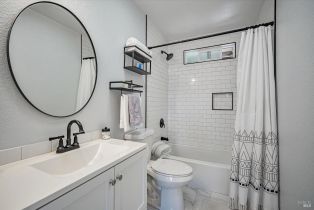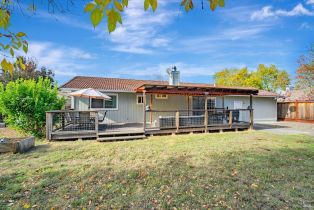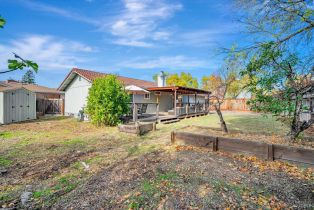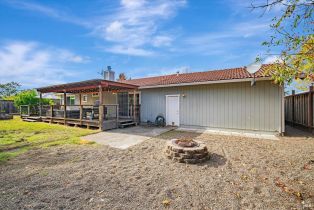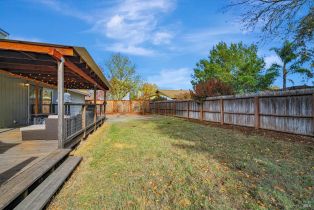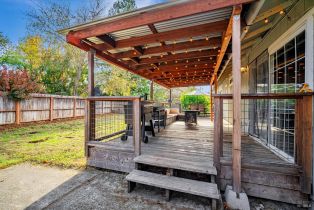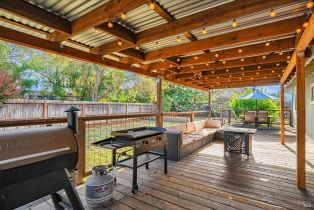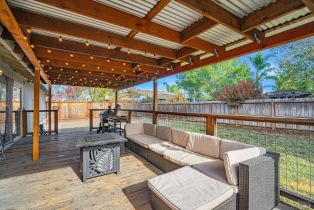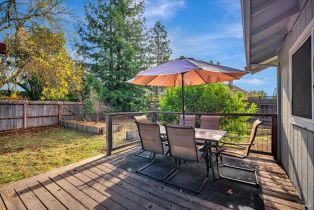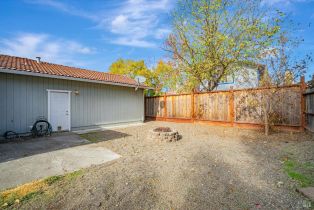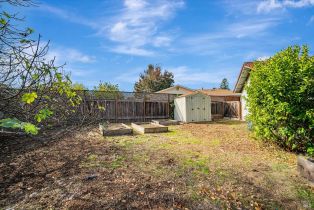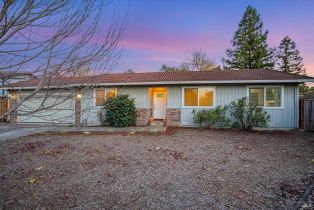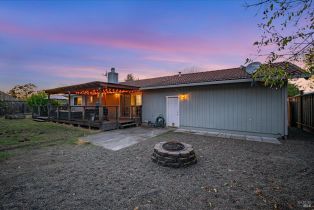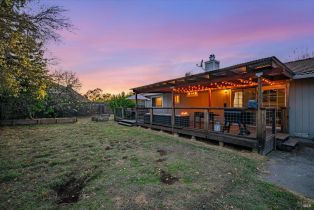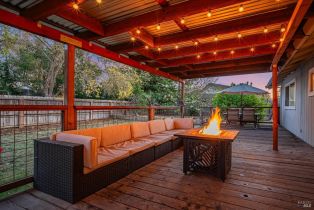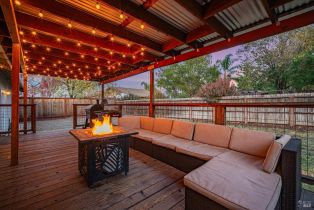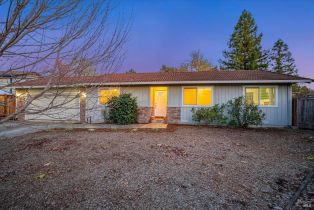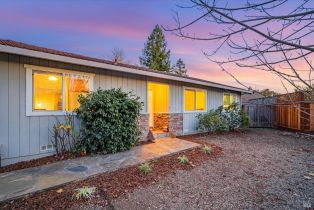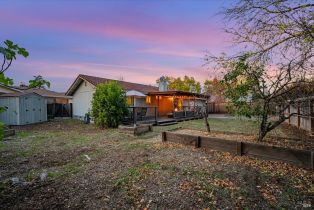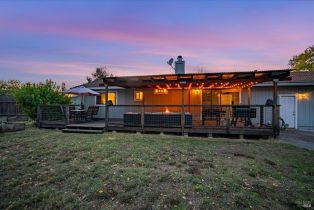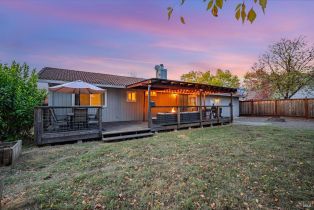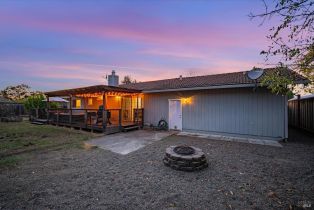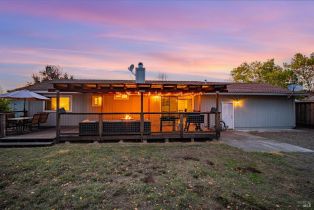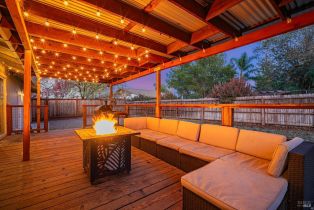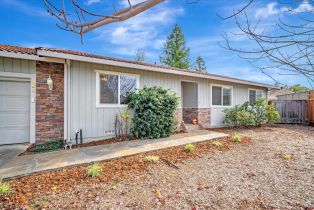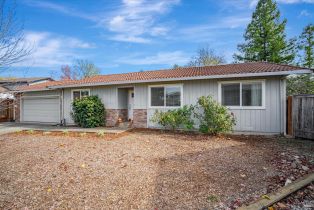454 Shannon Ct Windsor, CA 95492
| Property type: | Single Family Residence |
| MLS #: | 324090413 |
| Year Built: | 1985 |
| County: | Sonoma County |
Property Details / Mortgage Calculator / Community Information / Architecture / Features & Amenities / Rooms / Property Features
Property Details
Nestled on a massive 8,097-square-foot cul-de-sac lot in a Prime east side neighborhood, this single-story home offers a unique blend of comfort, style, and opportunity. With 3 bedrooms, 1.5 bathrooms, and 1,040 square feet of upgraded living space, this property is the perfect fit for first-time homebuyers and investors alike. The home's interior is thoughtfully updated, starting with easy-care LVP flooring that adds a sleek and modern touch. The full bathroom has been stylishly remodeled, creating a luxurious retreat you'll love coming home to. In the kitchen, contemporary countertops and a chic tile backsplash bring together form and function, making it an ideal space for daily living and entertaining. But it's the outdoor space that truly sets this home apart. The large deck is the centerpiece of a backyard designed for gathering and enjoyment, rain or shine. Whether you're hosting a lively BBQ, relaxing with a book, or gathering around the fire pit with friends on a crisp evening, this yard offers endless possibilities. Opportunities like this don't come around often. This home is not just a place to live it's a place to create memories and a rare chance to own a slice of Windsor charm.Interested in this Listing?
Miami Residence will connect you with an agent in a short time.
Mortgage Calculator
PURCHASE & FINANCING INFORMATION |
||
|---|---|---|
|
|
Community Information
| Address: | 454 Shannon Ct Windsor, CA 95492 |
| Area: | |
| County: | Sonoma County |
| City: | Windsor |
| Zip Code: | 95492 |
Architecture
| Bedrooms: | 3 |
| Bathrooms: | 2 |
| Year Built: | 1985 |
| Stories: | 1 |
Garage / Parking
Community / Development
Features / Amenities
| Flooring: | Laminate |
| Other Structures: | Shed(s) |
| Security Features: | Carbon Mon Detector,Double Strapped Water Heater,Smoke Detector |
| Cooling: | Ceiling Fan(s) |
| Heating: | Central,Fireplace(s) |
Property Features
| Directions: | Hembree Lane to Shannon Way to Shannon Ct |
Tax and Financial Info
| Buyer Financing: | Cash |
Broker info
| Listing Office Name: | Wine Country Fine Homes |
| Listing Agent: | Romy Campbell |
| Listing Agent Email: |
Detailed Map
Schools
Find a great school for your child
