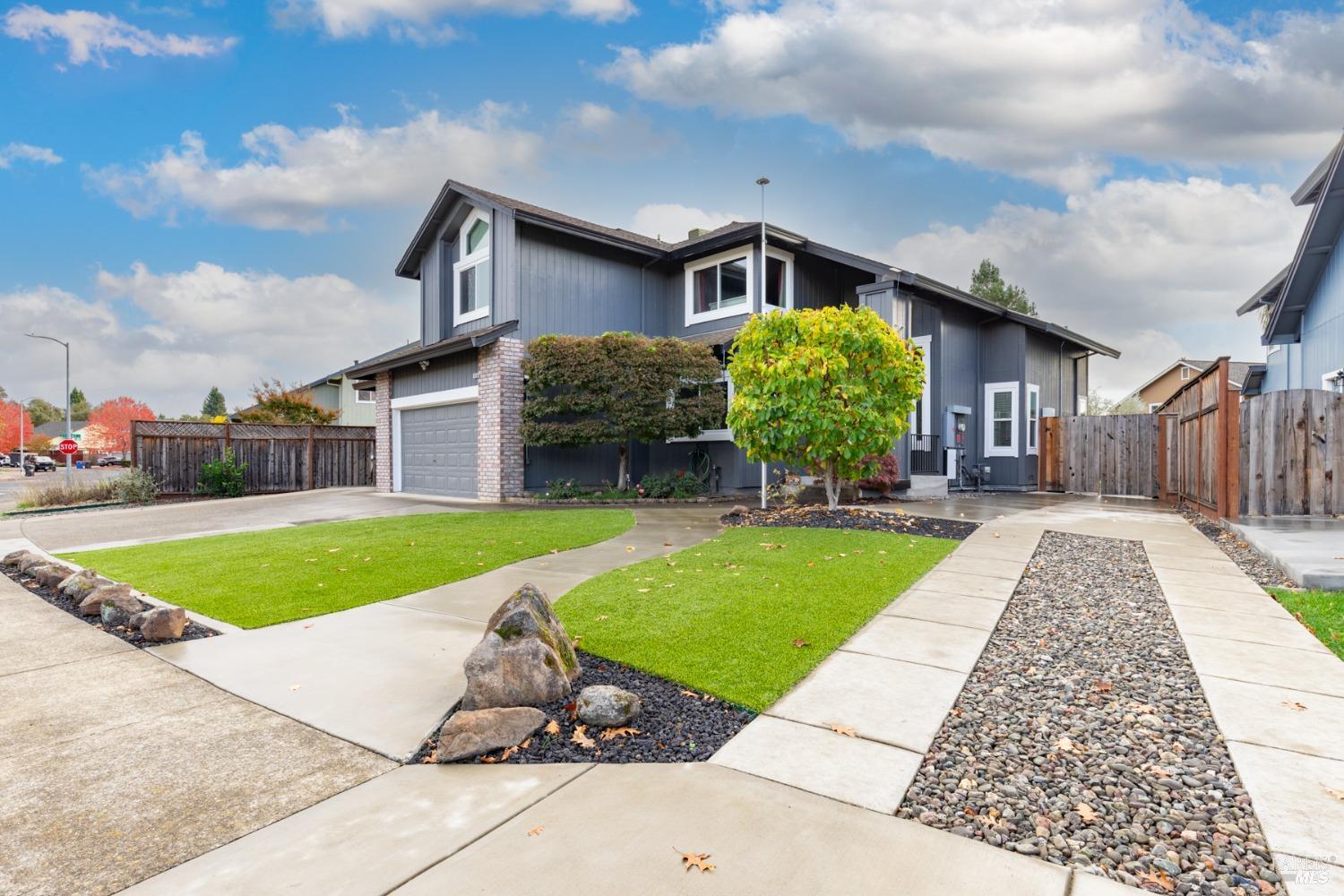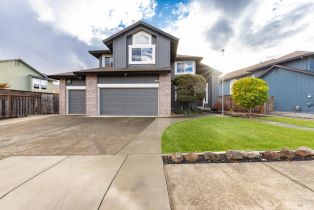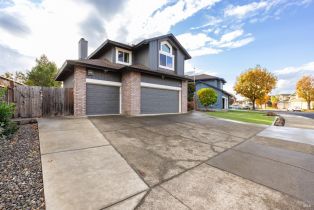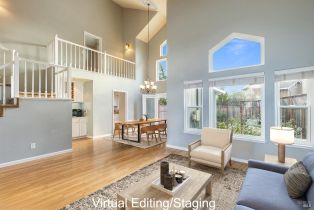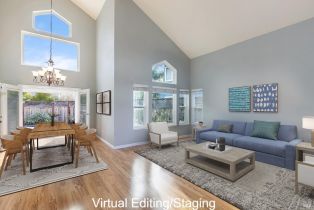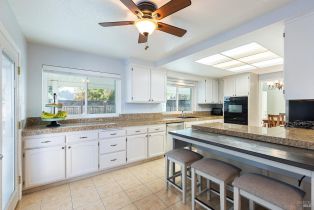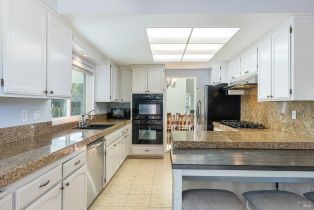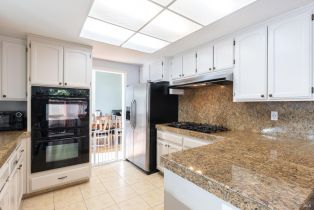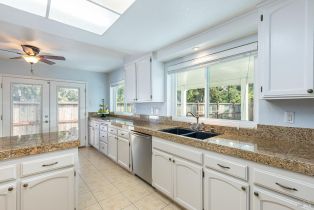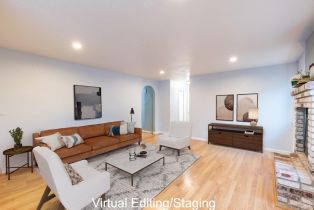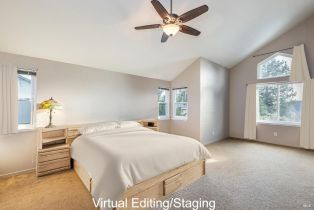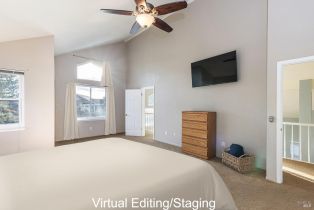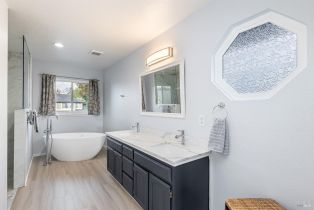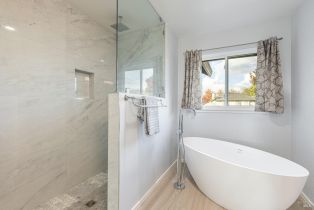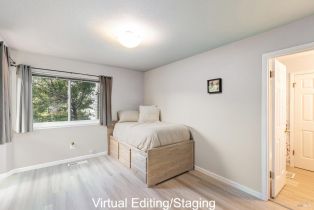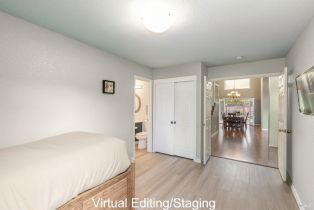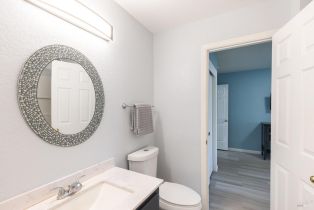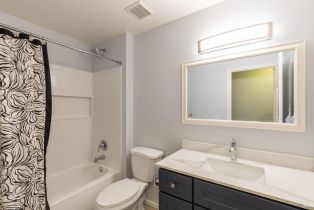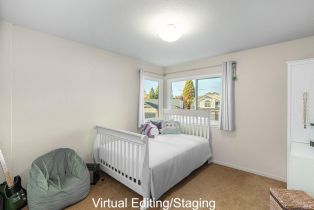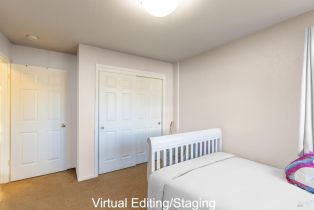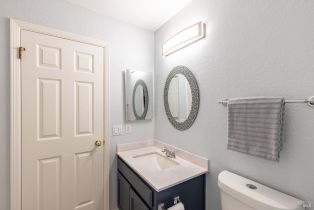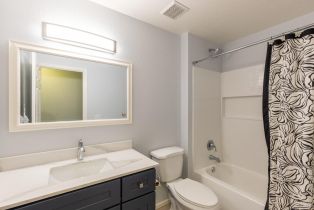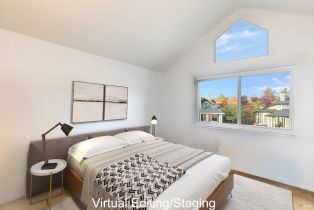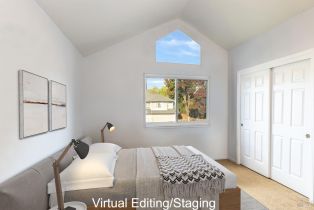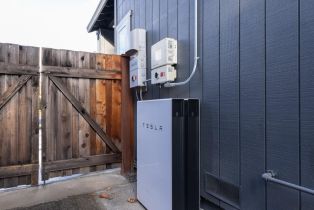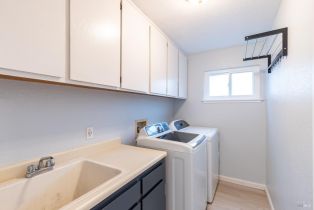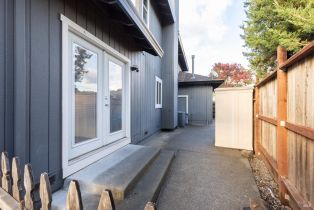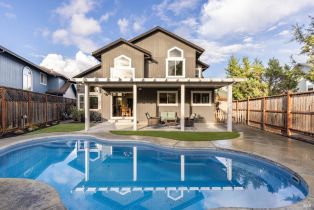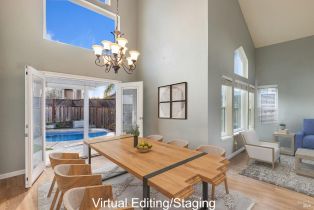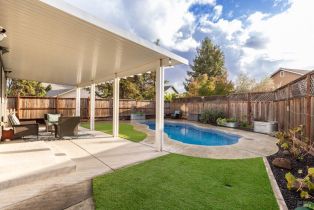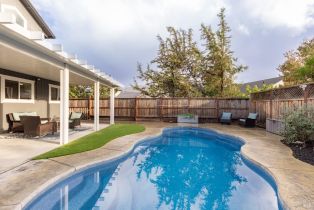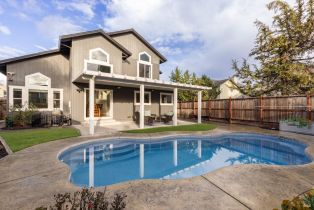9163 Piccadilly Cir Windsor, CA 95492
| Property type: | Single Family Residence |
| MLS #: | 324087924 |
| Year Built: | 1990 |
| County: | Sonoma County |
Property Details / Mortgage Calculator / Community Information / Architecture / Features & Amenities / Rooms / Property Features
Property Details
Spacious Home with pool in Coveted Foothills Windsor Neighborhood. Set on a large lot, this 4-bedroom, 3-bathroom home combines modern comfort with timeless charm. Highlights include a sparkling pool with owned solar and dual Tesla backup batteries, ensuring energy efficiency and convenience. The open floor plan features a large living and dining area with soaring cathedral ceilings that fill the home with natural light. The kitchen, equipped with stainless steel appliances, a double oven, ample cabinetry, and a cozy breakfast nook, flows seamlessly into the family room perfect for entertaining. A main-level bedroom and full bath provide versatility for guests or multigenerational living. Upstairs, the primary suite offers a private retreat with a newly renovated en-suite bathroom featuring dual vanities, a walk-in shower, a soaking tub, and two closets. Two additional bedrooms share a beautifully updated bathroom. The backyard is a low-maintenance oasis, complete with a built-in pool, a covered seating area, and ample space for relaxation. Located moments from Foothill Regional Park, top-rated schools, local dining, and the vibrant Windsor Town Green, this home embodies the best of Wine Country living.Interested in this Listing?
Miami Residence will connect you with an agent in a short time.
Mortgage Calculator
PURCHASE & FINANCING INFORMATION |
||
|---|---|---|
|
|
Community Information
| Address: | 9163 Piccadilly Cir Windsor, CA 95492 |
| Area: | |
| County: | Sonoma County |
| City: | Windsor |
| Zip Code: | 95492 |
Architecture
| Bedrooms: | 4 |
| Bathrooms: | 3 |
| Year Built: | 1990 |
| Stories: | 2 |
Garage / Parking
Community / Development
Features / Amenities
| Flooring: | Carpet,Laminate,Tile |
| Security Features: | Smoke Detector |
| Cooling: | Central |
| Heating: | Central |
Property Features
| Directions: | Hembree Lane to Nottingham Way, left on Piccadilly Circle, home is on the right side of the street almost to the corner. |
Tax and Financial Info
| Buyer Financing: | Cash |
Broker info
| Listing Office Name: | Engel & Volkers |
| Listing Agent: | Kim Hutcheon |
| Listing Agent Email: |
Detailed Map
Schools
Find a great school for your child
