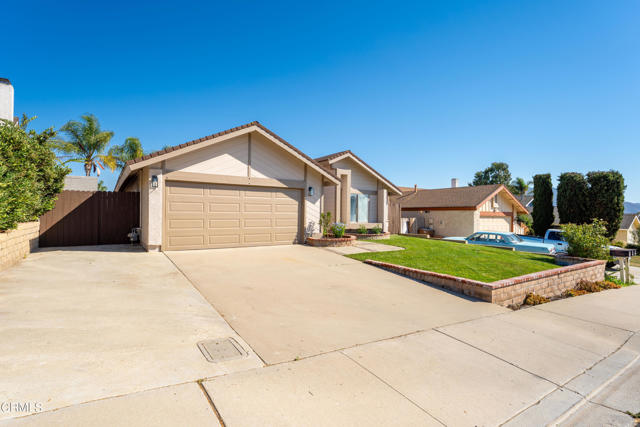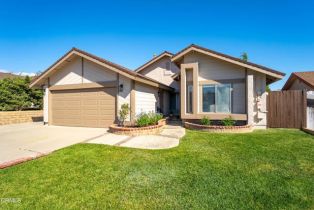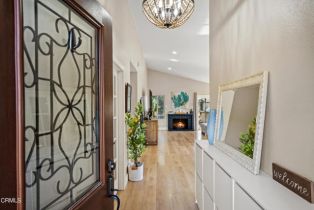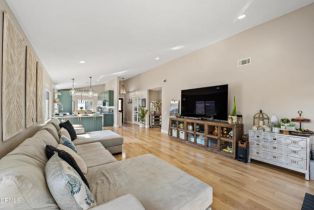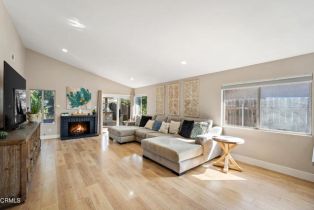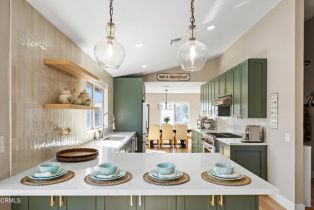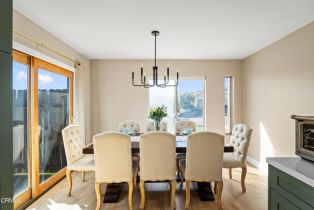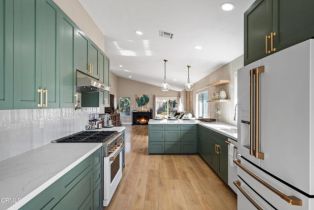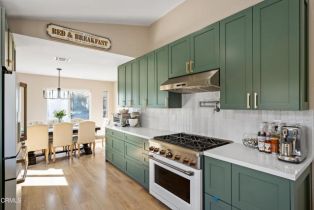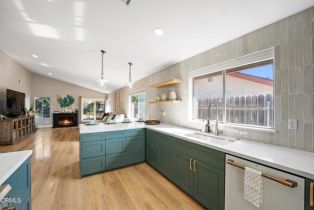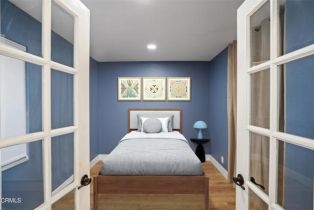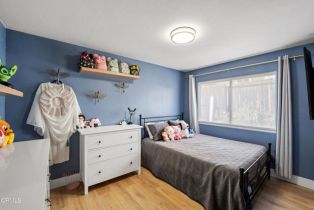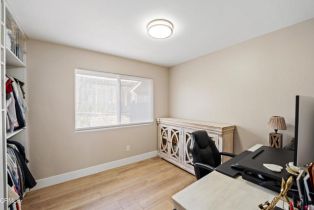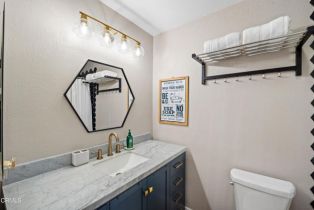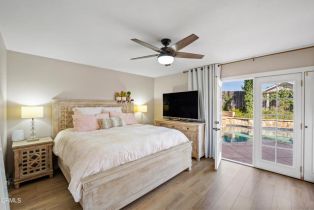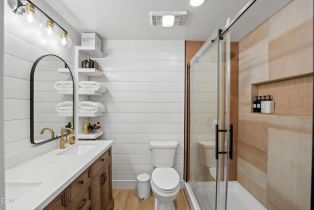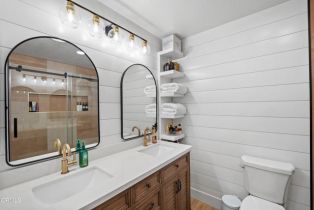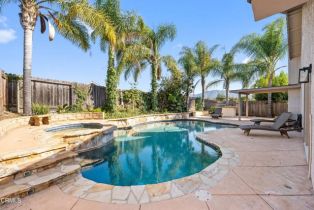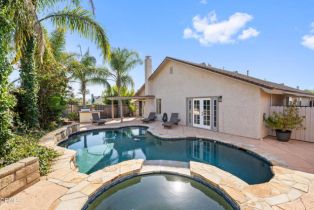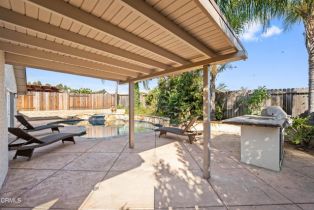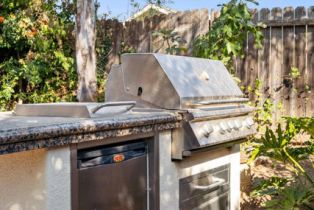1846 Coachman DR Camarillo, CA 93012
| Property type: | Single Family Residence |
| MLS #: | V1-25877VC |
| Year Built: | 1981 |
| Days On Market: | 50 |
| County: | Ventura County |
Property Details / Mortgage Calculator / Community Information / Architecture / Features & Amenities / Rooms / Property Features
Property Details
Welcome to this charming single-story pool home in the highly desirable Mission Oaks neighborhood of Camarillo. This 4-bedroom retreat offers a resort-style backyard complete with a pool, soothing waterfall, spa, Entertainer's patio, and built-in BBQ -- all with stunning mountain views. Situated in a peaceful, established neighborhood, this home exudes curb appeal. The spacious Master Suite features ample closet space and elegant French doors that open to your private pool oasis. Recent upgrades include wood flooring, brand-new kitchen cabinets and counters, and new GE Cafe Appliances. Additional remodeled bathrooms in the process of fresh exterior paint and trim, leased solar panels with upgraded electrical panels, A/C. NO HOA or Mello Roos, and a wide driveway offering RV access, this home is as practical as it is inviting. Conveniently located near parks, award-winning schools, shopping, and freeway access, this home also qualifies for VA and FHA financing. Don't miss your opportunity to live in this wonderful Camarillo community.Interested in this Listing?
Miami Residence will connect you with an agent in a short time.
Mortgage Calculator
PURCHASE & FINANCING INFORMATION |
||
|---|---|---|
|
|
Community Information
| Address: | 1846 Coachman DR Camarillo, CA 93012 |
| Area: | Mission Oaks |
| County: | Ventura County |
| City: | Camarillo |
| Zip Code: | 93012 |
Architecture
| Bedrooms: | 4 |
| Bathrooms: | 2 |
| Year Built: | 1981 |
| Stories: | 1 |
Garage / Parking
| Parking Garage: | Door Opener, Garage - 2 Car |
Community / Development
| Community Features: | Suburban |
Features / Amenities
| Appliances: | Oven-Gas |
| Laundry: | Garage |
| Pool: | In Ground |
| Spa: | In Ground |
| Private Pool: | Yes |
| Private Spa: | Yes |
| Common Walls: | Detached/No Common Walls |
| Cooling: | Central |
| Heating: | Central, Natural Gas |
Property Features
| Lot Size: | 6,138 sq.ft. |
| Directions: | From Mission Oaks Blvd, turn west on Fieldcrest Dr, then turn right on Ridewood Dr. then turn right on Coachman Dr. |
Tax and Financial Info
| Buyer Financing: | Cash |
Detailed Map
Schools
Find a great school for your child
