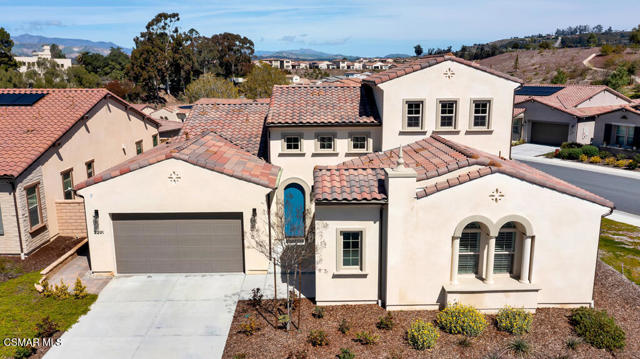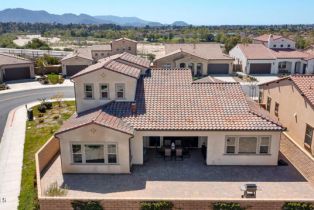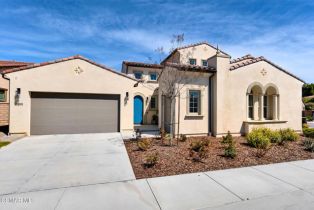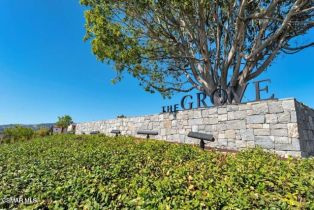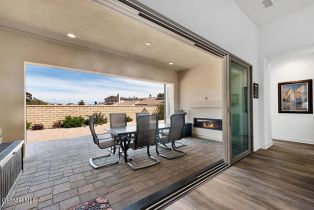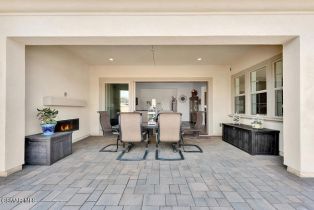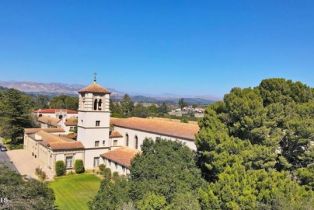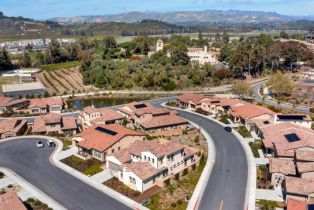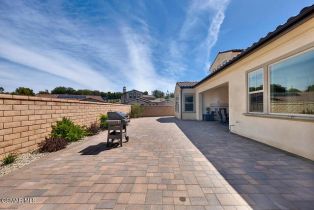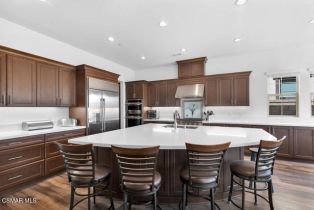| Property type: | Single Family Residence |
| MLS #: | 225001330VC |
| Year Built: | 2022 |
| Days On Market: | 30 |
| Listing Date: | March 19, 2025 |
| County: | Ventura County |
Property Details / Mortgage Calculator / Community Information / Architecture / Features & Amenities / Rooms / Property Features
Property Details
An exquisite home that elevates your lifestyle! Location, location on this premium view lot perfectly situated on a cul-de-sac. Designed for Single-Story living with the option of an expansive upstairs bonus room with an additional office space and a half bath.Imagine waking up each morning to the soft glow of the sun rising over the hills, filling your home with natural sunlight. The views from this premium oversized lot is a daily reminder why you are choosing this extraordinary senior gated community, The Grove, a place where serenity and luxury blends seamlessly. Make your way to the heart of the home, the culinary masterpiece of a kitchen, with elaborate sized quartz counters, plenty of gathering space for friends. Rich maple stained cabinets offsets the quartz countertops, Extended beautiful lower cabinets for extra storage space with quartz countertops too. GE Monogram professional appliances with 42'' built-in side by side refrigerator, six burner range with hood, and two wall ovens: a 30-inch convection oven below, and an Advantium combination microwave/convection oven on top. ... There are lots of large windows bringing in light with high spacious ceilings. The great room is comfortable and spacious opening up with beautiful slider doors to the covered patio with fireplace bringing the outdoors as part of your living area. Luxury plank vinyl flooring in a rich coco classic finish throughout the home. The primary suite is spa-like with so many amenities, Beautiful expansive quartz counters with dual vanities, walk-in shower and a spacious walk in closet. Recessed LED lights with dimmers throughout the home sets the mood for your lighting just the way you like it.Two additional nicely sized bedrooms downstairs. Other amenities include a whole house LiifeSource water filtration system, Tankless water heater with remote for instant hot water. Smart Home technology, Built-in Fire sprinklers and alarm system. Low maintenance landscaping and artfully hardscaped in the backyard makes this home effortless so you can enjoy more and maintain less. This is more than a home this is a lifestyle. some of the amenities, include, 5000 sq. ft. clubhouse with so many things to do, state of the art gym, culinary kitchen, meeting rooms, resort style pool and spa, cabanas,pickleball courts, a putting green, two dog parks, walking paths or just amazing bird watching, and an occasional para glider .Whether you are enjoying the stunning views, the vibrant community, or the unparalleled luxury inside, this is the home you have been waiting for. Camarillo was voted by National Geographic as one of the top 10 mediterranean climates in the world. Centrally located to amazing restaurants, country clubs and shopping. As I always say Ahhhh Camarillo! Show moreInterested in this Listing?
Miami Residence will connect you with an agent in a short time.
Mortgage Calculator
PURCHASE & FINANCING INFORMATION |
||
|---|---|---|
|
|
Community Information
| Address: | 2291 Jovana ct, Camarillo, CA 93012 |
| Area: | r1 - Santa Rosa |
| County: | Ventura County |
| City: | Camarillo |
| Zip Code: | 93012 |
Architecture
| Bedrooms: | 3 |
| Bathrooms: | 4 |
| Year Built: | 2022 |
| Stories: | 1 |
| Style: | Spanish |
Garage / Parking
| Parking Garage: | Direct Entrance, Driveway, Garage - 1 Car |
Community / Development
| Assoc Amenities: | Assoc Barbecue, Banquet, Biking Trails, Bocce Ball Court, Card Room, Exercise Room, Hiking Trails, Meeting Room, Outdoor Cooking Area, Security |
| Assoc Pet Rules: | Call For Rules |
Features / Amenities
| Appliances: | Electric, Gas, Microwave, Range |
| Laundry: | Electric Dryer Hookup, Gas Or Electric Dryer Hookup, Hookup - Electric, Room |
| Pool: | Association Pool, In Ground |
| Spa: | In Ground |
| Security Features: | Carbon Monoxide Detector(s), Fire Sprinklers, Gated, Smoke Detector |
| Private Pool: | Yes |
| Private Spa: | Yes |
| Common Walls: | Detached/No Common Walls |
| Cooling: | Central, Zoned |
| Heating: | Forced Air, Natural Gas |
Property Features
| Lot Size: | 6,534 sq.ft. |
| View: | Hills |
| Zoning: | r1 |
Tax and Financial Info
| Buyer Financing: | Cash |
Detailed Map
Schools
Find a great school for your child
Elementary And Secondary Schools
Grace Christian Academy
301 Fulton Rd, Santa Rosa
Distance: 1.49 mi
Wright Charter
4389 Price Ave., Santa Rosa
Distance: 1.54 mi
Oak Grove Elementary/willowside Middle
5299 Hall Rd., Santa Rosa
Distance: 1.93 mi
Summerfield Waldorf School And Farm
655 Willowside Rd, Santa Rosa
Distance: 2.56 mi
Active
$ 1,745,000
3 Beds
3 Full
1 ¾
2,931 Sq.Ft
Lot: 6,534 Sq.Ft
