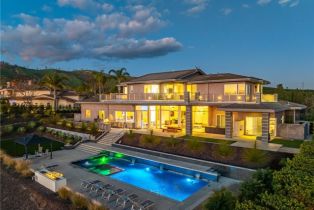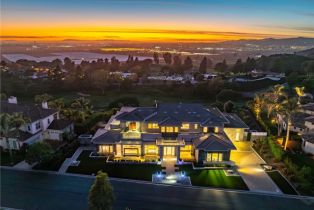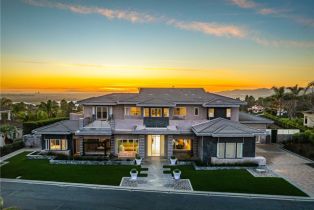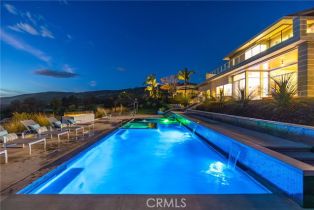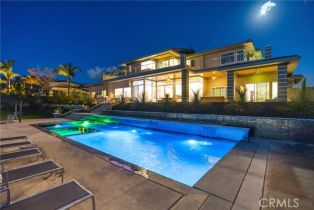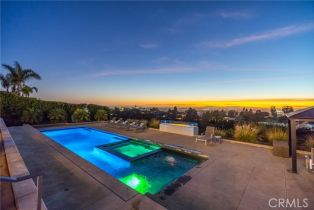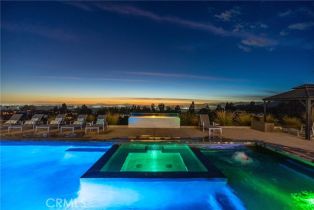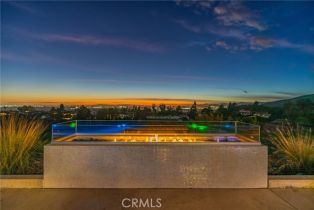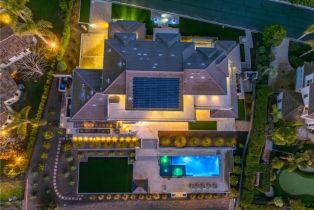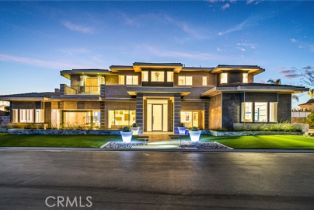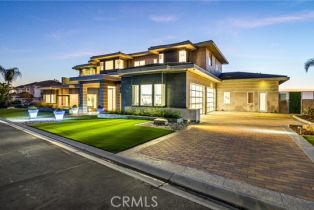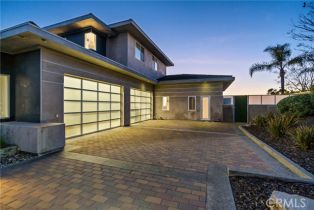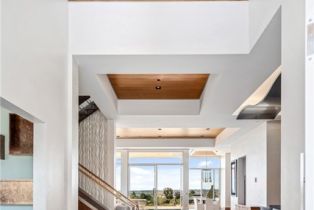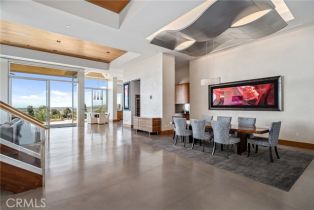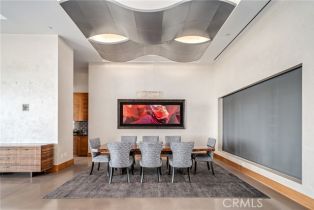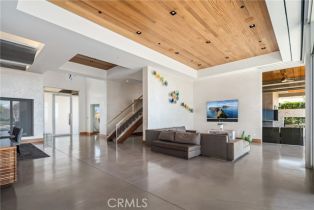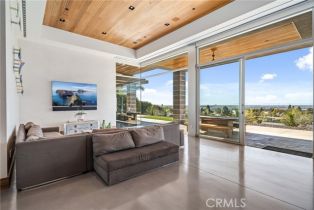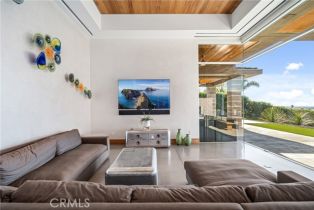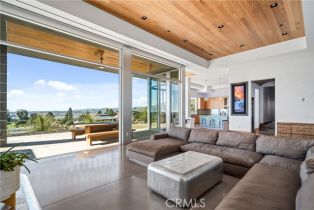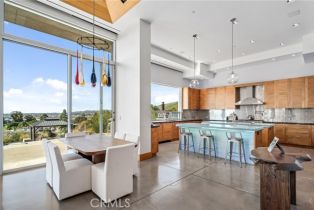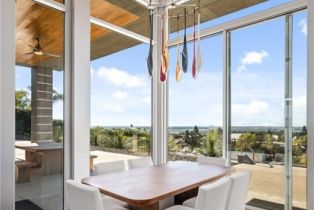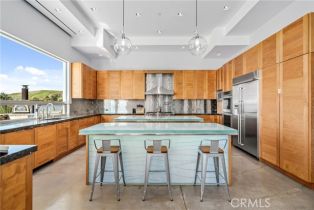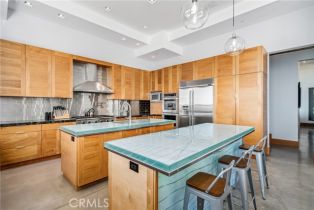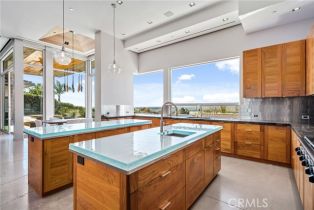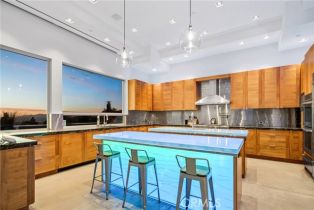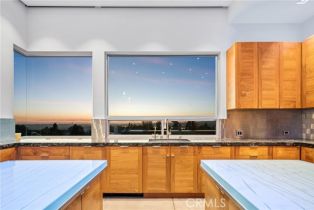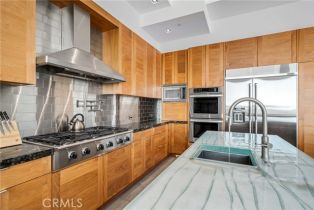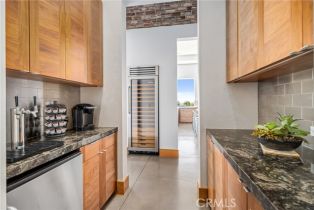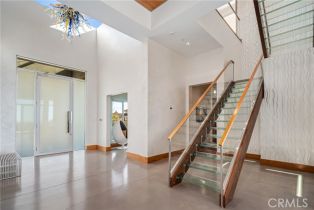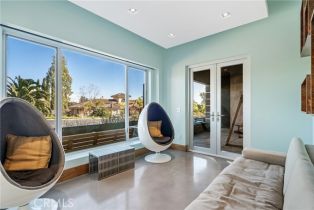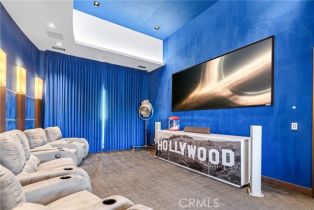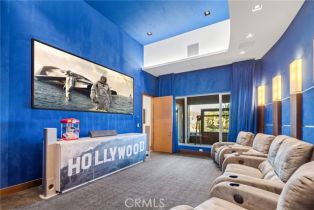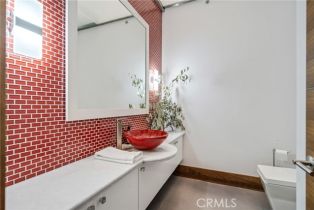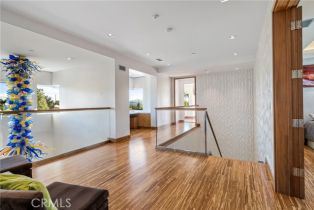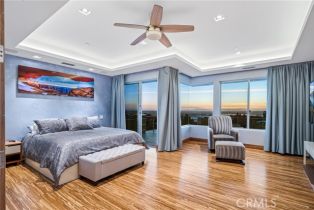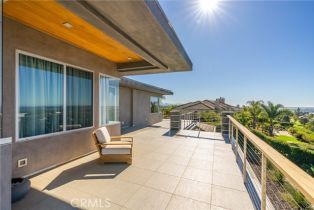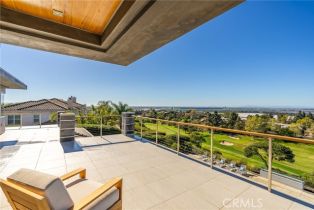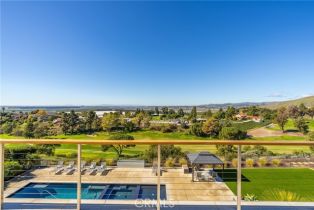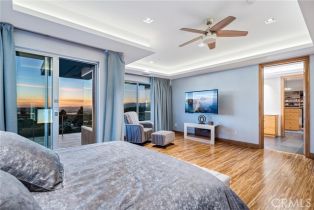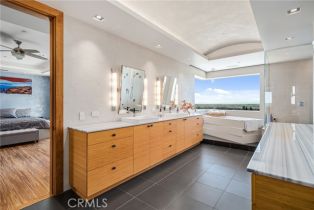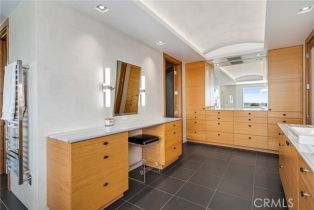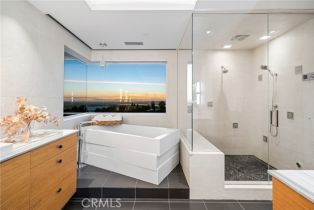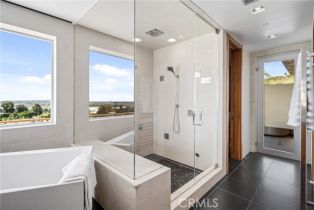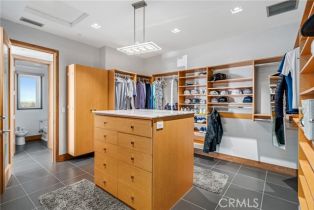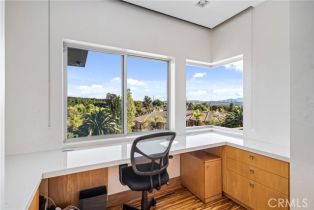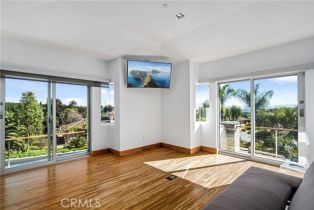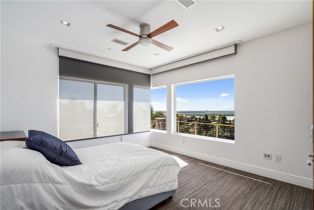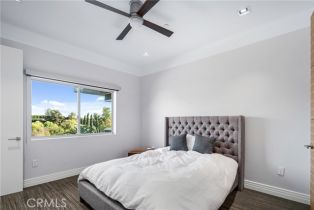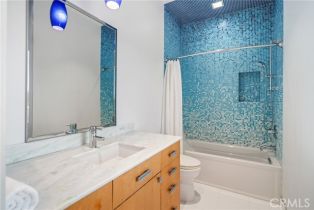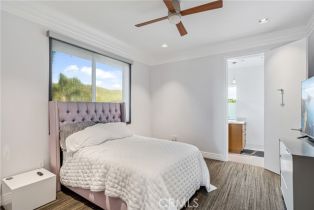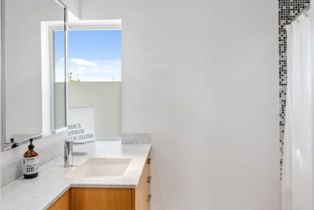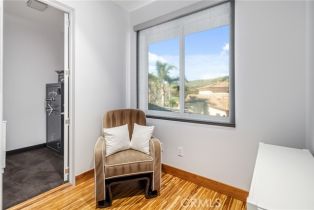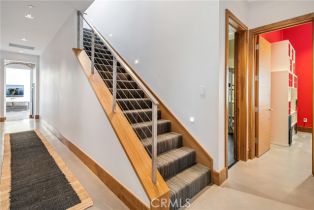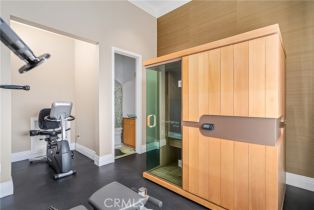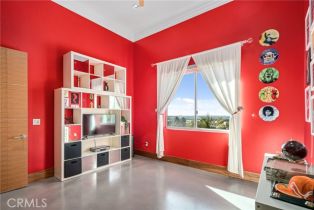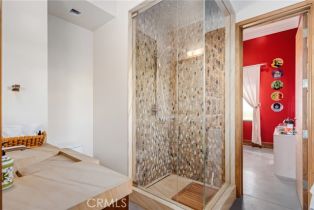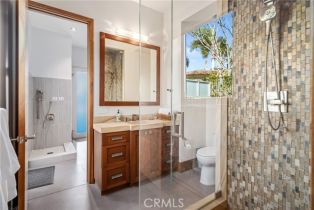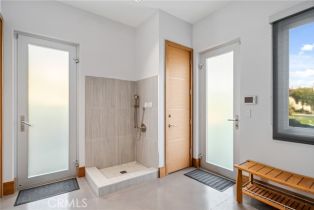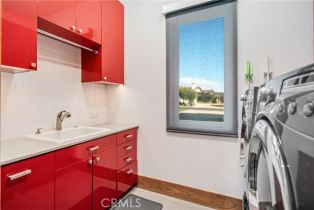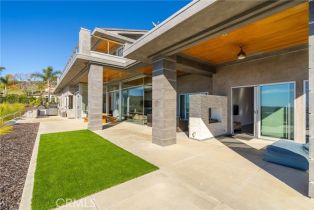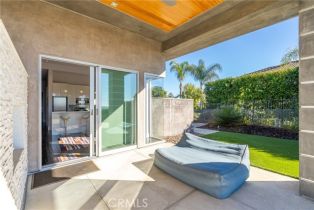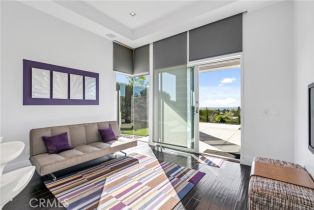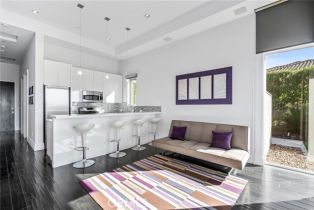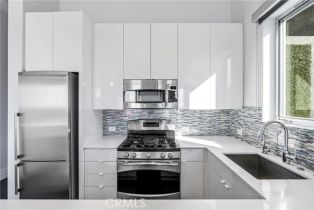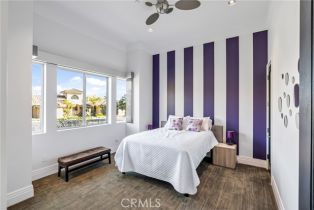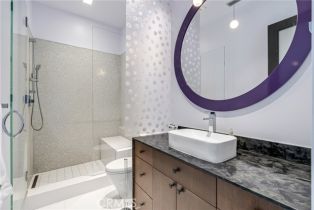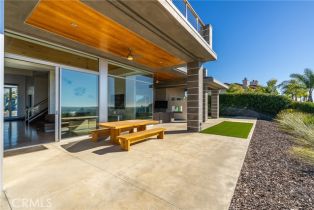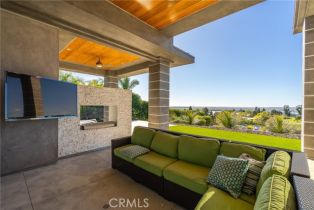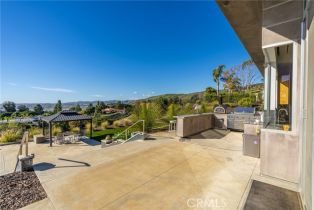4941 Northridge DR Somis, CA 93066
| Property type: | Single Family Residence |
| MLS #: | SR24018789MR |
| Year Built: | 2012 |
| Days On Market: | 50 |
| County: | Ventura County |
Property Details / Mortgage Calculator / Community Information / Architecture / Features & Amenities / Rooms / Property Features
Property Details
***LIVE BEAUTIFULLY*** Entertainers Custom-Built Frank Lloyd Wright Inspired VIEW Estate w/ An Attached Guest House, PAID Eagle Solar, Theatre Room, & A Resort-Style Backyard w/ A Pool, Spa, Waterfalls, And Breathtaking Sunset Views Of The Channel Islands! Located On A Private Cul-De-Sac In A Gated Community That Overlooks The 17th Hole Of The Prestigious World Class Saticoy Golf Club, This Estate Features 7 Beds, 7.5 Baths, And Nearly 6,800 Sq Ft Of Living Space. High Ceilings Upon Entry w/ An Open Floor Plan, A Dining Area w/ A Floating Ceiling, And A Spacious Family Room w/ Floor-To-Ceiling Glass Windows Capturing The Magnificent Views! Custom On Demand Glass Privacy Front Door, Custom Blown Glass Chandelier, Solid Concrete Stained Flooring, And An Indoor/ Outdoor California Lifestyle Entertainment. The Spacious Kitchen Boasts 2 Back Lit Glass Countertop Islands, 2 Bosch Dishwashers, A 6 Burner Range, A Viking Wine Fridge, A Breakfast Nook, And More Gorgeous Views! State-Of-The-Art Theatre Room That Showcases Blackout Drapery, In-Ceiling Surround Sound Speakers, And A Massive Screen! 2 Downstairs Ensuite Bedrooms, Large Mud Room w/ Pool Bath Access, & An Additional Shower For Bathing Your Pets! The Upstairs Features Tiger Strand Bamboo Flooring, Amazing Vistas From Every Room, An Impressive Wraparound Balcony, 3 Ensuite Secondary Bedrooms, An Additional Versatile Room, Upstairs/ Downstairs Laundry, And A Luxury Primary Suite Offering An Ensuite Bath With A Therapy Kohler Soaking Tub, An Incredible Steam Shower w/ Body Sprays And 2 Shower Heads, Venetian Plaster, Radiant Heated Flooring, And Endless Views Exuding Serenity, Peace, And Privacy! Additionally There Is A Self Contained Attached Yet Separate Guest House That Offers Its Own Private Entrance And Encompasses A Full Kitchen, Separate Bedroom w/ High Ceilings And A Walk-In Closet, A Full Modern Bathroom, And A Living Area w/ An Outdoor Patio Area And More Views! Enjoy The Ultimate In Backyard Entertaining With The Full Viking Kitchen w/ A Pizza Oven, 2 Built-In Fireplaces, Lemon & Lime Trees, A Saltwater Pool w/ An Automatic Cover, Waterfalls, A Baja Shelf w/ Fountain Jets, A Massive Spa, And Additional Areas For Play, Relaxing, And Alfresco Dining! An Ideal Location, Adjacent To Santa Rosa Valley & Only 30 Minutes To Santa Barbara, Ojai, And Westlake Village! This Architectural Showpiece Is Truly A MUST See!Interested in this Listing?
Miami Residence will connect you with an agent in a short time.
Mortgage Calculator
PURCHASE & FINANCING INFORMATION |
||
|---|---|---|
|
|
Community Information
| Address: | 4941 Northridge DR Somis, CA 93066 |
| Area: | RE20 - Somis |
| County: | Ventura County |
| City: | Somis |
| Subdivision: | Saticoy Highlands |
| Zip Code: | 93066 |
Architecture
| Bedrooms: | 7 |
| Bathrooms: | 8 |
| Year Built: | 2012 |
| Stories: | 2 |
Garage / Parking
| Parking Garage: | Driveway, Garage, Garage - 2 Car, RV Possible |
Community / Development
| Complex/Assoc Name: | Saticoy Highlands |
| Assoc Pet Rules: | Call For Rules |
| Community Features: | Curbs, Storm Drains, Street Lights |
Features / Amenities
| Appliances: | Convection Oven, Double Oven, Microwave, Self Cleaning Oven |
| Laundry: | Inside, On Upper Level, Room |
| Pool: | In Ground, Private, Tile |
| Spa: | In Ground, Private |
| Other Structures: | GuestHouse |
| Security Features: | Automatic Gate, Card/Code Access, Gated, Prewired for alarm system |
| Private Pool: | Yes |
| Private Spa: | Yes |
| Common Walls: | Attached |
| Cooling: | Central |
Rooms
| Breakfast Bar | |
| Dining Area |
Property Features
| Lot Size: | 57,064 sq.ft. |
| View: | Golf Course, Ocean, Panoramic |
| Zoning: | RE20 |
| Directions: | 118 W, Right on Clubhouse Dr, Right onto E Northridge Dr, Left toward Northridge Dr, Slight left onto Northridge Dr. Property on the left. |
Tax and Financial Info
| Buyer Financing: | Cash |
Detailed Map
Schools
Find a great school for your child
Active
$ 4,599,990
13%
7 Beds
7 Full
1 ¾
6,787 Sq.Ft
57,064 Sq.Ft

