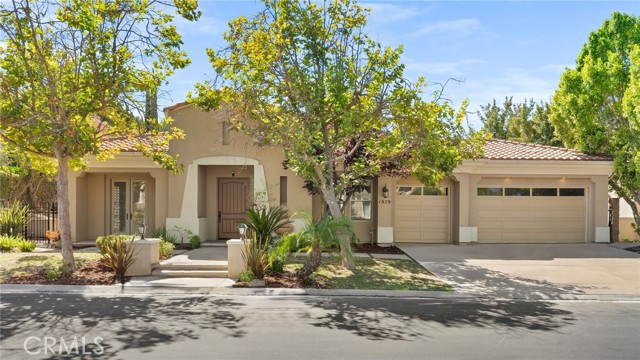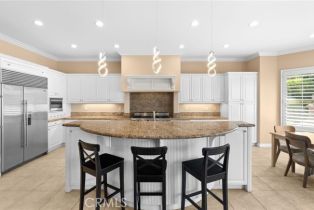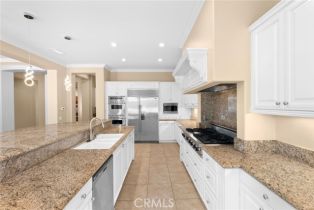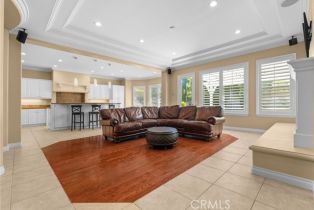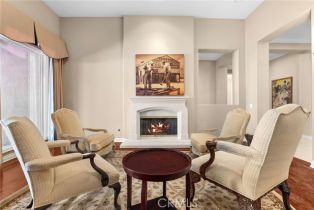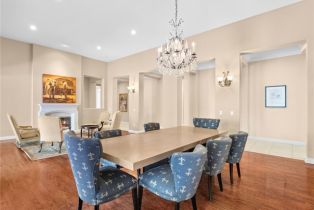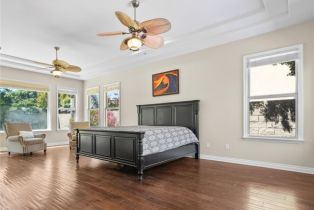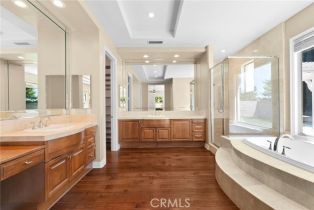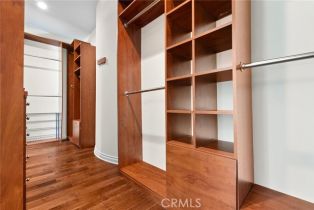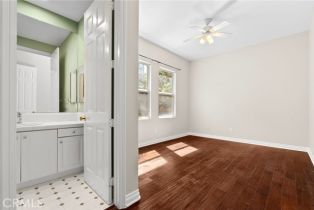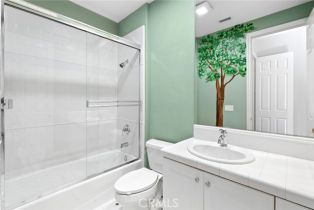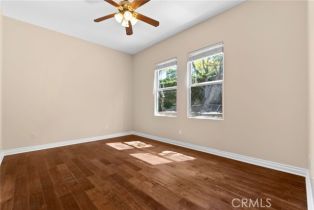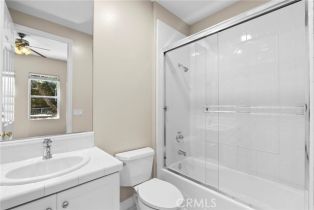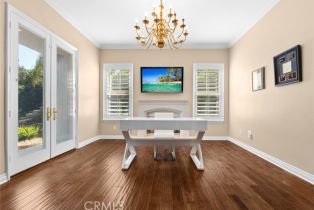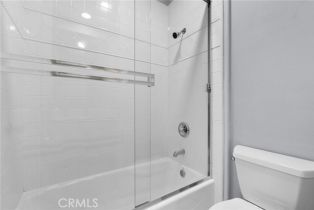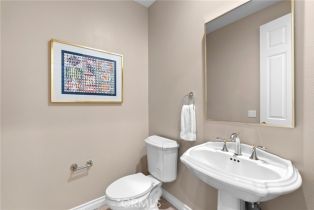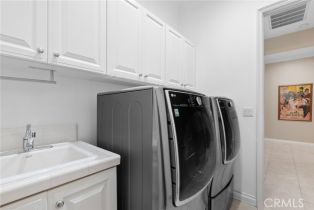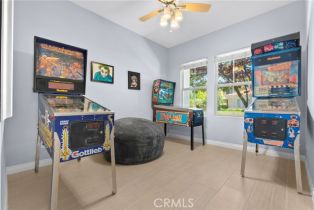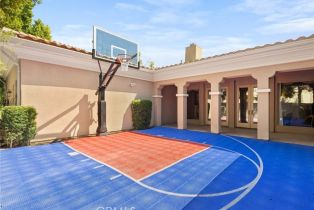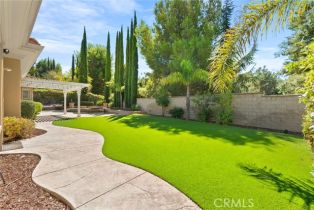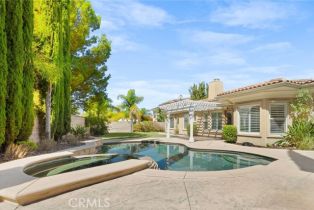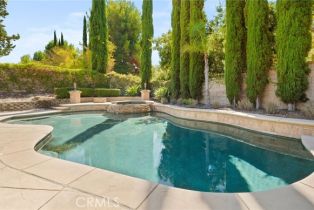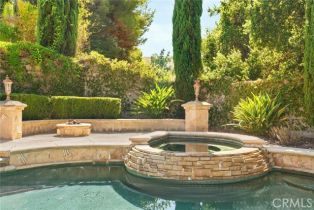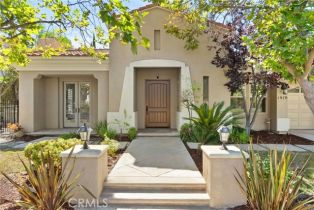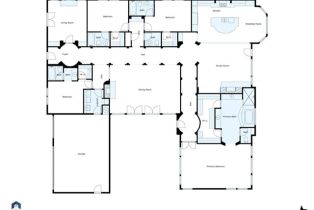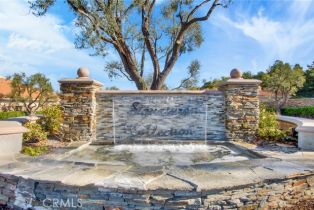1979 Hathaway ST Thousand Oaks, CA 91362
| Property type: | Single Family Residence |
| MLS #: | SR24193392MR |
| Year Built: | 2002 |
| Days On Market: | 50 |
| County: | Ventura County |
Property Details / Mortgage Calculator / Community Information / Architecture / Features & Amenities / Rooms / Property Features
Property Details
Experience luxurious living in this exquisite single-level estate located within the prestigious gated community of the Signature Collection. This expansive single level home offers over 4,000 square feet of elegant living space, featuring 4 bedrooms, an office, and 4 ½ bathrooms with a 3-car garage. As you enter, you're greeted by a stunning, long entryway with tile flooring that flows seamlessly into the kitchen and family room. The Chef's kitchen is a culinary dream, equipped with granite countertops, a Viking oven, a gas stove top, a Sub-Zero refrigerator, and a dry bar, all opening up to the spacious family room perfect for entertaining guests. The formal living and dining rooms exude elegance, with a wood-burning fireplace, floor-to-ceiling windows, and double French doors leading to the basketball/sports court and outdoor entertaining area. Each secondary bedroom features walk-in closets and en-suite bathrooms for added privacy and comfort. The grand master bedroom is a private retreat on its own wing, complemented by a luxurious master bath and walk-in closet. The backyard is a true oasis, complete with a beautiful pebble tech-coated pool, spa, covered patio, and artificial turf lawn, making this home truly sensational.Interested in this Listing?
Miami Residence will connect you with an agent in a short time.
Mortgage Calculator
PURCHASE & FINANCING INFORMATION |
||
|---|---|---|
|
|
Community Information
| Address: | 1979 Hathaway ST Thousand Oaks, CA 91362 |
| Area: | Westlake Village |
| County: | Ventura County |
| City: | Thousand Oaks |
| Subdivision: | Signature Collection |
| Zip Code: | 91362 |
Architecture
| Bedrooms: | 4 |
| Bathrooms: | 5 |
| Year Built: | 2002 |
| Stories: | 1 |
Garage / Parking
| Parking Garage: | Garage - 3 Car |
Community / Development
| Complex/Assoc Name: | Signature Collection |
| Assoc Amenities: | Controlled Access |
| Assoc Pet Rules: | Call For Rules |
| Community Features: | Curbs, Storm Drains |
Features / Amenities
| Laundry: | Other |
| Pool: | Private |
| Spa: | Private |
| Private Pool: | Yes |
| Private Spa: | Yes |
| Common Walls: | Detached/No Common Walls |
| Cooling: | See Remarks |
| Heating: | Other |
Property Features
| Lot Size: | 16,502 sq.ft. |
| Directions: | East of the 23 Fwy and North of the 101 Fwy |
Tax and Financial Info
| Buyer Financing: | Cash |
Detailed Map
Schools
Find a great school for your child
Pending
$ 2,099,000
5%
4 Beds
4 Full
1 ¾
4,007 Sq.Ft
16,502 Sq.Ft
