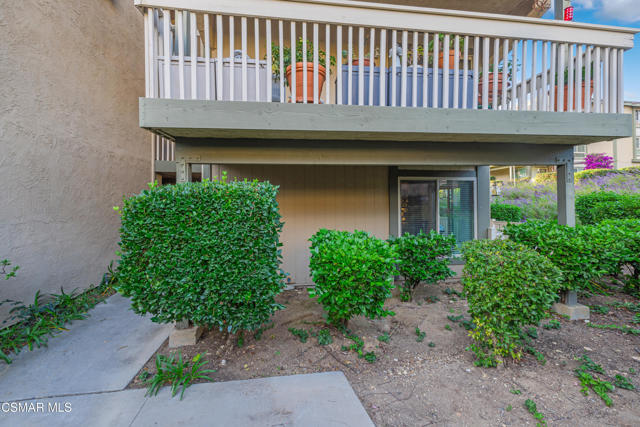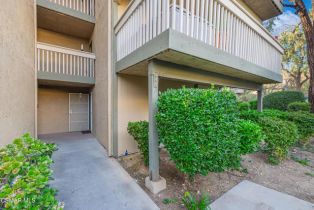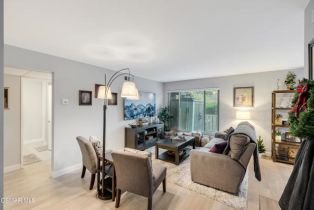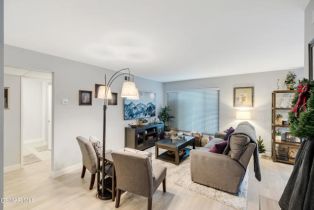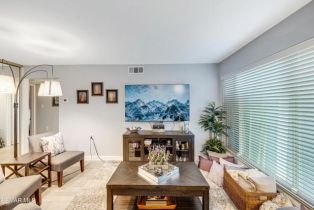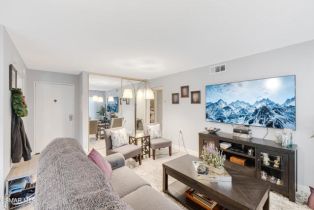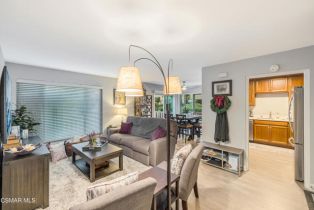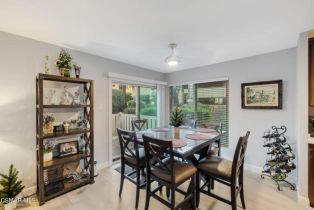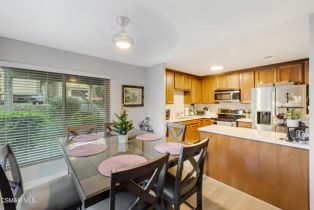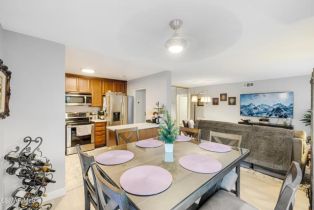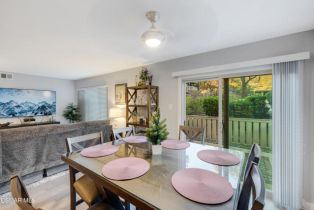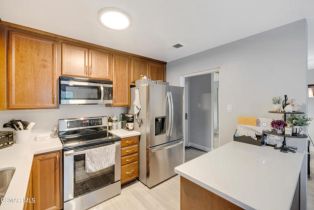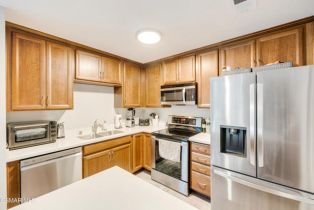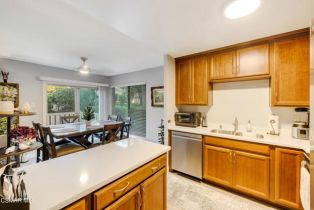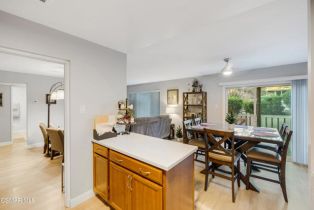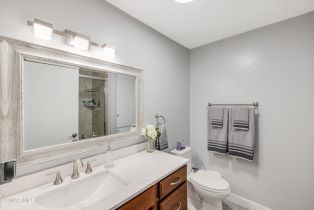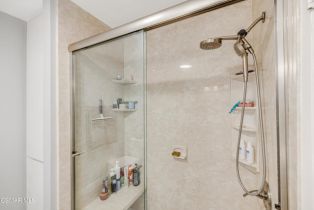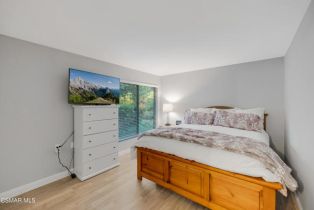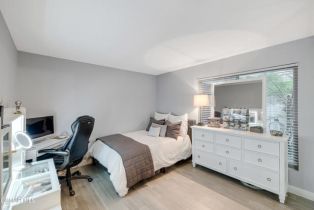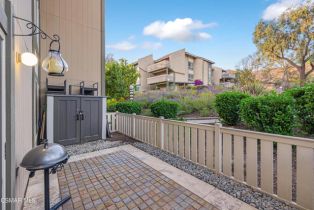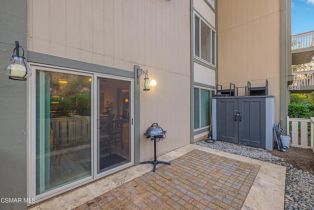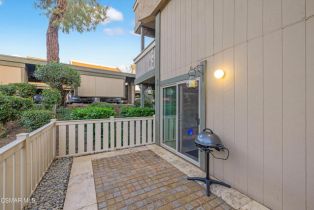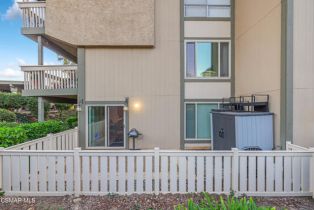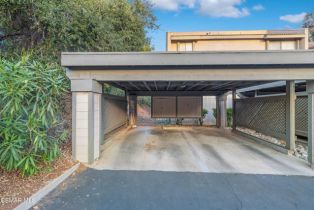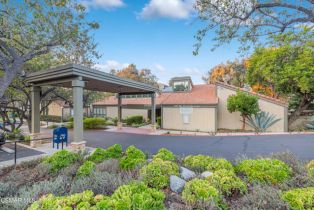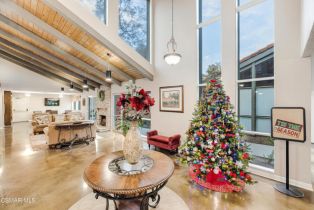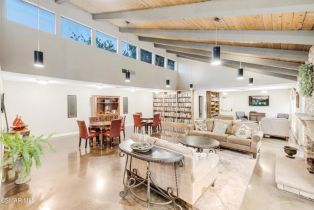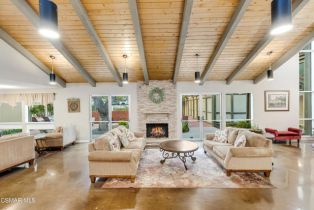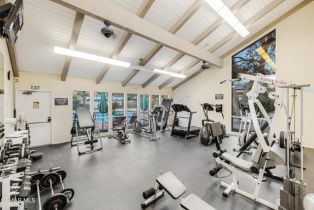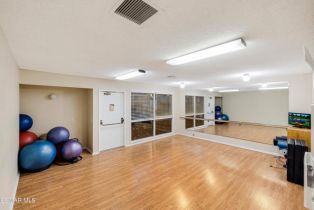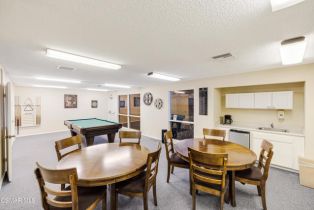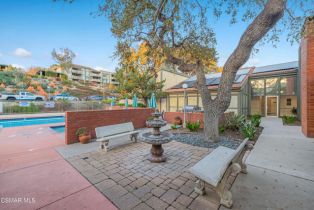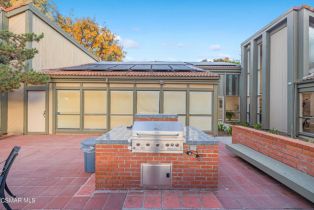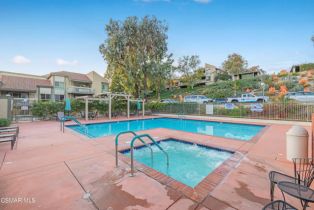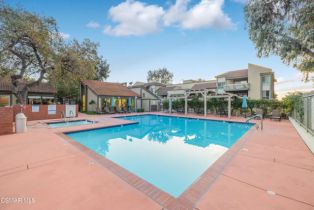348 Chestnut Hill CT Thousand Oaks, CA 91360
| Property type: | Condominium |
| MLS #: | 224004986VC |
| Year Built: | 1974 |
| Days On Market: | 105 |
| County: | Ventura County |
Property Details / Mortgage Calculator / Community Information / Architecture / Features & Amenities / Rooms / Property Features
Property Details
Gorgeously updated first level unit in beautiful Oaknoll Villas 55+ Community. Resort style living awaits in this tree lined setting complete with heated pool/spa, a clubhouse with pool table, meeting/banquet room and gym, outdoor BBQs, community laundry facilities located on the third floor, library, dog park and designated carport space with storage. This unit was highly updated in 2018 and 2022 by previous owner and the tastefully selected improvements included new double pane windows and slider, newer heat and AC, newer water heater, vinyl flooring, fully remodeled kitchen and bath with upgraded cabinets and quartz counters. The current owners have recently completed the installation of a new stone patio and new stainless refrigerator. The unit is prepped for a Ring alarm system. You'll be delighted knowing it's move-in ready and conveniently located. This complex requires that the primary owner/occupant be 55 years old or older, and does not allow investor owners at this time. Ample guest parking makes the location super convenient for your visitors. The HOA dues include trash, earthquake insurance, WiFi, and Direct TV. Primary owner must be at least 55 years old, secondary resident may be 45 or older.Interested in this Listing?
Miami Residence will connect you with an agent in a short time.
Mortgage Calculator
PURCHASE & FINANCING INFORMATION |
||
|---|---|---|
|
|
Community Information
| Address: | 348 Chestnut Hill CT Thousand Oaks, CA 91360 |
| Area: | RPD16. - Thousand Oaks West |
| County: | Ventura County |
| City: | Thousand Oaks |
| Subdivision: | Oaknoll Villas |
| Zip Code: | 91360 |
Architecture
| Bedrooms: | 2 |
| Bathroom: | 1 |
| Year Built: | 1974 |
| Stories: | 1 |
| Style: | Traditional |
Garage / Parking
Features / Amenities
| Laundry: | Community |
| Pool: | Association Pool, Fenced, Gunite, Heated, In Ground |
| Spa: | Gunite, Heated, In Ground |
| Security Features: | Carbon Monoxide Detector(s), Prewired for alarm system |
| Private Pool: | Yes |
| Private Spa: | Yes |
| Cooling: | Central |
| Heating: | Central |
Property Features
| Lot Size: | 2,178 sq.ft. |
| Zoning: | RPD16. |
| Directions: | From Hwy 101, Exit Lynn Rd, Turn North >Right on W. Hillcrest Dr > Left McCloud Ave > Left Oak Leaf Drive > Left Chestnut Hill Ct |
Tax and Financial Info
| Buyer Financing: | Cash |
Detailed Map
Schools
Find a great school for your child
Active
$ 455,000
7%
2 Beds
1 Full
836 Sq.Ft
2,178 Sq.Ft
