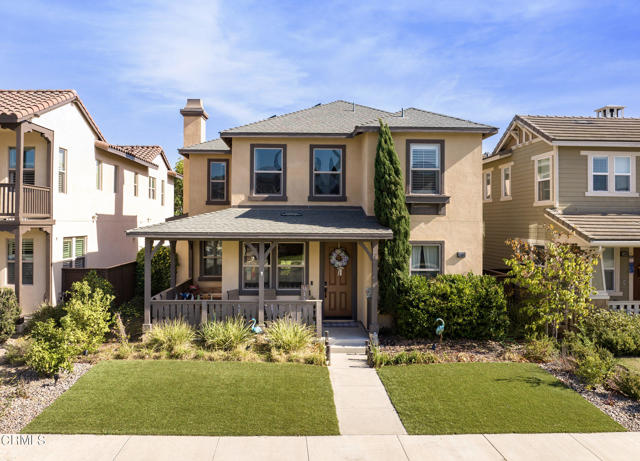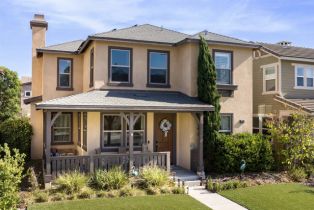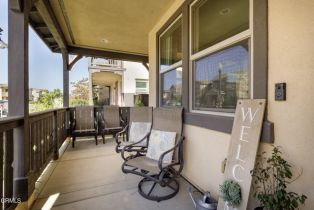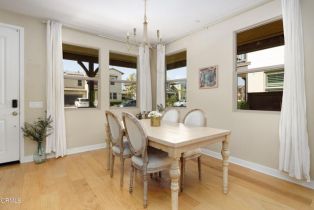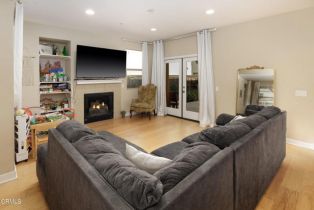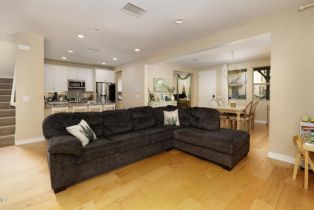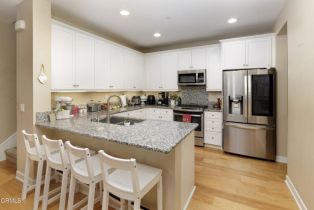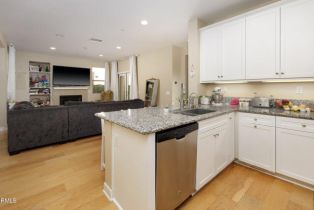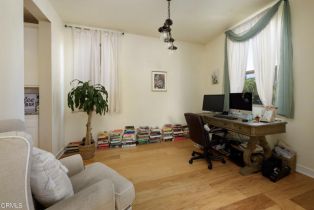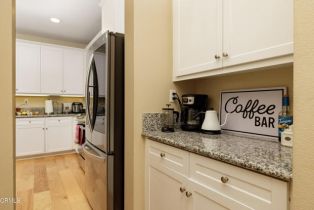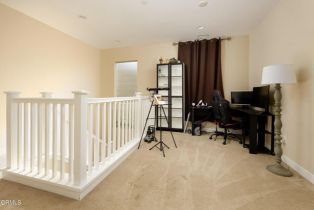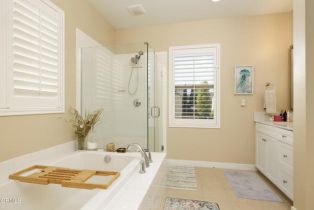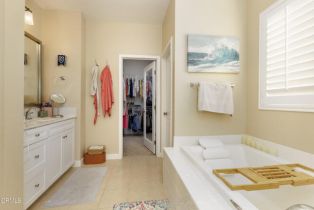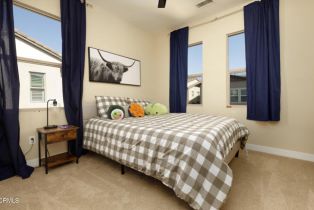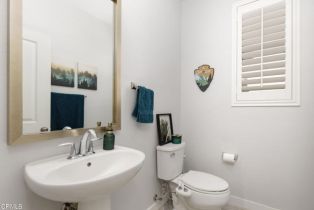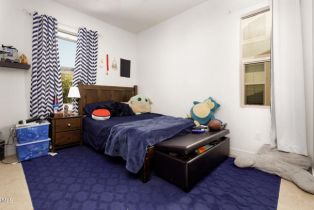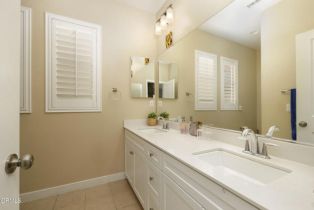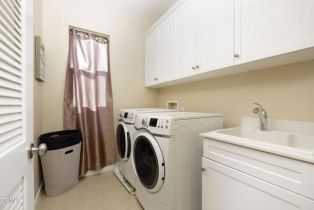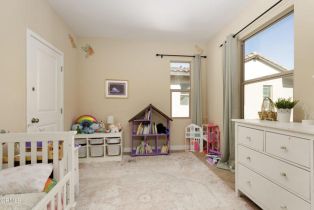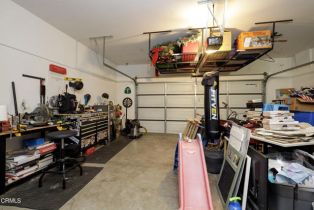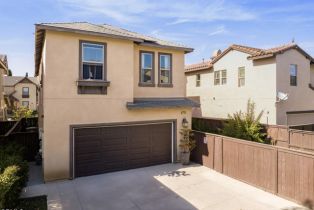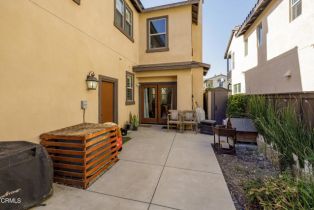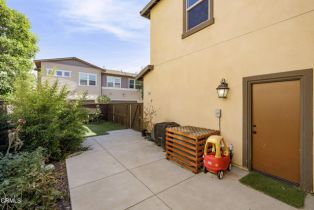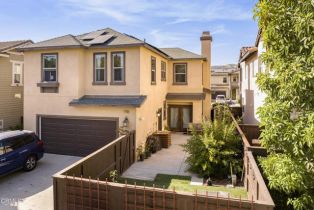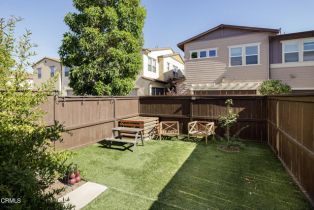11408 Beechnut ST Ventura, CA 93004
| Property type: | Single Family Residence |
| MLS #: | V1-25904VC |
| Year Built: | 2015 |
| Days On Market: | 50 |
| County: | Ventura County |
Property Details / Mortgage Calculator / Community Information / Architecture / Features & Amenities / Rooms / Property Features
Property Details
Stunning and spacious home awaits! Discover this meticulously designed 4-bedroom, 3-bathroom home, constructed in 2015, which embodies a harmonious blend of modern elegance and comfort. Situated on a tranquil, low-traffic street with convenient freeway access, this property is ideal for both entertaining and serene living. Noteworthy features include a generous upstairs loft, a sumptuous primary suite complete with a luxurious en-suite bathroom featuring a soaking tub and walk-in closet, as well as energy-efficient air conditioning and solar panels. The residence also boasts a dedicated in-home laundry area and an attached 2-car garage. Enhance your lifestyle with smart home technology, including a Nest thermostat and Ring doorbell, all easily managed from your mobile device. The low-maintenance yard, adorned with artificial grass and a smart drip irrigation system, completes this exquisite offering. Seize the opportunity to make this remarkable home yours, schedule your private tour today!Interested in this Listing?
Miami Residence will connect you with an agent in a short time.
Mortgage Calculator
PURCHASE & FINANCING INFORMATION |
||
|---|---|---|
|
|
Community Information
| Address: | 11408 Beechnut ST Ventura, CA 93004 |
| Area: | Wells Rd. East to City Limit |
| County: | Ventura County |
| City: | Ventura |
| Subdivision: | The Management Trust HOA |
| Zip Code: | 93004 |
Architecture
| Bedrooms: | 4 |
| Bathrooms: | 3 |
| Year Built: | 2015 |
| Stories: | 2 |
Garage / Parking
| Parking Garage: | Driveway, Garage - 1 Car |
Community / Development
| Complex/Assoc Name: | The Management Trust HOA |
| Assoc Amenities: | Assoc Barbecue |
| Assoc Pet Rules: | Call For Rules |
| Community Features: | Curbs, Urban |
Features / Amenities
| Appliances: | Microwave, Oven-Gas, Range |
| Laundry: | On Upper Level, Room |
| Pool: | None |
| Spa: | None |
| Security Features: | Fire Sprinklers, Smoke Detector |
| Private Pool: | No |
| Private Spa: | Yes |
| Common Walls: | Detached/No Common Walls |
| Cooling: | Central |
| Heating: | Central |
Property Features
| Lot Size: | 4,356 sq.ft. |
| Directions: | Exit Wells from the 126, head North/West on Wells. Right on Telegraph, right onto Pistachio Ave, Right on Cinnamon Oak Ave, Right onto Plum, Left onto Peach & Left onto Beechnut. House will be on right side |
Tax and Financial Info
| Buyer Financing: | Cash |
Detailed Map
Schools
Find a great school for your child
Active
$ 875,000
2%
4 Beds
2 Full
1 ¾
2,264 Sq.Ft
4,356 Sq.Ft
