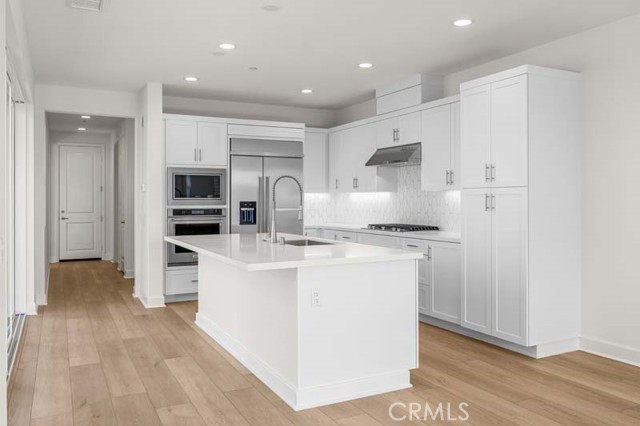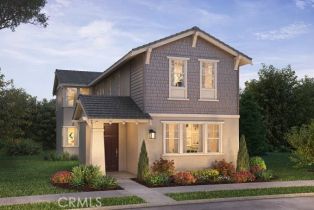256 S Nevada AVE Ventura, CA 93004
| Property type: | Single Family Residence |
| MLS #: | OC24201043MR |
| Year Built: | 2025 |
| Days On Market: | 50 |
| County: | Ventura County |
Property Details / Mortgage Calculator / Community Information / Architecture / Features & Amenities / Rooms / Property Features
Property Details
Great opportunity to own a brand new home in Ventura, a wonderful Location within minutes to the beach! Our two-level single-family residence is a 4 Bedroom, 3 bath home with Loft and Flex Room. Open concept floor plan with quartz countertops in the kitchen and baths, kitchen Island, large Primary Bedroom with Walk-in Closet and second-level laundry room. Lots of Natural Light throughout! Kitchen Aide Stainless appliance package included including 42" built-in Refrigerator. Amenities include a pool, jacuzzi, five parks throughout the community, walking trails and a Rec Center. HOA fees starting at $160 will go down to $95 at built-out. Photo is of model home and not the actual home so color, exterior elevation and location may differ. Estimated move-in January 2025.Interested in this Listing?
Miami Residence will connect you with an agent in a short time.
Mortgage Calculator
PURCHASE & FINANCING INFORMATION |
||
|---|---|---|
|
|
Community Information
| Address: | 256 S Nevada AVE Ventura, CA 93004 |
| Area: | Wells Rd. East to City Limit |
| County: | Ventura County |
| City: | Ventura |
| Subdivision: | Novato at Del Sol |
| Zip Code: | 93004 |
Architecture
| Bedrooms: | 4 |
| Bathrooms: | 3 |
| Year Built: | 2025 |
| Stories: | 2 |
Garage / Parking
| Parking Garage: | Direct Entrance, Garage |
Community / Development
| Complex/Assoc Name: | Novato at Del Sol |
| Assoc Amenities: | Assoc Barbecue, Picnic Area, Playground, pool |
| Assoc Pet Rules: | Assoc Pet Rules, Call For Rules |
| Community Features: | Curbs, Gutters, Sidewalks, Street Lights, Suburban |
Features / Amenities
| Appliances: | Convection Oven, Oven-Gas, Self Cleaning Oven |
| Laundry: | Inside, Room, Washer Hookup |
| Pool: | Association Pool |
| Security Features: | Carbon Monoxide Detector(s), Smoke Detector |
| Private Pool: | Yes |
| Private Spa: | Yes |
| Common Walls: | Detached/No Common Walls |
| Cooling: | Central, Electric, High Efficiency, SEER Rated 13-15 |
| Heating: | Central, Natural Gas, Solar |
Property Features
| Lot Size: | 3,220 sq.ft. |
| View: | None |
| Directions: | From 126 exit Wells Road and proceed North to Telegraph Rd and Turn to Left. Look for Shea Orange Signs |
Tax and Financial Info
| Buyer Financing: | Cash |
Detailed Map
Schools
Find a great school for your child

