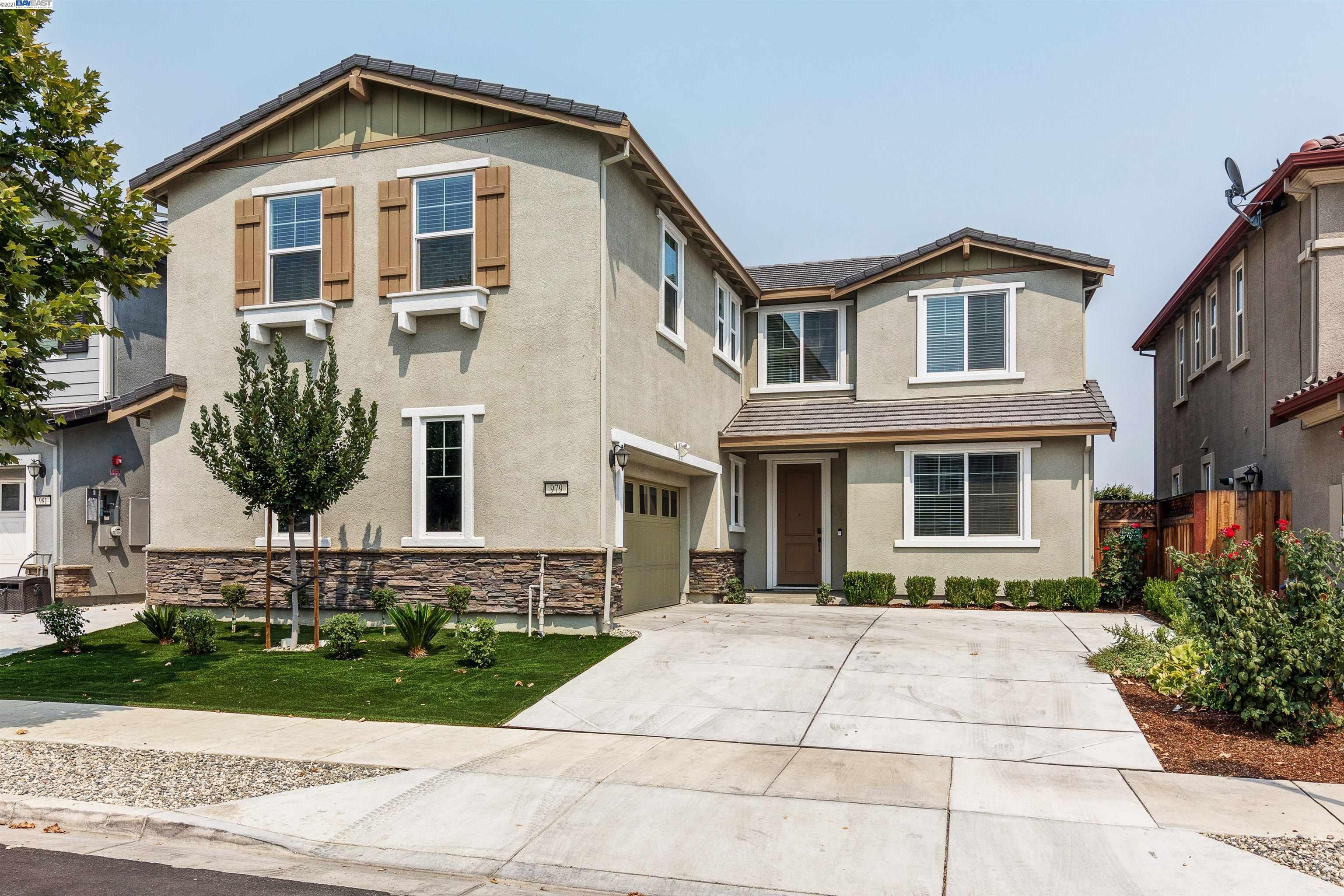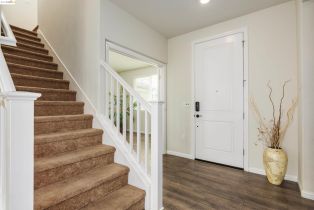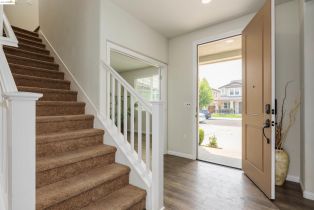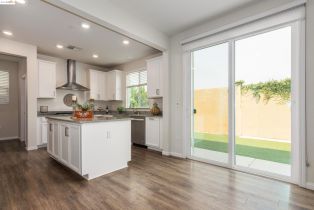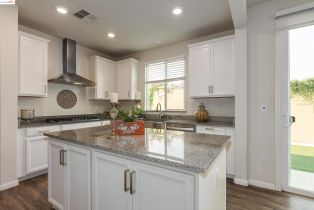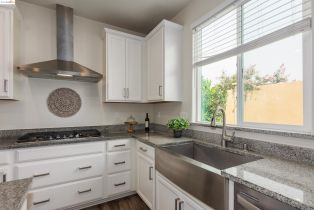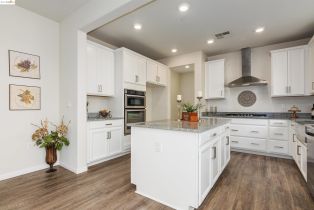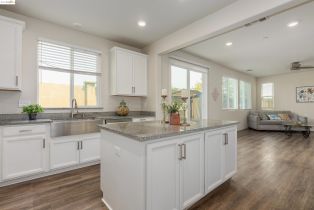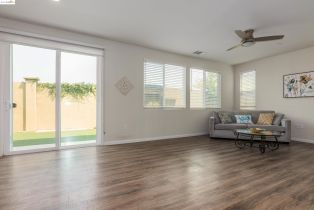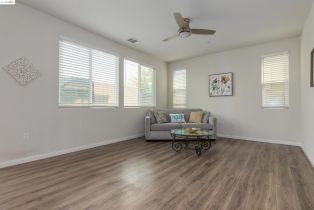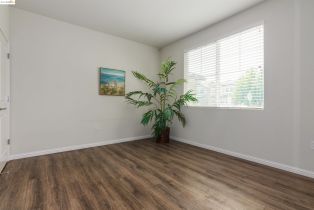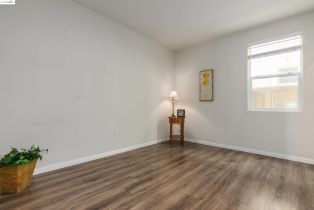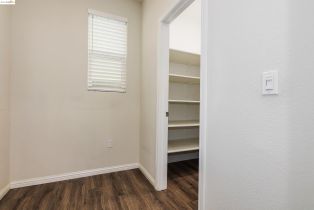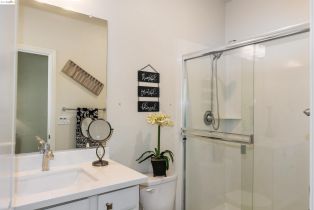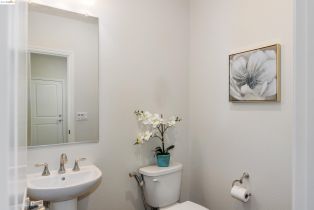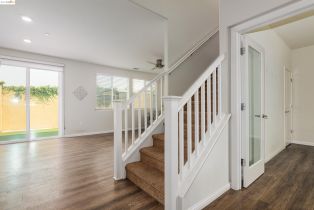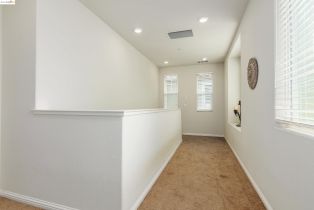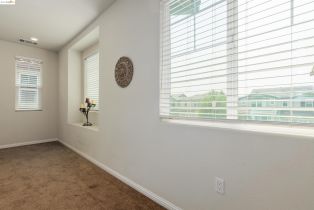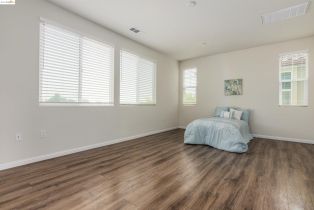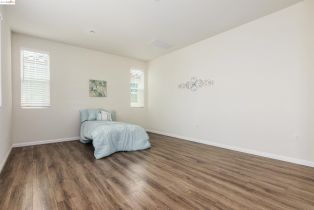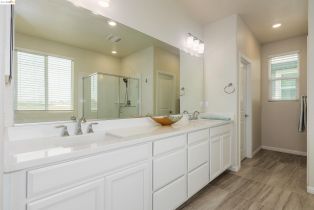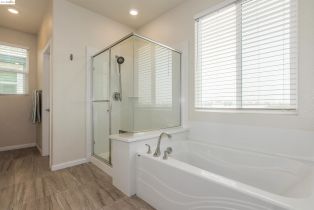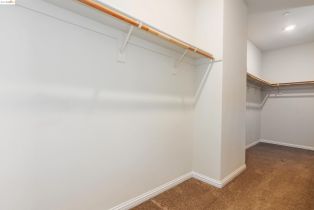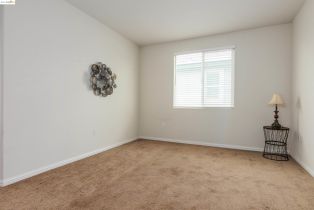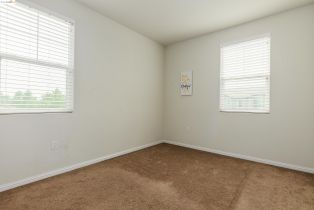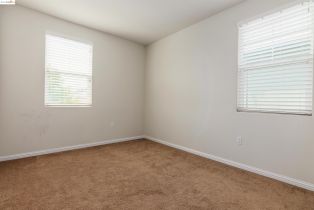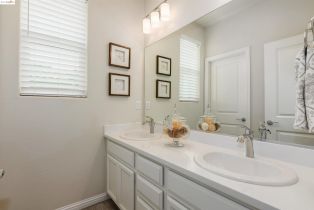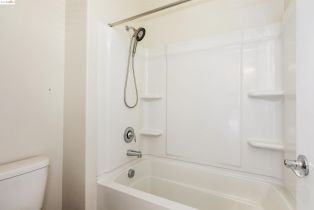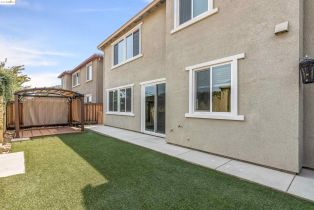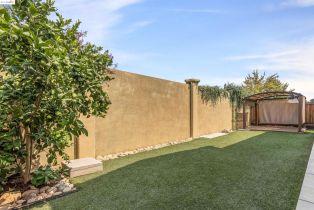| Property type: | Single Family Residence |
| MLS #: | 40965436BR |
| Year Built: | 2017 |
| Days On Market: | 1326 |
| Listing Date: | August 31, 2021 |
| County: | Los Angeles |
Property Details / Mortgage Calculator / Community Information / Architecture / Features & Amenities / Rooms / Property Features
Property Details
This Beautiful Botanica Model Two Story Luxurious Home w/4 Bedrooms + Loft & Office/5th Bedroom. 1 Full Bed/Bath Downstairs & Office w/French Doors & Walk-In Closet Can Be Used as 5th Bedroom Off of Entryway. Laminate Wood Flooring Throughout Main Living Areas, Recessed Lighting, Ceiling Fans & Solar Package Are Just A Few Amenities in This 4 Year New Home! Gourmet Kitchen Has Huge Island, Granite Counters, Stainless Appliances, Gas Stove, Built-In Oven, Microwave, Farmhouse Sink, Dishwasher, Walk-In Pantry, Media Desk Area, & Dining Nook. Kitchen Opens Onto Family Room Offering Natural Light & Media Hook-ups. Enjoy Spacious Upstairs w/Window Seat in Hallway, Huge Bonus Room/Loft Perfect for 2nd Den/Home Office. Master Suite is Expansive w/Laminate Wood Floors, Enormous Walk-In Closet Space, Soaking Tub, Oversized Shower & Lots of Counter Space. Upstairs Laundry w/Cabinetry & 2 More Spacious Bedrooms. Low Maintenance Yard w/Gazebo & Patio for Your Enjoyment or Walk to Park Nearby!Interested in this Listing?
Miami Residence will connect you with an agent in a short time.
Mortgage Calculator
PURCHASE & FINANCING INFORMATION |
||
|---|---|---|
|
|
Community Information
| Address: | 979 Princess way, Brentwood, CA 94513 |
| Area: | 7004 |
| County: | Los Angeles |
| City: | Brentwood |
| Zip Code: | 94513 |
Architecture
| Bedrooms: | 4 |
| Bathrooms: | 0 |
| Year Built: | 2017 |
| Stories: | 2 |
| Style: | Contemporary |
Garage / Parking
| Parking Garage: | Attached, Door Opener, Garage Facing Side |
Community / Development
Features / Amenities
| Flooring: | Carpet, Laminate, Tile |
| Laundry: | Laundry Area |
| Pool: | None |
| Security Features: | Carbon Monoxide Detector(s), Smoke Detector |
| Private Pool: | No |
| Private Spa: | Yes |
| Cooling: | Other |
| Heating: | Forced Air, Natural Gas |
Rooms
| Bonus Room | |
| Dining Area | |
| Family Room | |
| Kitchen | |
| Kitchen/Family Combo | |
| Laundry | |
| Living Room | |
| Loft | |
| Office |
Property Features
| Lot Size: | 4,174 sq.ft. |
| View: | None |
| Directions: | Central Blvd to Palmilla Dr, to Pacifica Dr to |
Tax and Financial Info
| Buyer Financing: | Cash |
Detailed Map
Schools
Find a great school for your child
Elementary And Secondary Schools
Cole Canyon Elementary
23750 Via Alisol, Murrieta
Distance: 1.94 mi
Murrieta Springs Adventist Christian Academy
32477 Starbuck Cir, Murrieta
Distance: 2.27 mi
David A. Brown Middle
21861 Grand Ave., Wildomar
Distance: 2.29 mi
Sycamore Academy Of Science And Cultural Arts
23151 Palomar St., Wildomar
Distance: 2.3 mi
