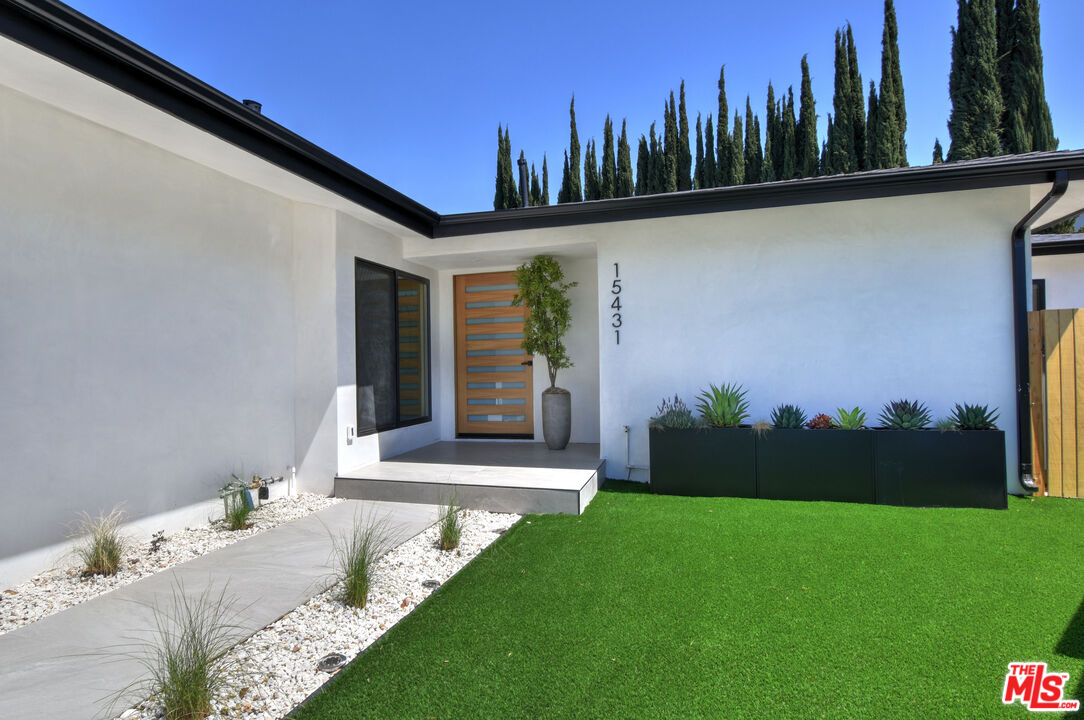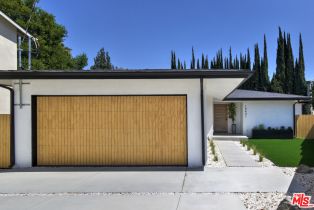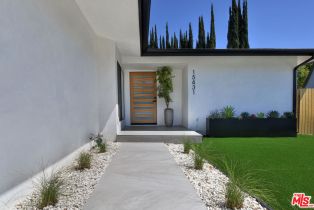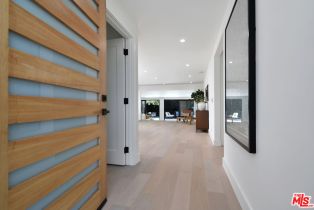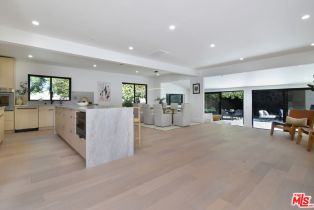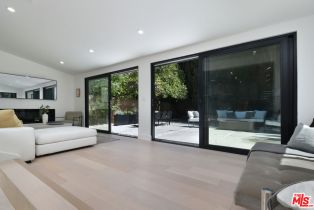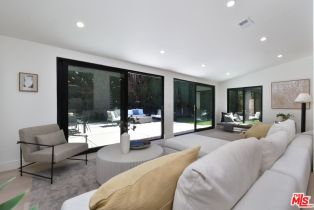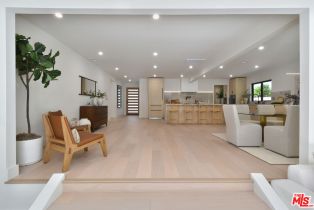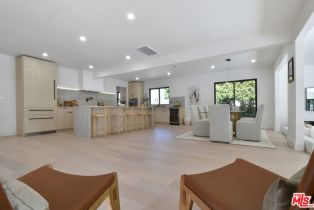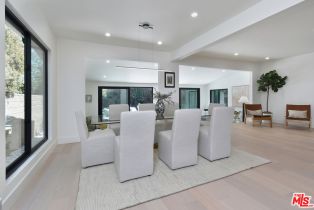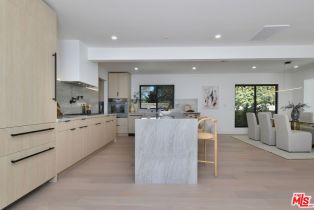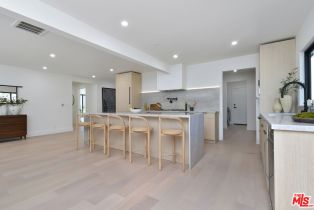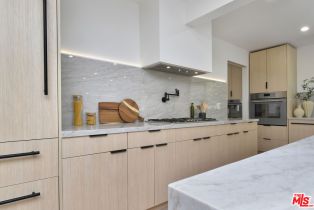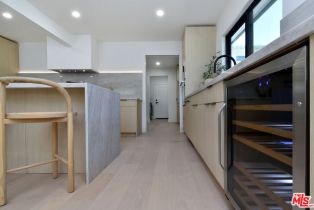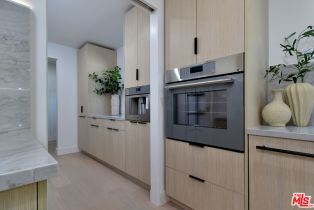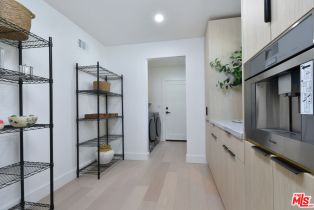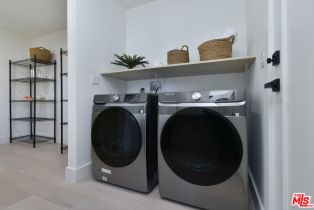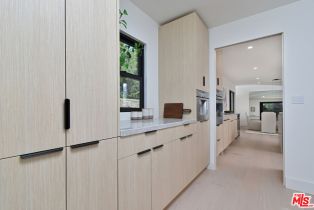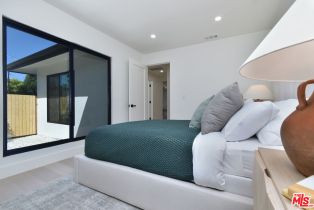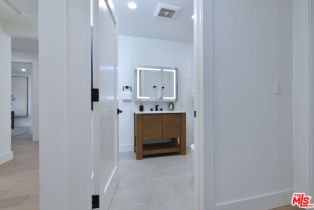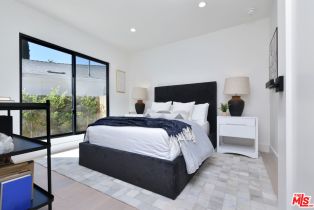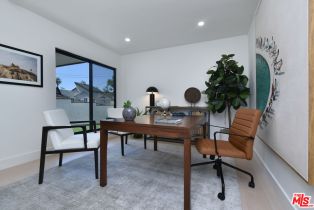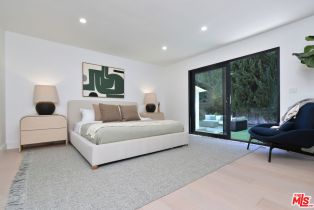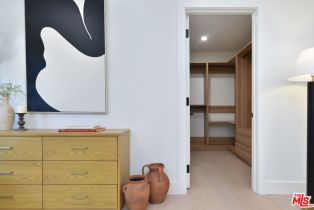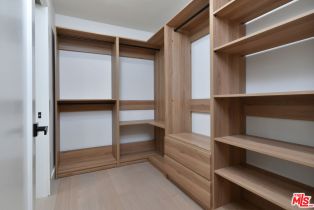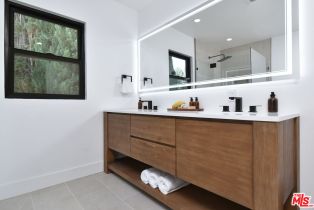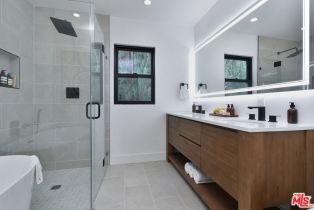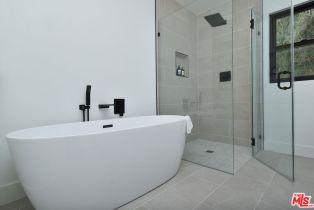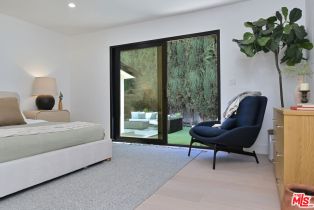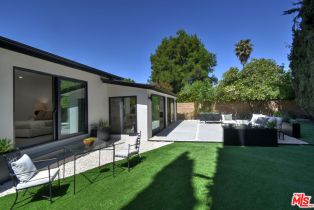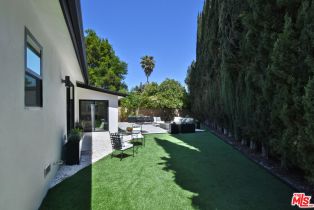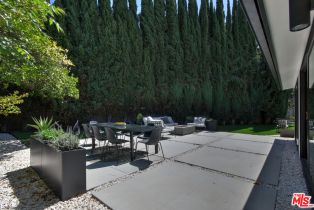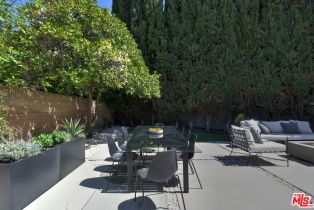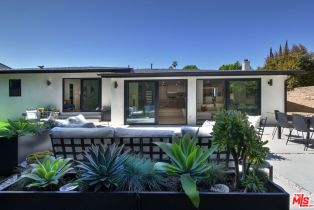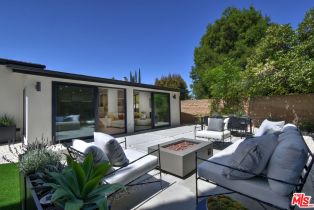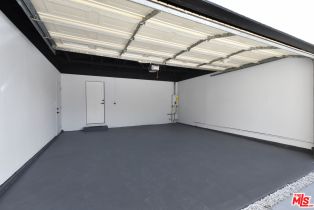| Property type: | Single Family Residence |
| MLS #: | 25522147 |
| Year Built: | 1963 |
| Days On Market: | 248 |
| Listing Date: | April 10, 2025 |
| County: | Los Angeles |
Property Details / Mortgage Calculator / Community Information / Architecture / Features & Amenities / Rooms / Property Features
Property Details
Spectacular remodeled single story turnkey home is located on a magical cul-de-sac in prime Encino. AWARD WINNING HESBY ELEMENTARY CHARTER SCHOOL! EASY 405 WESTSIDE ACCESS. Almost 2,300 sq. ft. of extraordinary comfort and gracious ambiance, eloquently expressed in the finest of finishes and building elements. The open floor plan is seamless for today's lifestyle featuring dramatic entry, beautiful wide plank wood floors and recessed lighting throughout. A phenomenal cook's kitchen with high-end Thermador appliances, stone countertops, built-in coffee maker, wine refrigerator and gourmet center island. An oversized stepdown family room with sleek fireplace and large pocket doors to the backyard. A luxurious primary retreat with Four Seasons style bath with dual vanities, glass shower, soaking tub and walk-in closet. The 3 additional bedrooms are gracious in size and scale. Additionally, the home offers a brand-new roof, updated plumbing & electricity, laundry area w/washer & dryer, and 2 car garage with electric car charger and direct access. The private backyard features an extensive artificial grass area, multiple seating and entertaining spaces that are perfect for true indoor-outdoor California Living. This location is ideally close to parks, houses of worship, fine dining and shopping. This home is a TRUE GEM!Interested in this Listing?
Miami Residence will connect you with an agent in a short time.
Mortgage Calculator
PURCHASE & FINANCING INFORMATION |
||
|---|---|---|
|
|
Community Information
| Address: | 15431 Milbank st, Encino, CA 91436 |
| Area: | LAR1 - Encino |
| County: | Los Angeles |
| City: | Encino |
| Zip Code: | 91436 |
Architecture
| Bedrooms: | 4 |
| Bathrooms: | 2 |
| Year Built: | 1963 |
| Stories: | 1 |
| Style: | Traditional |
Garage / Parking
| Parking Garage: | Driveway, Garage |
Community / Development
Features / Amenities
| Flooring: | Engineered Hardwood |
| Laundry: | Inside, Laundry Area |
| Pool: | None |
| Spa: | None |
| Other Structures: | None |
| Security Features: | Carbon Monoxide Detector(s), Smoke Detector |
| Private Pool: | No |
| Private Spa: | Yes |
| Common Walls: | Detached/No Common Walls |
| Cooling: | Air Conditioning |
| Heating: | Central |
Rooms
| Primary Bedroom |
Property Features
| Lot Size: | 7,028 sq.ft. |
| View: | None |
| Zoning: | LAR1 |
| Directions: | Ventura Blvd to Firmament to Milbank |
Tax and Financial Info
| Buyer Financing: | Cash |
Detailed Map
Active
$ 1,795,000
10%
4 Beds
2 Full
2,258 Sq.Ft
Lot: 7,028 Sq.Ft
Home
Virtual Tour
