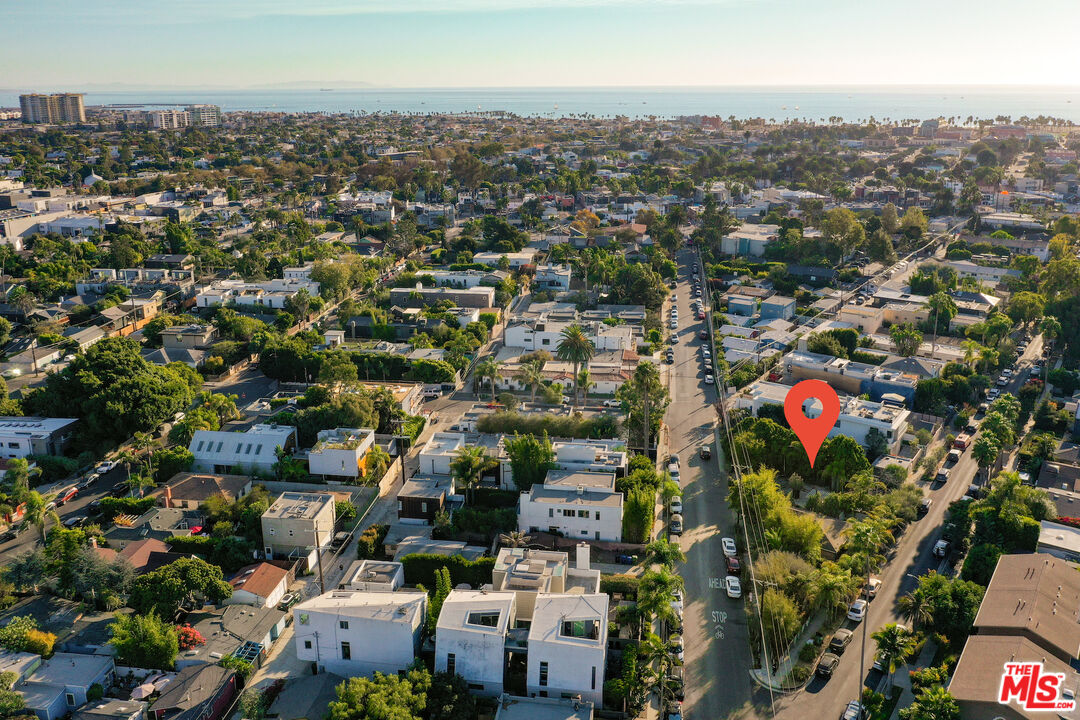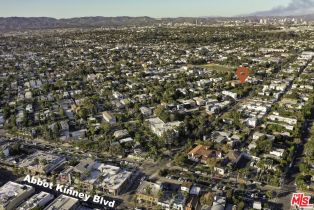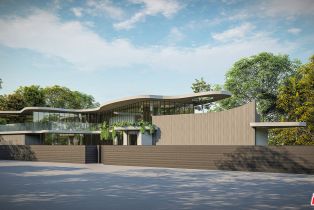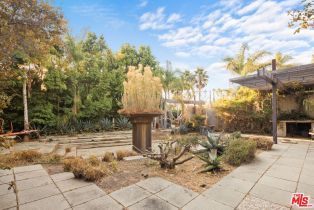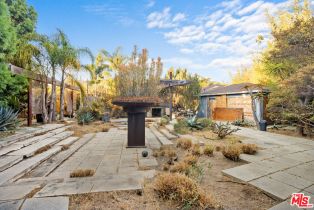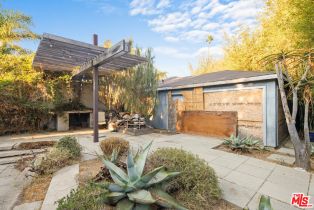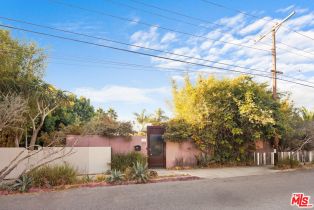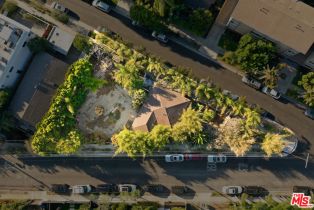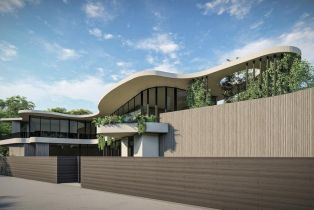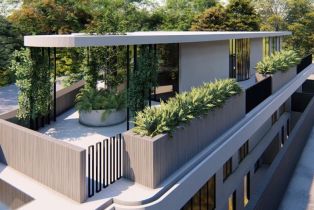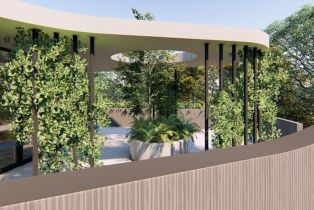| Property type: | Single Family Residence |
| MLS #: | 25532317 |
| Year Built: | 1954 |
| Days On Market: | 227 |
| Listing Date: | May 1, 2025 |
| County: | Los Angeles |
Property Details / Mortgage Calculator / Community Information / Architecture / Features & Amenities / Rooms / Property Features
Property Details
A rare opportunity in the heart of Venice, 717 California Avenue offers an 8,207-square-foot double-lot ready for your vision. Renowned California designer Kim Gordon has created a thoughtfully crafted design currently moving toward RTI approval, featuring a 6,126-square-foot contemporary residence with 7 bedrooms, 9 baths, an attached garage with additional parking, a 2,154-square-foot basement, and a main-level ADU. Buyers have the option to see these plans through to completion or submit their own plans to develop the lot as they choose.Lots of this size rarely come available west of Lincoln Avenue, and this property presents an unparalleled chance to create one of the largest and most significant new homes in the area. Plans in progress envision seamless indoor-outdoor living, multiple terraces, a private pool, expansive glass walls, a gym, spa, wine cellar, theater, and a stunning corner primary suite with a walk-in dressing room. Owners will enjoy privacy, space, and a premier location moments from Abbot Kinney Blvd, Venice Blvd, shopping, dining, and the beach.Interested in this Listing?
Miami Residence will connect you with an agent in a short time.
Mortgage Calculator
PURCHASE & FINANCING INFORMATION |
||
|---|---|---|
|
|
Community Information
| Address: | 717 California ave, Venice, CA 90291 |
| Area: | LARD1.5 - Venice |
| County: | Los Angeles |
| City: | Venice |
| Zip Code: | 90291 |
Architecture
| Bedrooms: | 2 |
| Bathroom: | 1 |
| Year Built: | 1954 |
| Stories: | 1 |
| Style: | Tear-Down |
Garage / Parking
| Parking Garage: | None |
Community / Development
Features / Amenities
| Flooring: | Other |
| Laundry: | Outside |
| Pool: | None |
| Spa: | None |
| Other Structures: | None |
| Security Features: | Gated |
| Private Pool: | No |
| Private Spa: | Yes |
| Common Walls: | Detached/No Common Walls |
| Cooling: | Other |
| Heating: | Other |
Rooms
| Dining Area | |
| Living Room |
Property Features
| Lot Size: | 8,209 sq.ft. |
| View: | None |
| Zoning: | LARD1.5 |
| Directions: | California Ave between Lincoln and Abbot Kinney |
Tax and Financial Info
| Buyer Financing: | Cash |
Detailed Map
Active
$ 3,250,000
2 Beds
1 Full
773 Sq.Ft
Lot: 8,209 Sq.Ft
